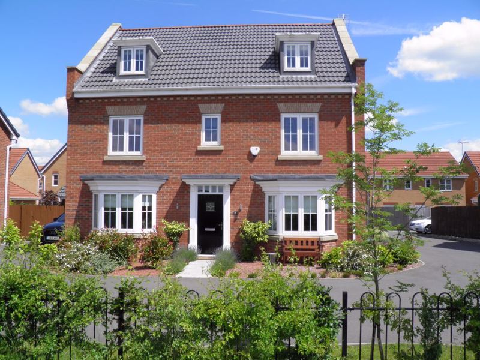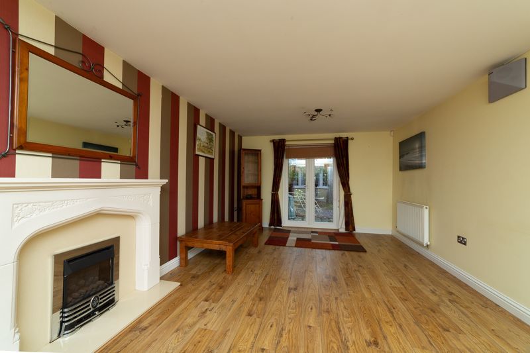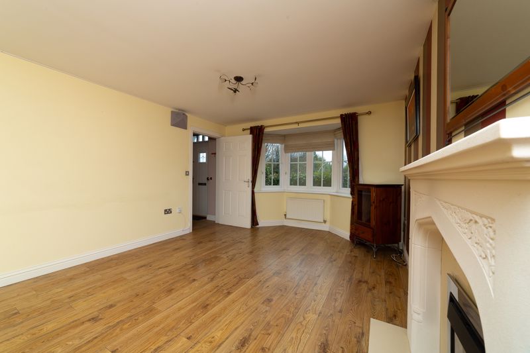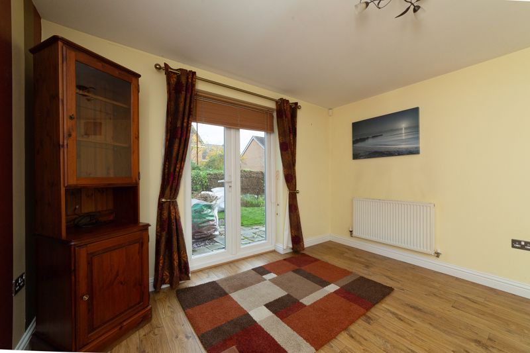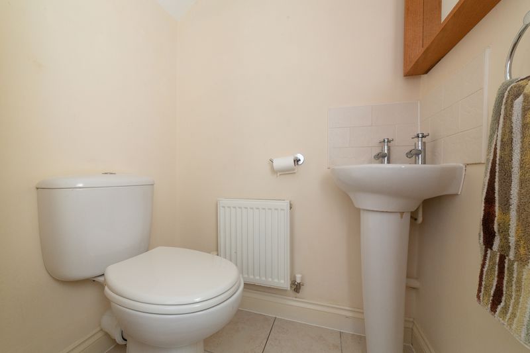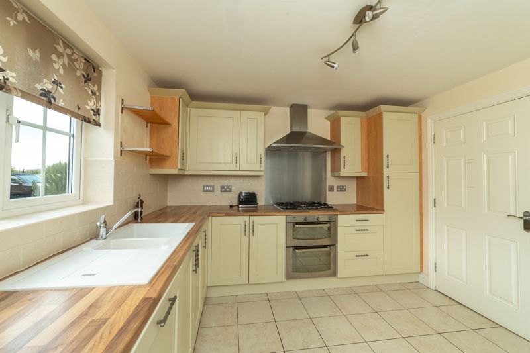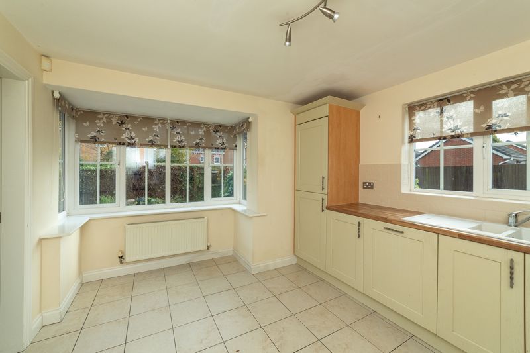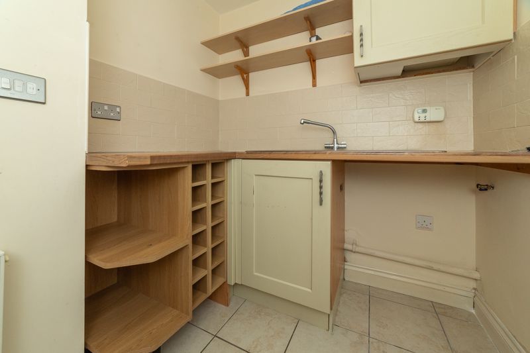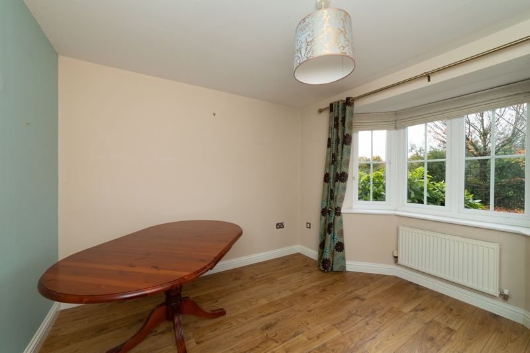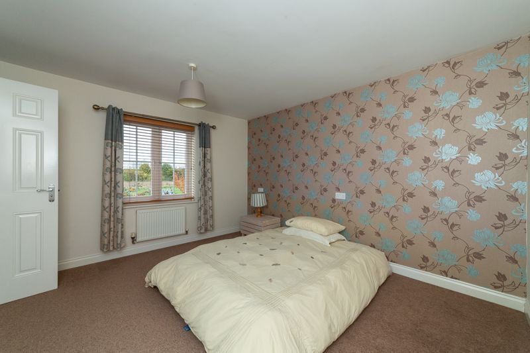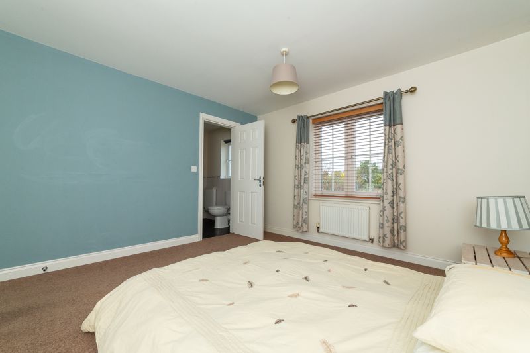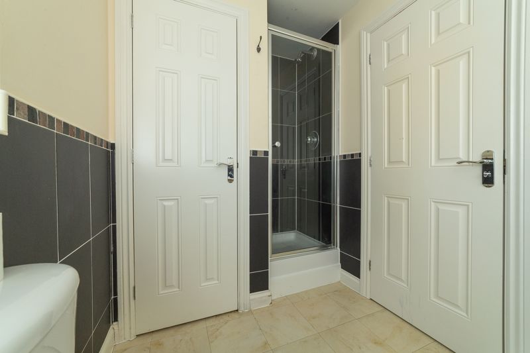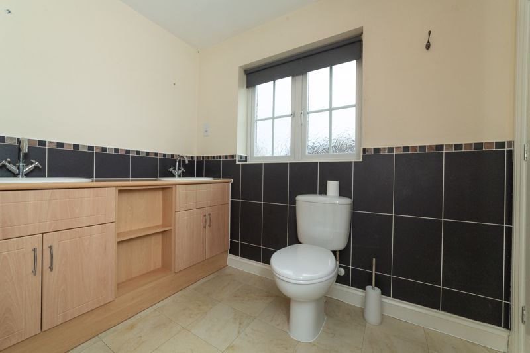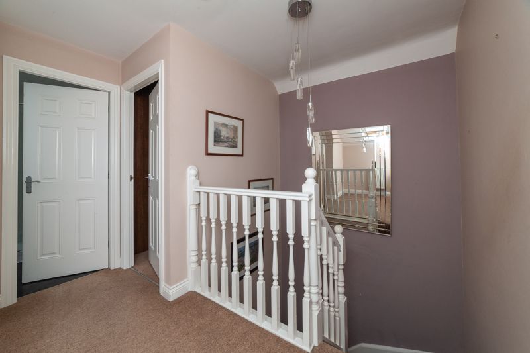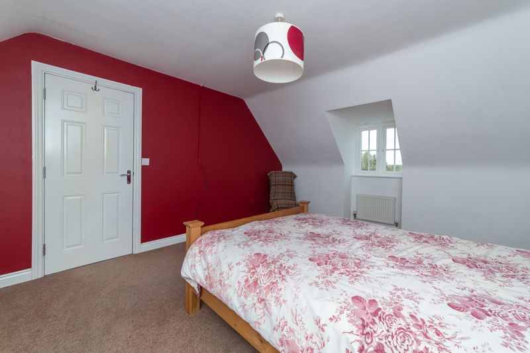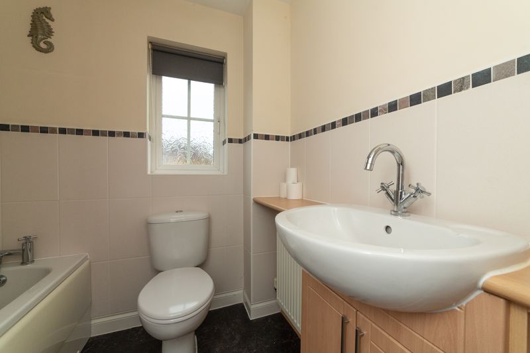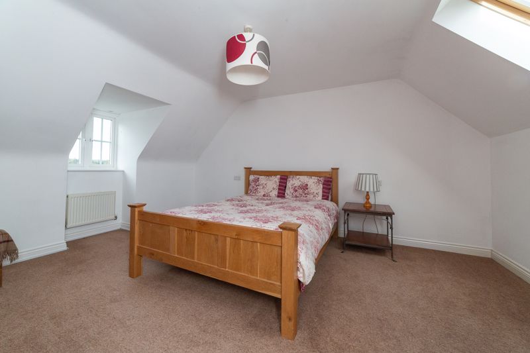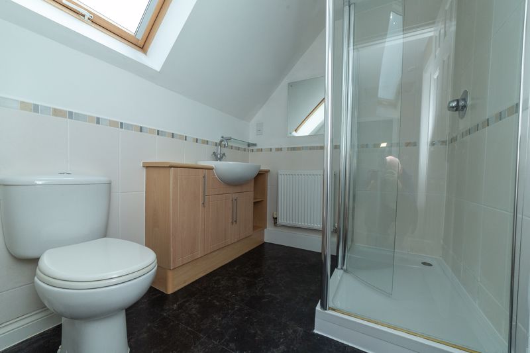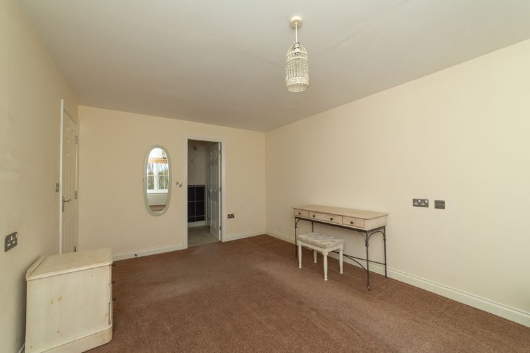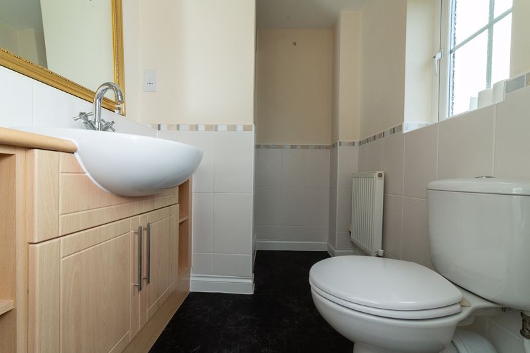5 bedroom
4 bathroom
5 bedroom
4 bathroom
Entrance Hallway - 15' 1'' x 6' 8'' (4.61m x 2.02m) - Main entrance to the property is via a wood effect uPVC front door to the entrance hall, with laminate flooring, radiator, store cupboard, stairs to the first floor and access to the lounge, kitchen, dining room and cloakroom.
Lounge - 23' 0'' x 11' 8'' (7.01m x 3.55m) - Georgian style bay window to the front aspect and patio doors to the rear aspect and leading into the rear garden. Feature fire place consisting of decorative wood surround and coal effect gas fire insert, laminate flooring, two radiators and two ceiling lights.
Dining Room - 11' 9'' x 10' 7'' (3.57m x 3.23m) - Separate dining room with laminate flooring, radiator and Georgian style bay window to the front.
Kitchen - 14' 8'' x 11' 0'' (4.47m x 3.36m) - Modern fitted kitchen with a wide range of matching wall and base units topped with a wood effect roll edge work surface and inset with a resin one and a half bowl drainer sink and mixer taps. Integrated upright fridge freezer, dishwasher, double electric oven and five ring gas hob with filter fan above. Having tiled splashbacks and flooring, door to the utility room, window to the side and Georgian bay window to the rear giving wonderful views of the gardens.
Utility room - 6' 8'' x 6' 7'' (2.04m x 2.00m) - Continuation of the kitchen base units and work surface, with stainless steel sink and mixer taps inset. With shelving, wine rack, tiled splash backs and flooring, and door to rear gardens.
Cloakroom - 4' 5'' x 3' 1'' (1.34m x 0.95m) - Having a low flush WC, pedestal wash basin, tiled flooring, radiator, ceiling light and extractor fan.
First Floor Landing - First floor landing with carpet flooring and stairs to the second floor.
Bedroom Two - 15' 7'' x 10' 8'' (4.76m x 3.24m) - With carpet flooring, radiator, ceiling light, window to front aspect and door leading to en-suite.
En-suite to Bedroom Two - 5' 5'' x 10' 7'' (1.66m x 3.23m) - Modern en suite with shower cubicle, low flush WC, his and hers wash basins inset into a vanity unit with cupboards and shelving below. Finished with half tiled walls, vinyl flooring, cupboard with the water tank, radiator, ceiling light, extractor fan and obscure window to the rear aspect.
Bedroom Three - 12' 2'' x 11' 8'' (3.71m x 3.55m) - Good sized double bedroom with carpet flooring, radiator, ceiling light, window to the front and access to the en-suite.
En-suite to Bedroom Three - 5' 7'' x 6' 8'' (1.71m x 2.03m) - Modern en-suite with shower cubicle, low flush WC, his and hers wash basins inset into a vanity unit with cupboards and shelving below. Finished with half tiled walls, vinyl flooring, radiator, ceiling light, extractor fan and obscure window to the rear aspect.
Bedroom Four - 9' 0'' x 11' 7'' (2.74m x 3.54m) - Carpet flooring, radiator, ceiling light and window to the rear.
Family Bathroom - 5' 7'' x 6' 7'' (1.69m x 2.01m) - White bathroom suite comprising of paneled bath with shower, low flush WC and pedestal wash basin, part tiled walls, vinyl flooring, radiator, extractor fan, ceiling light and obscure window to the side.
Second Floor Landing - 12' 2'' x 10' 5'' (3.70m x 3.18m) - Spacious second floor landing with carpet flooring, loft access, radiator, airing cupboard and velux window to the rear aspect.
Master bedroom - 15' 5'' x 11' 11'' (4.71m x 3.63m) - Well presented master bedroom with carpet flooring, radiator, ceiling light, window to the front and velux window to the rear aspect.
Bedroom Five - 8' 10'' x 10' 11'' (2.68m x 3.33m) - Carpet flooring, radiator, ceiling light, window to the front and velux window to the rear aspect.
Shower Room - 7' 4'' x 6' 4'' (2.24m x 1.92m) - Having a shower cubicle, low flush WC and wash basin inset into a vanity unit, part tiled walls, vinyl flooring, radiator and velux window to the rear aspect.
Garage - Single detached garage with metal up and over door and further off road parking to the front.
Externally - This property is set back from the main road, and shares a small private access road with three other properties. The front aspect overlooks open fields and is within close proximity to a children's play park. The low maintenance front garden has gravel borders with a wide array of flowers and shrubs. Side access gate leads to the fully enclosed rear garden. The rear garden is well presented with slate borders, paved patio area, pond, and lawned area.
