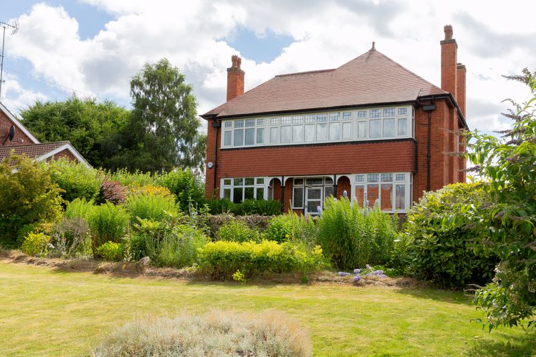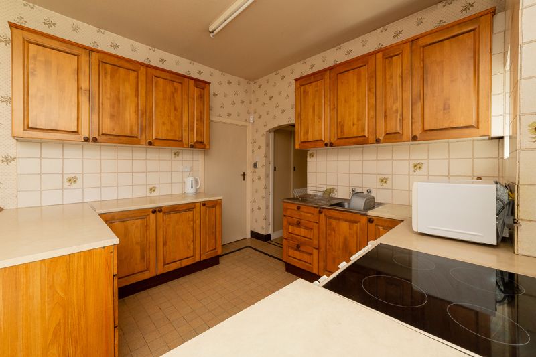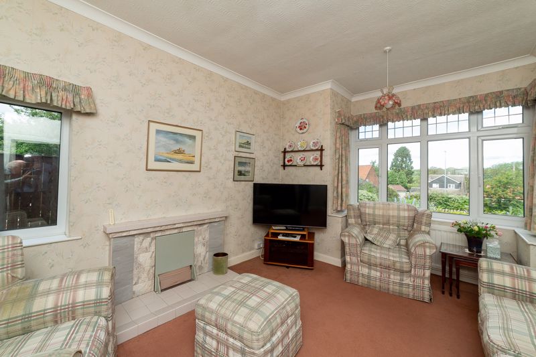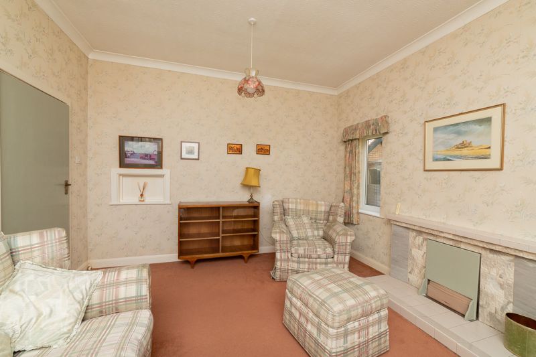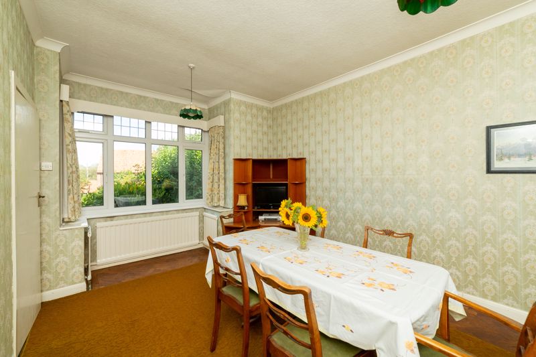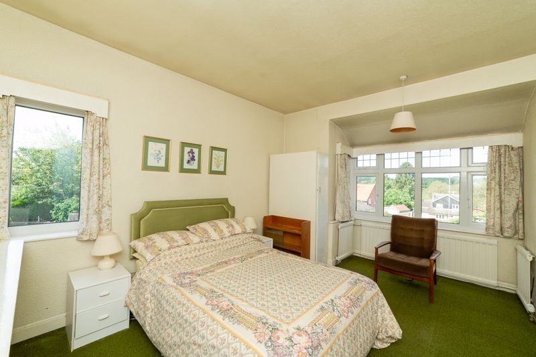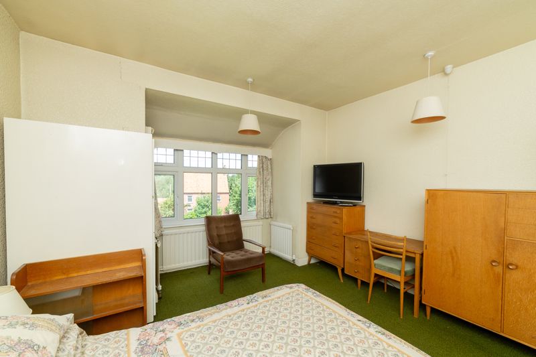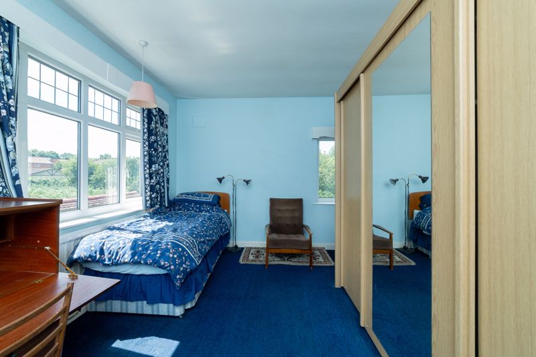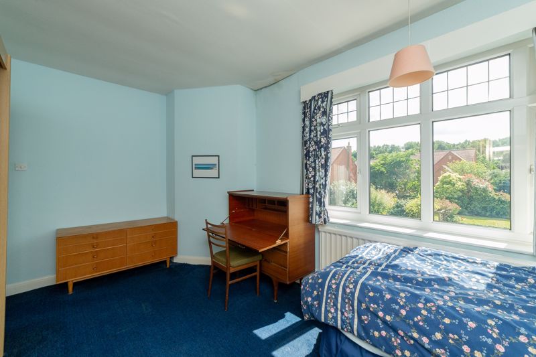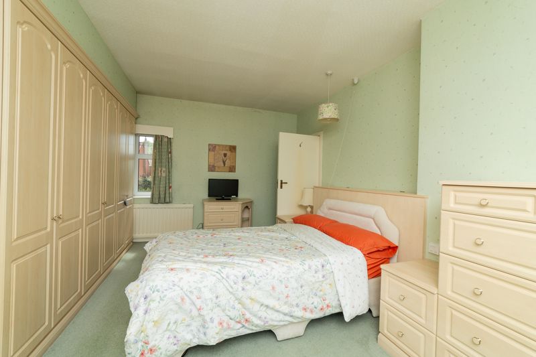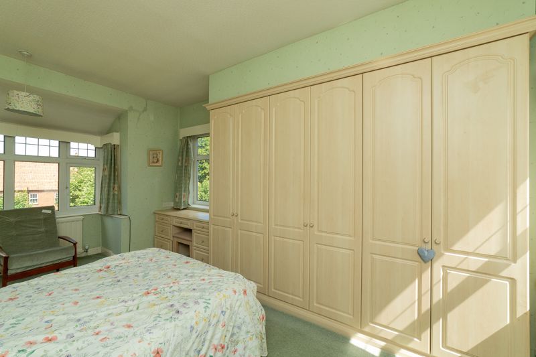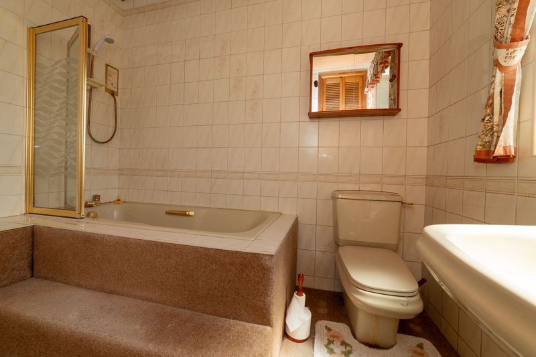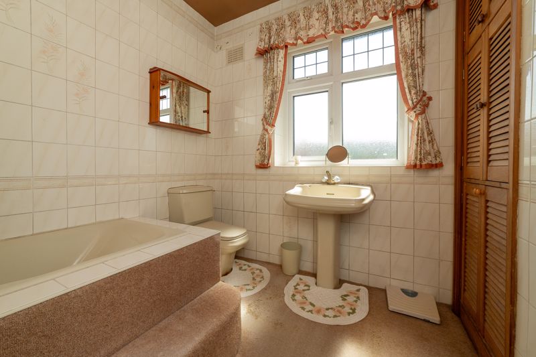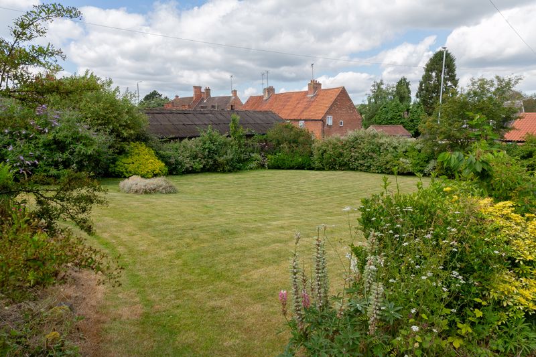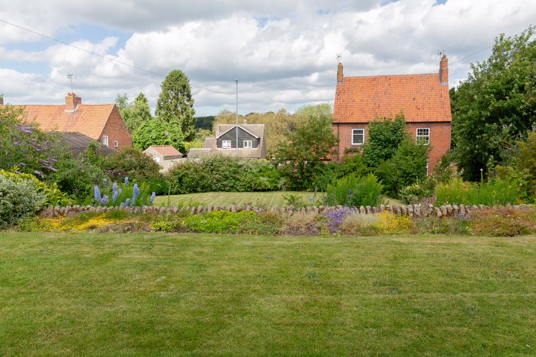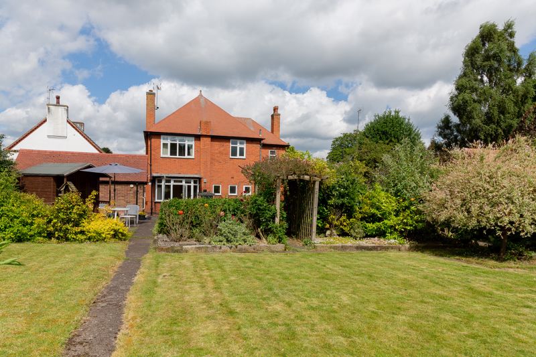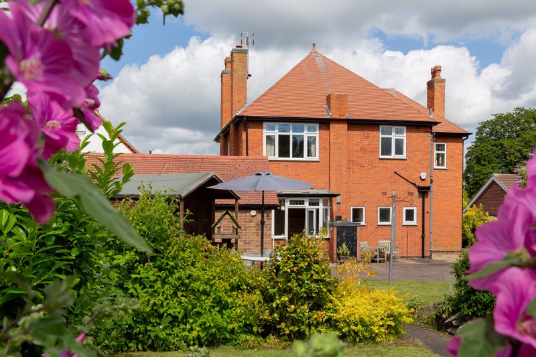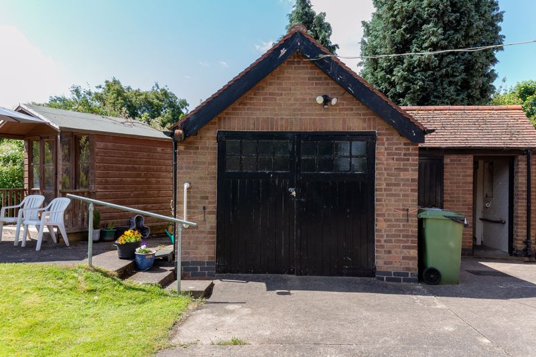4 bedroom
2 bathroom
4 bedroom
2 bathroom
Entrance Hall - 9' 7'' x 8' 5'' (2.92m x 2.56m) - Enter through the stained glass and wood door into the entrance hall way, with parquet flooring with carpet overlay, stairs off to the first floor, store cupboard and doors leading into the dining room, lounge and kitchen/ diner.
Lounge - 15' 11'' x 12' 2'' (4.84m x 3.72m) - The lounge has a large bay window to the front aspect, solid wood parquet flooring, radiator, uPVC window to the side and a focal tiled fire place.
Kitchen/ Diner - 16' 1'' x 14' 8'' (4.90m x 4.46m) - The kitchen/diner is fitted with wall and base units and round top worksurfaces with inset stainless steel sink drainer and mixer tap. Space and plumbing for washing machines, tumble dryer, fridge/freezer and free standing cooker. Tiled flooring, part tiled walls, dining area, two radiators, uPVC windows and door to the rear aspect and an opening that leads to the shower and cloakroom.
Dining Room - 12' 2'' x 17' 5'' (3.72m x 5.30m) - With a large bay window to the front aspect, solid wood parquet flooring and four radiators.
Shower Room - 6' 0'' x 3' 4'' (1.83m x 1.01m) - With shower cubicle and electric shower, part tiled walls, tiled flooring and obscure window to the rear.
Cloakroom - 4' 9'' x 3' 5'' (1.44m x 1.03m) - With low flush WC and hand wash basin, tiled flooring, obscure window and heated towel rail.
Landing - With carpet flooring and doors leading to the four bedrooms and family bathroom.
Bedroom One - 17' 2'' x 10' 2'' (5.22m x 3.11m) - With carpet flooring, radiator and three uPVC windows.
Bedroom Two - 15' 7'' x 12' 2'' (4.76m x 3.72m) - With carpet flooring, radiator and dual aspect uPVC windows.
Bedroom Three - 15' 7'' x 12' 2'' (4.76m x 3.72m) - With carpet flooring, radiator and dual aspect uPVC windows.
Bedroom Four - 11' 5'' x 7' 2'' (3.48m x 2.18m) - With carpet flooring, radiator and uPVC window to the front aspect.
Family Bathroom - 9' 1'' x 7' 1'' (2.77m x 2.17m) - The bathroom is fitted with a three piece suite comprising bath with electric over head shower, hand wash basin and low flush WC. Tiled walls, carpet flooring, obscure window to the rear and airing cupboard.
Outside - The front of the property has two large lawn areas, one of which is raised. There is gated access to the garden. A long driveway leads to the house. The well established rear garden is laid mainly to lawn and has lots of plants, trees and shrubs. There is a large area laid to concrete for parking, a wooden storage shed, summer house, brick built store shed and WC.
Detached garage - 17' 9'' x 10' 0'' (5.40m x 3.06m) - A detached brick built garage with power and lighting.
