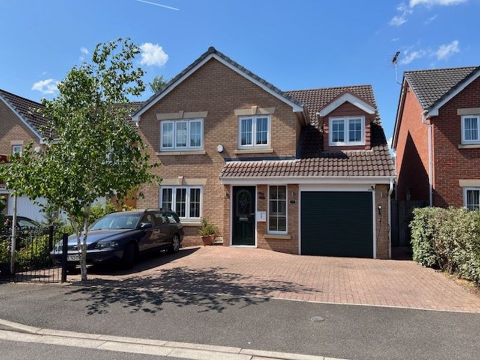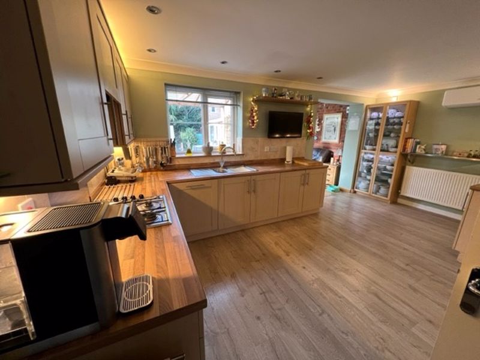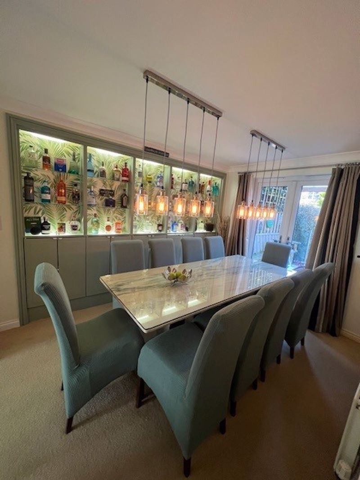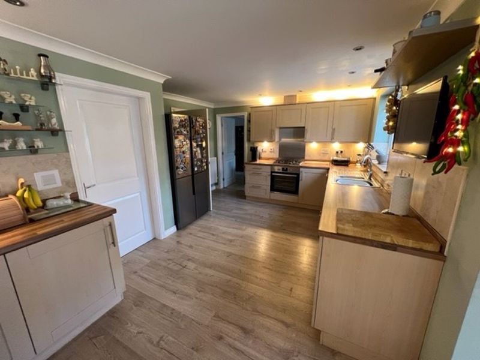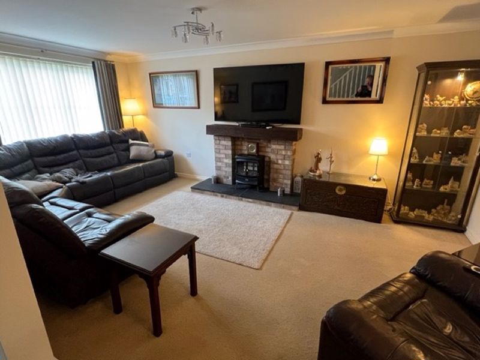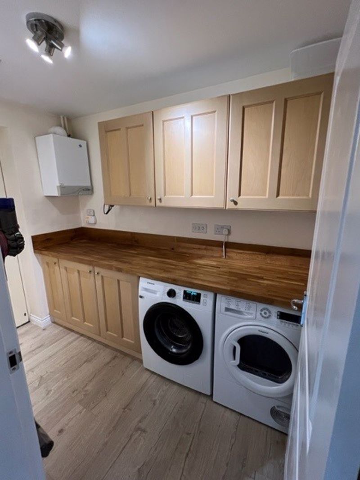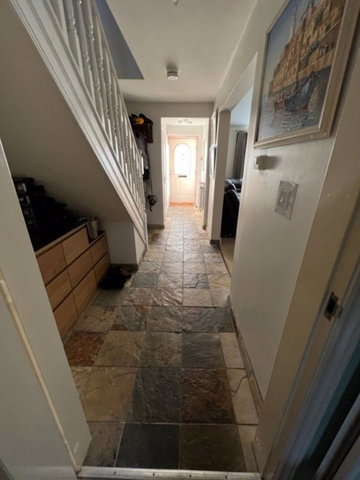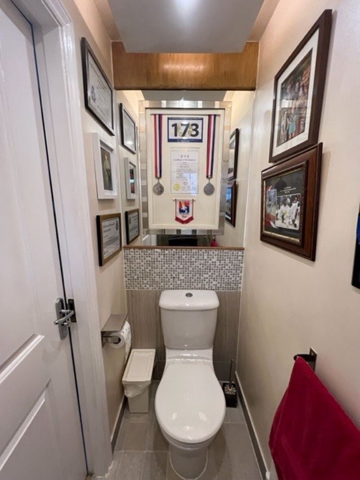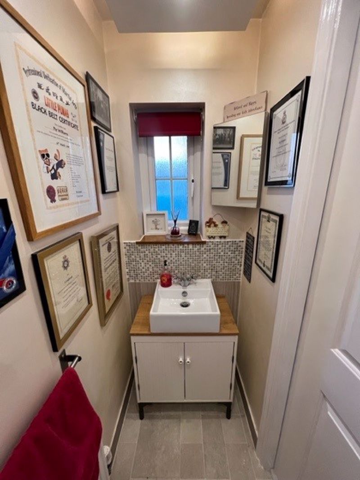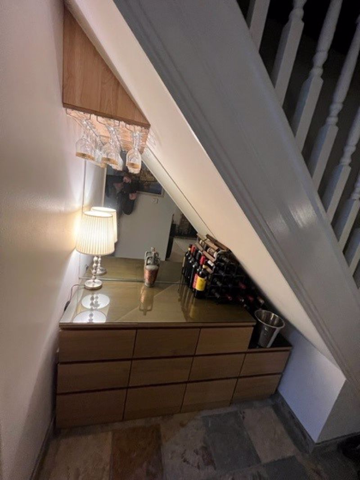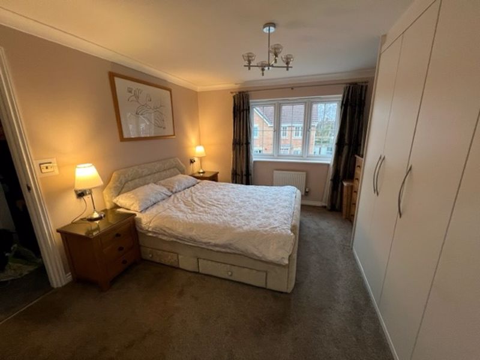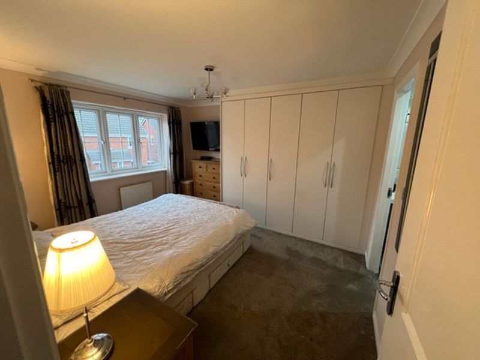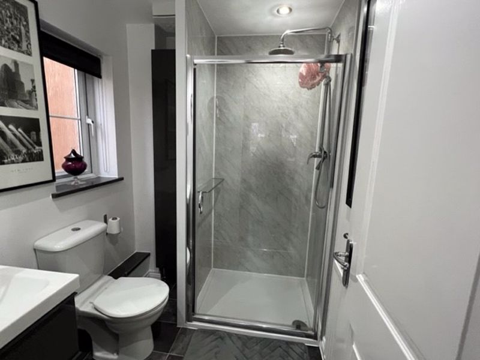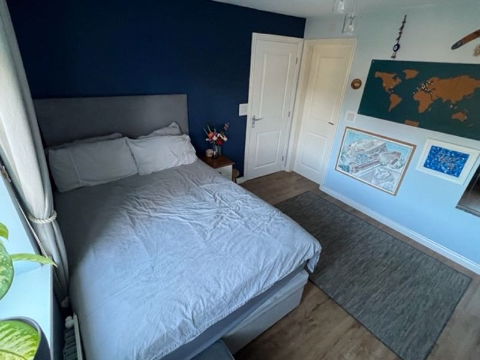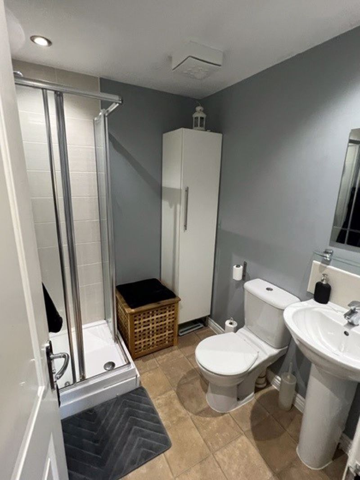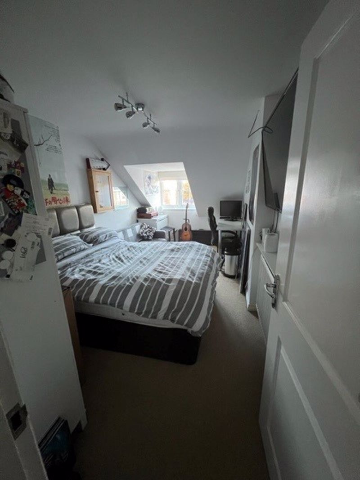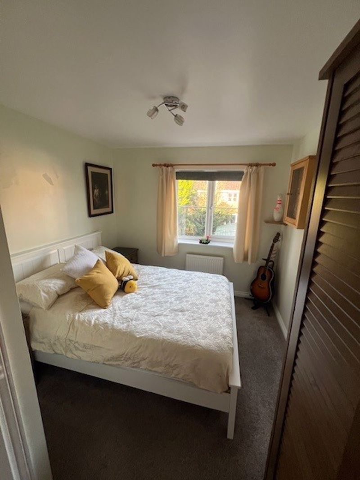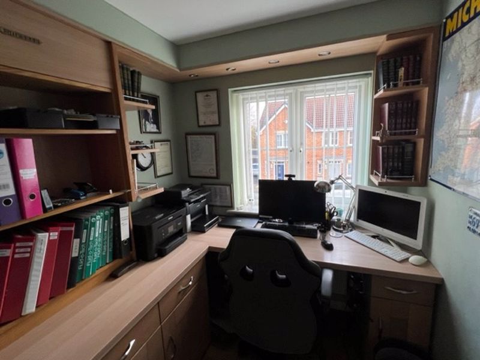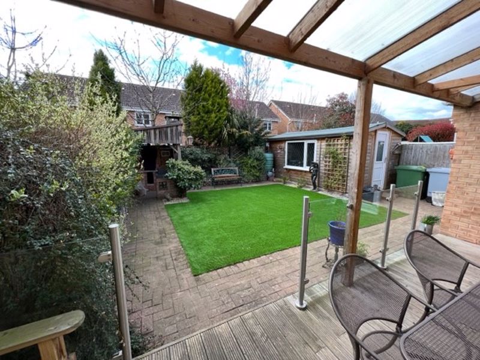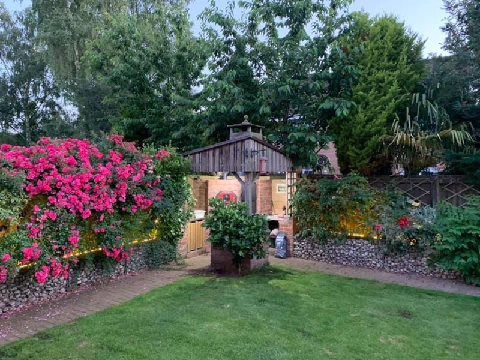5 bedroom
3 bathroom
5 bedroom
3 bathroom
Entrance Hall - 21' 0'' x 6' 4'' (6.39m x 1.92m) - Enter through the composite door into the entrance hall with tiled flooring, doors leading to the cloakroom and kitchen. Stairs off to the first floor, built in understairs storage solution, an opening leading into the lounge and a radiator.
Lounge - 20' 11'' x 10' 11'' (6.37m x 3.33m) - The large lounge has carpet flooring, a feature brick fireplace with log burner effect fire, TV point, radiator, uPVC window to the front and an opening into the dining room.
Dining Room - 10' 11'' x 9' 3'' (3.33m x 2.81m) - With carpet flooring, radiator, uPVC French doors to the rear garden and a feature gin storage wall.
Kitchen - 17' 1'' x 12' 1'' (5.20m x 3.69m) - The kitchen is fitted with wall and base units, roll top worksurfaces' with inset stainless steel sink, drainer and mixer tap. Integrated electric oven, gas hob with extractor above and freestanding dishwasher. Space for freestanding fridge/freezer, additional storage cupboards and worksurface space. An opening into the sunroom and door leading into the utility room. Two radiators and a uPVC window to the rear aspect.
Sunroom - 11' 8'' x 9' 3'' (3.55m x 2.81m) - The sunroom has laminate flooring, uPVC floor to ceiling window and french doors to the side aspect.
Cloakroom - 2' 9'' x 6' 6'' (0.83m x 1.98m) - The cloak room has low flush WC and hand wash basin set on vanity storage unit.
Landing - With carpet flooring, doors leading into the five bedrooms and family bathroom. Loft access and airing cupboard.
Master Bedroom - 12' 2'' x 11' 0'' (3.71m x 3.35m) - The master bedroom has carpet flooring, built in wardrobes, TV point, radiator and uPVC window to the front aspect. A door leads into the ensuite shower room.
Master Ensuite - 7' 0'' x 5' 6'' (2.14m x 1.67m) - With walk in, mains fed shower and glass screen. Low flush WC and hand wash basin. Tiled effect vinyl flooring, obscure window to the side aspect and radiator.
Bedroom Two - 10' 8'' x 11' 7'' (3.24m x 3.52m) - With carpet flooring, TV point, radiator and uPVC window to the rear aspect.
Ensuite - 6' 9'' x 5' 8'' (2.06m x 1.72m) - With a walk in corner shower, low flush WC and hand wash basin. Tiled effect vinyl flooring and radiator.
Bedroom Three - 16' 5'' x 8' 9'' (5.01m x 2.66m) - With carpet flooring, radiator and uPVC window to the front aspect.
Bedroom Four - 11' 10'' x 8' 8'' (3.60m x 2.63m) - With carpet flooring, radiator and uPVC window to the rear aspect.
Bedroom Five - 9' 0'' x 6' 7'' (2.74m x 2.01m) - With solid oak flooring, fully fitted with office storage, radiator and uPVC window to the front aspect.
Family Bathroom - 7' 3'' x 6' 1'' (2.21m x 1.86m) - Fitted with a three piece suite comprising bath with overhead shower and glass screen, low flush WC and hand wash basin. Wood effect vinyl flooring, built in storage cupboard, radiator and obscure uPVC window to the rear aspect.
Outside - The front of the property is laid to block paving and has space for off road parking. Access via the electric roller door to the garage which has power and lighting. The rear garden is the perfect space to entertain. With a large covered decked veranda with glass bannister, built in seating and outdoor lighting. An outdoor kitchen area complete with sink and storage shed with power and lighting. Artificial lawn, mature shrubs, flowers and trees.
