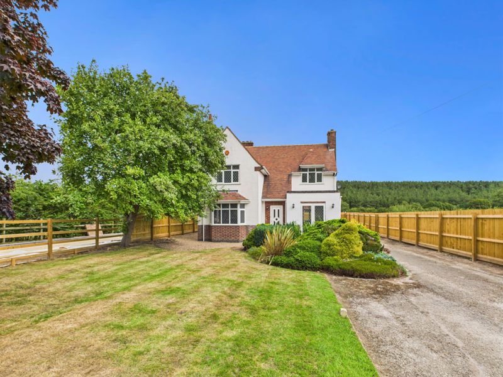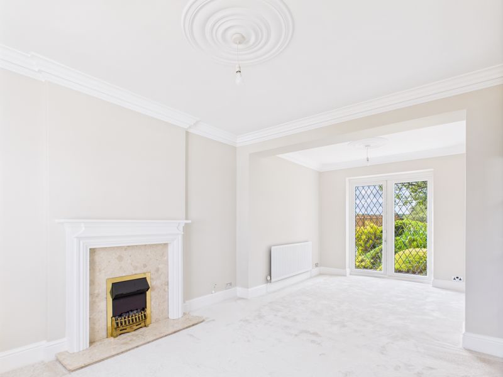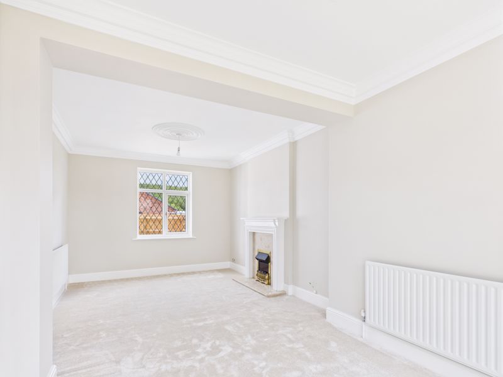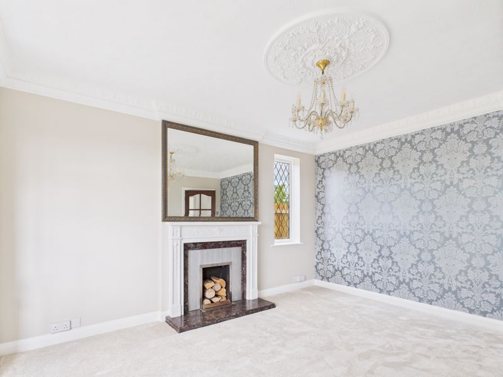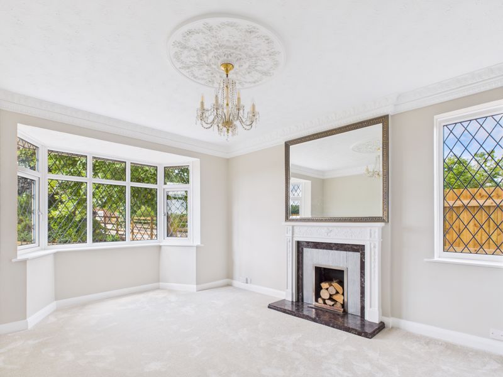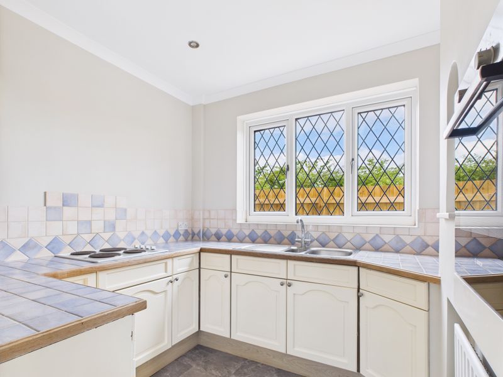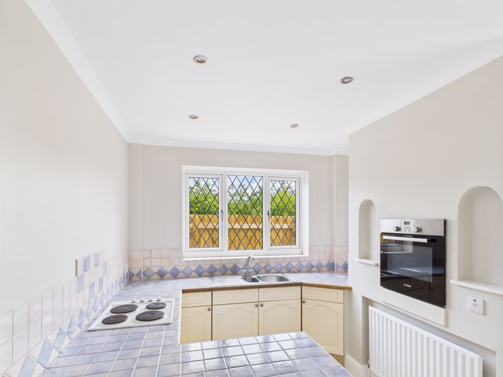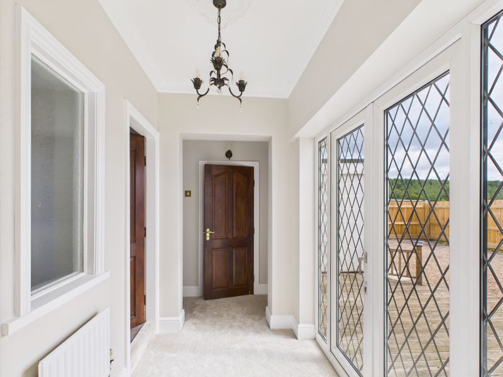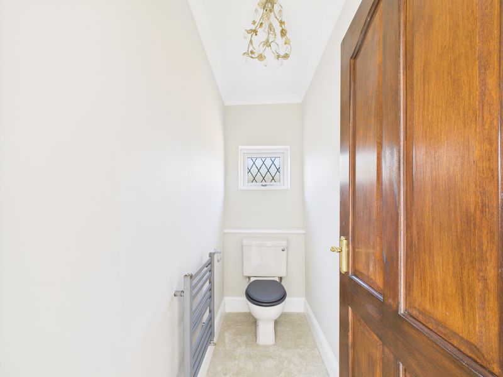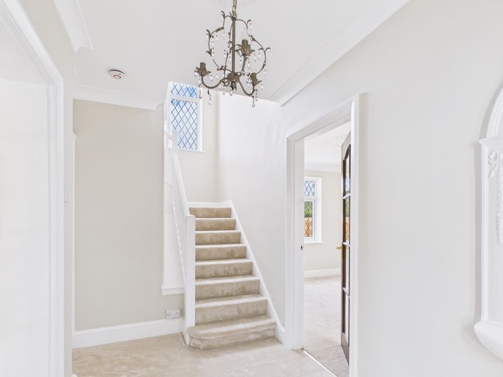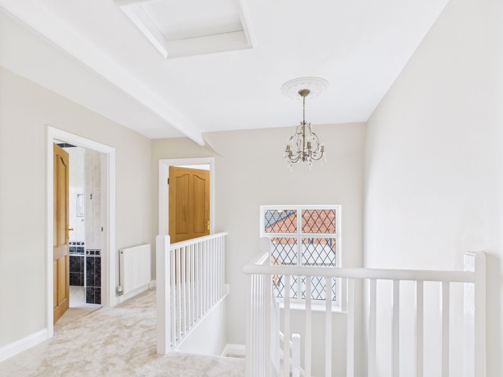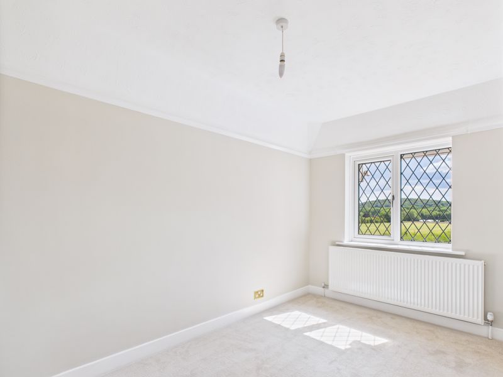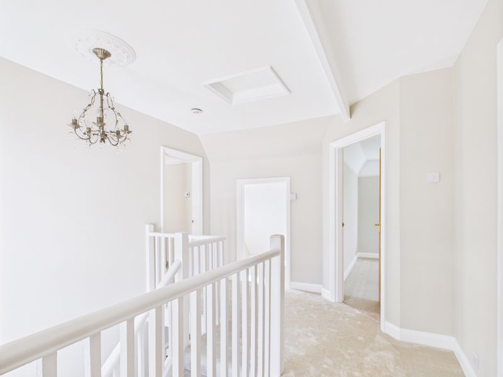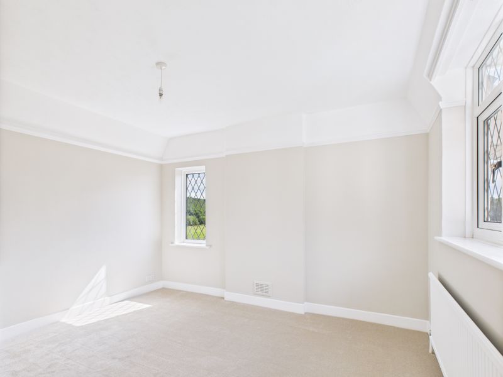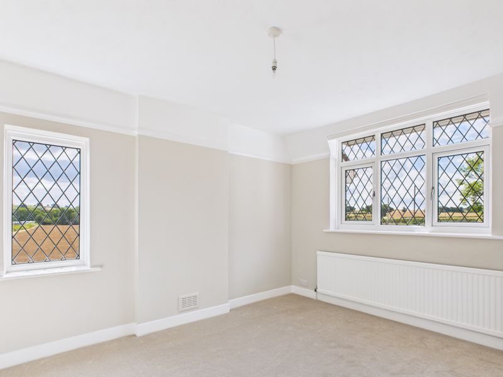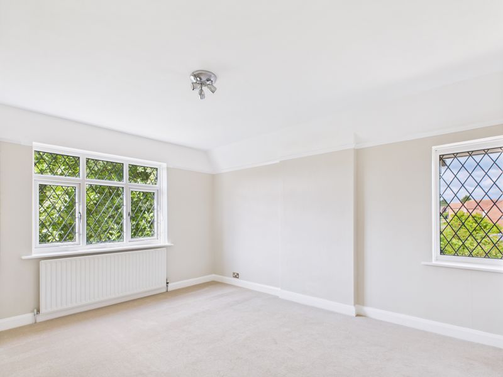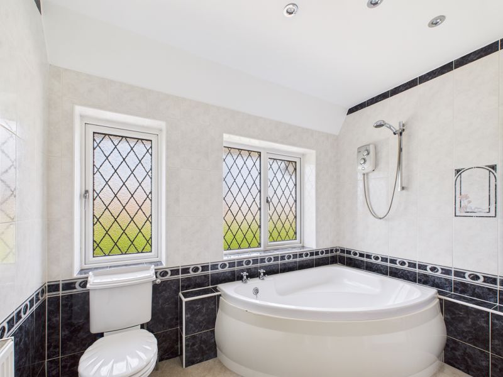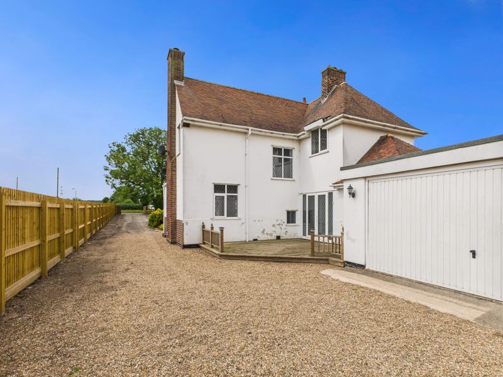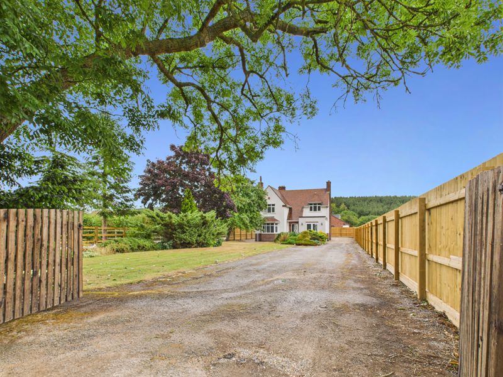3 bedroom
2 bathroom
3 bedroom
2 bathroom
Entrance Hall - 11' 0'' x 5' 9'' (3.35m x 1.75m) - Access through white uPVC door into a bright and airy entrance hall. Fitted with new carpet, ceiling light, recess wall feature, coving, stairs leading to first floor.
Lounge/Dining Room - 20' 6'' x 10' 7'' (6.24m x 3.22m) - Marble fire surround and hearth with painted solid wood mantle piece. French doors to front aspect and uPVC window to rear aspect. Dado rail, coving with matching center ceiling rose's. Newly laid carpet, two radiators and ceiling lights.
Family Room - 15' 9'' x 11' 10'' (4.80m x 3.60m) - Feature open fireplace with marble hearth, surround and decorative mantle piece. Double glazed uPVC bay window to front aspect and uPVC window to side aspect. Dado rail, coving with matching center ceiling rose. Newly laid carpet, radiator and ceiling light.
Kitchen - 11' 10'' x 9' 0'' (3.60m x 2.74m) - Solid wood wall and base units with tiled work surfaces, single sink and drainer with mixer tap. Built in electric oven and hob, vinyl flooring, radiator and coving. Double glazed window to side aspect. Doorway to under stairs pantry with space for fridge and freezer, shelving and uPVC window to rear aspect.
Utility Room - 8' 5'' x 6' 3'' (2.56m x 1.90m) - Plumbing for washing machine and sink, wall mounted gas boiler, ample space for fridge/freezer and storage. UPVC window to side aspect and vinyl flooring.
Rear Hallway - 8' 3'' x 4' 10'' (2.51m x 1.47m) - With fitted carpet, radiator, ceiling light. uPVC french doors leading to side aspect and internal doors leading to utility room, cloakroom and double garage.
Downstairs WC - 6' 6'' x 3' 0'' (1.98m x 0.91m) - Carpet flooring, ceiling light, radiator, low flush w/c and uPVC window to rear aspect.
Master Bedroom - 13' 10'' x 11' 11'' (4.21m x 3.63m) - Double bedroom with uPVC windows to side and front aspects, newly fitted carpets, ceiling light and radiator.
Bedroom Two - 11' 11'' x 10' 7'' (3.63m x 3.22m) - Double bedroom with uPVC windows to side and front aspects, newly fitted carpets, ceiling light and radiator.
Bedroom Three - 11' 10'' x 8' 7'' (3.60m x 2.61m) - Double bedroom with double glazed window to side aspect, newly fitted carpets, ceiling light and radiator.
Family Bathroom - 9' 0'' x 7' 9'' (2.74m x 2.36m) - Matching 3 piece bathroom with corner panelled bath, wash basin and WC,Triton electric shower over the bath. Fully tiled walls, carpet flooring, built in airing cupboard,radiator, two double glazed windows to side.
Garden - The front garden has a large lawned area which is surrounded by trees and shrub borders. There is an extensive driveway leading to the house that continues round to the rear double garage.
Garage - 20' 5'' x 18' 0'' (6.22m x 5.48m) - Double garage with up and over door. UPVC window to side aspect. The garage offers plenty of room for two cars and plenty of storage.
