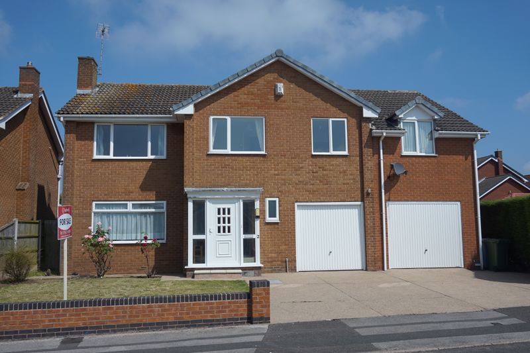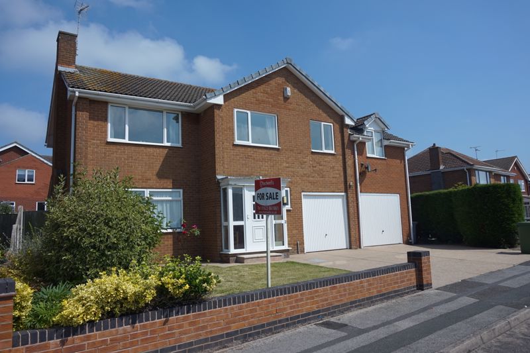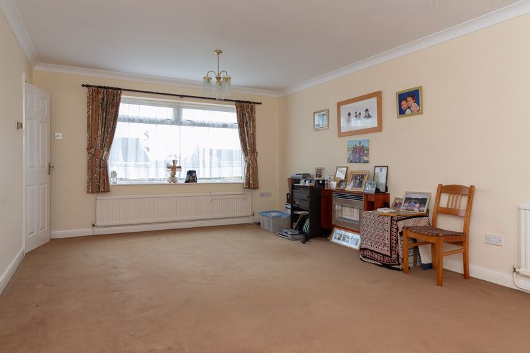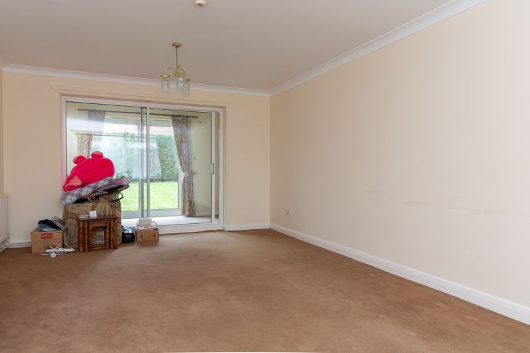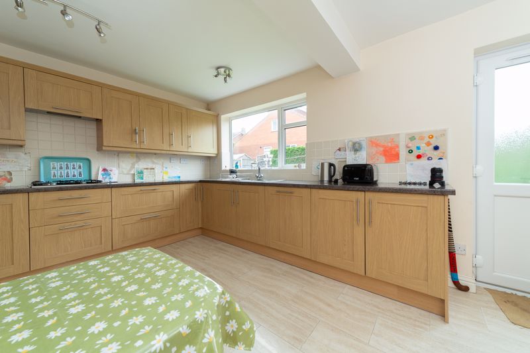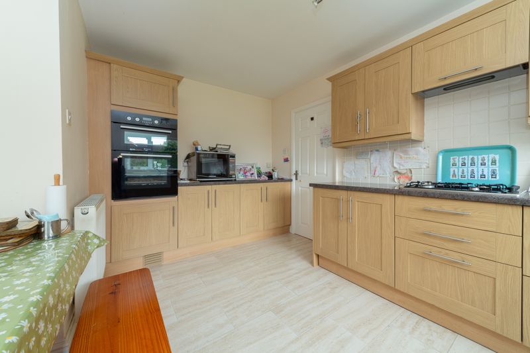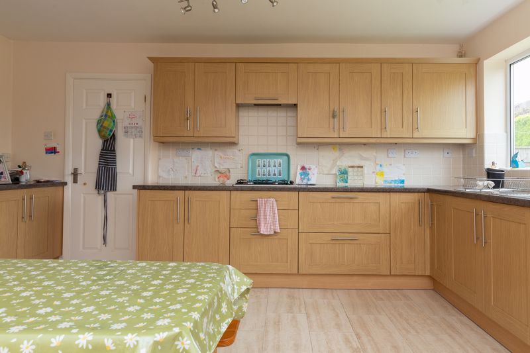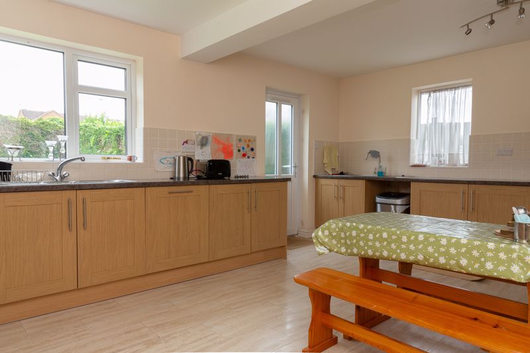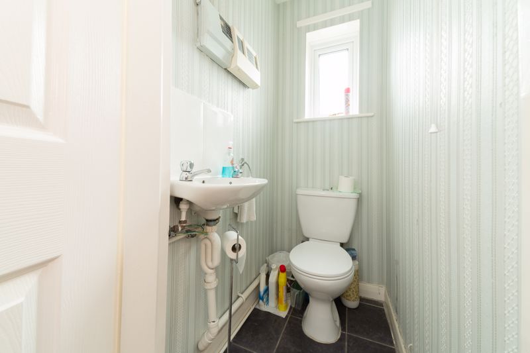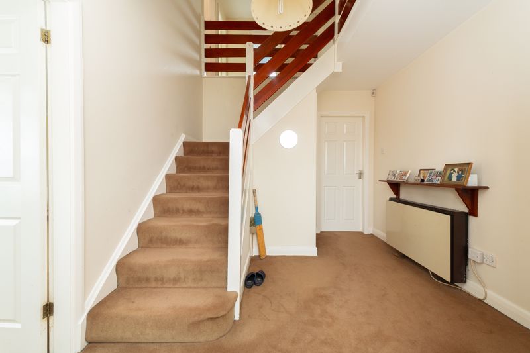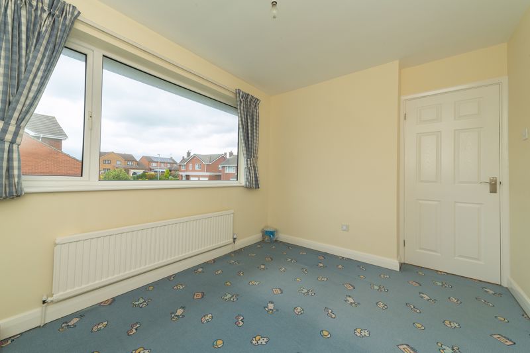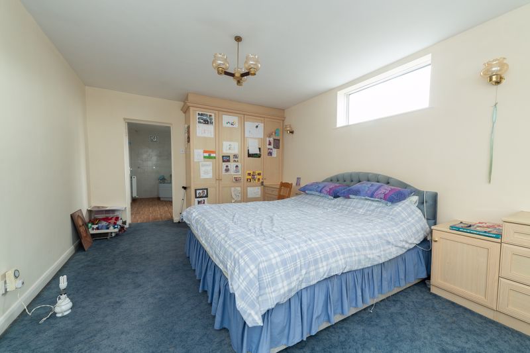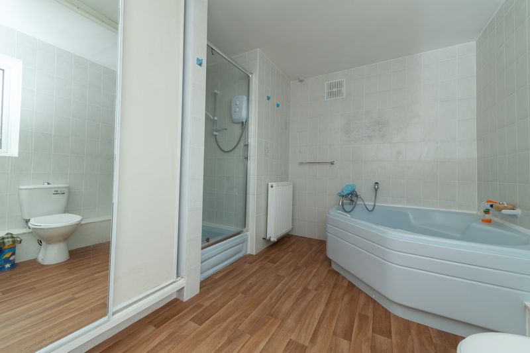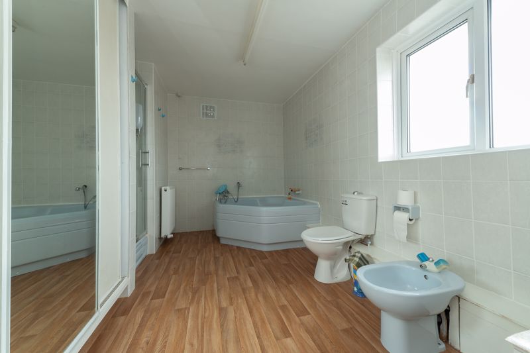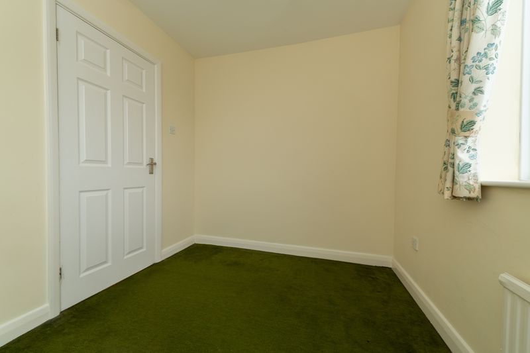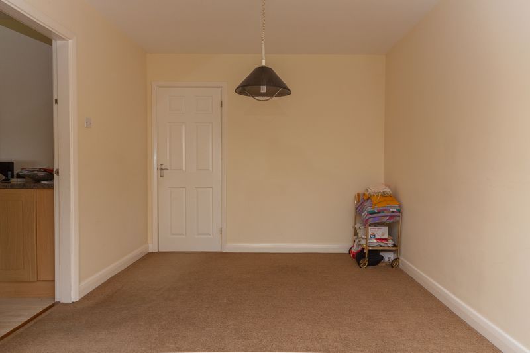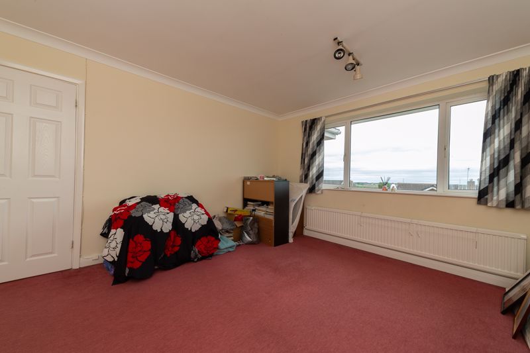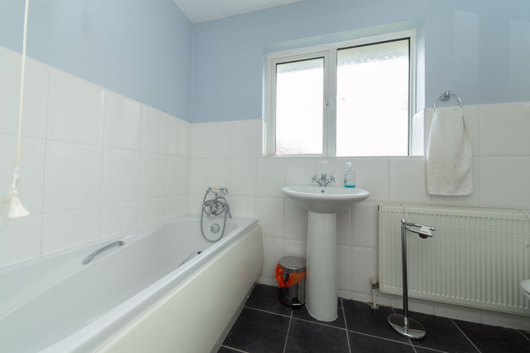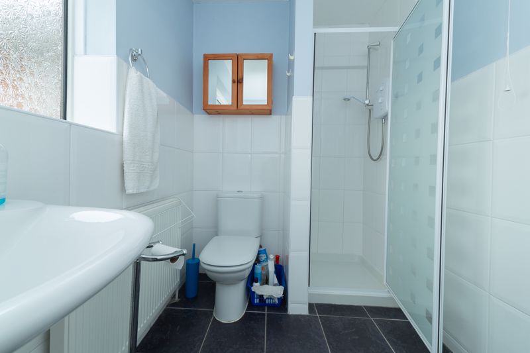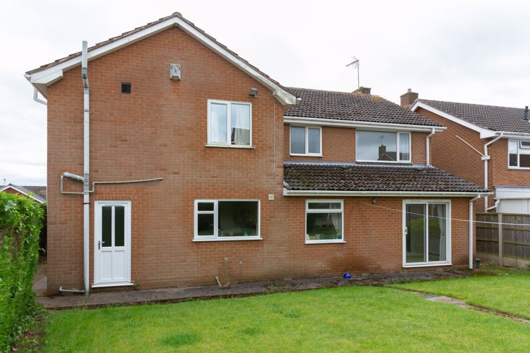5 bedroom
2 bathroom
5 bedroom
2 bathroom
Entrance Porch - 0' 0'' x 0' 0'' (0m x 0m) - Accessed through a uPVC door with obscure glass to the front aspect.
Entrance Hallway - With carpet flooring, ceiling light fitting, storage cupboard with stairs off to the first floor landing.
WC - 4' 3'' x 2' 9'' (1.30m x 0.85m) - Fitted with a low flush white W/C and wash basin. Ceiling light, obscure uPVC window to the front aspect.
Living Room - 22' 5'' x 12' 6'' (6.83m x 3.80m) - uPVC window to front aspect, carpet, two radiators, two ceiling lights and electric fire with surround. uPVC patio doors leading to sun room.
Sun Room - 6' 1'' x 21' 0'' (1.85m x 6.39m) - uPVC patio doors leading to rear garden and uPVC window overlooking rear garden. Carpet, two radiators, two ceiling lights. Open plan archway leading to dining room.
Dining Room - 10' 10'' x 9' 5'' (3.30m x 2.86m) - Carpet, ceiling light. Open plan archway to sun room and door leading to kitchen/diner.
Open plan Kitchen/Utility/Diner - 15' 6'' x 17' 3'' (4.73m x 5.25m) - Fitted with a range of matching wall and base units having roll top worksurfaces. Integrated dishwasher, double oven, gas hob and extractor fan. 1.5 Inset stainless sink with mixer tap. Laminate flooring, 1 radiator, 2 ceiling lights. uPVC window overlooking to rear garden. Utility Area....Fitted with a range of base units having roll top worksurfaces with inset stainless steel sink and mixer tap. Space and plumbing for washing machine. Ceiling lights, laminate flooring, Internal door leading to garages. uPVC window to side aspect and uPVC door leading to rear garden.
Master bedroom - 18' 8'' x 11' 2'' (5.70m x 3.41m) - uPVC double glazed windows to front and side aspect of property. Carpet, radiator, built in wardrobes, built in dressing table and ceiling light. Doors leading to dressing room and ensuite.
Dressing Room - 11' 1'' x 6' 8'' (3.38m x 2.04m) - uPVC window to front aspect of property. Carpet, radiator, ceiling light and built in cupboard/wardrobe.
En-suite - 13' 2'' x 6' 9'' (4.01m x 2.07m) - Laminate flooring. Four piece suite consisting of corner bath, toilet, bidet and wash basin. Separate walk in electric shower. Storage cupboards with sliding doors. uPVC window with obscure glass to side aspect.
Bedroom 2 - 13' 4'' x 12' 6'' (4.07m x 3.80m) - Carpet, radiator, ceiling light. uPVC window to front aspect of property,
Bedroom 3 - 8' 8'' x 11' 6'' (2.65m x 3.50m) - Carpet, radiator, ceiling light. uPVC window to rear aspect of property,
Bedroom 4 - 11' 1'' x 6' 8'' (3.38m x 2.04m) - Carpet, radiator, ceiling light. uPVC window to front aspect of property,
Bedroom 5 - 19' 5'' x 8' 5'' (5.92m x 2.57m) - Carpet, radiator, ceiling light, wash basin and storage/wardrobes. two uPVC windows to aspect of property,
Family Bathroom - 5' 4'' x 9' 2'' (1.63m x 2.80m) - Tiled flooring, 3 piece suite consisting of bath, toilet and wash basin. Separate electric shower. uPVC obscure window to rear aspect of property.
Externally - The front of the property has access to the private driveway that allows for off road parking and access to both garages. The garages have electric doors and internal access to each other and the property. The private rear garden is mainly laid to lawn.
