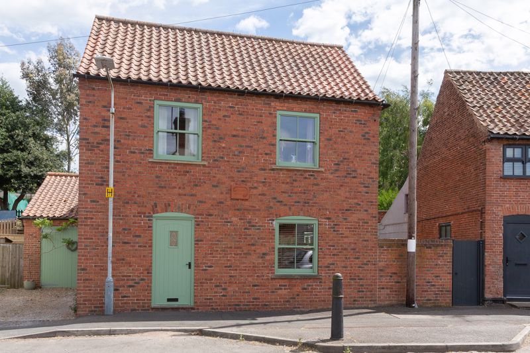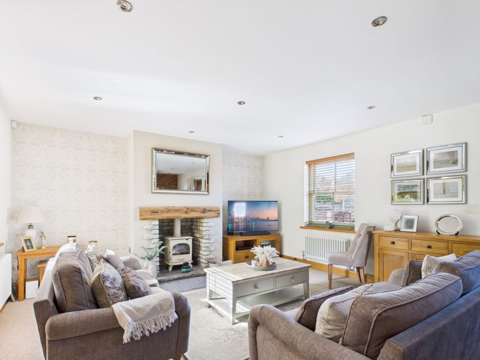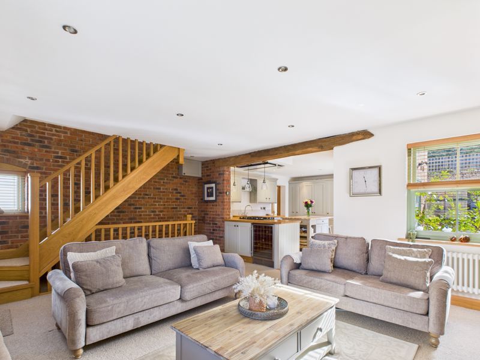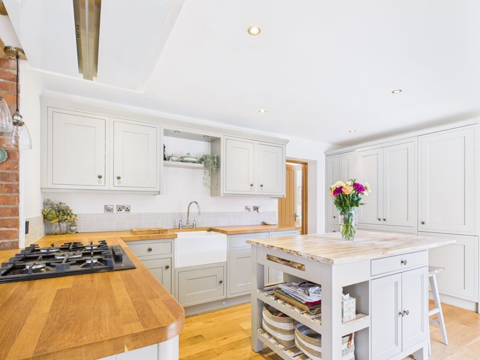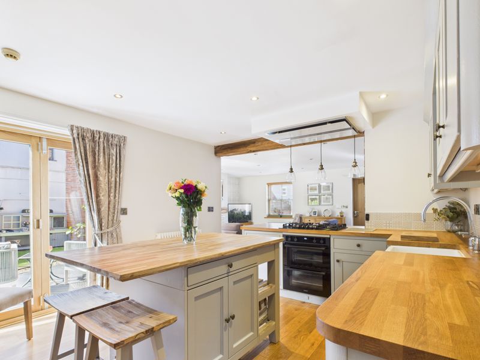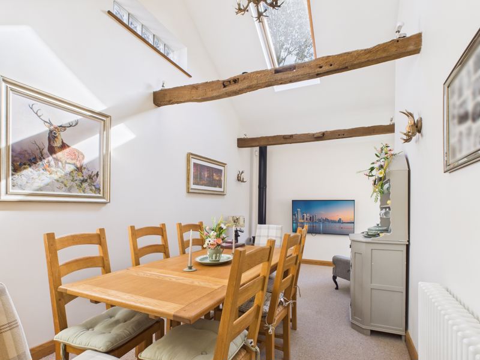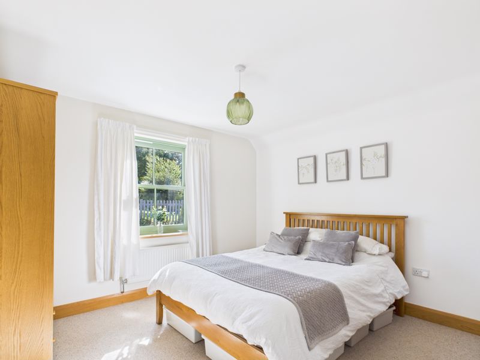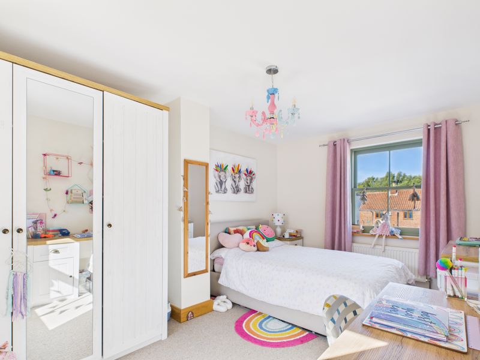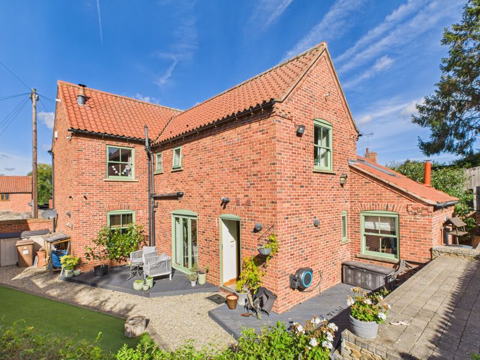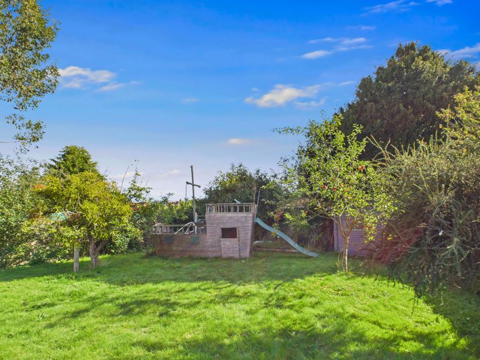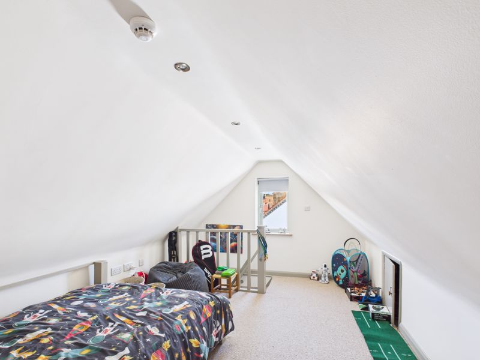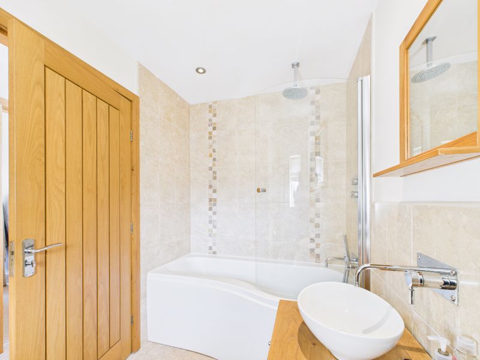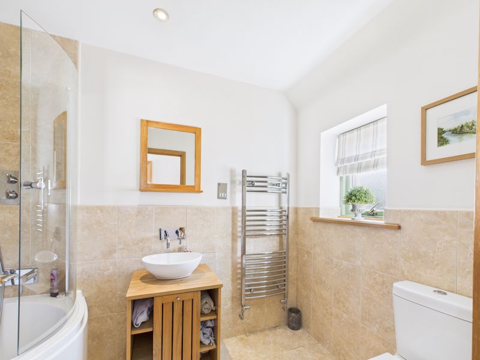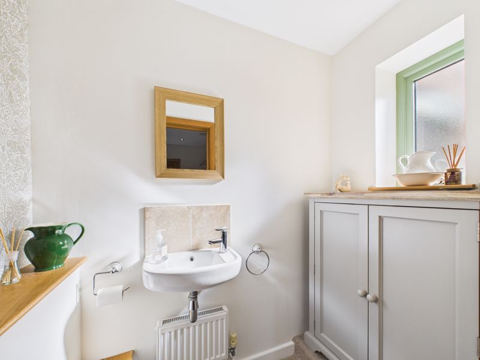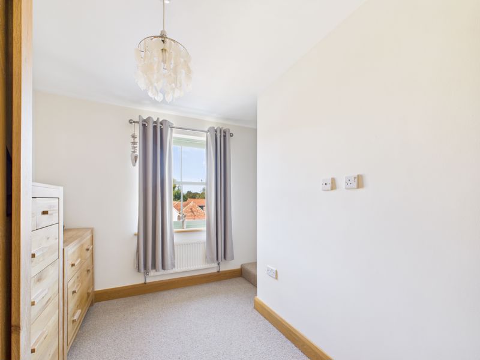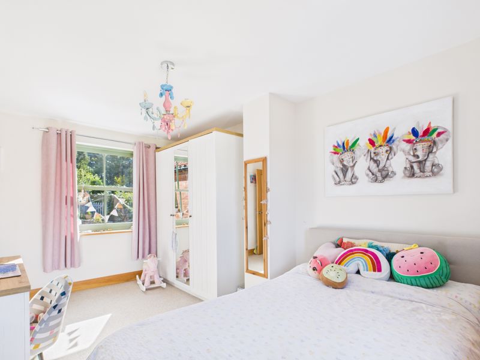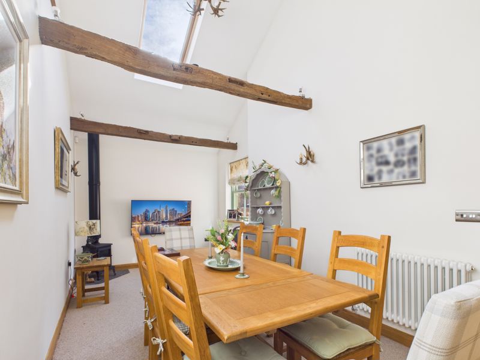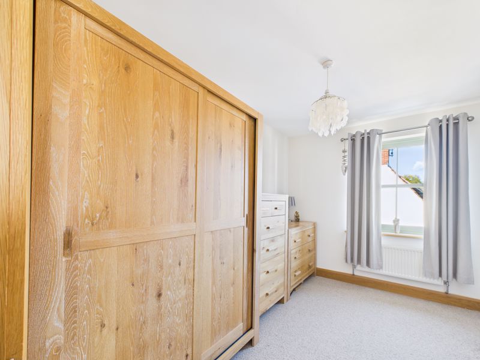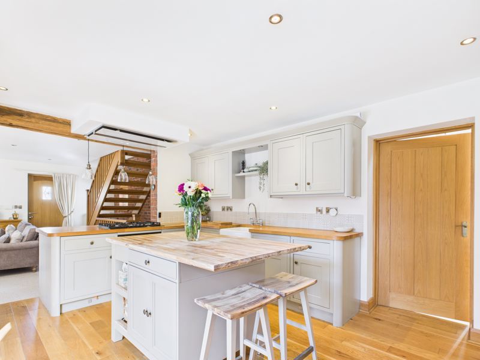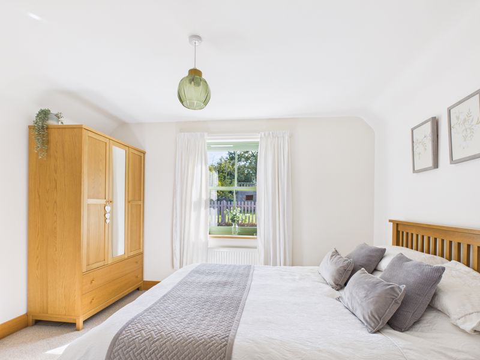4 bedroom
2 bathroom
4 bedroom
2 bathroom
Living Room - 14' 8'' x 21' 1'' (4.47m x 6.42m) - Open plan living room. Carpet, ceiling spot lights, fireplace with log burner, radiator, dual aspect windows to front and rear of the property, staircases to the upper and lower floors.
Kitchen/Breakfast Room - 15' 2'' x 11' 10'' (4.62m x 3.60m) - Oak wood flooring, excellent range of floor and wall units with integrated five ring hob, electric oven, dish washer and fridge freezer, ceiling spot lights and Bi Fold doors leading to rear garden.
Dining Room - 19' 3'' x 8' 7'' (5.86m x 2.61m) - Bright and airy dining room with carpet flooring, oak beams, sliding door storage, electric style log burner, window to side aspect & sky light.
Utility room - 6' 0'' x 7' 9'' (1.83m x 2.36m) - Oak wood flooring, range of floor units, radiator, ceiling spotlights, door to cloakroom and door to rear garden.
Cloakroom - 5' 6'' x 3' 5'' (1.68m x 1.04m) - Two piece suite comprising of low flush w/c and pedestal basin with vanity surround, obscure window to rear aspect, extractor fan, radiator and ceiling spot lights.
Family Room/Guest Room - 14' 8'' x 11' 9'' (4.47m x 3.58m) - Laminate flooring, ceiling spot lights, radiator stairs to first floor.
First Floor Landing - Carpet flooring, ceiling spot lights, radiator and window to side aspect.
Master bedroom - 10' 10'' x 11' 10'' (3.30m x 3.60m) - Carpet flooring, window to rear aspect, ceiling light, radiator and door to en-suite.
En-suite - 5' 6'' x 3' 5'' (1.68m x 1.04m) - Two piece suite comprising of low flush w/c, pedestal sink with vanity surround, double walk in shower unit and window to side aspect.
Bedroom Two - 14' 7'' x 9' 7'' (4.44m x 2.92m) - Dual aspect windows, carpet flooring, ceiling light and radiator.
Family Bathroom - 5' 6'' x 8' 7'' (1.68m x 2.61m) - Three piece suite comprising of low flush w/c, pedestal wash basin with vanity surround, round edge bath with shower over and glass splash screen. Ladder radiator, ceiling spot lights and window to side aspect.
Bedroom Three - 11' 4'' x 7' 1'' (3.45m x 2.16m) - Carpet flooring, window to front aspect, ceiling light, radiator and stairs leading to attic room.
Attic Room - 9' 7'' x 16' 8'' (2.92m x 5.08m) - Carpet flooring, spot lights, and build in storage.
Externally - Driveway to the front of the property for off road parking complete with an electric car charging point. Gated access to the private rear split-level garden, which offers both lawn and patio areas which are perfect for family time and entertaining.
