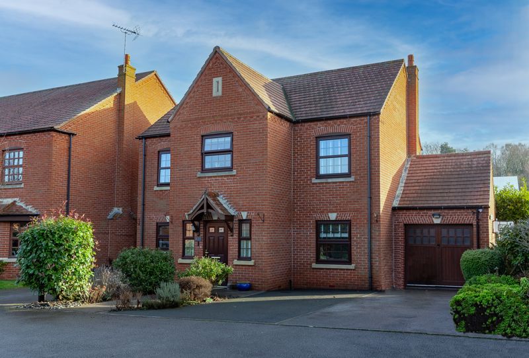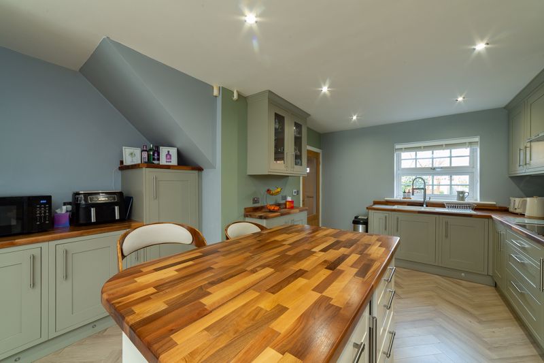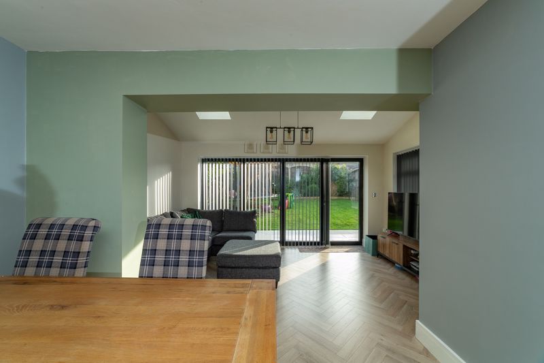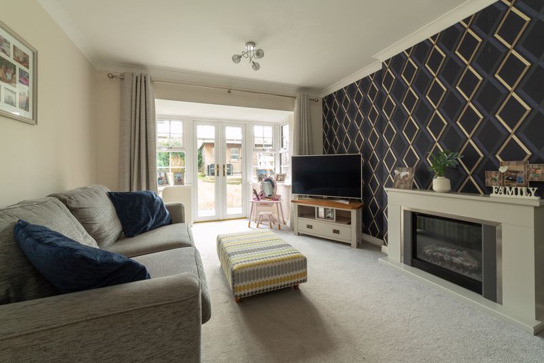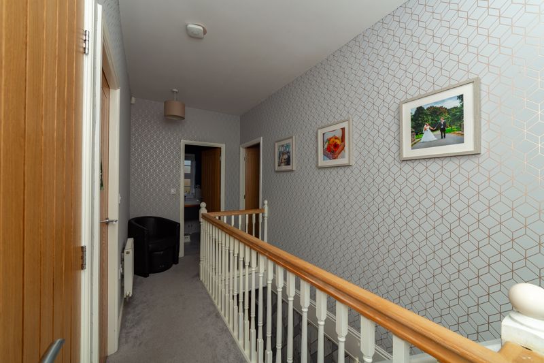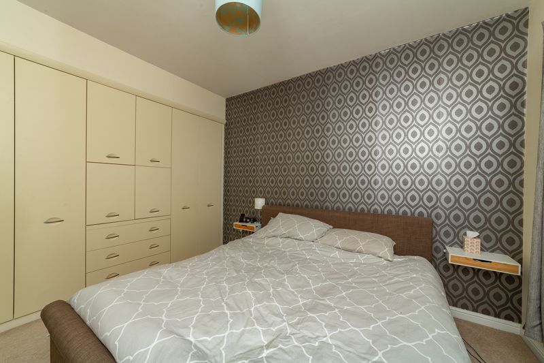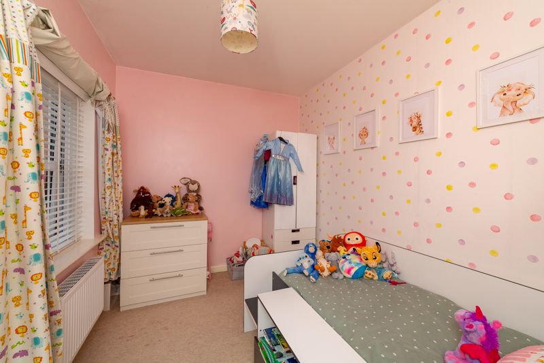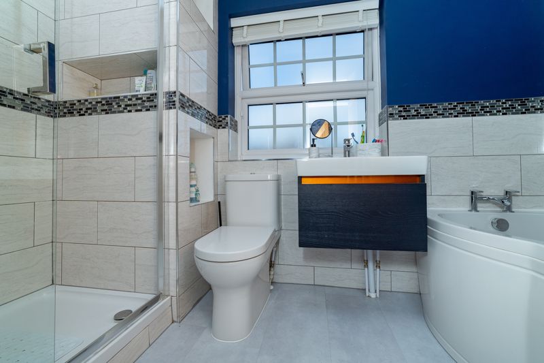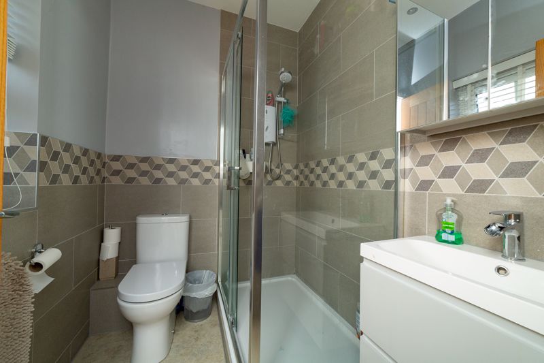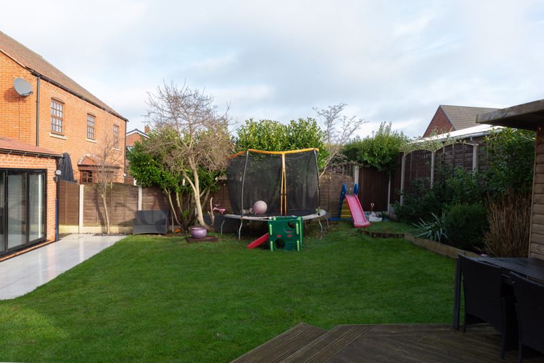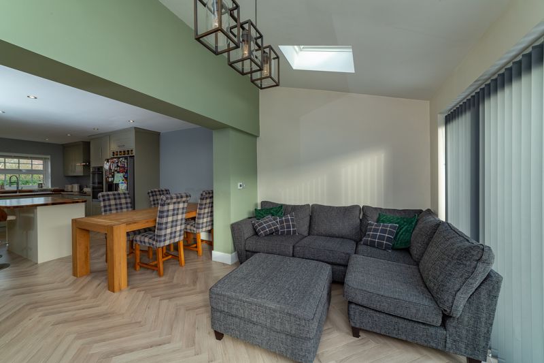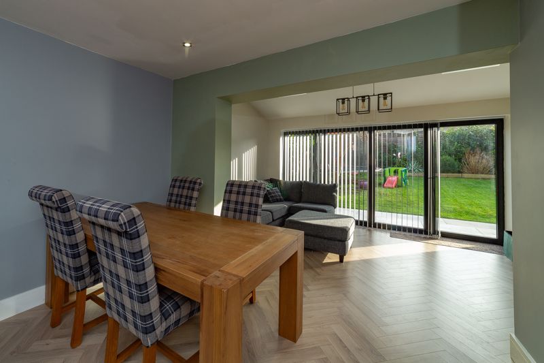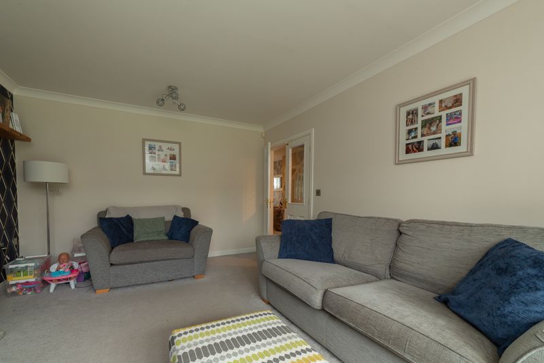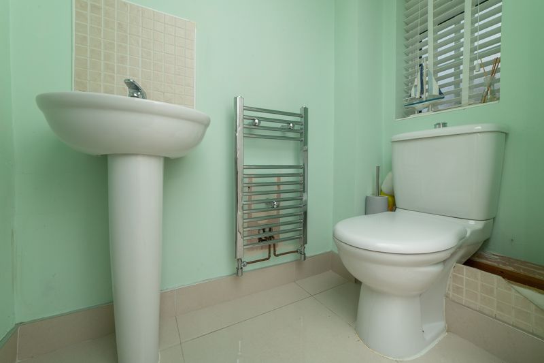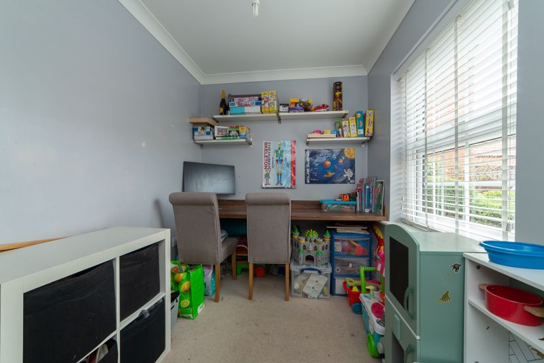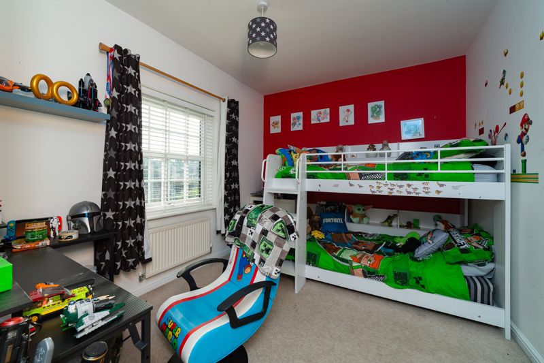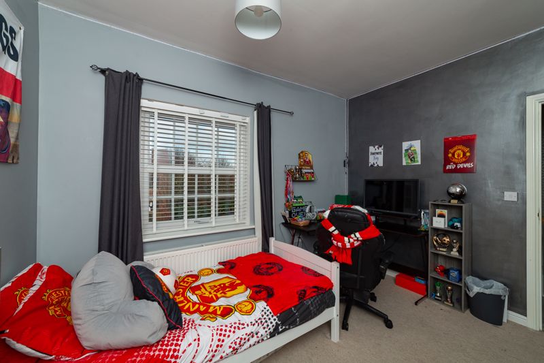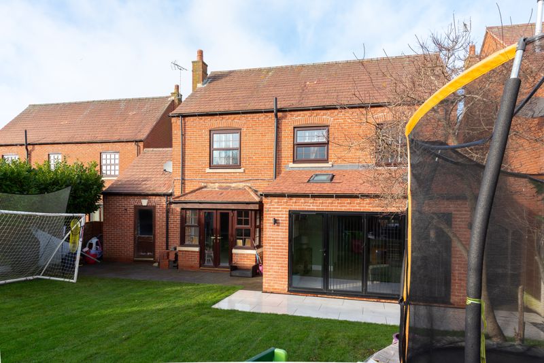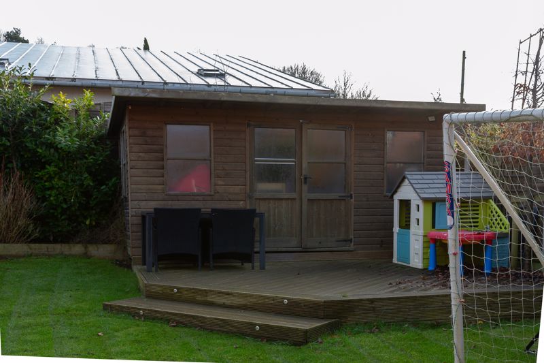4 bedroom
2 bathroom
4 bedroom
2 bathroom
Entrance Hall - 21' 1'' x 5' 1'' (6.43m x 1.55m) - Enter through the composite door into the entrance hallway, with high gloss Porcelain tiled flooring, radiator, stairs off to the first floor, nest heating controls and doors leading to the lounge, open plan living kitchen, study, cloakroom and store cupboard.
Open Plan Kitchen/ Living Area - 31' 4'' x 14' 8'' (9.56m x 4.48m) max - Recently extended, the open plan kitchen/ living area is a spacious room fitted with high quality wall, base and drawer units, roll top worksurfaces with inset composite sink, drainer and hose mixer tap. Complete with appliances including eye level double oven, induction hob and extractor fan. An island for seating as well as extra storage and includes a wine fridge. There is space for a large dining table and additional lounge area complete with bi folding doors overlooking the rear garden. Laminate flooring which benefits from underfloor heating and door leading into the utility room.
Utility room - 6' 5'' x 5' 7'' (1.96m x 1.71m) - With wall and base units that compliment the kitchen, sink, space and plumbing for washing machine, space for a tumble dryer and wall mounted combi boiler which was installed in 2023.
Lounge - 18' 11'' x 11' 7'' (5.77m x 3.52m) - The lounge has carpet flooring, radiator, feature fireplace with electric fire, TV point and uPVC french doors and windows to the rear garden.
Cloakroom - With low flush WC and hand wash basin. Porcelain tiled flooring, obscure window to the front aspect and radiator.
Office - 7' 6'' x 11' 7'' (2.28m x 3.52m) - With carpet flooring, radiator and uPVC window to the front aspect.
Landing - With carpet flooring, doors leading to the four bedrooms and family bathroom. Loft access.
Master Bedroom - 11' 2'' x 10' 8'' (3.40m x 3.25m) - With carpet flooring, radiator, built in wardrobes, door leading to the ensuite bathroom and uPVC window to the rear aspect.
Ensuite Shower Room - 6' 7'' x 5' 5'' (2.01m x 1.65m) - The ensuite bathroom is fitted with a double walk in electric shower with glass enclosure, low flush WC and hand wash basin. Fully tiled walls, tile effect vinyl flooring, ladder style radiator and obscure window to the rear aspect.
Bedroom Two - 8' 11'' x 11' 7'' (2.73m x 3.52m) - With carpet flooring, radiator and uPVC window.
Bedroom Three - 13' 1'' x 11' 7'' (3.99m x 3.52m) - With carpet flooring, radiator and uPVC window.
Bedroom Four - 10' 8'' x 8' 1'' (3.25m x 2.46m) - With carpet flooring, radiator and uPVC window.
Family Bathroom - 9' 9'' x 6' 1'' (2.98m x 1.86m) - Fitted with a four piece suite comprising p shaped bath, large walk in shower, low flush WC and hand wash basin. Part tiled walls, tile effect vinyl flooring, ladder radiator and obscure window.
Outside - The front of the property has three driveways creating plenty of off road parking. there is also access to the single garage which has an up and over door, power, lighting and access to the rear garden. The rear garden is fully enclosed and is laid mainly to lawn. There is a blocked paved area and path that leads down the side of the house to allow access from the front. A newly installed Porcelain tiled patio and large decked area compete with summer house.
