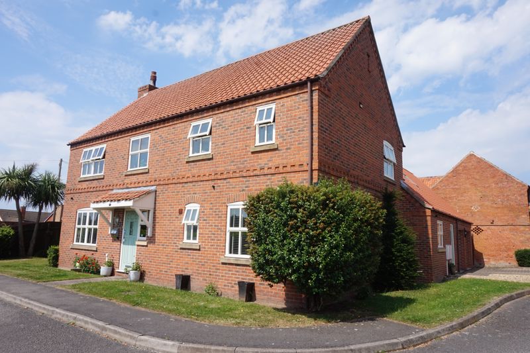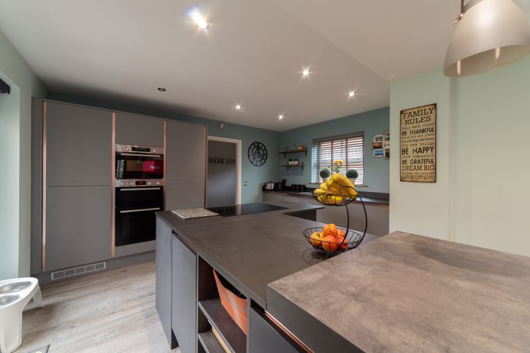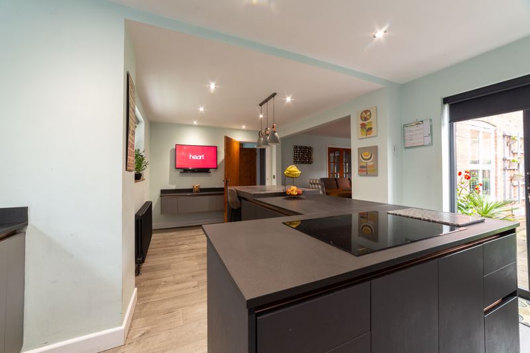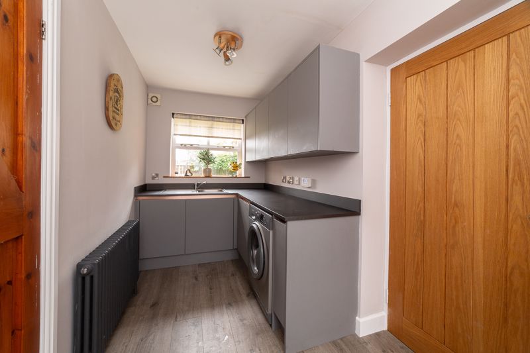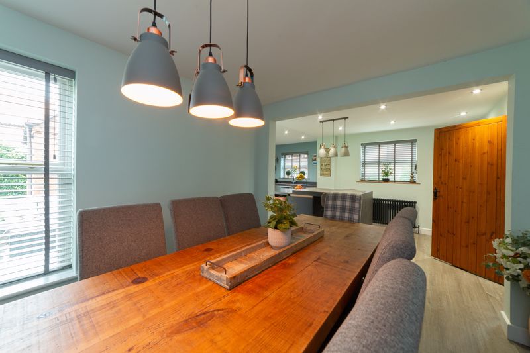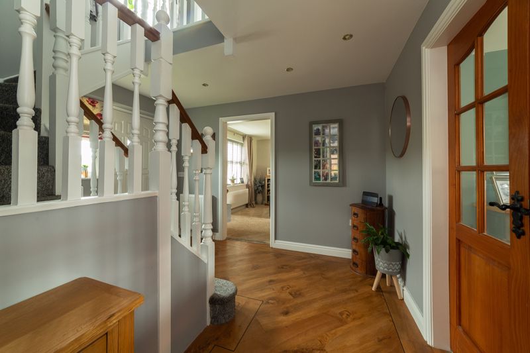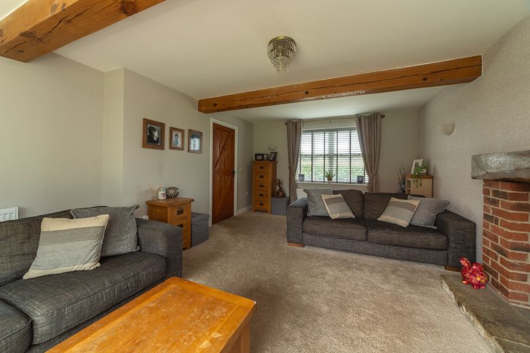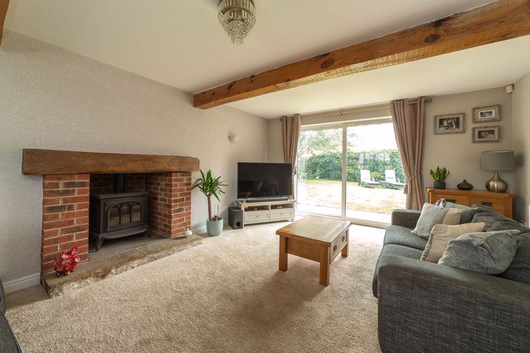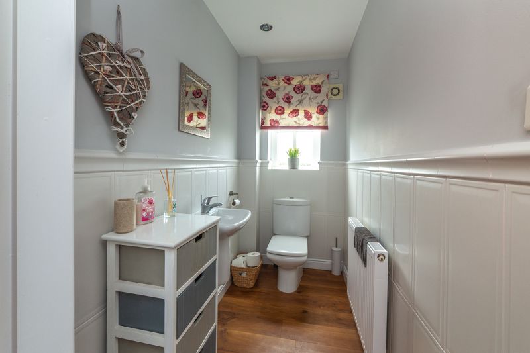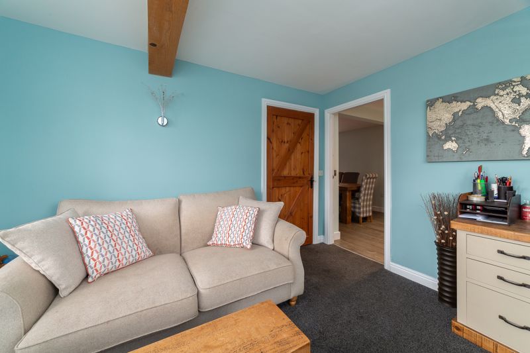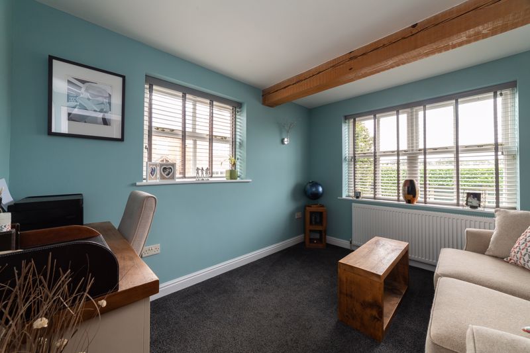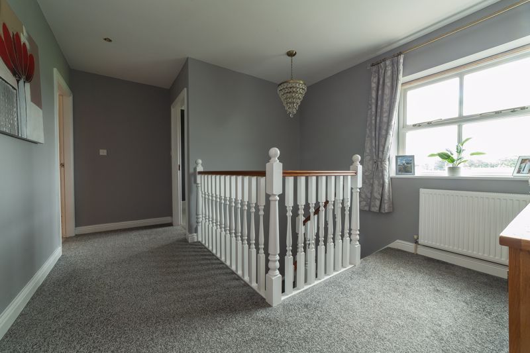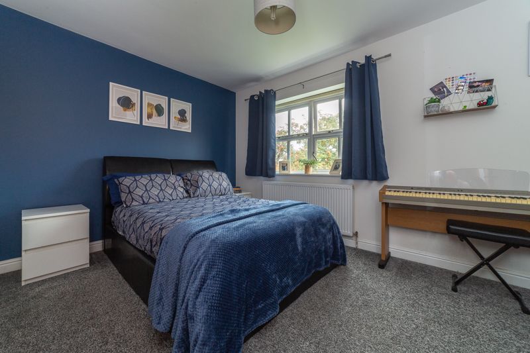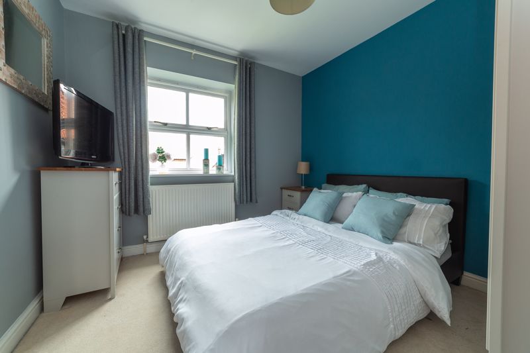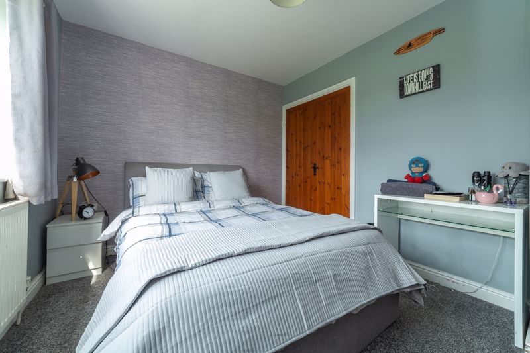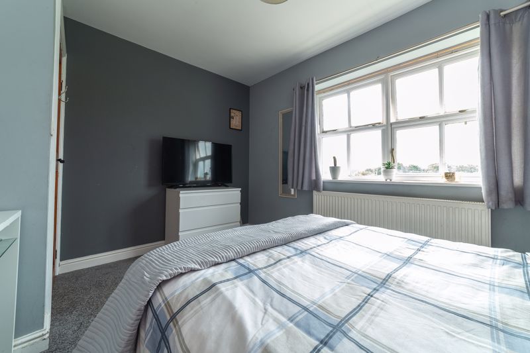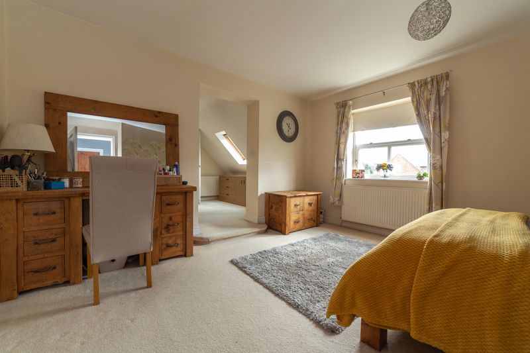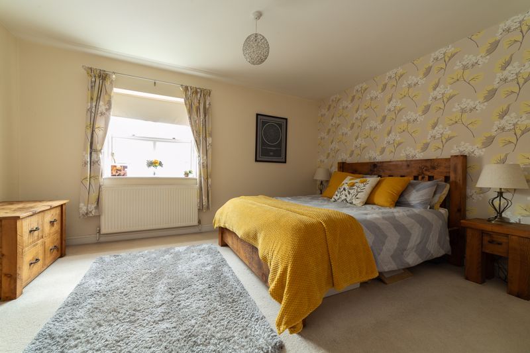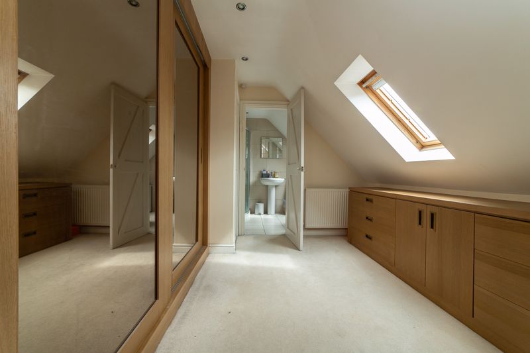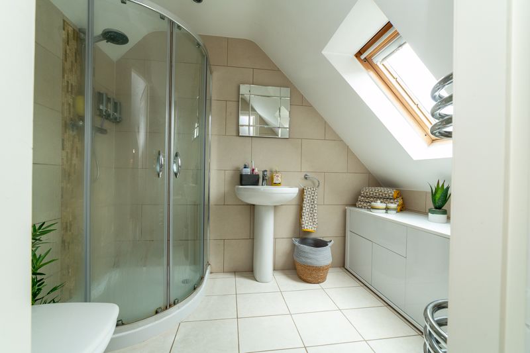4 bedroom
2 bathroom
4 bedroom
2 bathroom
Entrance Hall - 10' 11'' x 9' 10'' (3.32m x 2.99m) - Enter through the composite door into the entrance hall with Karndean flooring, stairs off to the first floor, solid wood doors leading to the Lounge, dining room, snug and WC. Under stairs storage cupboard and radiator.
Lounge - 20' 11'' x 13' 3'' (6.37m x 4.03m) - The lounge has carpet flooring, two radiators, wood framed, double glazed window to the front aspect and patio doors to the rear garden. a feature fire place with gas log burner effect fire, brick surround, stone hearth and wood mantle. Wooden ceiling beams.
WC/Cloak Room - 7' 3'' x 3' 9'' (2.21m x 1.14m) - The cloak room has a low flush WC, hand wash basin, Kardeen flooring, radiator and obscure window to the front aspect.
Kitchen - 20' 3'' x 14' 1'' (6.18m x 4.28m) - Fitted with a high quality, modern kitchen comprising wall to ceiling units and base units with square edged, compressed worksurfaces with inset sink, drainer and hot water tap. Integrated appliances including fridge/ freezer, dishwasher, electric oven, frill and microwave. a large kitchen island with additional storage cupboards and electric induction hob. Two windows to the side aspect, french doors into the garden and laminate flooring.
Dining room - 12' 10'' x 9' 5'' (3.90m x 2.87m) - With laminate flooring, radiator, window to the rear aspect and solid wood french doors into the entrance hall.
Snug - 12' 10'' x 9' 5'' (3.91m x 2.87m) - With carpet flooring, dual aspect window, radiator and doors leading into the kitchen and entrance hall.
Utility Room - 14' 9'' x 5' 10'' (4.50m x 1.78m) - Matching with the kitchen, the utility room has wall and base units, square edge worksurfaces with stainless steel sink, drainer and mixer tap. A door leading into the garage and composite door to the private driveway.
Landing - 0 - With carpet flooring, radiator, window to the front aspect and doors leading into the four bedrooms and the family bathroom. Loft access.
Master Suite - 14' 4'' x 13' 0'' (4.36m x 3.97m) - The aster suite has carpet flooring a window to the side aspect and radiator. An opening leads into the dressing room.
Dressing Room - 9' 11'' x 7' 8'' (3.02m x 2.33m) - Complete with built in wardrobes and storage units, carpet flooring, radiator, Velux window and airing cupboard.
Ensuite - 8' 9'' x 5' 7'' (2.67m x 1.69m) - The ensuite is fitted with a three piece suite comprising corner shower cubicle, hand wash basin and low flush WC. Fully tiled walls and flooring, radiator and Velux window.
Bedroom Two - 12' 1'' x 9' 11'' (3.69m x 3.03m) - With carpet flooring, radiator, built in storage and window to the front aspect.
Bedroom Three - 9' 7'' x 13' 4'' (2.93m x 4.07m) - With carpet flooring, radiator, built in storage and window to the rear aspect.
Bedroom Four - 9' 5'' x 10' 6'' (2.86m x 3.19m) - With carpet flooring, radiator and window to the rear aspect.
Family Bathroom - 14' 0'' x 6' 4'' (4.26m x 1.94m) - Less than a year old and larger than average family bathroom is fitted with a four piece suite comprising free standing bath with free standing tap, low level double walk in shower with mains fed hand held shower attachment, rainforest shower head and glass screen. A low flush WC built into a storage unit and hand wash basing set on vanity storage unit. Fully tiled walls and flooring, obscure windows and radiator.
Outside - 0 - The front of the property has a small block paved path leading to the front door and lawned area surrounding the property with shrubs and flowers. The rear garden is fully enclosed and is laid mainly to lawn. There are an array of shrubs and trees and a large patio area for seating. Private parking is available in front of the double garage.
Double Garage - 19' 2'' x 5' 10'' (5.85m x 4.78m) - The double garage has two electric up and over doors, power and lighting. Door's leading to the rear garden and utility room.
