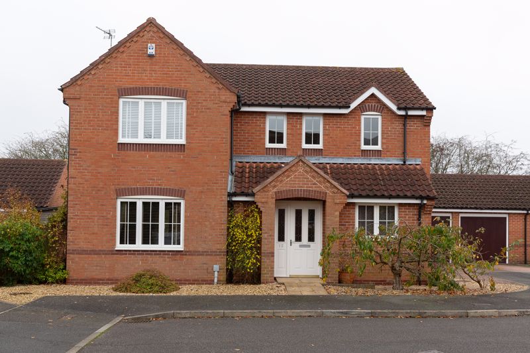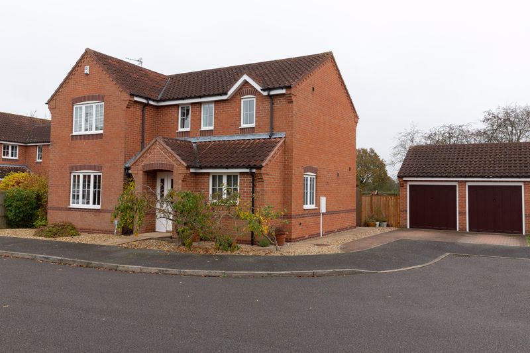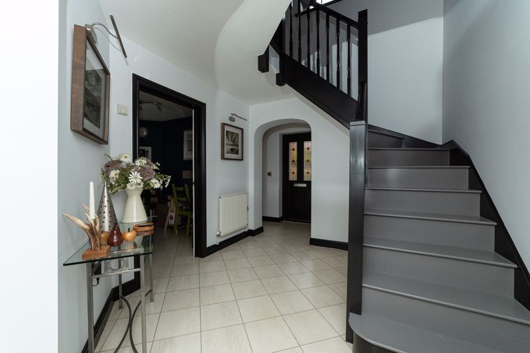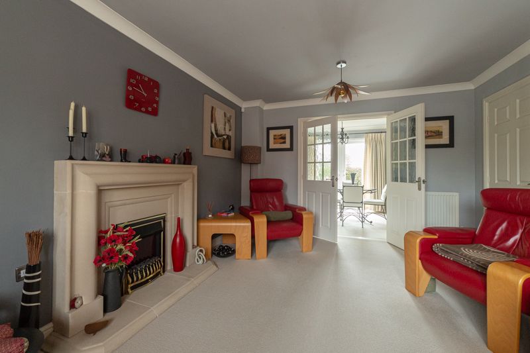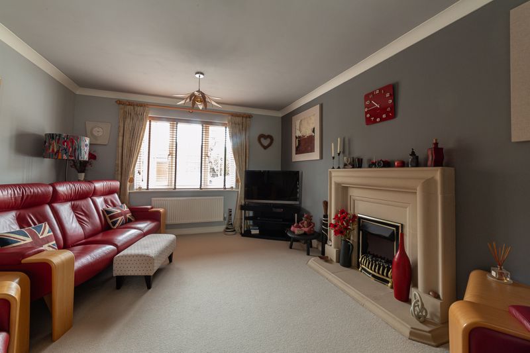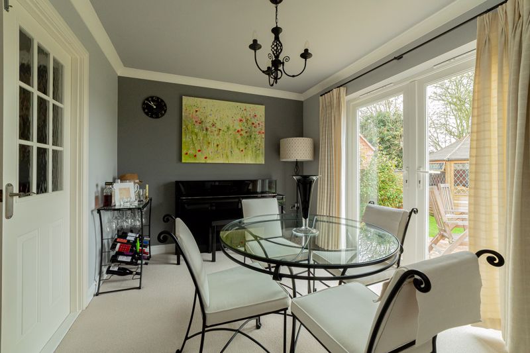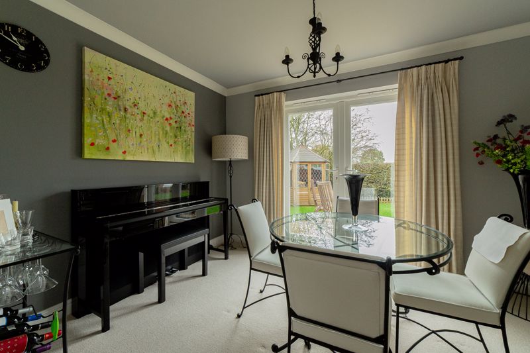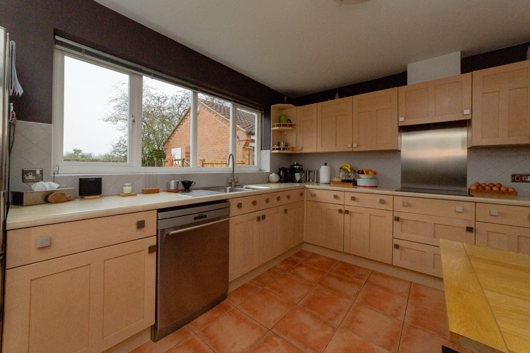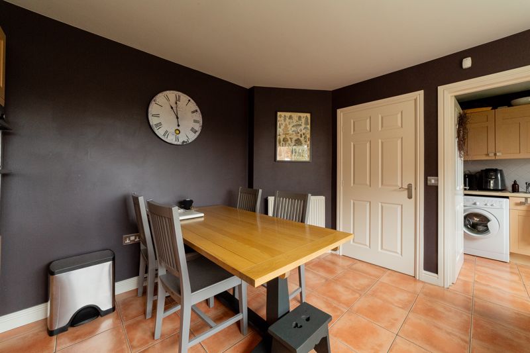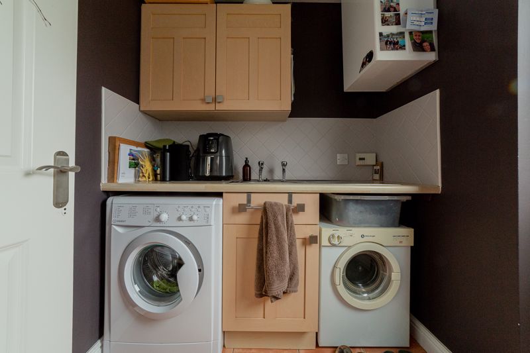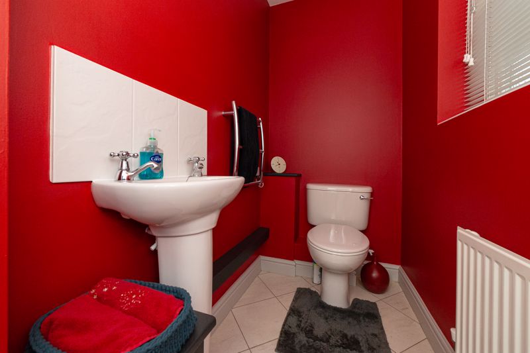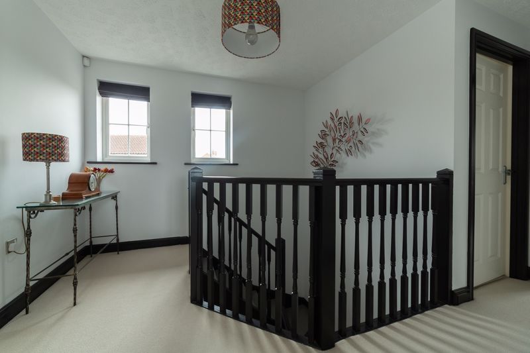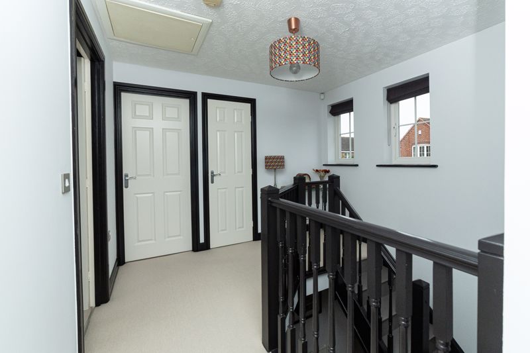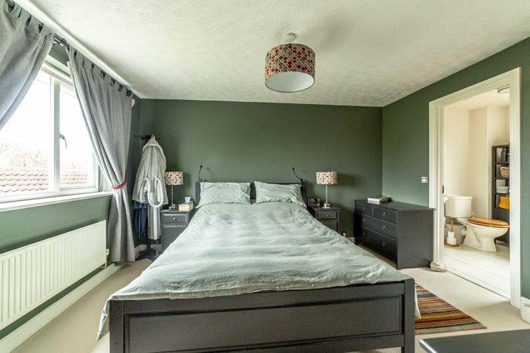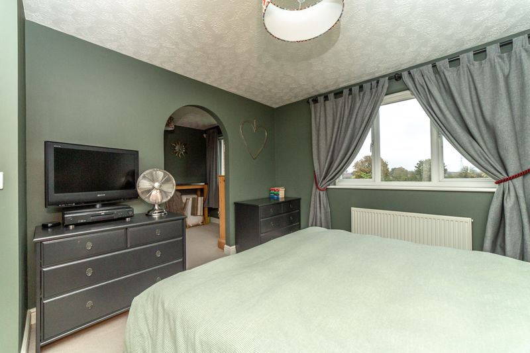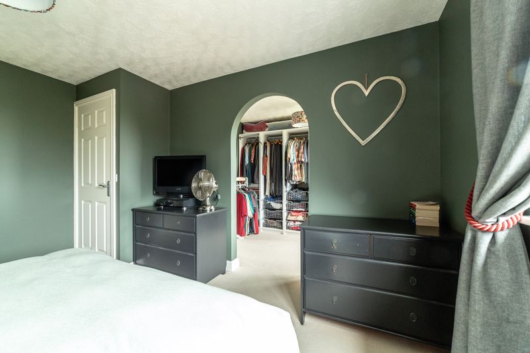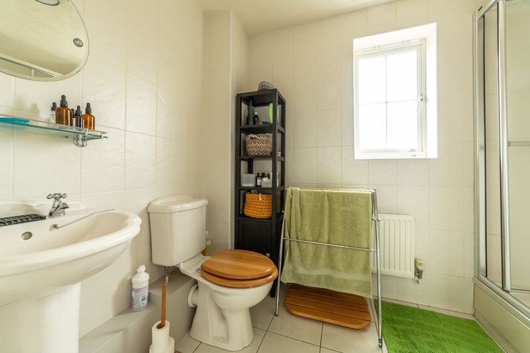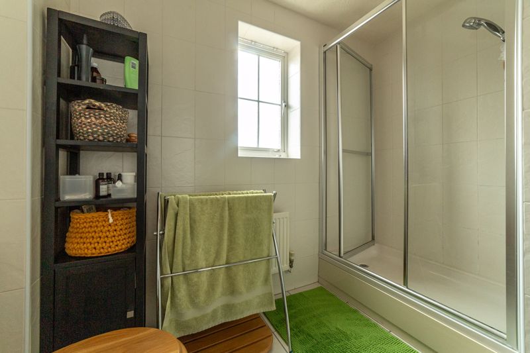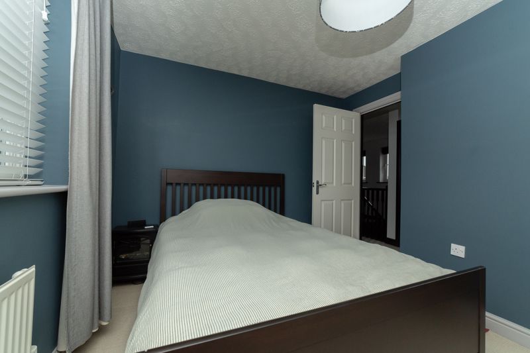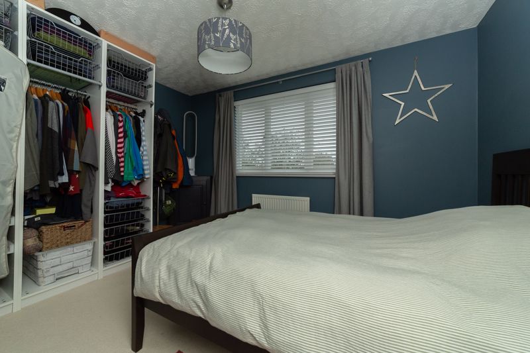4 bedroom
3 bathroom
4 bedroom
3 bathroom
Entrance - Enter through uPVC door with decorative glass panels. Cream tiled flooring and storage cupboard.
Cloakroom - 3' 6'' x 6' 4'' (1.07m x 1.94m) - Cream tiled flooring, two piece white suite consisting of pedestal sink and low flush W/C, heated towel radiator and uPVC obscure window to front elevation.
Hallway - 13' 8'' x 9' 0'' (4.17m x 2.75m) - Oozing with space and continuing the flow with cream tiled flooring, radiator, wall lights, under stairs storage and leading to a beautiful gallery staircase which takes you to the first floor.
Study/Office - 7' 2'' x 9' 3'' (2.19m x 2.83m) - Cream tile flooring, ceiling light, radiator and uPVC window to side aspect.
Kitchen/Breakfast Room - 12' 1'' x 11' 3'' (3.69m x 3.42m) - Entering the bright and spacious kitchen/breakfast room with tiled flooring you will find an abundance of lightwood base and wall units. Lightwood roll edge worksurface, one and a half stainless steel sink with mixer taps. Integrated electric hob, extractor fan and double oven. Space and plumbing for washing machine or dishwasher and space for fridge freezer, radiator, ceiling light and large uPVC window overlooking the garden to the rear aspect.
Utility room - 5' 9'' x 6' 0'' (1.75m x 1.82m) - Tiled flooring, lightwood base and wall units with lightwood roll edge worksurface, stainless steel sink and taps. Plumbing and space for washing machine or dish washer. Wall mounted boiler. uPVC door to rear garden.
Dining Room - 8' 10'' x 11' 7'' (2.7m x 3.52m) - Cream carpet flooring, radiator and ceiling light. French doors leading to patio and garden. Double doors leading to living room.
Living Room - 15' 9'' x 11' 7'' (4.79m x 3.52m) - Cream carpet flooring, stone fireplace and surround with electric fire, radiator, ceiling lights and uPVC window to front aspect.
First Floor Landing - Cream carpet flooring, radiator, ceiling light, loft access and two uPVC windows to front aspect.
Master bedroom - 12' 9'' x 11' 0'' (3.89m x 3.35m) - Cream carpet flooring, radiator, window to rear aspect with garden and field views, archway leading to 4th bedroom, which vendors are currently using as a dressing room and door leading to ensuite.
En-suite - 6' 7'' x 8' 9'' (2.00m x 2.66m) - Fully tiled walls and floor. White two piece suite consisting of pedestal sink and low flush WC. Double walk in shower, radiator, ceiling light and extractor fan and obscure uPVC window to side aspect.
Bedroom 2 - 11' 6'' x 11' 8'' (3.50m x 3.56m) - Cream carpet flooring, radiator, ceiling light and uPVC window to front aspect.
Bedroom 3 - 9' 7'' x 11' 11'' (2.91m x 3.62m) - Cream carpet, radiator ceiling light and uPVC window to rear aspect.
Bedroom 4 - 9' 6'' x 7' 3'' (2.90m x 2.22m) - Cream carpet, radiator ceiling light and uPVC window to rear aspect.
Double Garage - Detached double garage with up and over doors. Parking spaces directly in front and side access into garden.
Externally - Low maintenance front garden with path leading to front door and continuing around the side of the property to the rear garden. Private enclosed rear garden which backs onto fields and is mainly laid to lawn with patio areas and established shrubs to borders. Enclosed oil tank storage area. Garden gate allowing access to the side of the property.
