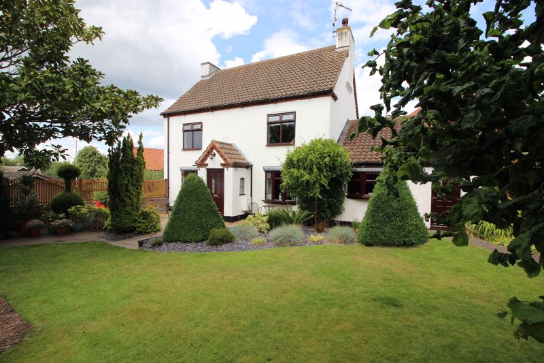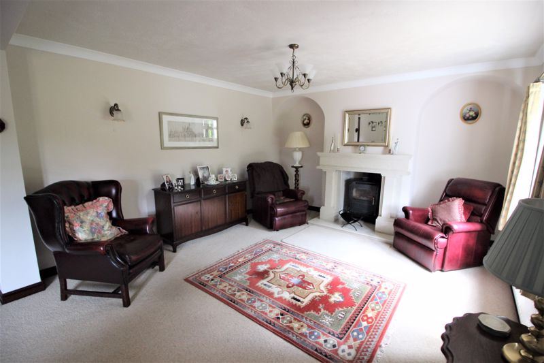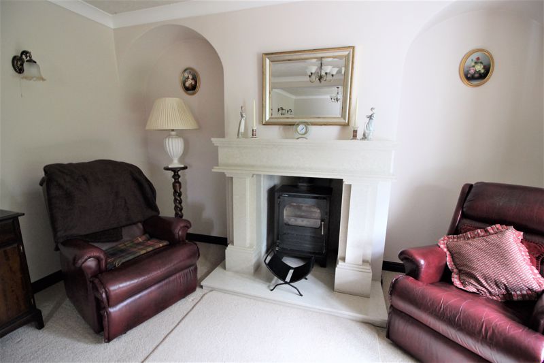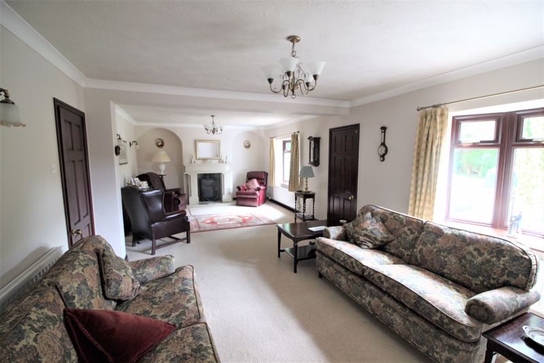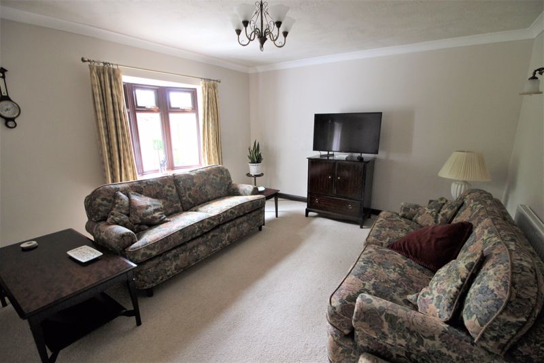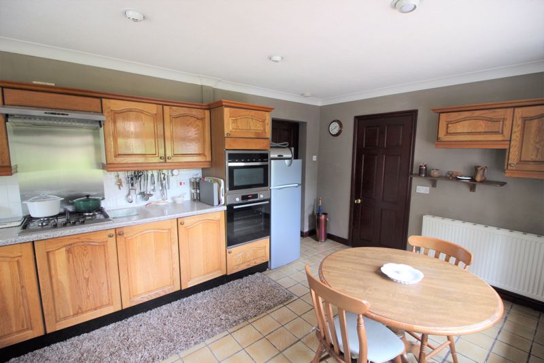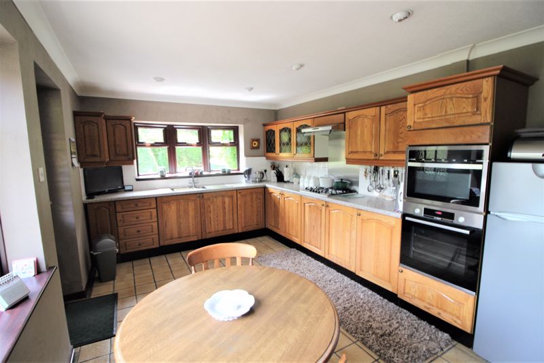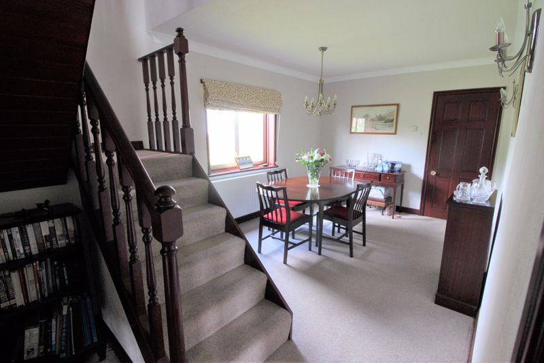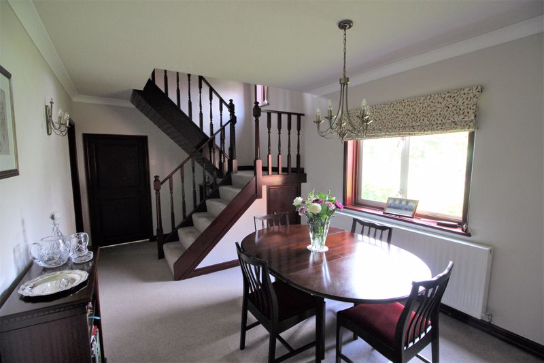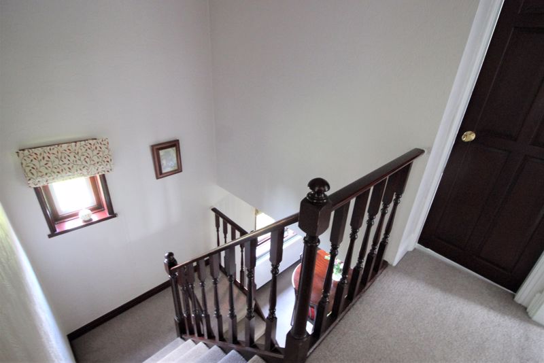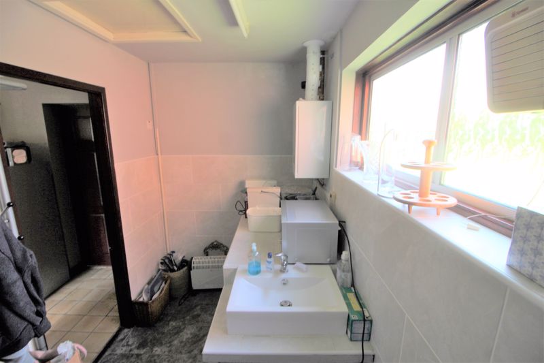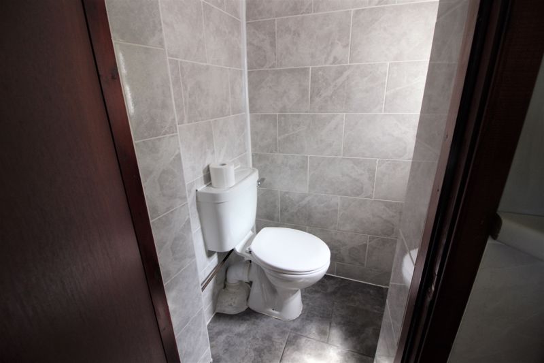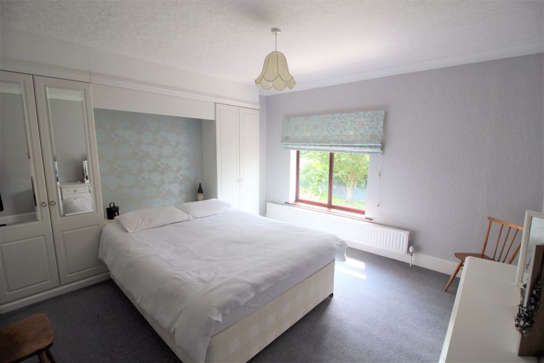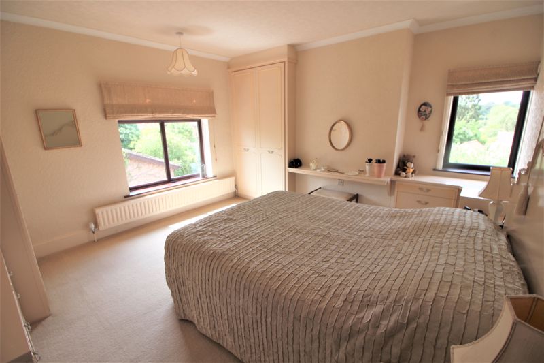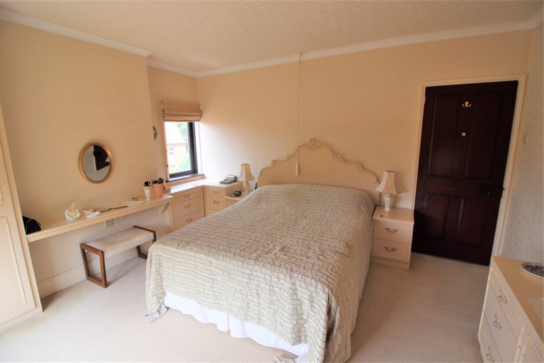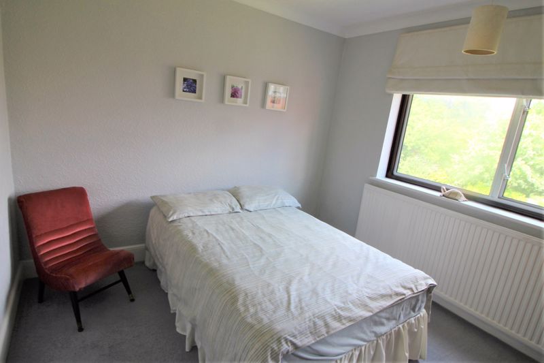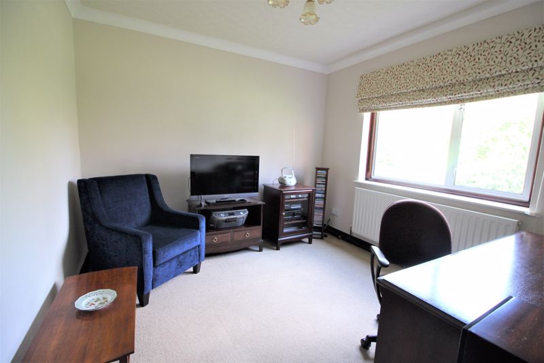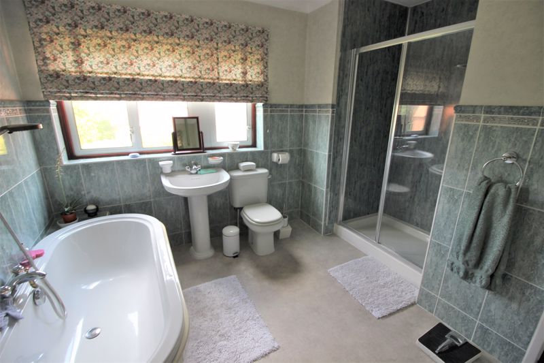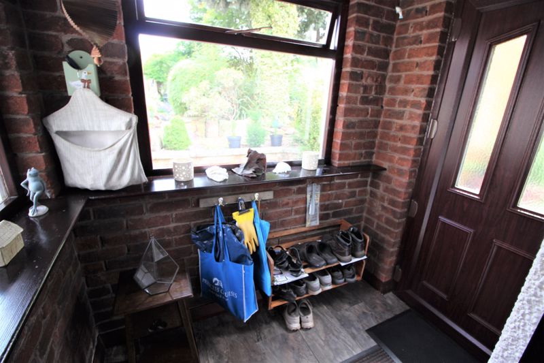4 bedroom
2 bathroom
4 bedroom
2 bathroom
Entrance Porch - Enter through the uPVC door into the entrance porch with vinyl flooring dual aspect windows and a door into the lounge.
Side Porch - Enter through the uPVC door into the porch with vinyl flooring, windows to the side aspect and a door leading into the kitchen.
Kitchen - 17' 5'' x 10' 3'' (5.31m x 3.13m) - The kitchen is fitted with wall and base units, roll top worksurfaces with inset sink, drainer and mixer tap. Integrated double electric oven and four ring gas hob with extractor fan above. Space for free standing fridge/freezer, tiled splash backs, tiled flooring, dual aspect uPVC windows and doors leading into the utility room and dining room.
Utility Room - 10' 6'' x 5' 8'' (3.20m x 1.73m) - With space and plumbing for washing machine and under counter fridge or freezer. Hand wash basin, vinyl flooring, obscure window to the rear aspect and a door leading to the WC.
WC - Low flush WC, fully tiled walls and floor.
Dining Room - 17' 10'' x 9' 11'' (5.44m x 3.03m) - The grand dining room has carpet flooring, radiator, uPVC window to the rear aspect. stairs off to the first floor and under stairs storage. Doors leading to the lounge and bedroom four.
Lounge - 28' 10'' x 12' 10'' (8.78m x 3.92m) - The lounge has carpet flooring, two bay windows to the front aspect, three radiators, TV point, a door leading to the front entrance porch and a feature marble fire place with log burner.
Bedroom Four - 9' 9'' x 10' 6'' (2.98m x 3.19m) - With carpet flooring, window to the rear and radiator.
Landing - With carpet flooring and doors leading to three bedrooms and family bathroom.
Bedroom One - 12' 11'' x 12' 8'' (3.93m x 3.86m) - With carpet flooring, radiator, fitted wardrobe and dual aspect windows.
Bedroom Two - 13' 1'' x 13' 0'' (3.99m x 3.96m) - With carpet flooring, radiator, fitted wardrobes and window to the front aspect.
Bedroom Three - 10' 7'' x 10' 6'' (3.23m x 3.19m) - With carpet flooring, radiator and window to the rear aspect.
Family Bathroom - 11' 3'' x 9' 11'' (3.43m x 3.02m) - The family bathroom is fitted with a four piece suite comprising of bath, low flush WC, hand wash basin and large shower cubicle with mains shower and glass screen. Fully tiled walls, vinyl flooring, radiator, airing cupboard housing water tank and window to the side aspect.
Outside - The mature gardens are bursting with flowers, trees including twisted hazel, cherry trees, magnolia trees and evergreens. A small allotment area with fruit and vegetables growing. There is a fish pond and water feature. A large area laid to lawn with multiple patio and block paving seating areas. A detached garage with up and over door and a large private gated driveway.
Workshop - 52' 1'' x 24' 1'' (15.88m x 7.35m) - Additionally to the house there is a large workshop included which was once a garage. There is dual aspect windows and the possibility of having electric and water supply.
