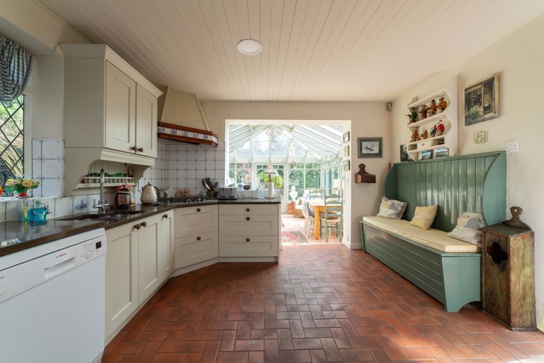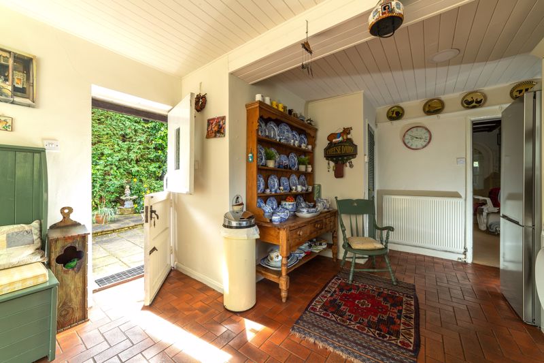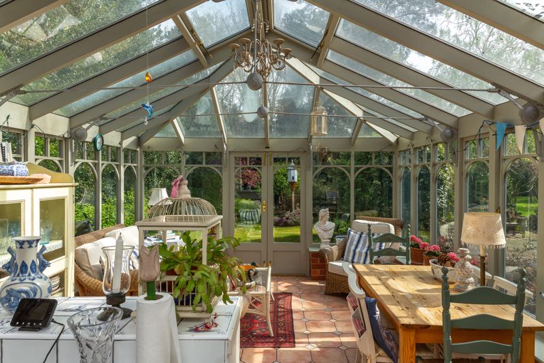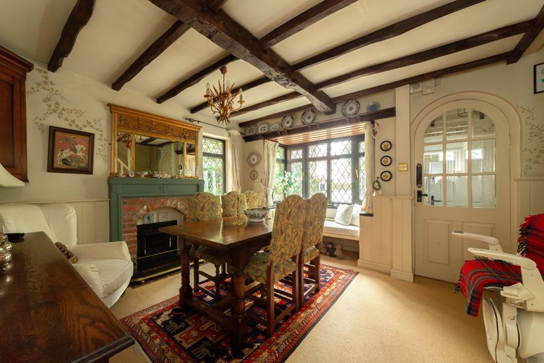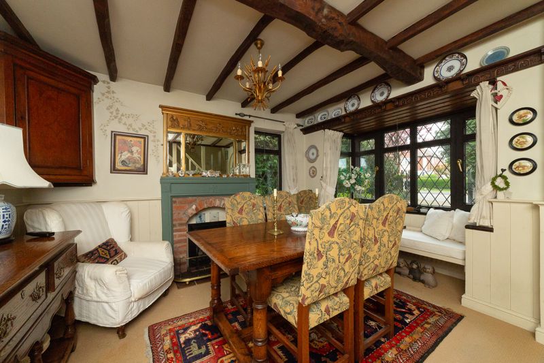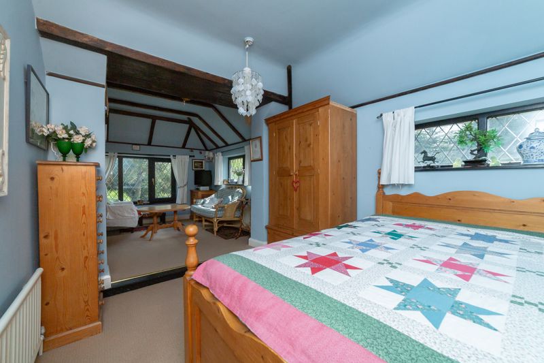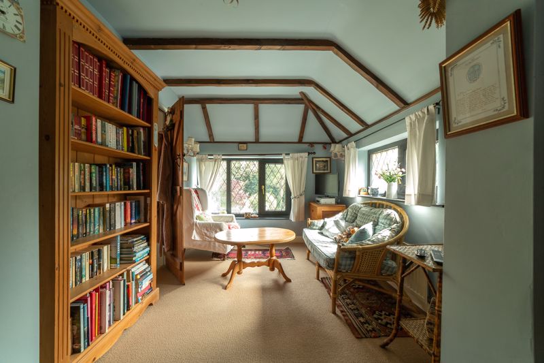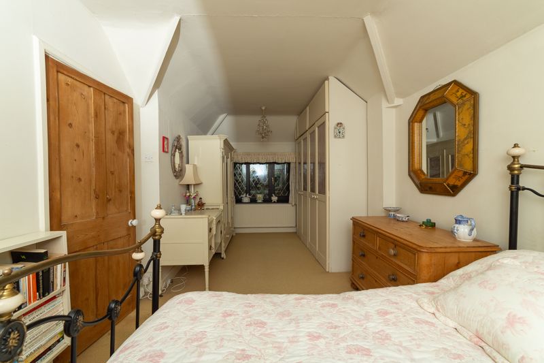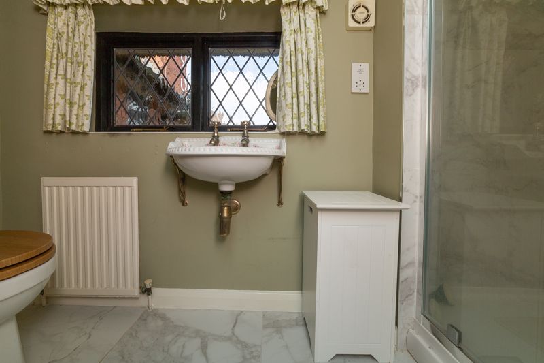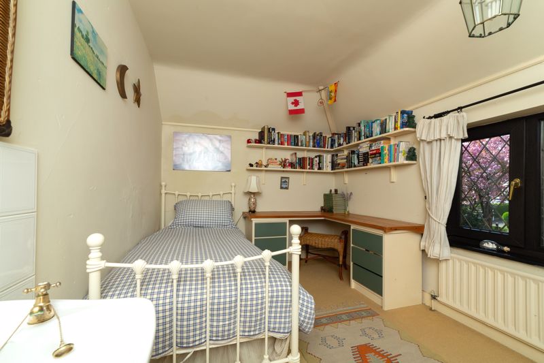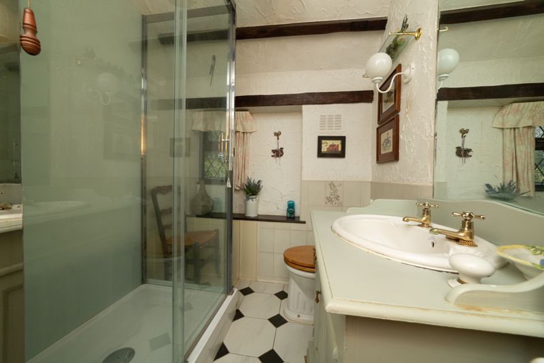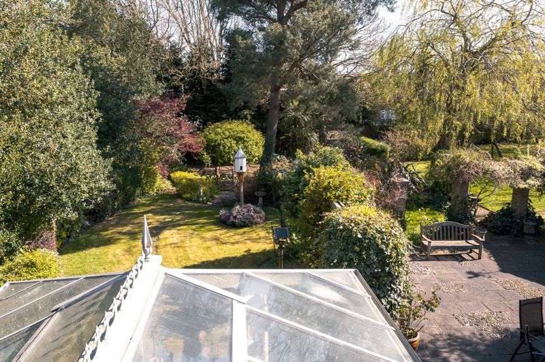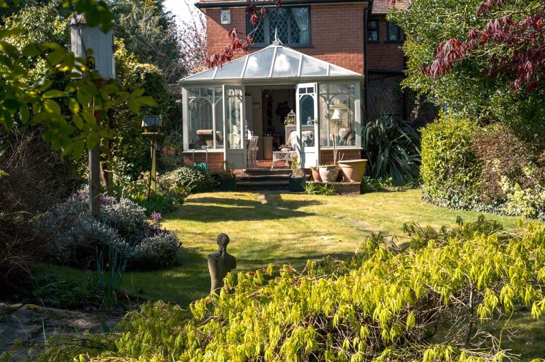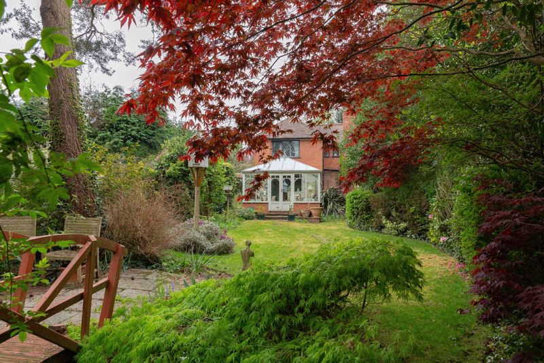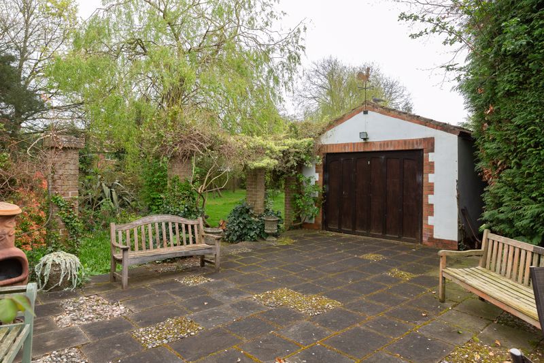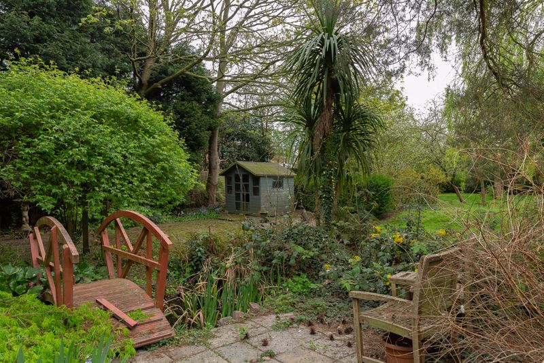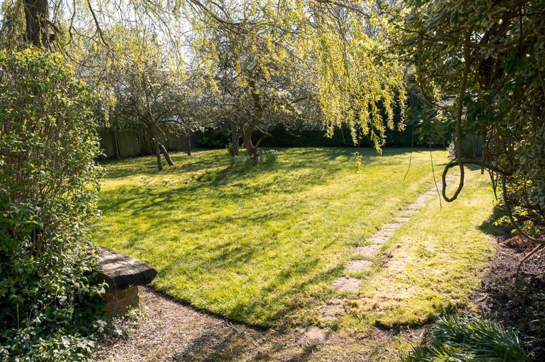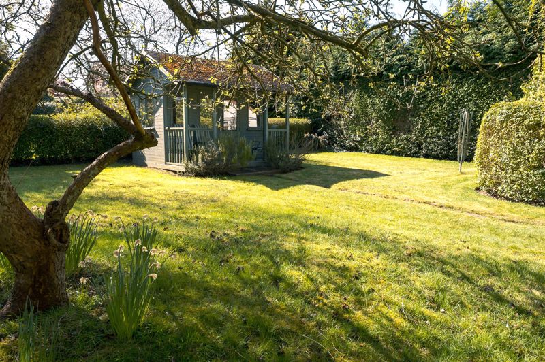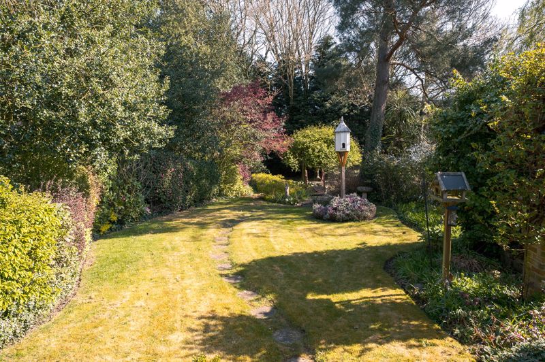3 bedroom
2 bathroom
3 bedroom
2 bathroom
Entrance Porch - 5' 2'' x 4' 6'' (1.571m x 1.372m) - The property is entered from the front porch through a Upvc door, with Upvc window's to the side aspect, tiled flooring and doorway into the dining area.
Sitting/Dining Room - 11' 6'' x 15' 3'' (3.515m x 4.660m) - With a bay window to the front elevation and window to the side, carpet flooring, wood door to the lounge. Further access into the kitchen and conservatory. Stairs to first floor.
Lounge - 19' 4'' x 11' 11'' (5.893m x 3.626m) - With brick feature fireplace, Jotul wood effect gas burner and window to the rear aspect, Upvc window to the front elevation and wooden glass door into the rear garden.
Kitchen - 18' 3'' x 13' 0'' (5.568m x 3.967m) - Complete with a range of wall cabinets and base units, ceramic tiled flooring, inset sink and drainer, all essential integrated appliances and space for washing machine. Fitted with window to the side aspect and stable door leading outside. There is also There is also a built in Pantry, which provides a useful food storage area and also houses the boiler. With access to the conservatory.
Conservatory - 14' 3'' x 13' 0'' (4.355m x 3.964m) - Amdega Conservatory with surrounding double glazed windows, underfloor heating and French doors to the rear elevation.
WC - Outside WC with toilet.
First Floor Landing
Master Bedroom - 19' 5'' x 9' 0'' (5.929m x 2.736m) - Having carpet flooring, radiator, window to front elevation and two windows to the rear aspect.
Bedroom Two - 21' 1'' x 8' 11'' (6.424m x 2.724m) - With windows to the side aspect and rear, This bedroom also benefits an elevated seating area. Having carpet flooring, pendant light fixture and radiator.
Bedroom Two Ensuite - Double glazed window, low flush WC, hand wash basin, shower cubicle, radiator and tiled flooring.
Bedroom Three - 8' 5'' x 12' 4'' (2.570m x 3.758m) - With wash hand basin, built in storage cupboard, carpet flooring, radiator and window to front elevation
Family Bathroom - 7' 8'' x 5' 11'' (2.335m x 1.816m) - Three piece suite fitted with a wash hand basin, low flush WC and double shower, with window to the rear elevation and storage cupboard.
Outside - The property sits on three quarters of an acre plot. Mainly laid to lawn, summer house, garden shed, patio area, outside WC and garage. Ample space for multiple cars on the side and front aspect which has gated access from the road. With fenced boundaries for added privacy this garden is perfect to relax and enjoy in the warmer months!
Summer House - 7' 6'' x 11' 6'' (2.281m x 3.495m)
Garage - Single garage, electric door and workshop to the rear.

