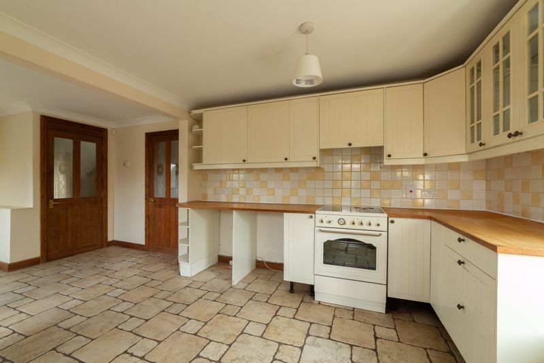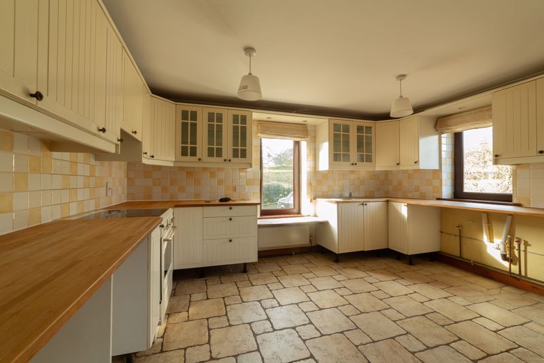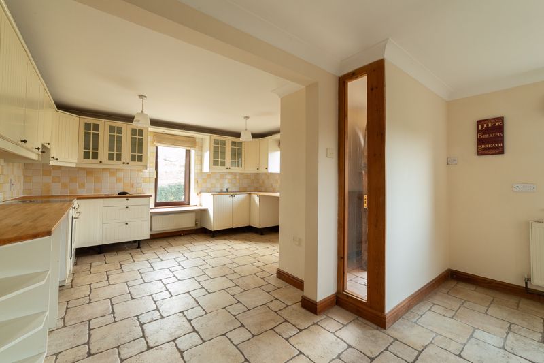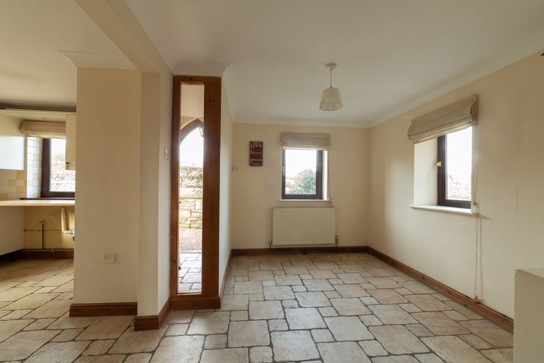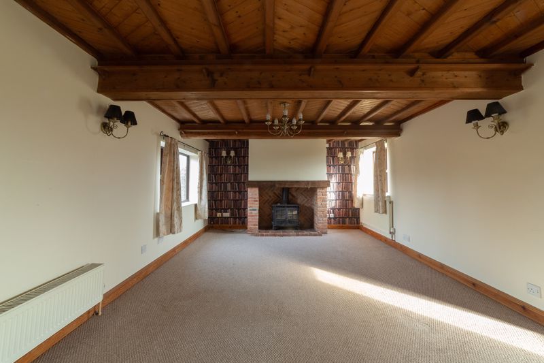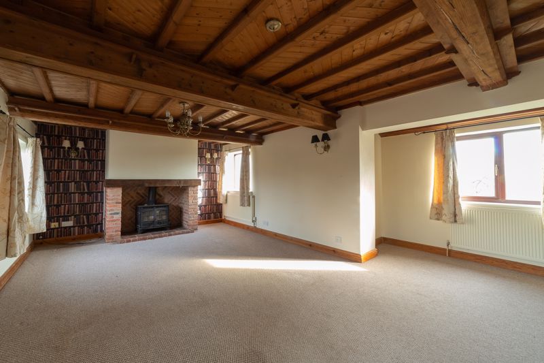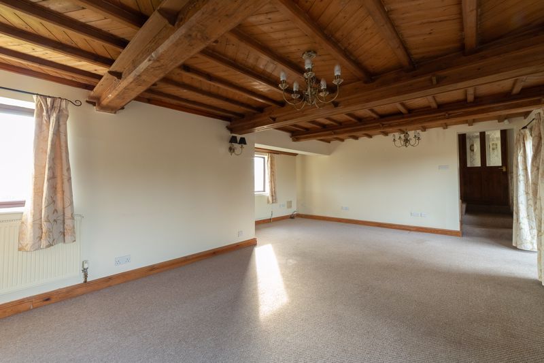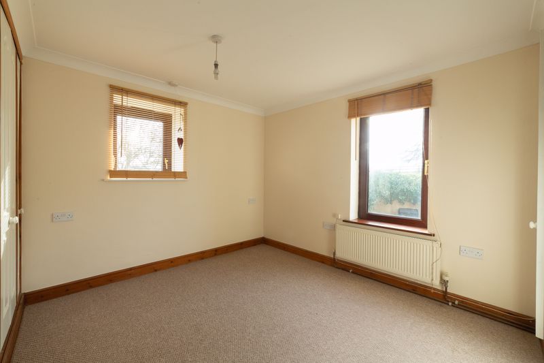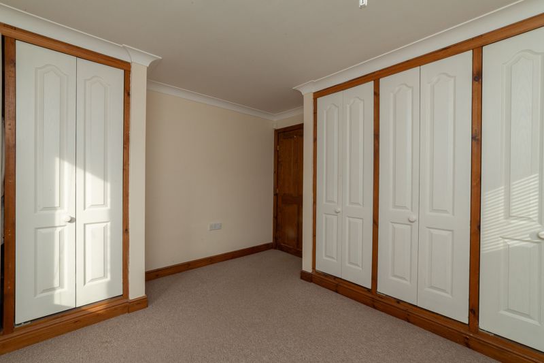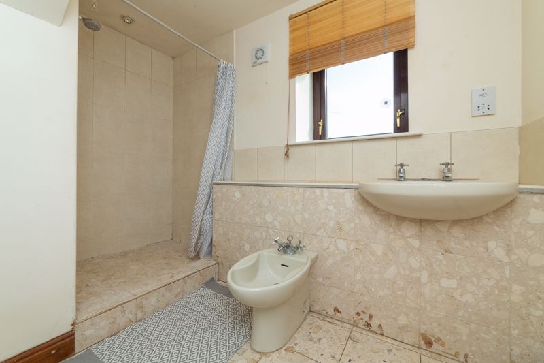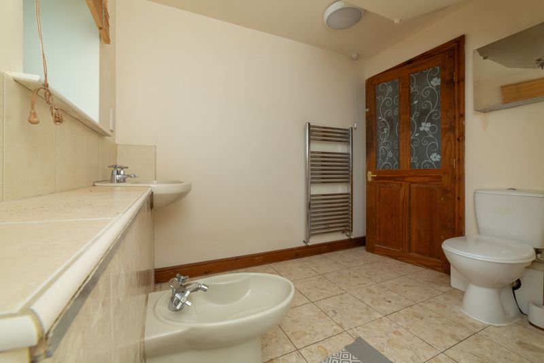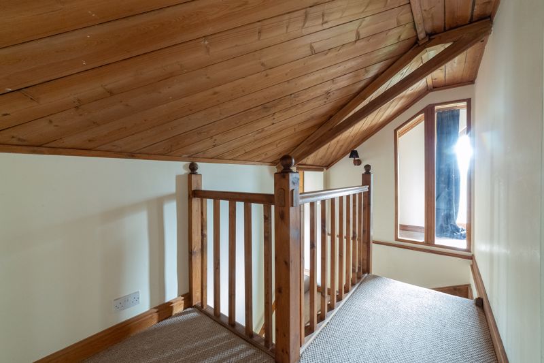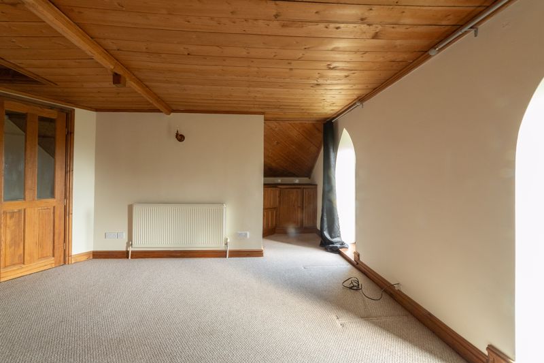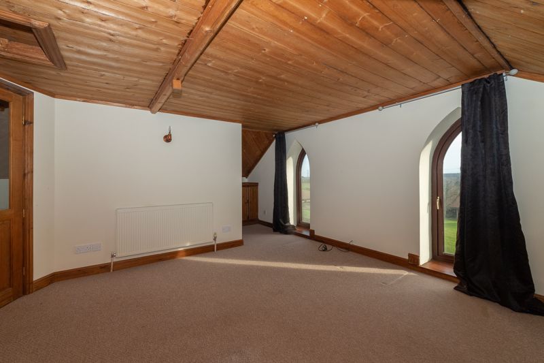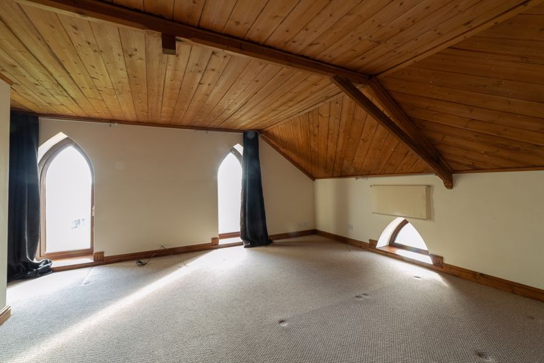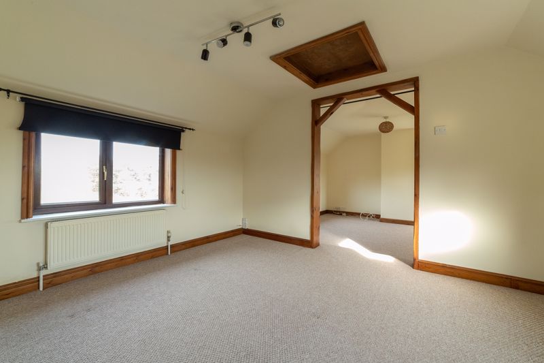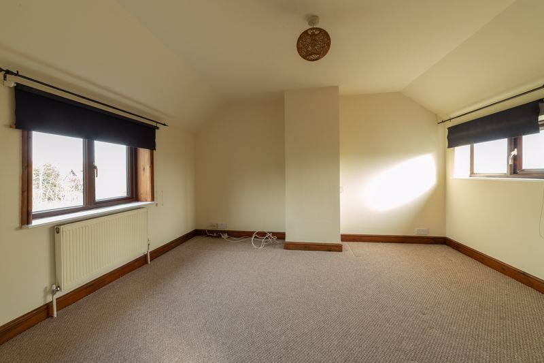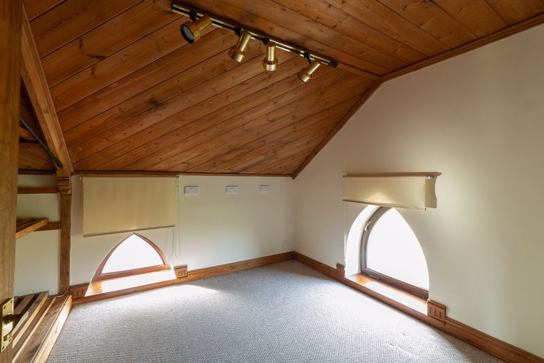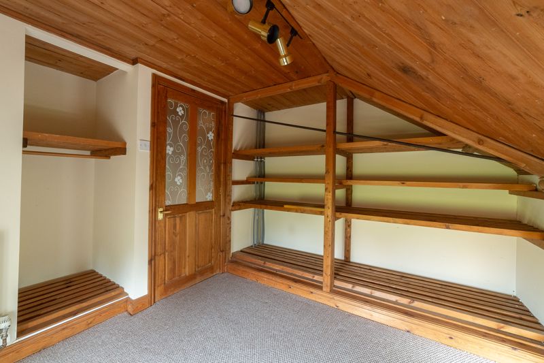4 bedroom
2 bathroom
4 bedroom
2 bathroom
Entrance Hall - Accesed through a wooden door and having tiled flooring, wall light fitting, wooden glazed door and window to the kitchen.
Kitchen - 10' 8'' x 13' 2'' (3.25m x 4.01m) - Fitted with a range of wall and base units having square edge work surfaces over inset with a stainless steel sink, drainer and mixer tap. Space and plumbing for washing machine, dishwasher and free standing electric oven. Tiled splash backs and flooring, dual aspect uPVC windows, two pendant light fittings and radiator.
Dining Room - 8' 10'' x 13' 2'' (2.70m x 4.01m) - With tiled flooring, dual aspect uPVC windows, pendant light fitting, wall mounted fuse box and radiator.
Lounge - 22' 2'' x 15' 3'' (6.75m x 4.64m) - Feature log burner having a brick surround and hearth with wooden mantle over. Patio doors out to the garden, dual aspect uPVC windows, carpet flooring, wooden ceiling beams, three radiators, wall and ceiling light fittings.
Bedroom One - 10' 6'' x 11' 7'' (3.20m x 3.53m) - With built in storage, dual aspect uPVC windows, carpet flooring, pendant light fitting, radiator,, BT and TV points.
Shower Room - 9' 10'' x 8' 6'' (2.99m x 2.59m) - Fitted with a four piece suite comprising mains fed walk in shower, bidet, low flush WC and wall mounted hand wash basin. Tiled splash backs and flooring, uPVC window, chrome heated towel rail, ceiling light fitting and shaver point.
First Floor Landing - With carpet flooring, wall light fittings and radiator.
Bedroom Two - 19' 11'' x 14' 3'' (6.08m x 4.35m) - With dual aspect Chapel windows, built in storage, wall light fittings, radiator, loft access and TV point.
Bedroom Three - 22' 1'' x 12' 1'' (6.74m x 3.68m) - Split into two sections this bedroom has space for its own dressing room. With carpet flooring, loft access, dual aspect uPVC windows, two ceiling light fittings, two radiators, TV and BT points.
Bedroom Four - 8' 7'' x 10' 11'' (2.62m x 3.33m) - With carpet flooring, built in shelving, dual aspect Chapel windows, ceiling light fitting and radiator.
Bathroom - 11' 2'' x 8' 7'' (3.40m x 2.61m) - Fitted with a three piece suite comprising of bath with electric shower over, wash basin set in a vanity unit and low flush WC. Built in storage, tiled splash backs, chrome heated towel rail, vinyl flooring and ceiling light fitting.
External - With a stoned driveway to the front and side aspect offering ample off road parking. A wooden gate leads you to the enclosed garden which has a good sized patio area to the side aspect and a lawn to the rear with an array of shrubs. There is a outhouse which offers external storage space and is also fitted with a WC and hand wash basin.

