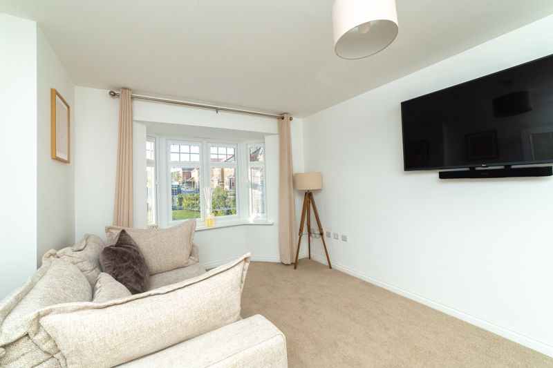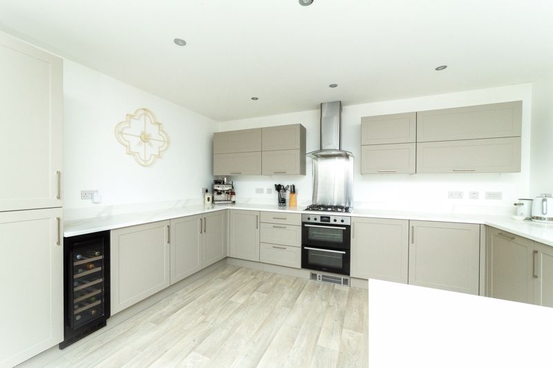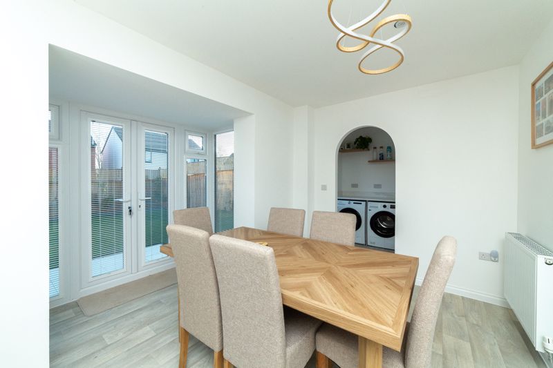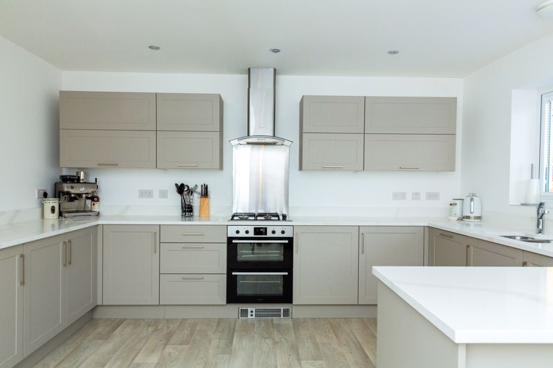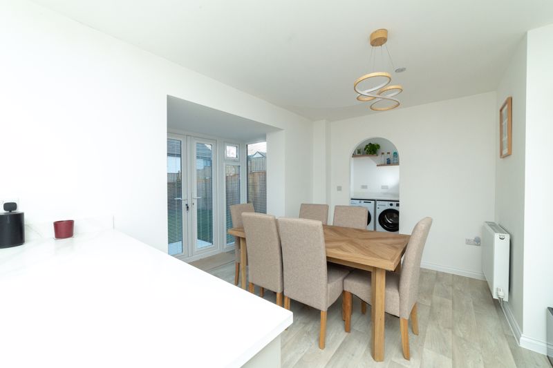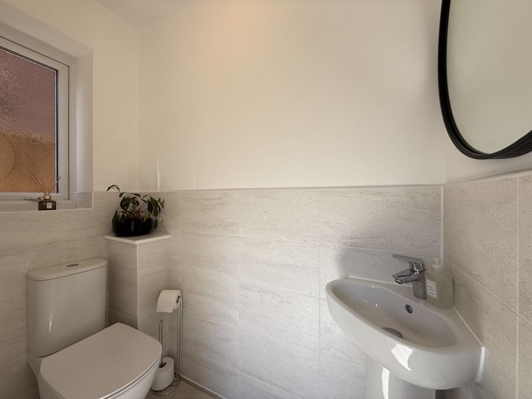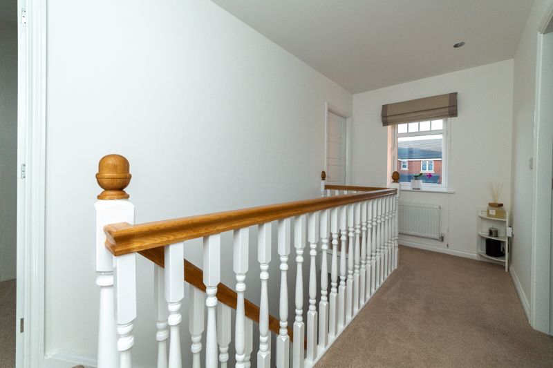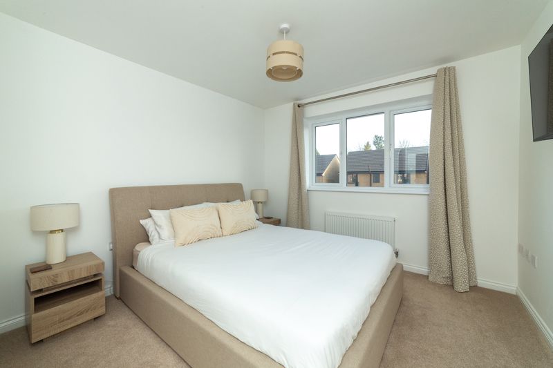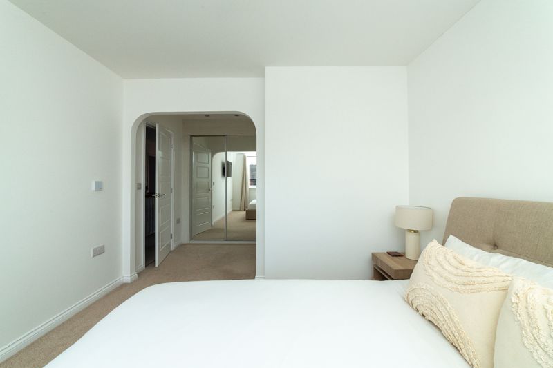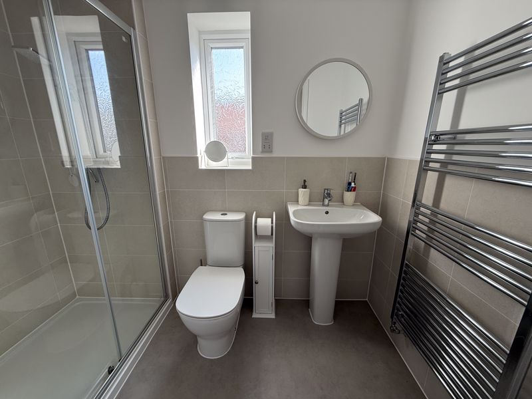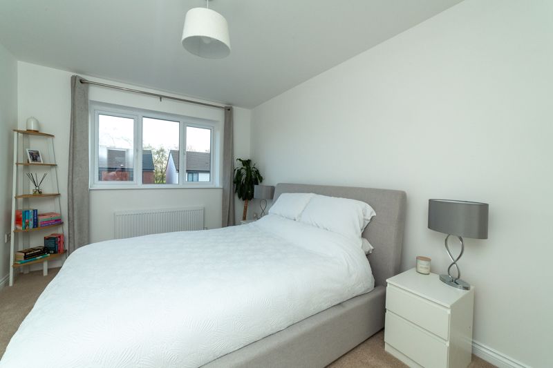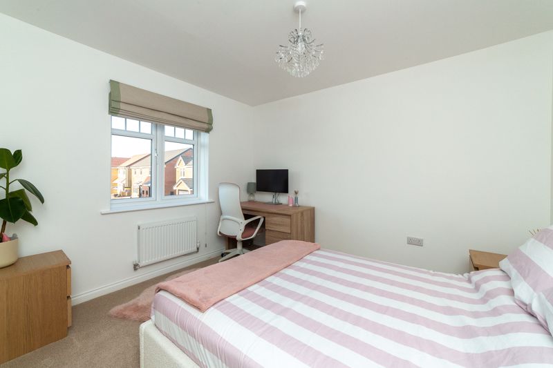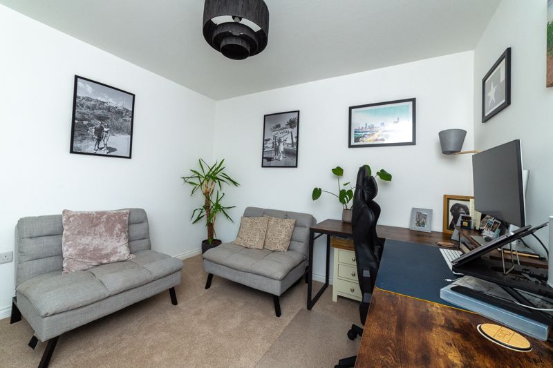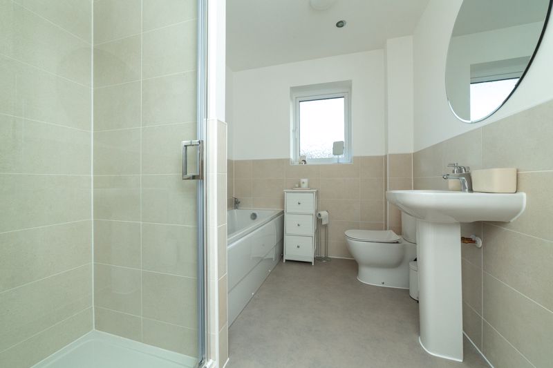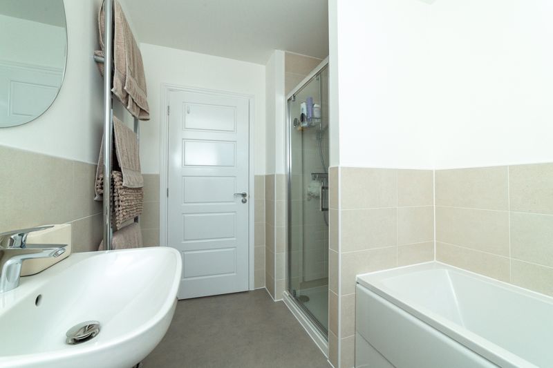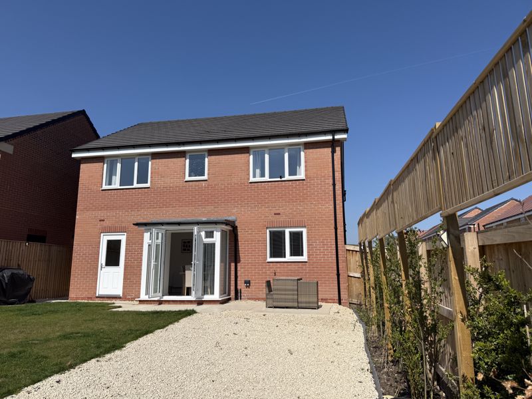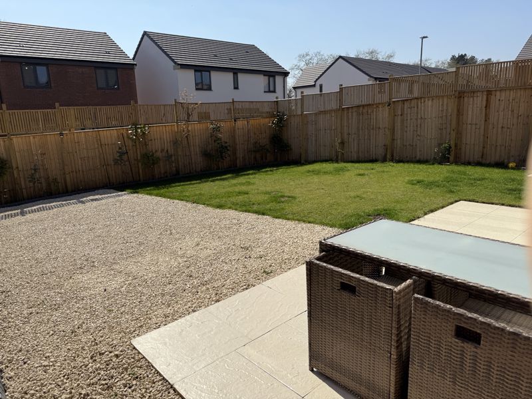4 bedroom
3 bathroom
4 bedroom
3 bathroom
Entrance Hall - Enter through the composite door into the entrance hallway, with laminate effect cushion flooring, radiator, stairs off to the first floor, heating controls and doors leading to the lounge, open plan living kitchen, garage and store cupboard.
Lounge - 15' 6'' x 10' 6'' (4.73m x 3.21m) - The lounge has carpet flooring, uPVC bay window to the front aspect, radiator, ceiling light, TV point and French doors leading into the hallway.
Open Plan Kitchen/Living Area - 13' 9'' x 21' 5'' (4.19m x 6.53m) - The open plan kitchen/living area is a spacious room fitted with high quality Symphony base and wall units, square edge quartz worksurfaces with inset sink, drainer and mixer tap. Complete with integrated appliances including fridge freezer, wine cooler, dishwasher, Zanussi electric fan oven with gas hob and extractor fan. There is space for a large dining table all of which are complemented by patio doors leading to the south facing rear garden. Laminate effect cushion flooring, ceiling spot lights, radiator and door leading into utility room and cloakroom.
Utility room - 4' 8'' x 5' 10'' (1.43m x 1.78m) - Space and plumbing for washing machine together with space for a tumble dryer. Laminate effect cushion flooring, ceiling spot lights, radiator and with a door leading into the cloakroom and a composite door leading out to the rear garden.
Cloakroom - 4' 8'' x 5' 10'' (1.43m x 1.78m) - With low flush WC and hand wash basin. Laminate effect cushion flooring, part tiled walls, obscure window to the side aspect and radiator.
First Floor Landing - Fitted cream carpet, ceiling spot lights, radiator, uPVC window to the front aspect and access to loft. Doors leading to bedrooms and family bathroom.
Master bedroom - 16' 6'' x 10' 5'' (5.03m x 3.18m) - With carpet flooring, radiator, ceiling lights, door leading to the en-suite bathroom and uPVC window to the front aspect. Open plan access to dressing room area with carpet flooring, 'Hammonds' double wardrobe with glass sliding doors.
En-suite - The en-suite bathroom is fitted with a double walk in shower with glass enclosure and fully tiled wall, low flush W/C and hand wash basin. Ceiling spot light, ladder style radiator, cushion flooring and obscure window to the rear aspect.
Bedroom 2 - 15' 2'' x 10' 4'' (4.62m x 3.16m) - With carpet flooring, built in 'Hammonds' wardrobe with sliding doors, radiator, ceiling light and uPVC window to rear aspect.
Bedroom 3 - 11' 0'' x 10' 5'' (3.35m x 3.17m) - With carpet flooring, radiator, ceiling light and uPVC window to front aspect.
Bedroom 4 - 11' 4'' x 10' 6'' (3.45m x 3.20m) - With carpet flooring, radiator, ceiling light and uPVC window to front aspect.
Family Bathroom - Fitted with a four piece suite comprising of, walk in shower, bath, low flush WC and hand wash basin. Part tiled walls, ladder radiator, ceiling spot lights and obscure window.
Externally - Outside to the rear of the property there is an enclosed south facing, low-maintenance garden with both lawn and patio areas which are perfect for alfresco dining. This space is of good size, perfect for hosting BBQ’s in the summer months. The front offers lawned area with borders, paved driveway with parking for two cars and access to garage.
Garage - 20' 3'' x 10' 3'' (6.17m x 3.12m) - With up and over door, boiler, fuse box and electrics.

