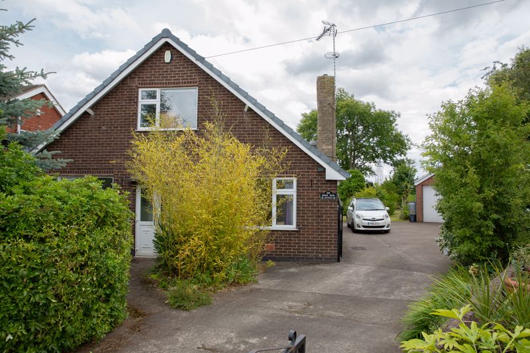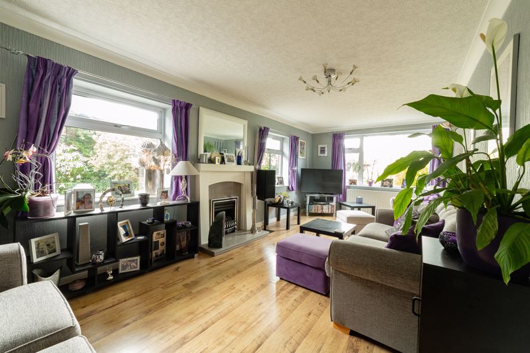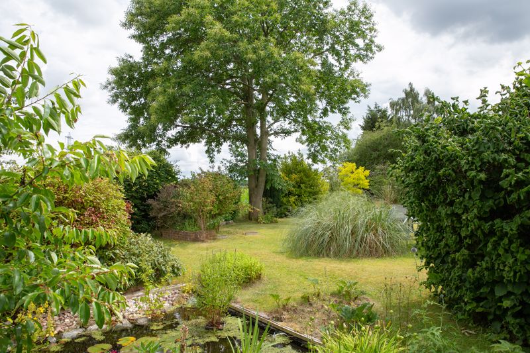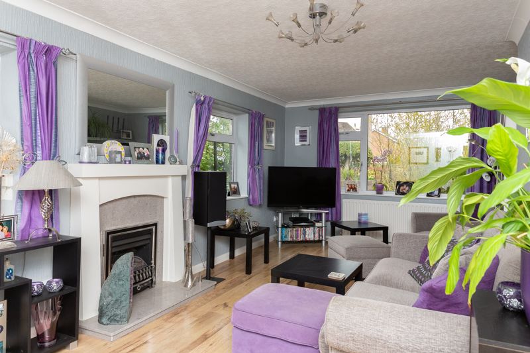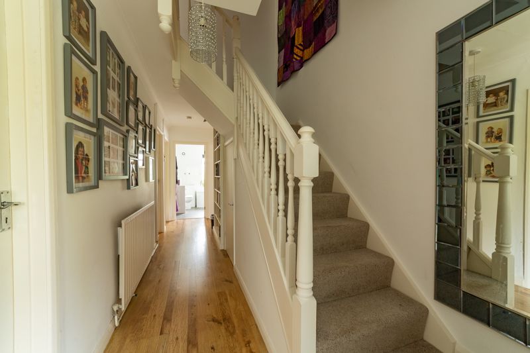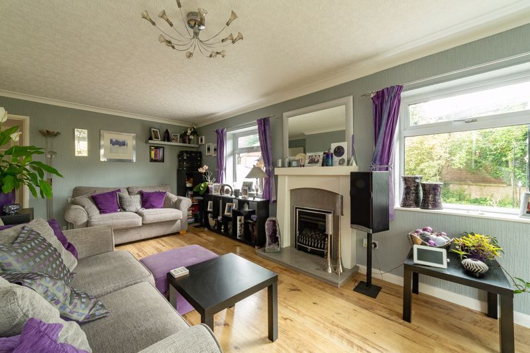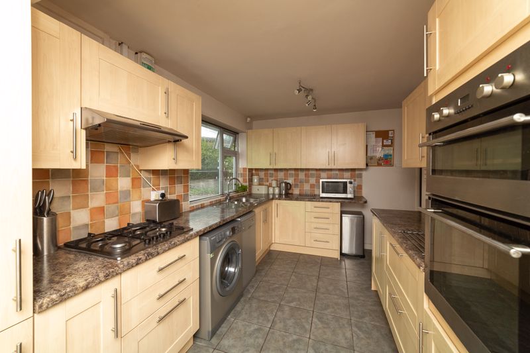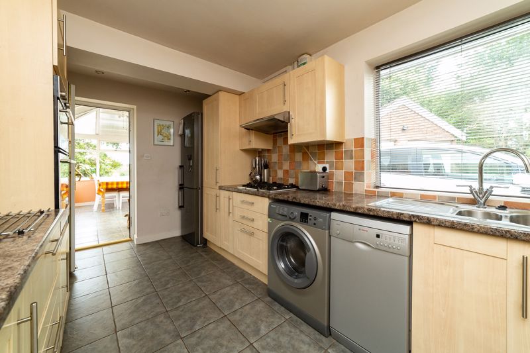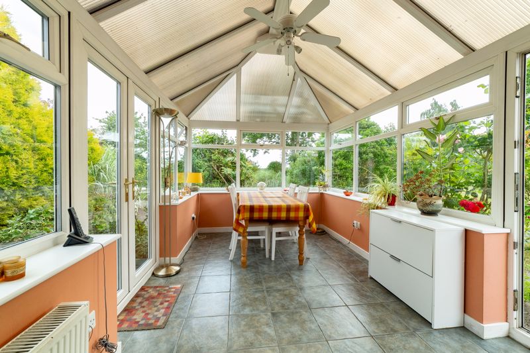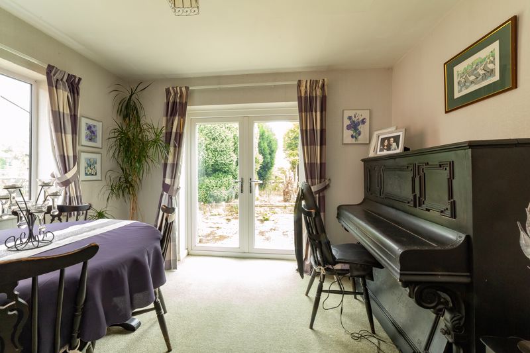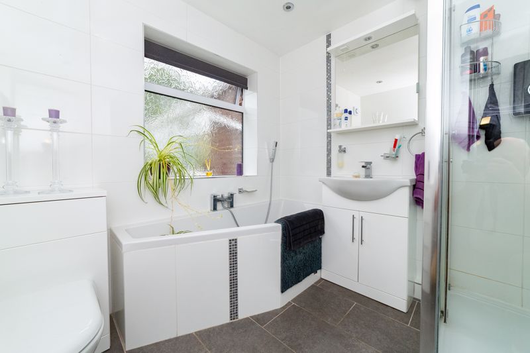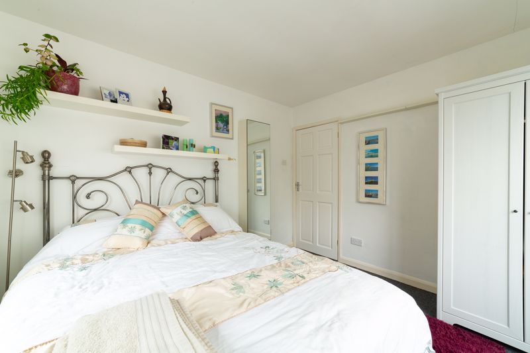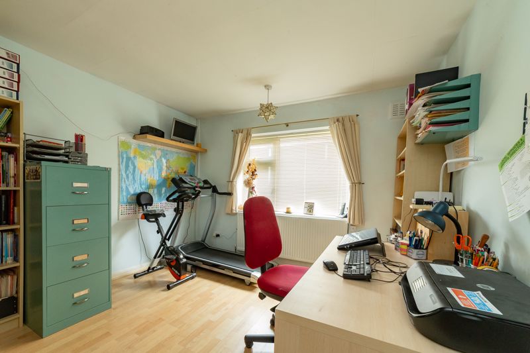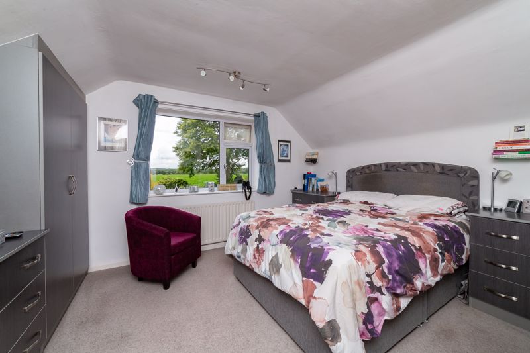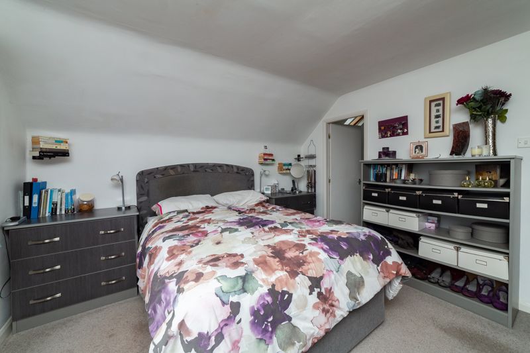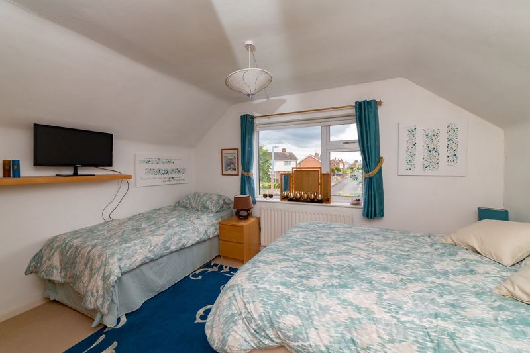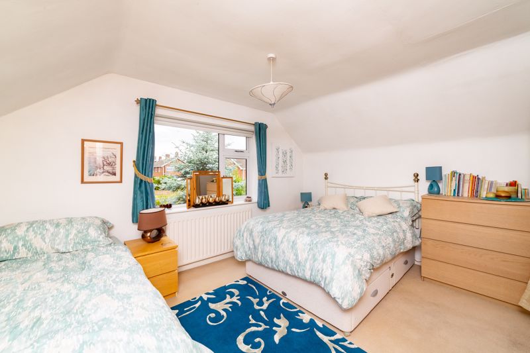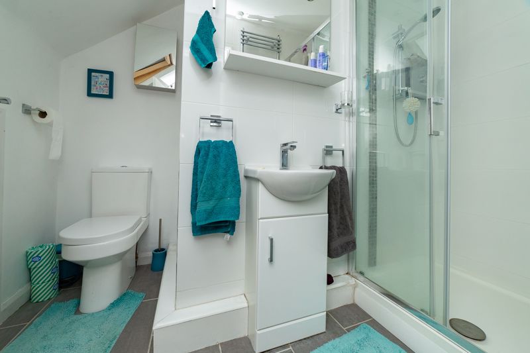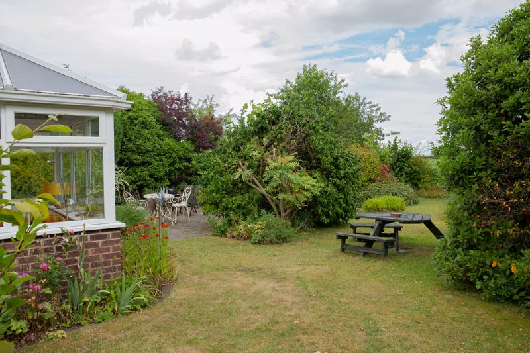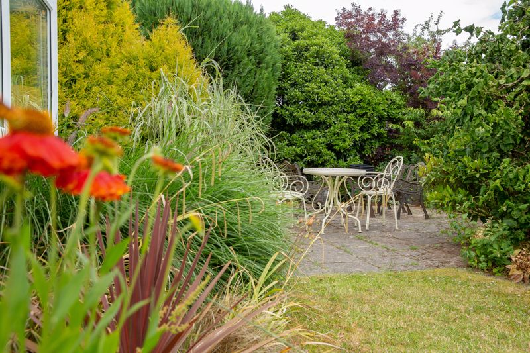4 bedroom
2 bathroom
4 bedroom
2 bathroom
Entrance Porch - Accessed through uPVC double doors to the front aspect and having carpet flooring, ceiling light fitting and a uPVC door leading to the entrance hallway.
Entrance Hall - Having laminate flooring, pendant light fitting, radiator, stairs off to the first floor landing and under stairs storage cupboard.
Lounge - 22' 11'' x 12' 4'' (6.98m x 3.75m) - Beautifully spacious reception room with a feature coal effect gas fire having a marble insert and hearth with a wood surround. Laminate flooring, dual aspect windows, two radiators, ceiling light fitting and TV point.
Kitchen - 15' 3'' x 7' 11'' (4.65m x 2.41m) - Fitted with a range of matching wall and base units having work surfaces over inset with a stainless steel sink, drainer and mixer tap. Appliances include an integrated eye level double oven and gas hob with extractor fan over. Space and plumbing for a washing machine, dishwasher and upright fridge freezer. Tiled flooring and splash backs, radiator, uPVC window to the side aspect, uPVC glazed door leading through to the conservatory, ceiling light fitting and spotlights.
Conservatory - 13' 11'' x 9' 4'' (4.25m x 2.85m) - With tiled flooring, decorative ceiling light fitting, radiator and single uPVC and French doors leading out to the extensive rear garden.
Dining Room - 10' 8'' x 10' 9'' (3.25m x 3.27m) - With carpet flooring, uPVC window to the side aspect, radiator, pendant light fitting and French doors opening out onto the patio area.
Family Bathroom - 7' 4'' x 7' 9'' (2.24m x 2.36m) - Fitted with a four piece suite comprising of shower cubicle with electric shower, wash basin set in a vanity unit, space saver bath and low flush WC. Fully tiled walls, extractor fan, chrome heated towel rail, ceiling spotlights and tiled flooring.
Bedroom Three - 10' 11'' x 10' 11'' (3.34m x 3.33m) - With carpet flooring, dual aspect windows, radiator and decorative ceiling light fitting.
Bedroom Four / Office - 10' 11'' x 11' 3'' (3.33m x 3.43m) - With laminate flooring, uPVC window to the side aspect, radiator and pendant light fitting.
First Floor Landing - With carpet flooring, radiator, loft access, ceiling light fitting and access to storage space in the eaves to both sides.
Master Bedroom - 11' 9'' x 13' 5'' (3.57m x 4.10m) - With built in wardrobes, uPVC window to the rear aspect over looking the surrounding countryside, radiator and decorative ceiling light fitting.
En Suite - 6' 7'' x 8' 9'' (2.01m x 2.67m) - Fitted with a three piece suite comprising of shower cubicle with electric shower, wash basin set in a vanity unit and low flush WC. Velux window, chrome heated towel rail, tiled splash backs and flooring.
Bedroom Two - 11' 8'' x 13' 5'' (3.55m x 4.10m) - With fitted wardrobes, uPVC window to the front aspect, radiator, pendant light fitting, carpet flooring, Tv point and storage cupboard housing the combi boiler.
Externally - The property is sat on a deceptively spacious plot. The garden offers a treasure trove of finds including the secluded patio area, extensive lawn, beautiful trees and shrubs . To the front of the property you will find an array of mature shrubs and trees with a generous private driveway to the side aspect leading to the detached double garage and rear of the property.
