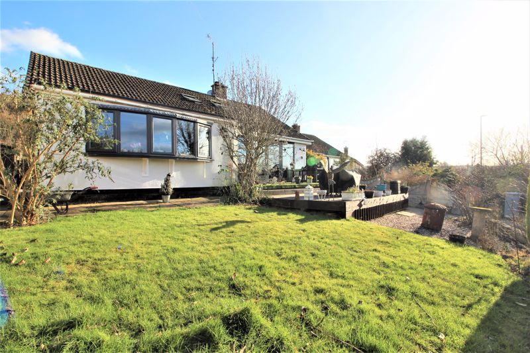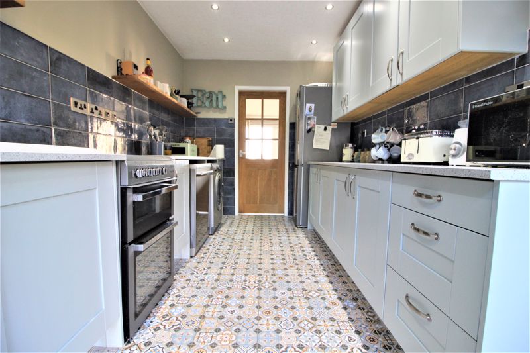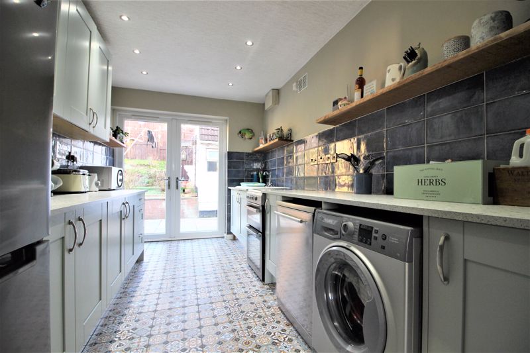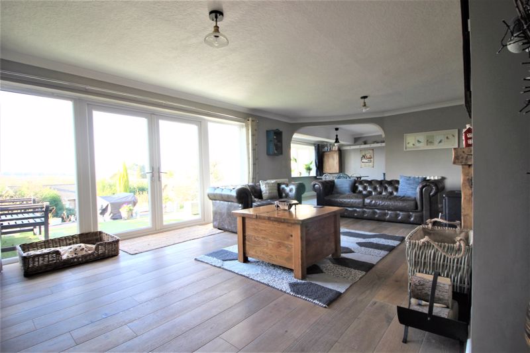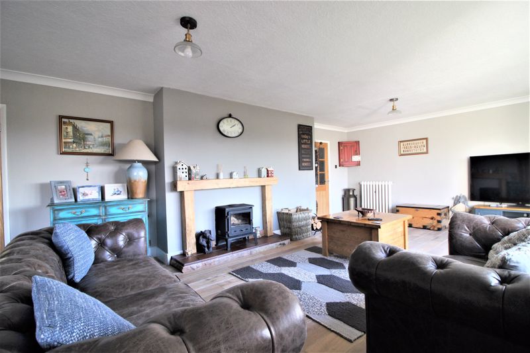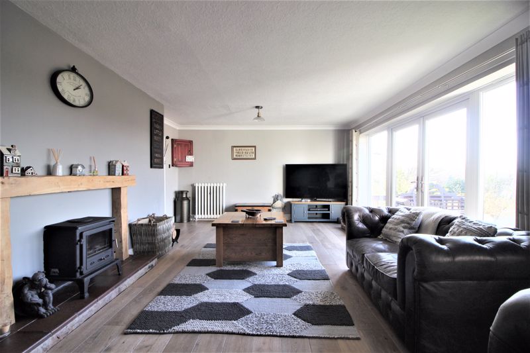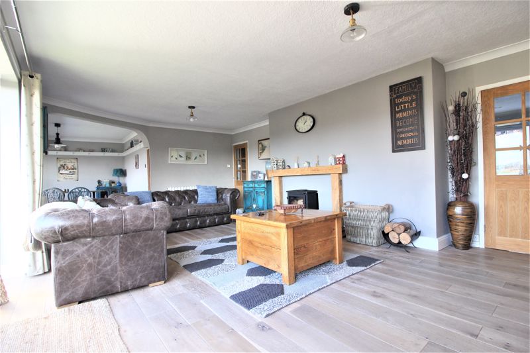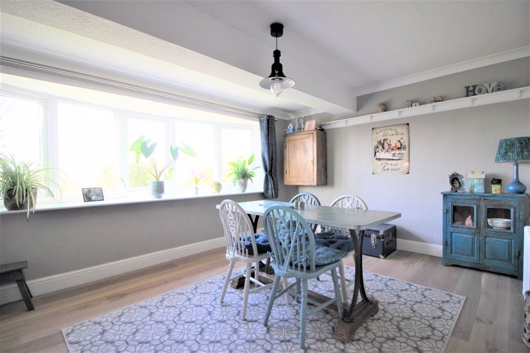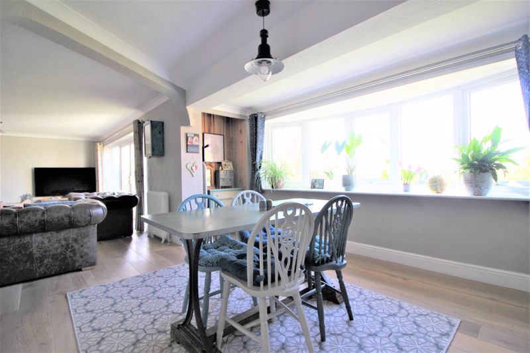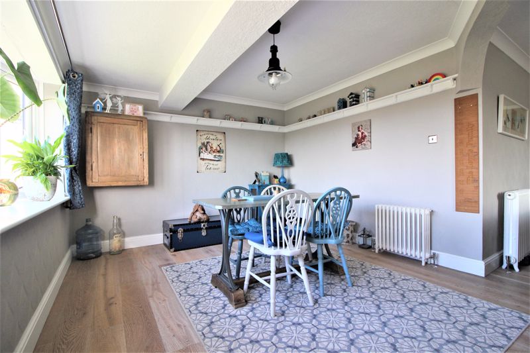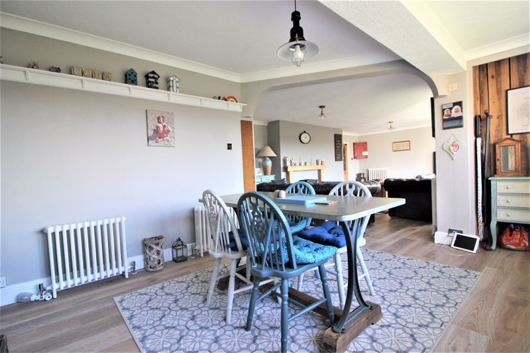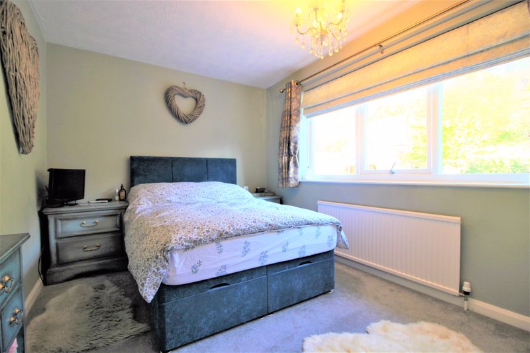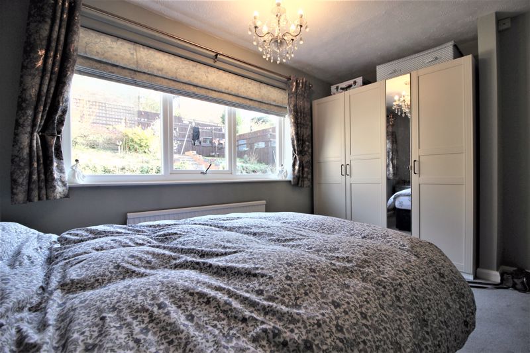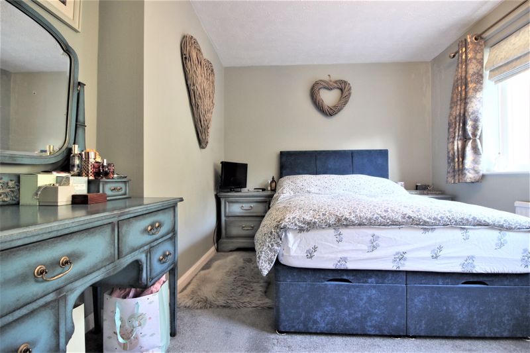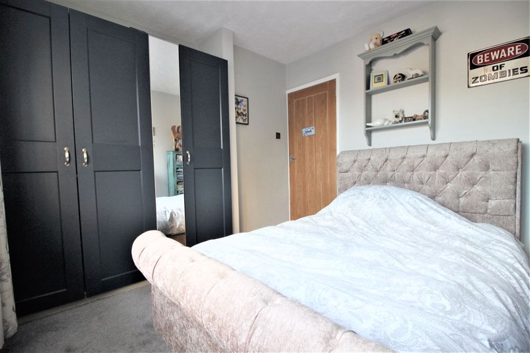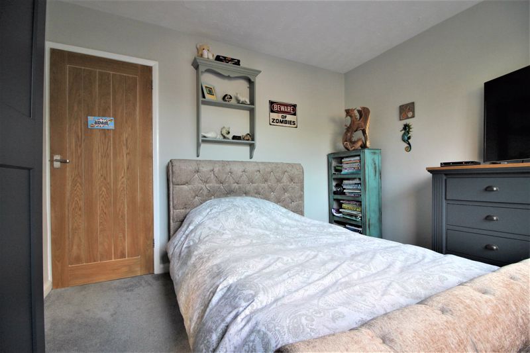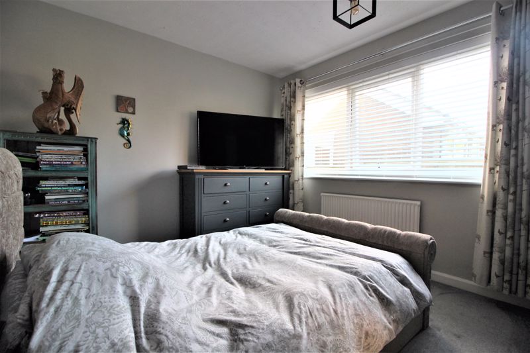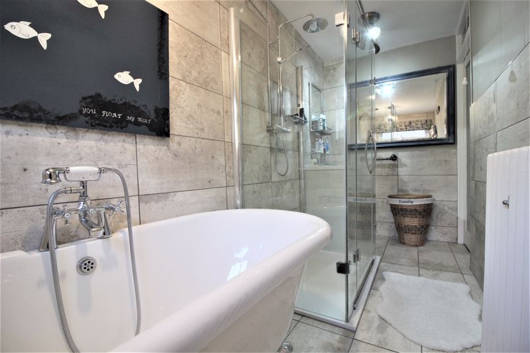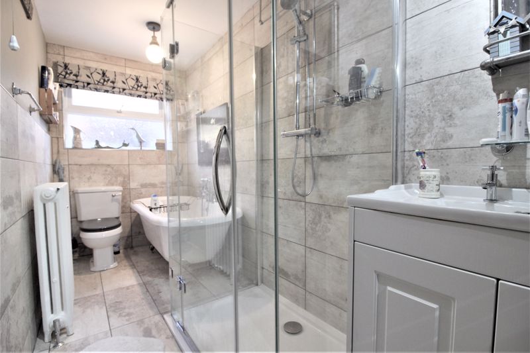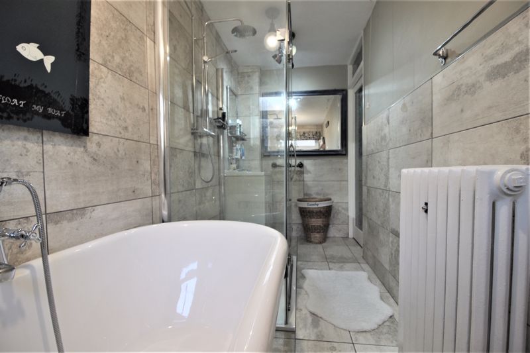4 bedroom
2 bathroom
4 bedroom
2 bathroom
Rear Entrance Hall - 0' 0'' x ' '' (0m x m) - Accessed through a composite door to the rear aspect and having carpet flooring, pendant light fitting, wall mounted thermostat and stairs off to the first floor landing.
Inner Hallway - With carpet flooring and ceiling light fitting.
Lounde Diner - 19' 1'' x 34' 9'' (5.82m x 10.58m) - This good sized open plan reception room has an eye catching archway between the rooms and boasts a feature fireplace with wood mantle and surround with a multi fuel burner insert. French doors leading to the front garden, five cast iron radiators, Tv & Bt points, three decorative ceiling light fittings, coving to the ceiling, engineered oak flooring and bay window to the front aspect in the dining room.
Kitchen - 13' 2'' x 7' 10'' (4.01m x 2.40m) - Fitted with a range of wall and base units having work surfaces over inset with a ceramic sink, drainer and mixer tap. Additional benefits include space and plumbing for a freestanding electric oven, space and plumbing for a washing machine, dishwasher and upright fridge freezer. Tiled splash backs, ceiling spotlights, French doors to the rear garden and tiled flooring.
Master Bedroom - 10' 0'' x 13' 0'' (3.04m x 3.95m) - With carpet flooring, uPVC window to the rear aspect, radiator, Tv point and chandelier light fitting.
Bedroom Two - 11' 9'' x 9' 11'' (3.57m x 3.03m) - With carpet flooring, uPVC window to the side aspect, radiator, Tv point and ceiling light fitting.
Family Bathroom - 13' 3'' x 4' 11'' (4.04m x 1.51m) - Fitted with a four piece suite comprising of a freestanding roll top bath, shower cubicle with mains fed shower, low flush WC and wash basin set within a vanity unit. Obscure uPVC window to the rear aspect, part tiled walls, cast iron radiator, two ceiling light fittings and tiled flooring.
First Floor Landing - With carpet flooring, ceiling light fitting and storage space into the eaves.
Bedroom Three - 9' 3'' x 9' 1'' (2.82m x 2.77m) - With carpet flooring, uPVC window to the side aspect, radiator, Tv point and ceiling light.
Study/Dressing Room - 9' 3'' x 10' 0'' (2.82m x 3.06m) - With carpet flooring, Velux windows, Tv point, radiator and ceiling light.
Bedroom Four - 5' 8'' x 12' 11'' (1.72m x 3.93m) - With carpet flooring, Velux window, ceiling light and storage housing the combi boiler.
Externally - The front of the property is mainly laid to lawn with a raised decked seating area and mature shrubs. The rear garden is tiered and comprises of a lawn, planted shrubs and a Indian stone paved patio to the lower level with a storage shed. Steps up to the off road parking and detached garage.
Garage - Detached single garage to the rear of the property with electric up and over door. Internal power and lighting.
