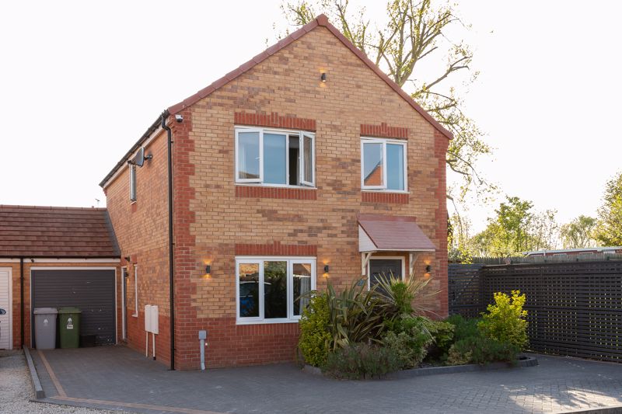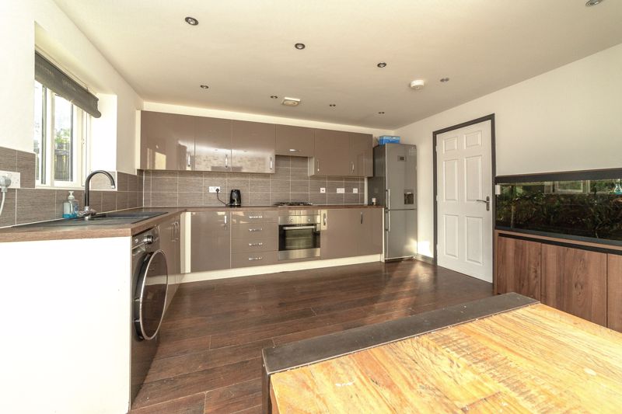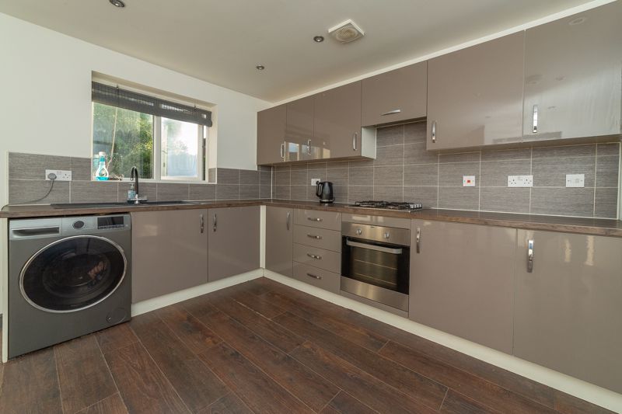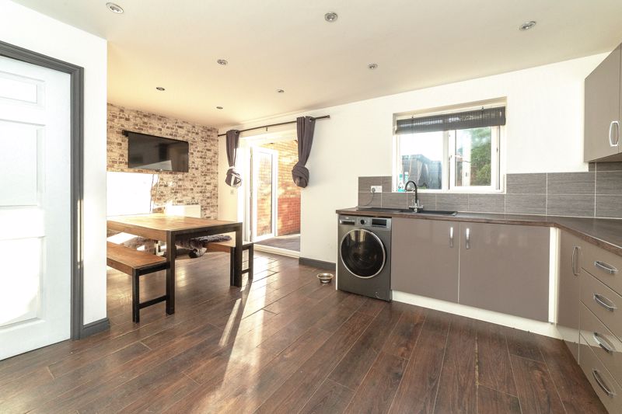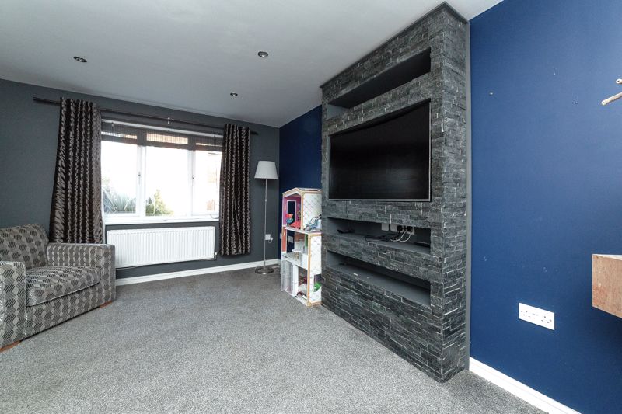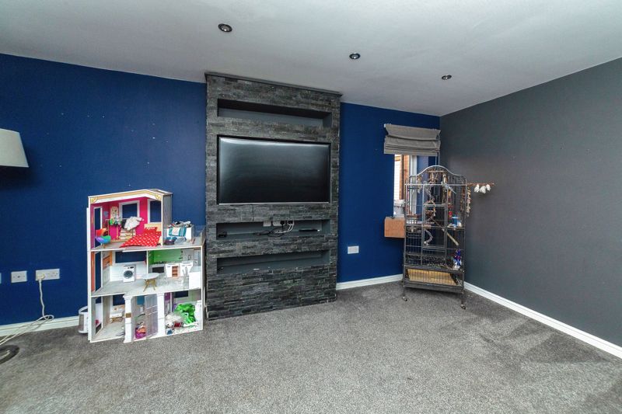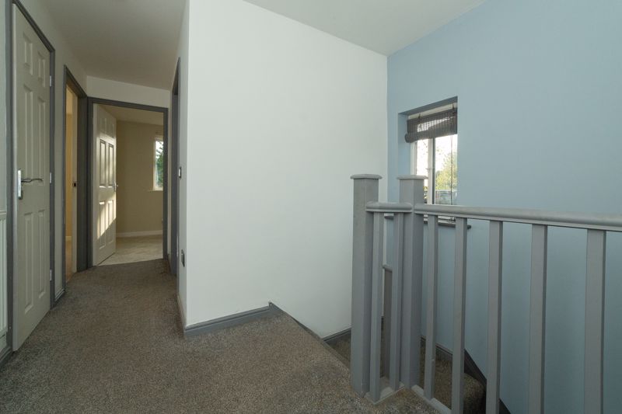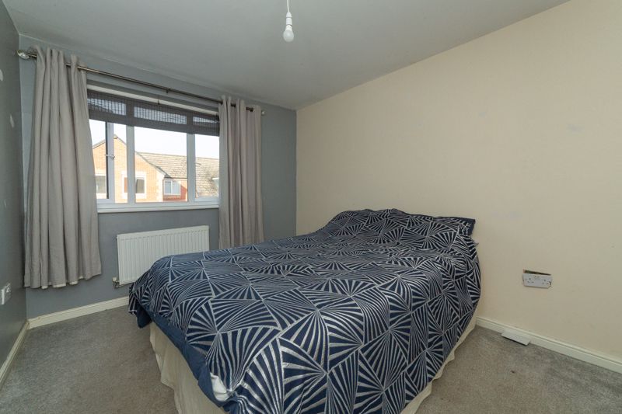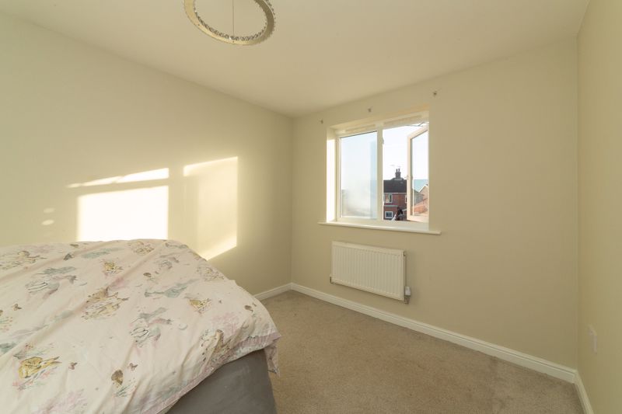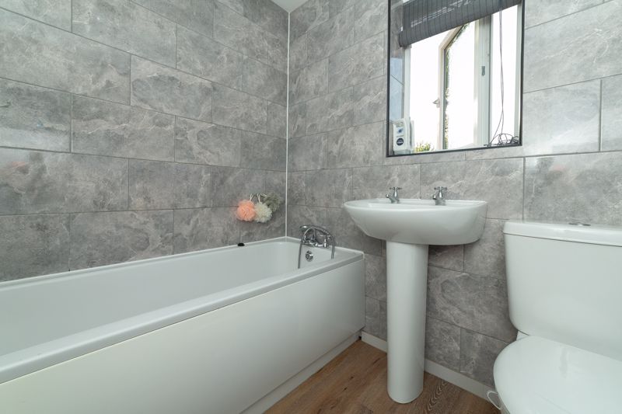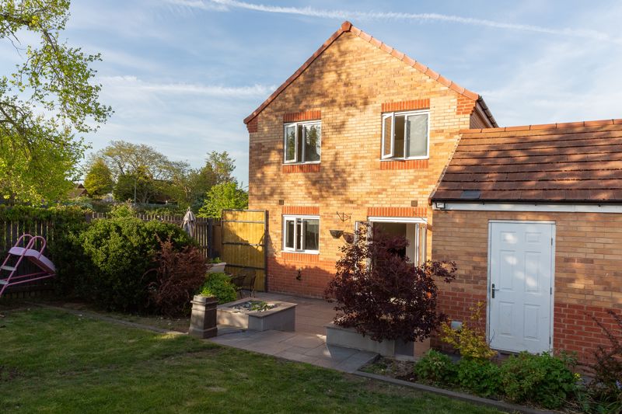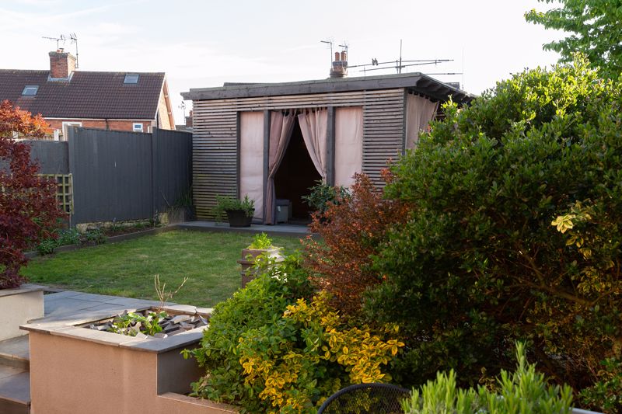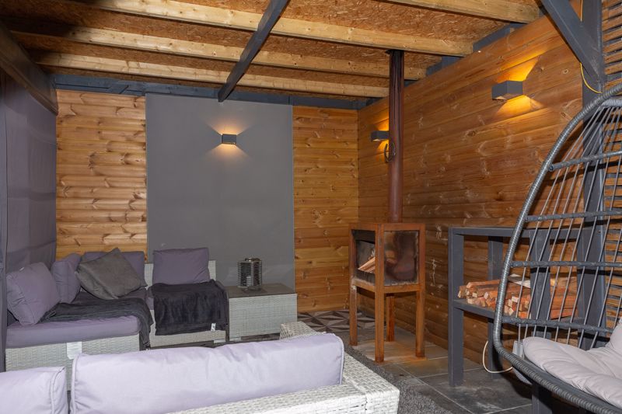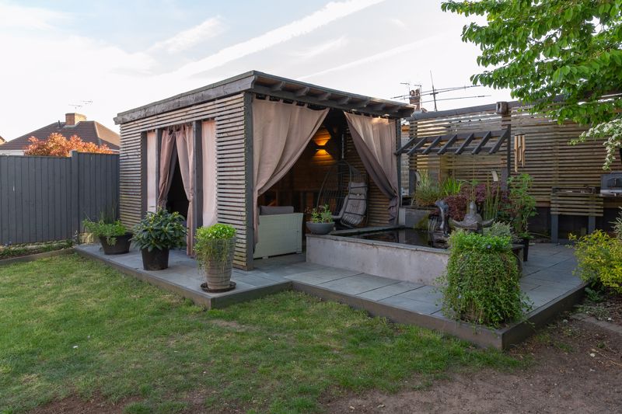4 bedroom
3 bathroom
4 bedroom
3 bathroom
Entrance Hallway - Laminate flooring, ceiling spot lights, uPVC window to side aspect and stairs leading to first floor.
Cloakroom - 5' 6'' x 3' 0'' (1.68m x 0.91m) - White two piece suite consisting of low flush W/C and pedestal wash basin, radiator, ceiling light, extractor fan and obscure window to side aspect.
Lounge - 15' 6'' x 11' 0'' (4.72m x 3.36m) - Bright and spacious living room offering ample space. uPVC dual aspect windows to front and to side elevation, allowing a wealth of natural daylight to flow through. Carpet flooring, radiator, ceiling light and media wall.
Kitchen/Diner - 13' 2'' x 17' 9'' (4.01m x 5.40m) - Fitted with a range of wall, base and drawer units, roll top work with inset composite sink, drainer and mixer tap. Integrated electric oven, hob and extractor fan with plumbing and space for washing machine/dish washer. Laminate flooring, ceiling spot lights and uPVC window overlooking rear garden. There is plenty of space for a dining table all of which are complemented by French doors leading to the rear garden.
Utility room - 5' 2'' x 6' 5'' (1.57m x 1.95m) - Fitted with base units, roll top work with stainless steel sink, drainer and mixer tap. There is space and plumbing for a dish washer/washing machine, wall mounted boiler, laminate flooring, ceiling light and composite door to rear garden.
First Floor Landing - With carpet flooring, doors leading to the four double bedrooms and family bathroom. Storage cupboard, loft access, ceiling lights, uPVC window to side aspect and radiator.
Master bedroom - 12' 2'' x 8' 8'' (3.71m x 2.65m) - Having carpet flooring, uPVC window to front aspect, ceiling light, radiator and door to the en suite.
En-suite - 3' 11'' x 8' 8'' (1.20m x 2.65m) - The en-suite bathroom is fitted with a walk in shower with glass enclosure, low flush W/C and hand wash basin. Ceiling light, extractor fan, radiator, laminate flooring and obscure window to the side aspect.
Bedroom 2 - 12' 4'' x 8' 8'' (3.76m x 2.65m) - Carpet flooring, uPVC window to the rear, ceiling light and radiator.
Bedroom 3 - 8' 0'' x 8' 10'' (2.45m x 2.70m) - UPVC window to the front, sceiling light and radiator.
Bedroom 4 - 7' 1'' x 8' 10'' (2.16m x 2.68m) - UPVC window to the rear, ceiling light and radiator.
Family Bathroom - 6' 6'' x 5' 6'' (1.99m x 1.68m) - Fitted with a four piece suite comprising of, large walk in shower, bath, low flush WC and hand wash basin. Part tiled walls, ladder radiator and obscure window.
Externally - Outside the property there is ample off street parking, with a block paved driveway which leads to the garage. Beautifully landscaped private rear garden with central lawn and patio areas. This space is of good size, perfect for hosting BBQ’s in the summer months.
Garage - With double power sockets and lighting.
