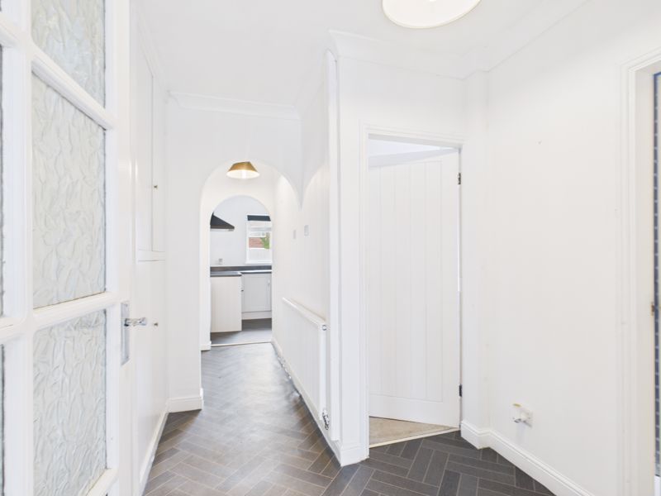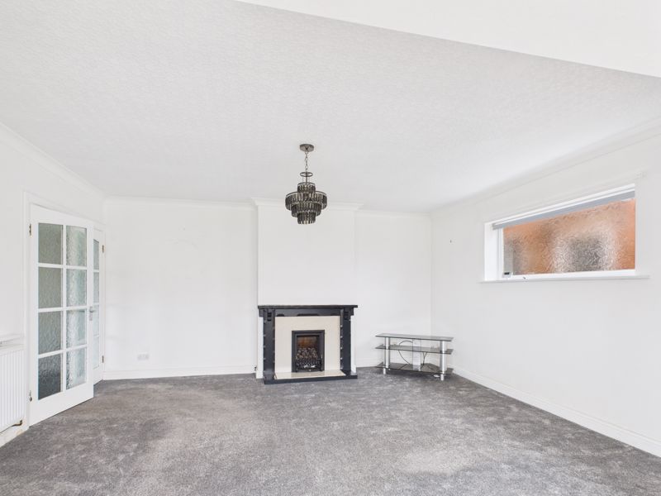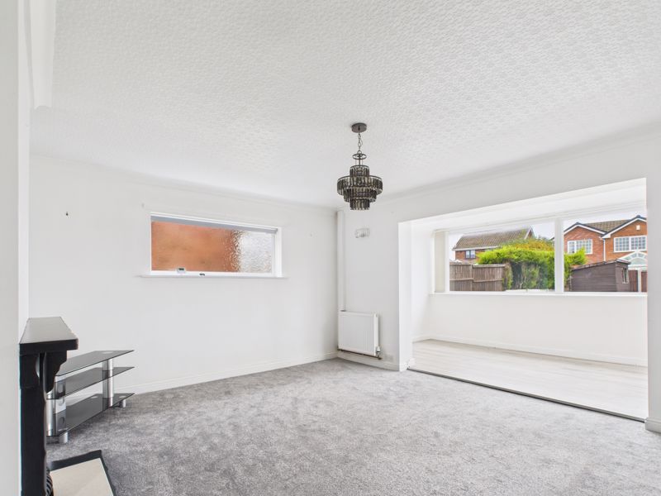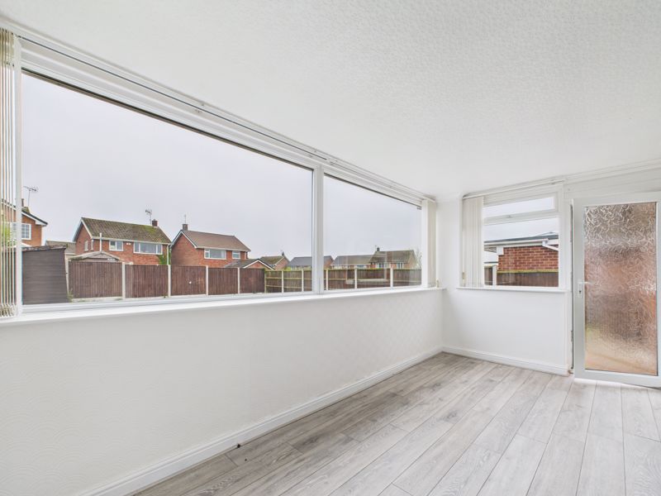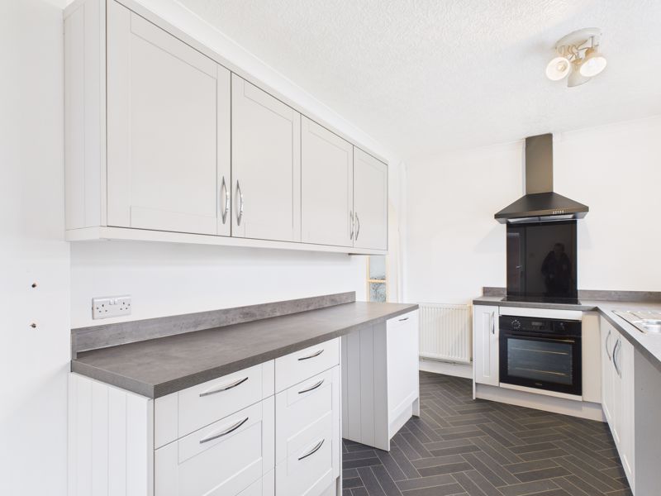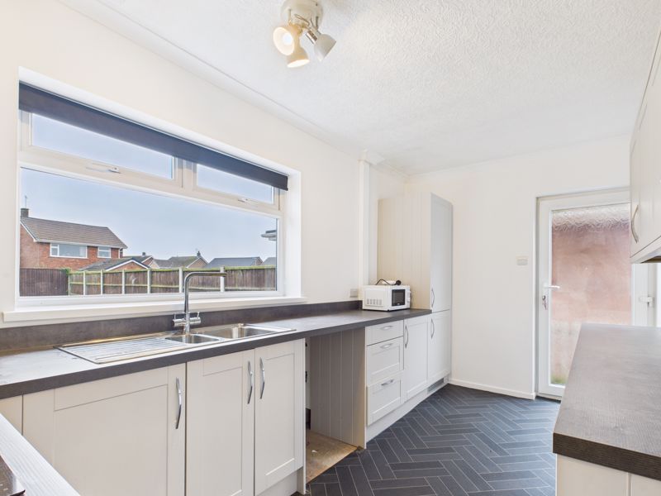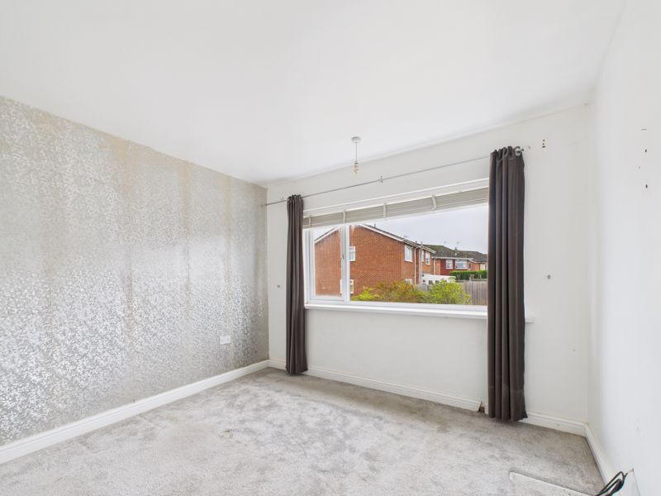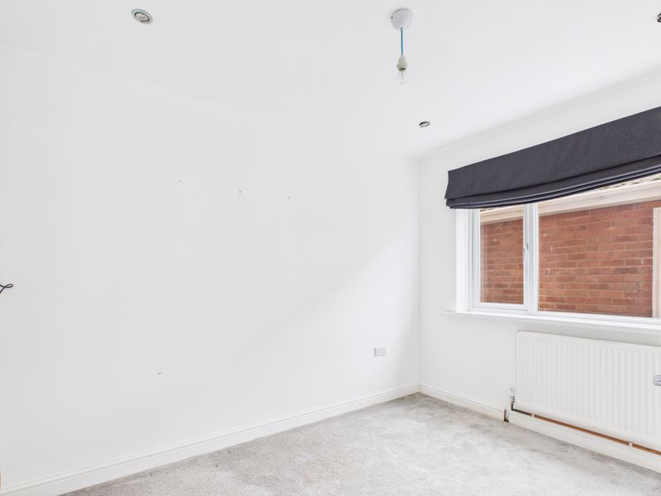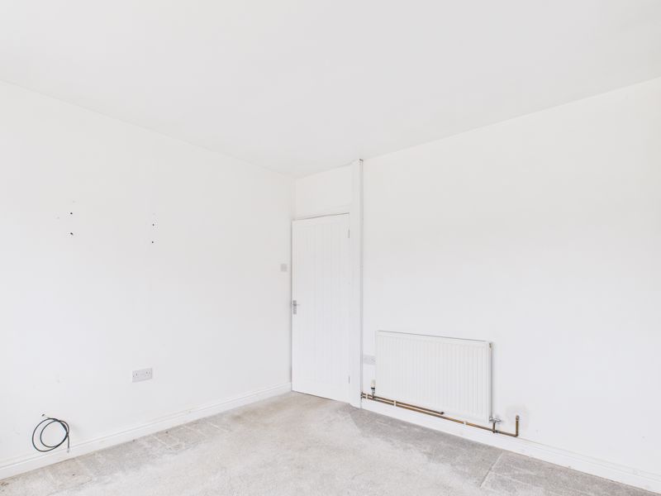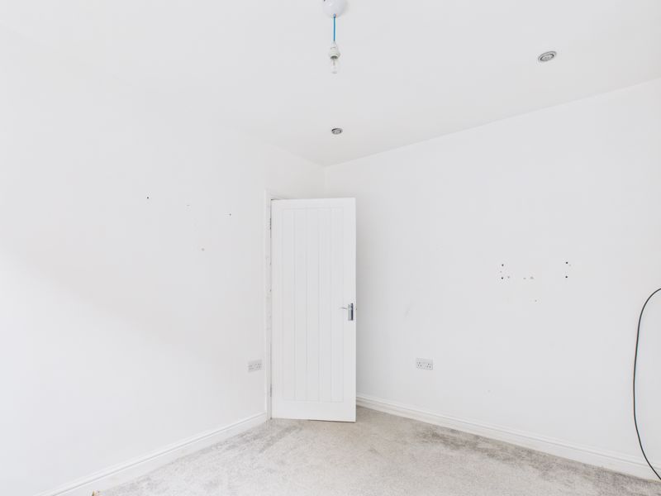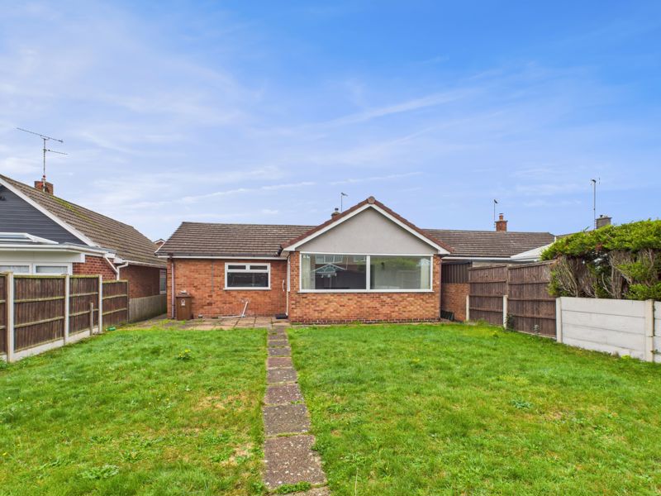3 bedroom
1 bathroom
3 bedroom
1 bathroom
Porch - 7' 1'' x 10' 6'' (2.16m x 3.20m) - With tiled flooring, UPVC door and window to the front aspect. Doors into garage and to the entrance hall.
Entrance Hall - 0 - Vinyl flooring, radiator, ceiling light and storage cupboard.
Lounge - 15' 1'' x 16' 1'' (4.59m x 4.89m) - Enter the lounge through French doors. Carpet flooring, obscure window to side aspect. Open plan into the conservatory/dining room.
Dining/Sun Room - 7' 10'' x 15' 10'' (2.40m x 4.83m) - Laminate flooring, two radiators, wall lights and door to patio and rear garden.
Kitchen - 8' 1'' x 14' 6'' (2.46m x 4.42m) - Fitted with a range of wall and base units, stainless steel sink and drainer with mixer tap, roll top work surfaces, space and plumbing for washing machine, integrated fridge/freezer, Zanussi oven, hob and extractor fan. Tiled flooring, window to the rear aspect, arch way to the hall and UPVC door to the side, giving easy access to the rear garden.
Bedroom One - 10' 10'' x 10' 11'' (3.30m x 3.33m) - With carpet flooring, window to the front aspect, ceiling light and radiator.
Bedroom Two - 10' 10'' x 8' 9'' (3.30m x 2.67m) - Carpet flooring, window to the side aspect, ceiling light and radiator.
Bedroom Three - 10' 5'' x 7' 4'' (3.18m x 2.24m) - With carpet flooring, window to the front aspect, ceiling light and radiator.
Front Garden - 0 - Low maintenance from garden and driveway leading to garage.
Rear Garden - 0 - Enclosed private rear garden that is mainly laid to lawn. Patio area and gated access to the side of the property.
Garage - 0 - Integral Garage with power and lighting.

