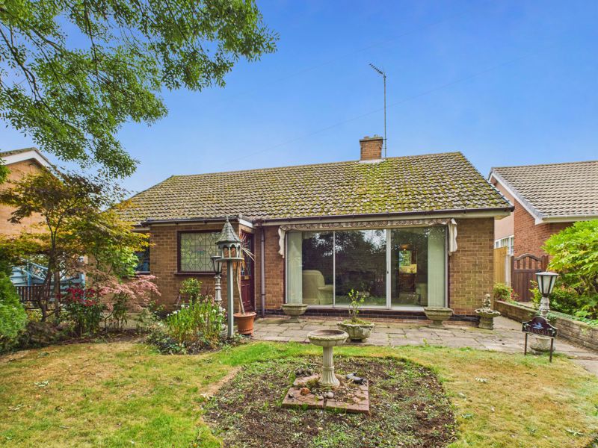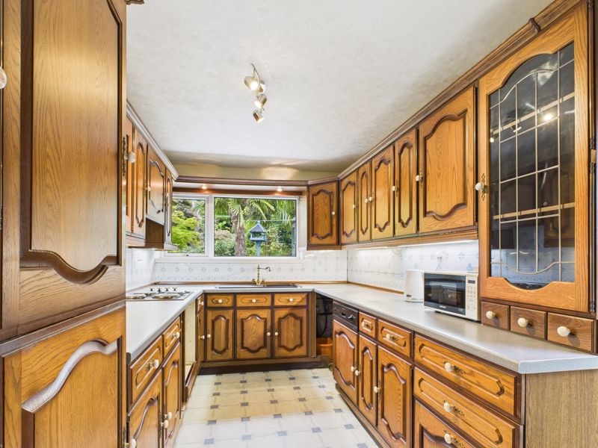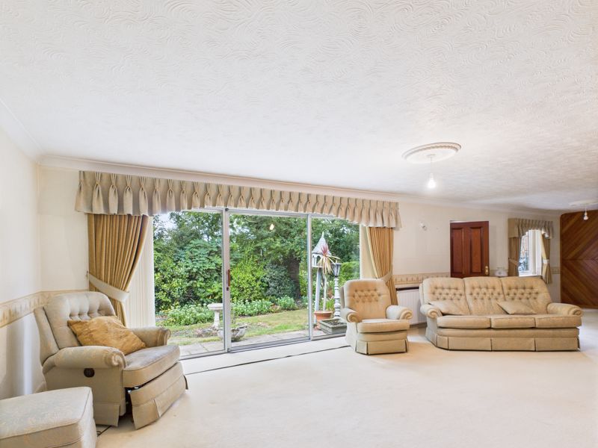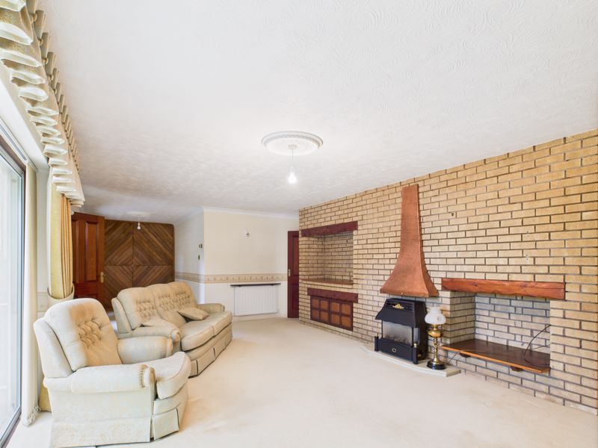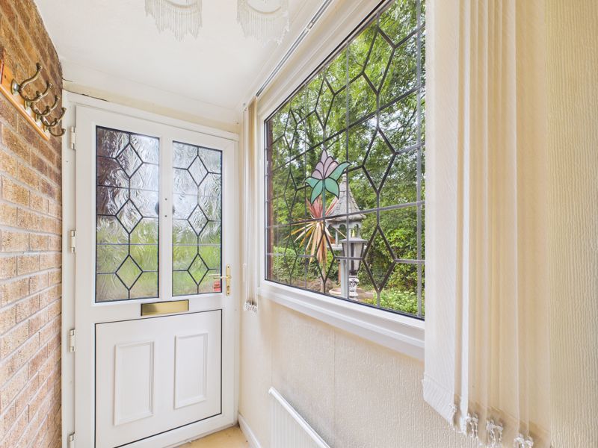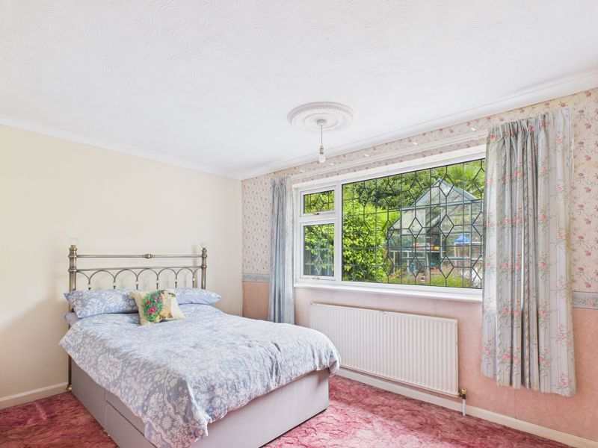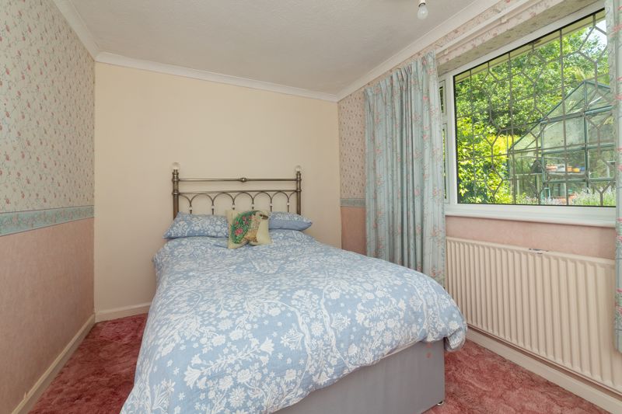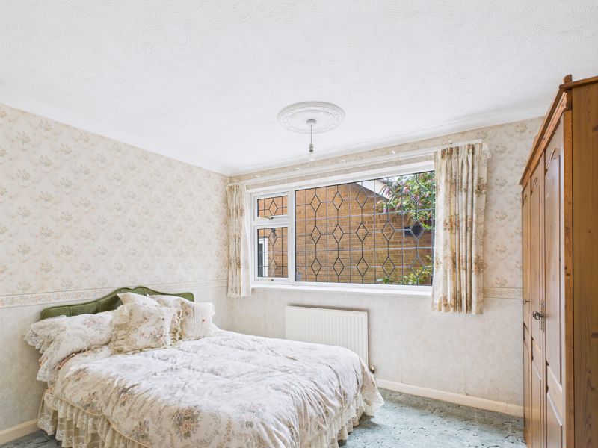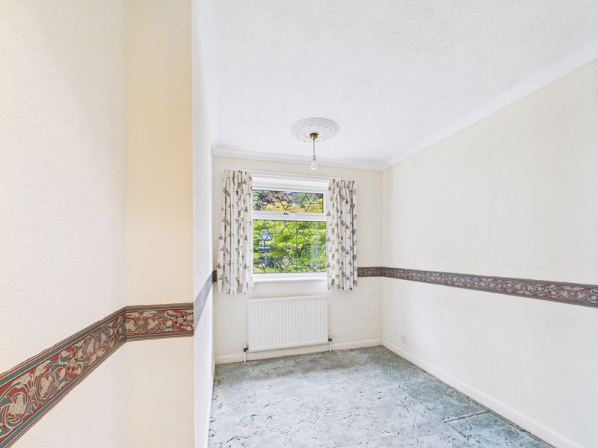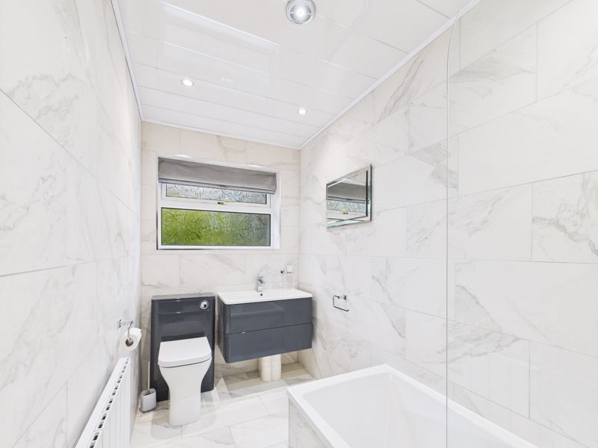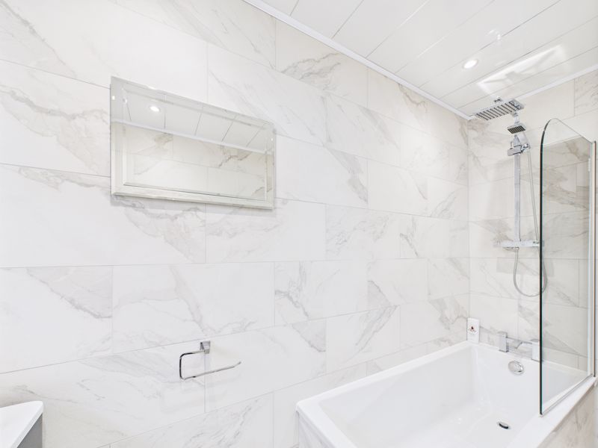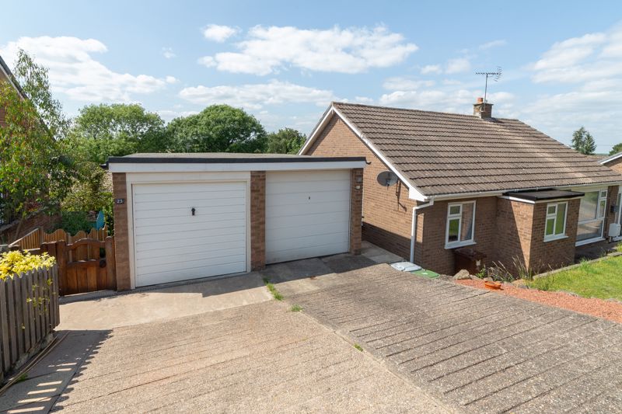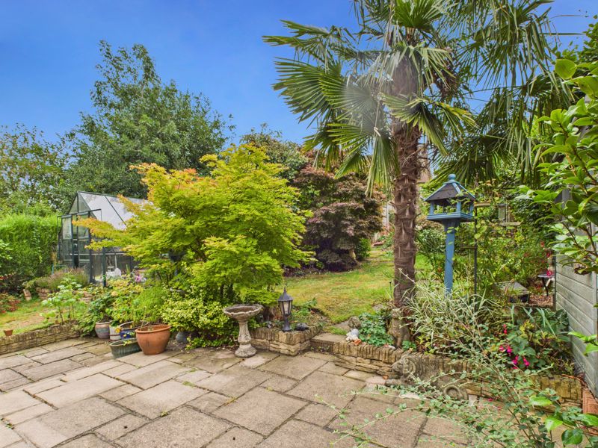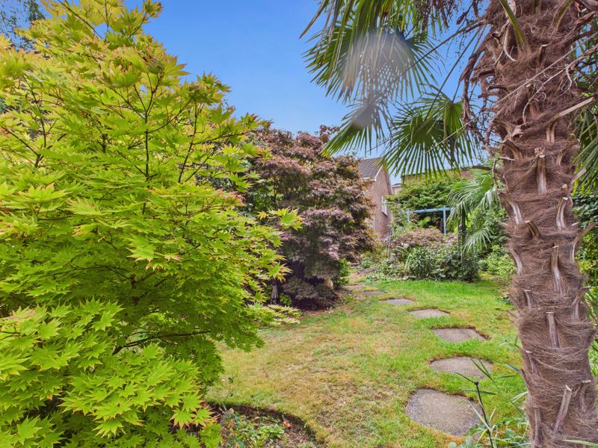3 bedroom
1 bathroom
3 bedroom
1 bathroom
Entrance Porch - 3' 1'' x 7' 4'' (0.95m x 2.24m) - Fitted carpet, radiator, ceiling light and doors leading to both the front garden and into the living area.
Kitchen - 13' 3'' x 7' 10'' (4.04m x 2.40m) - Fitted with a range of floor and wall units, complimentary worksurface, sink, drainer and mixer tap. Integrated fridge/freezer, dish washer, electric hob and extractor fan. Space and plumbing for washing machine, ceiling light, window overlooking rear garden and door to side/rear aspect.
Lounge/Diner - 14' 5'' x 35' 2'' (4.40m x 10.72m) - Spacious lounge/diner with brick build media wall, gas fire, ceiling and wall lights, four radiators. Double glazed window and patio doors to the front aspect.
Hallway - Loft access and storage cupboard.
Bedroom 1 - 10' 0'' x 13' 1'' (3.04m x 4.00m) - Carpet flooring, ceiling light, build in wardrobe, radiator and window to rear aspect.
Bedroom 2 - 11' 8'' x 9' 11'' (3.56m x 3.03m) - Carpet flooring, ceiling light, radiator and window to side aspect.
Bedroom 3 - 9' 11'' x 7' 9'' (3.03m x 2.36m) - Carpet flooring, ceiling light, radiator and window to rear aspect.
Family Bathroom - 9' 10'' x 4' 11'' (3.00m x 1.50m) - Fitted with modern three piece suite, comprising of low flush w/c, wash basin in vanity unit and bath with shower over and glass splash screen. Fully tiled floor and walls, radiator, ceiling spot lights, window to rear aspect.
Externally - The front garden is mainly laid to lawn with established shrubs and plants in the border. The elevated rear garden has both lawn and patio areas, together with an abundance of established shrubs and plants. There is also outdoor lighting, a green house, two garden sheds and steps leading to the garage.
Garage - Electric sectional door, electrics and lighting.
