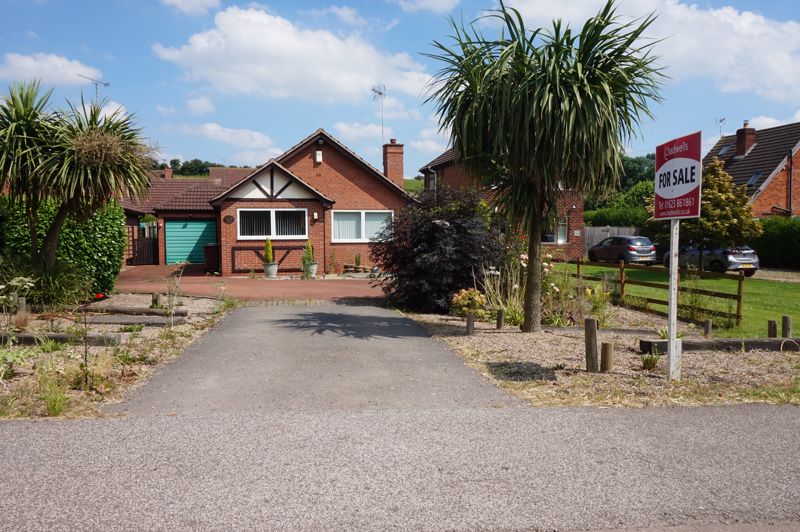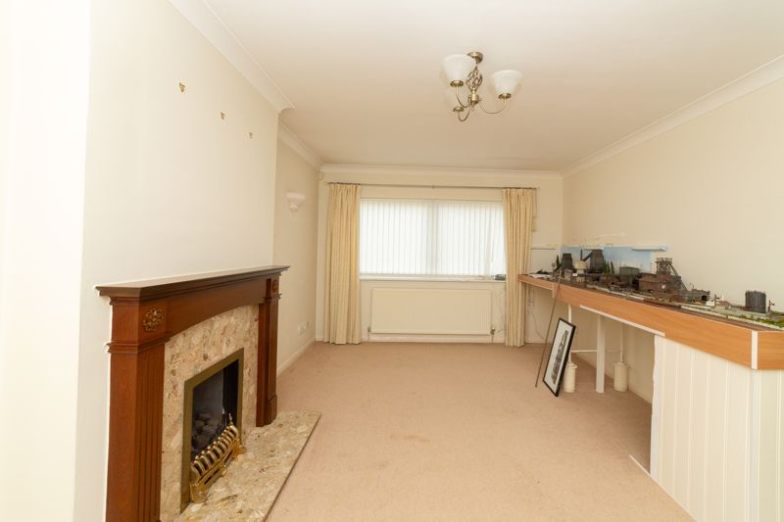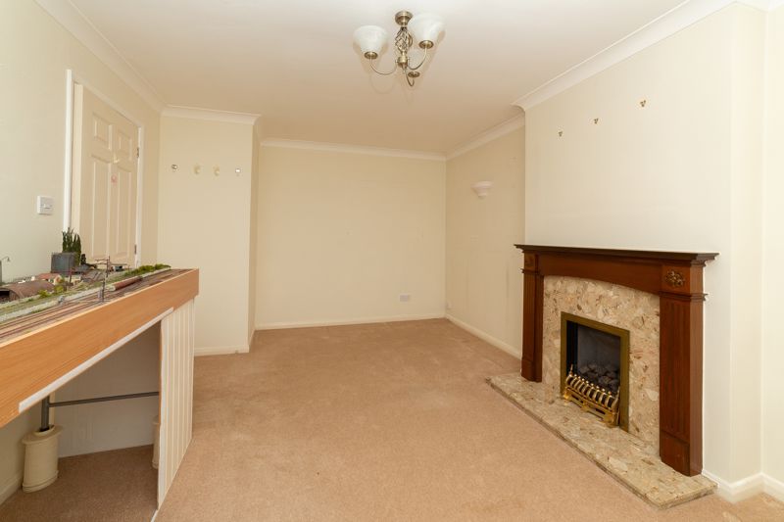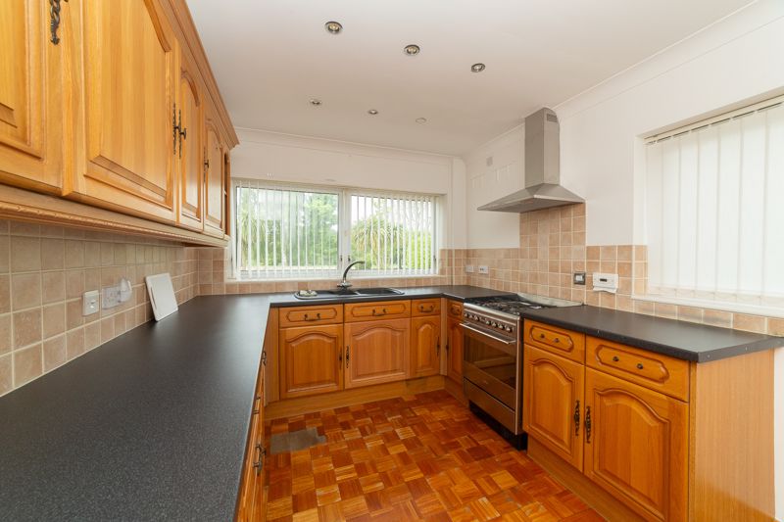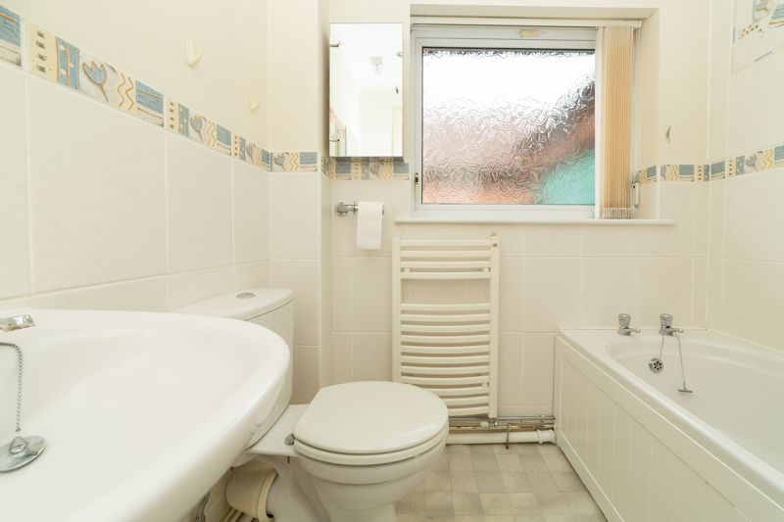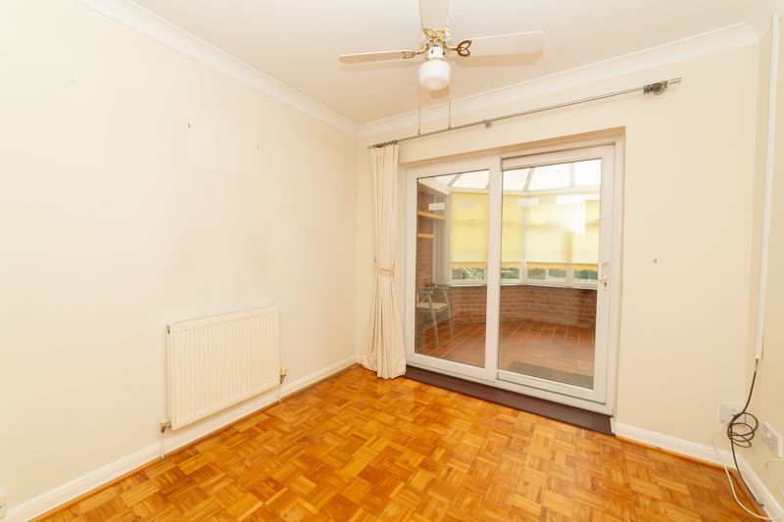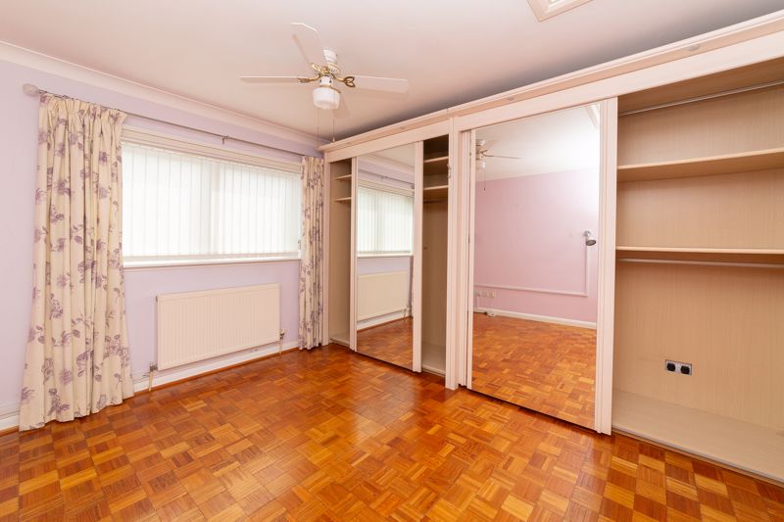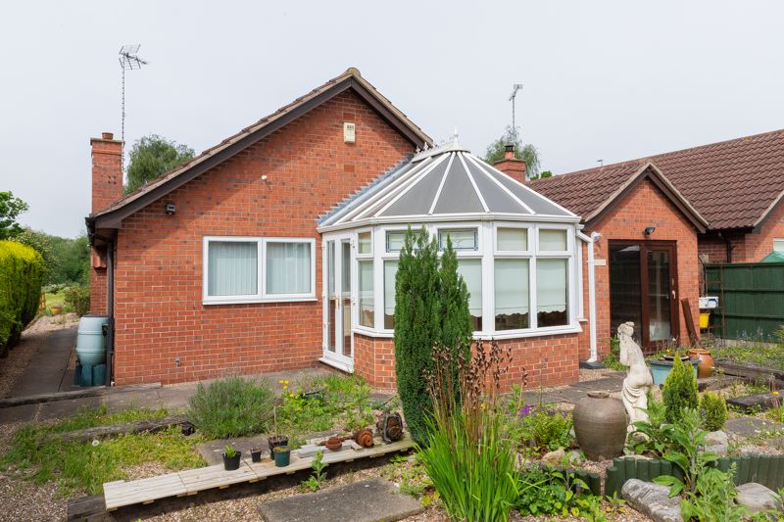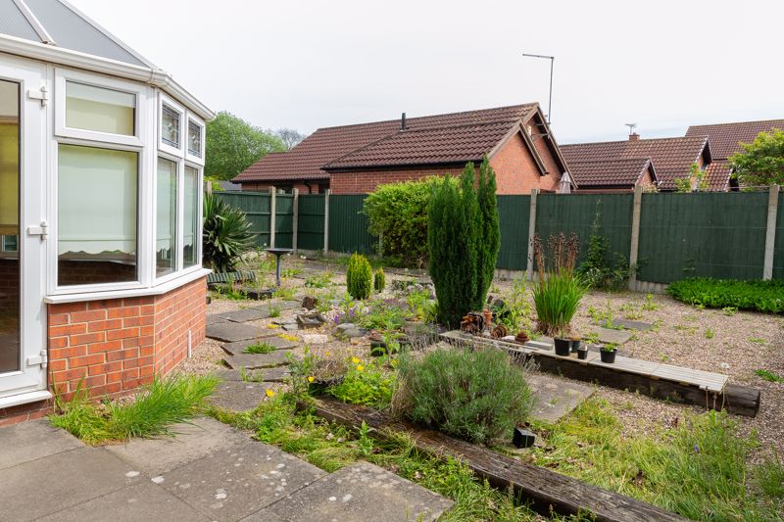2 bedroom
1 bathroom
2 bedroom
1 bathroom
Entrance Hall - Enter through the uPVC door into the entrance hall, with solid wood flooring, radiator, three storage cupboards one of which houses the water tank and doors leading to the kitchen/ diner, lounge, two bedrooms and bathroom.
Kitchen - 13' 11'' x 8' 10'' (4.23m x 2.69m) - The kitchen is fitted with wall and base units, roll top worksurfaces with inset composite sink, drainer and mixer tap. Space for free standing fridge/ freezer, washing machine and oven. Dual aspect windows, tiled splashbacks, solid wood flooring and radiator.
Lounge - 18' 1'' x 11' 0'' (5.51m x 3.36m) - The lounge has carpet flooring, radiator, uPVC window to the front aspect and a focal fire place with inset gas fire, stone hearth and wood surround.
Bedroom One - 12' 9'' x 8' 10'' (3.89m x 2.68m) - With solid wood flooring, radiator, built in wardrobes and uPVC window to the rear aspect.
Bedroom Two - 9' 1'' x 8' 11'' (2.77m x 2.71m) - With solid wood flooring, radiator and sliding uPVC doors leading into the conservatory.
Bathroom - 6' 2'' x 5' 7'' (1.89m x 1.70m) - Fitted with a three piece suite comprising bath with electric shower over, low flush WC and hand wash basin. Fully tiled walls and floor, obscure window and ladder style radiator.
Conservatory - 9' 6'' x 11' 11'' (2.90m x 3.64m) - With tiled flooring, radiator and French doors leading into the rear garden.
Outside - To the front of the property there is a large drive way for plenty of off road parking. The drive leads to the garage which houses the boiler. The rear garden is laid to stone chippings and has a selection of plants and evergreen trees.
