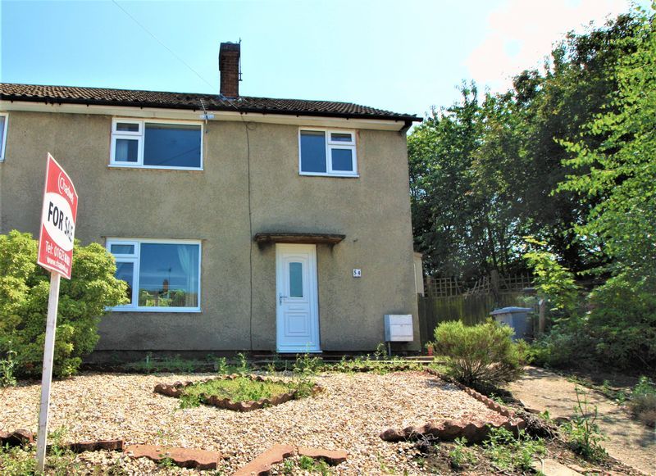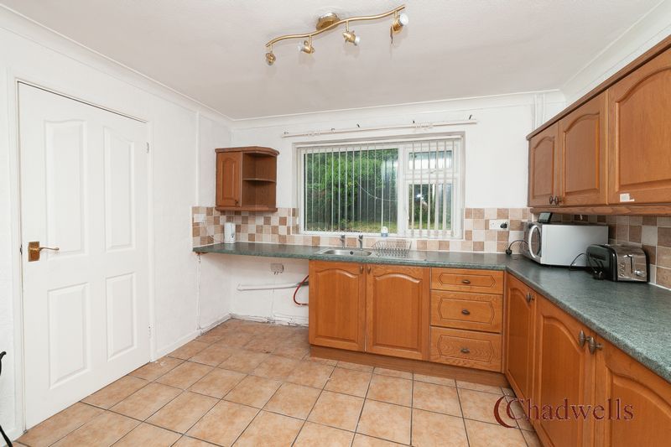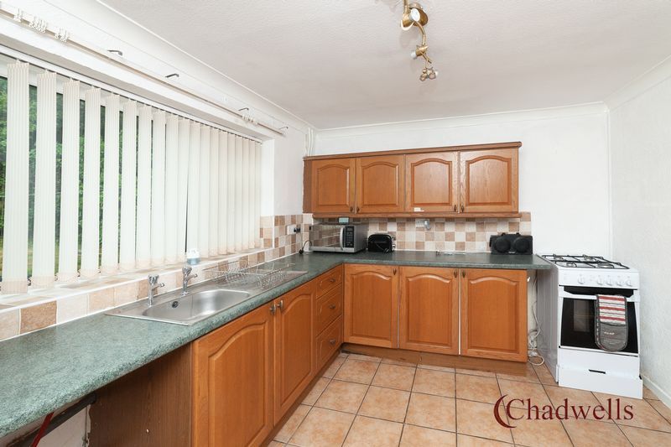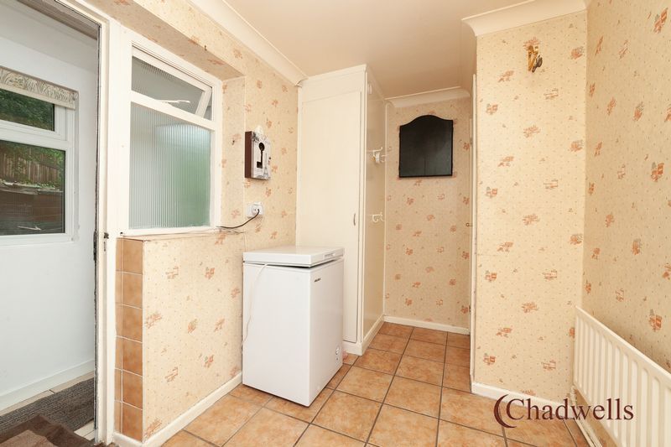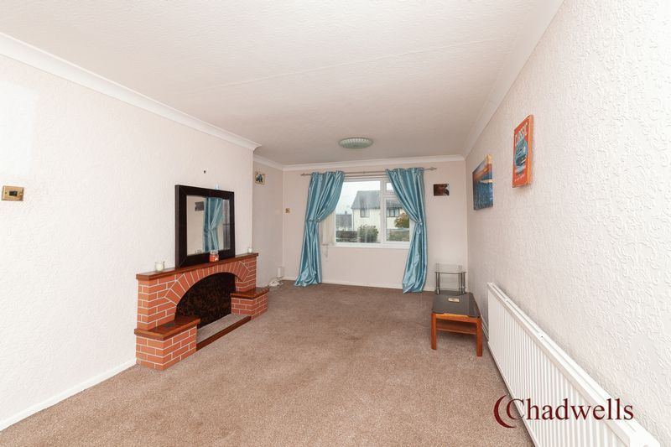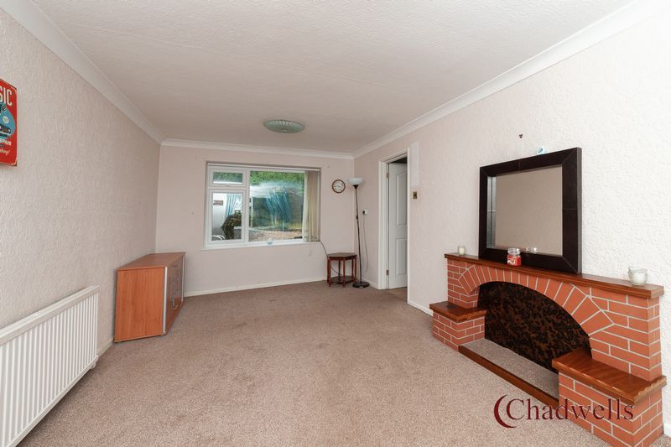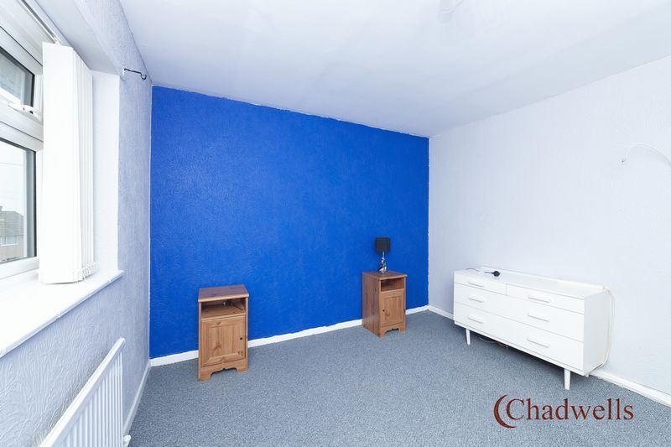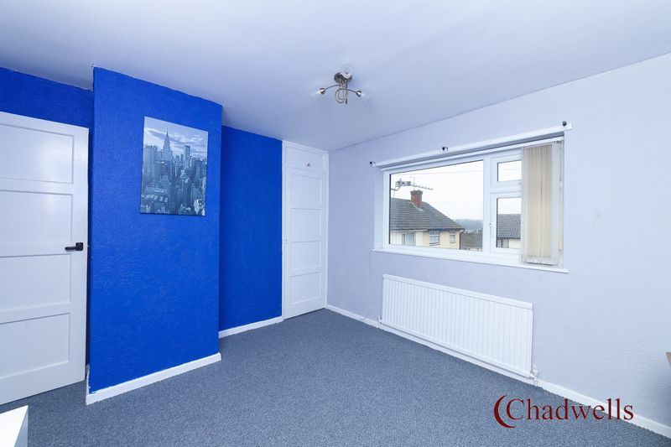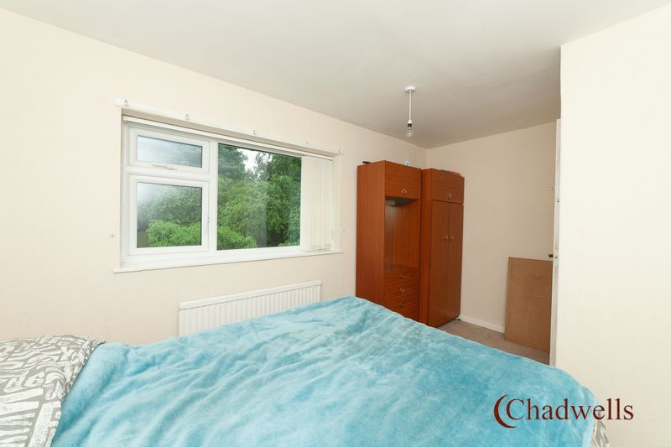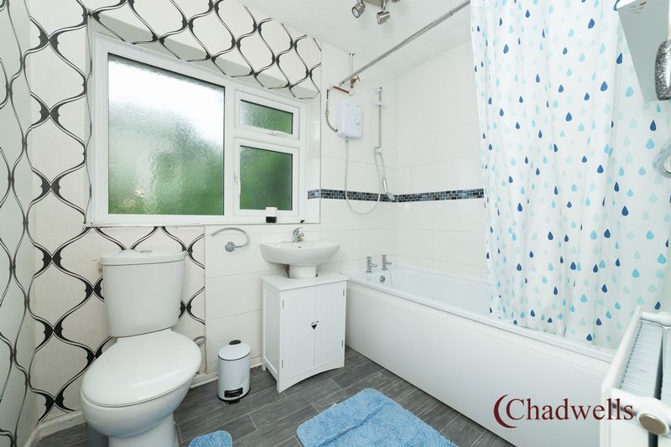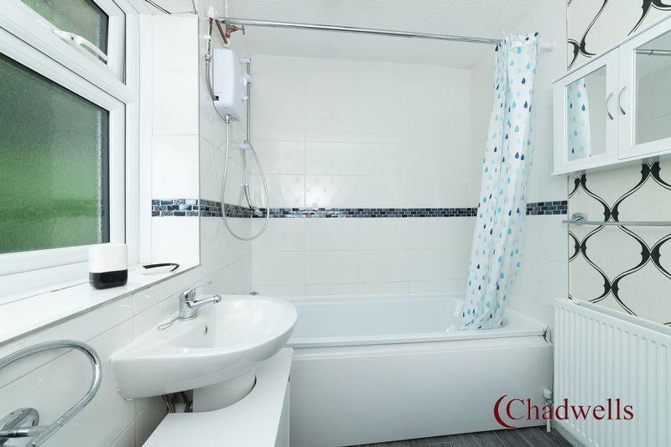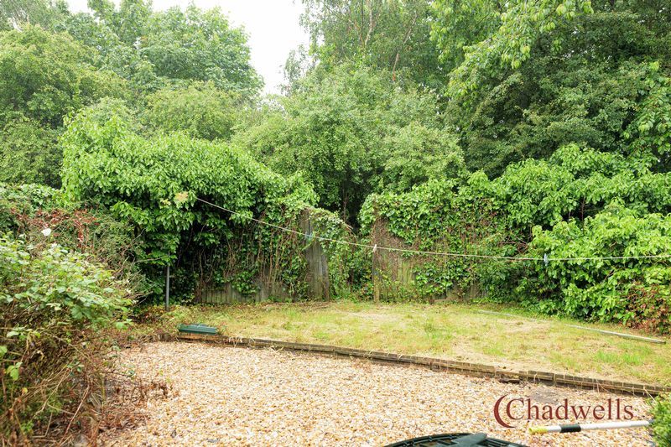3 bedroom
1 bathroom
3 bedroom
1 bathroom
Entrance Hall - Enter through the UPVC door into the entrance hall, with carpet flooring, stairs off to the first floor and door leading to the dining area.
Entrance Porch - 7' 1'' x 2' 0'' (2.16m x 0.61m) - The lean to porch to the side of the property has a UPVC door, tiled flooring, UPVC window to the side and a glass and wood door leading into the dining area.
Kitchen - 11' 11'' x 9' 7'' (3.63m x 2.92m) - The kitchen is fitted with wall and base units with solid wood doors and roll top work surfaces. Stainless steel sink with drainer, tiled splash backs, free standing gas oven with 4 ring hob and space and plumbing for washing machine. Tiled flooring, UPVC window to the rear aspect and solid fuel fire with brick feature wall and tiled hearth. Doors leading to the lounge and dining area.
Dining area - 9' 7'' x 6' 4'' (2.92m x 1.93m) - With tiled flooring throughout, under stairs storage, built in floor to ceiling store cupboard. Doors leading to the porch and entrance hall.
Lounge - 19' 7'' x 11' 4'' (5.96m x 3.45m) - The lounge has carpet flooring, dual aspect UPVC windows. Carpet flooring, BT and TV point.
Landing - With carpet flooring, doors leading to the three bedrooms and bathroom. An airing cupboard housing water tank and loft access.
Master bedroom - 11' 6'' x 10' 4'' (3.50m x 3.15m) - With carpet flooring, built in store cupboard, radiator and UPVC window to the front aspect.
Bedroom Two - 13' 3'' x 9' 2'' (4.04m x 2.79m) - With carpet flooring, radiator and UPVC window to the rear aspect.
Bedroom Three - 11' 7'' x 6' 5'' (3.53m x 1.95m) - With carpet flooring and UPVC window to the rear aspect.
Family Bathroom - 7' 10'' x 6' 3'' (2.39m x 1.90m) - The bathroom is fitted with a white three piece suite comprising panel bath with electric overhead shower, low flush WC and hand wash basin set on vanity unit. Laminate flooring, radiator and obscure window to the rear aspect.
Outside - To the front of the property there is an area laid to stone chippings and surrounded with mature shrubs. The side is laid to concrete and has a store shed. The rear garden has a raised stone chipping area and lawn. The garden is surrounded by mature trees and shrubs.
