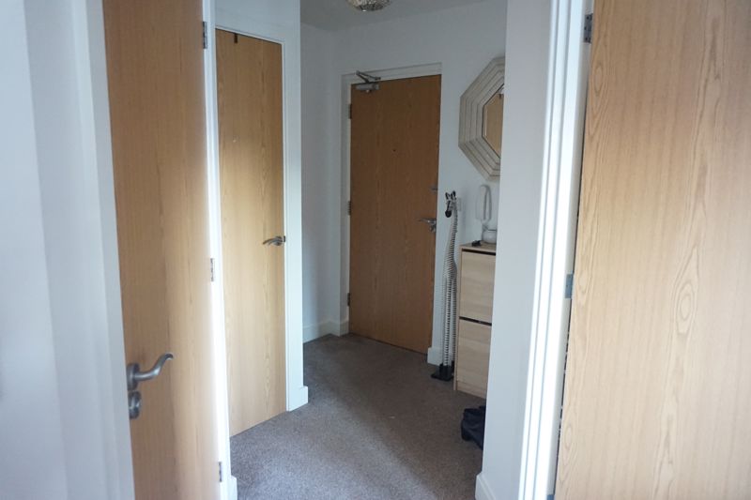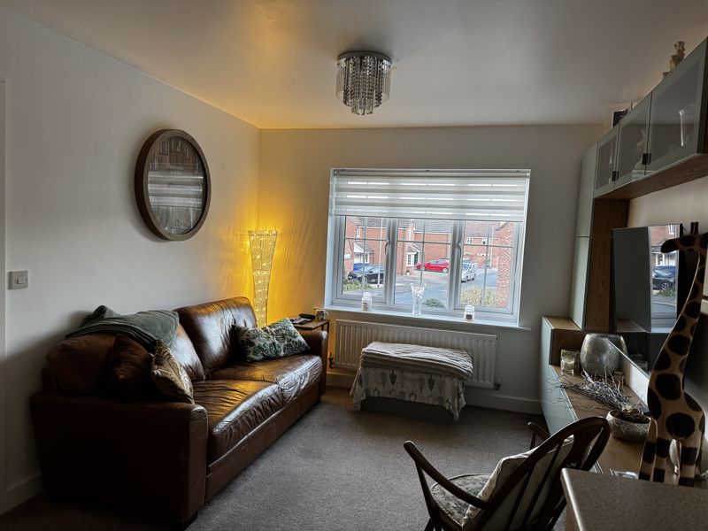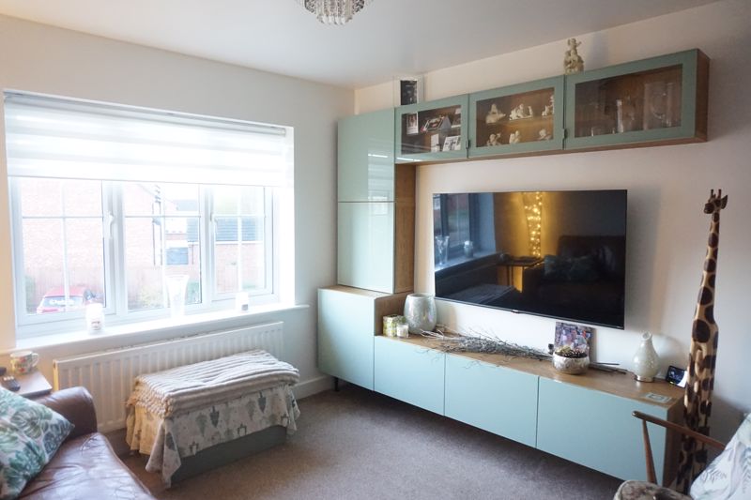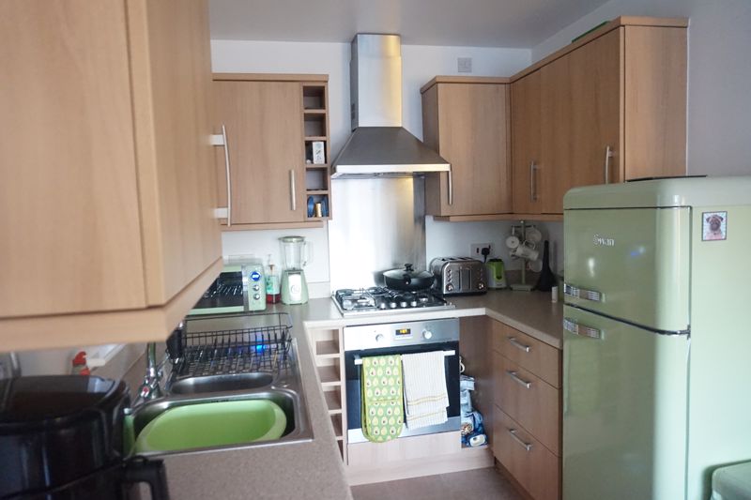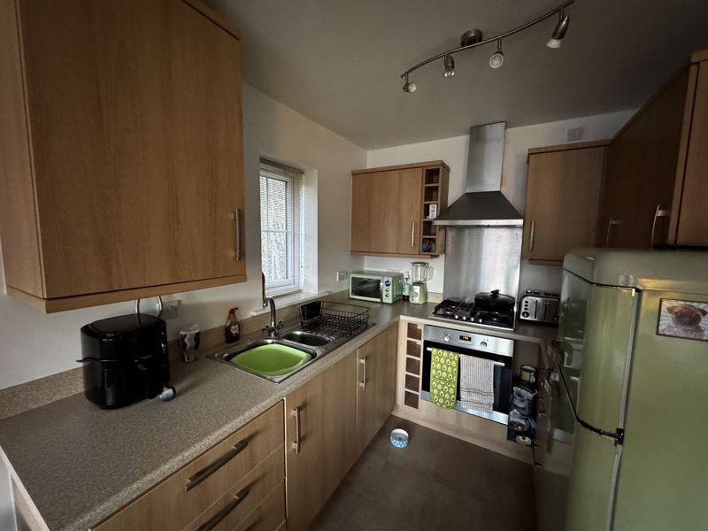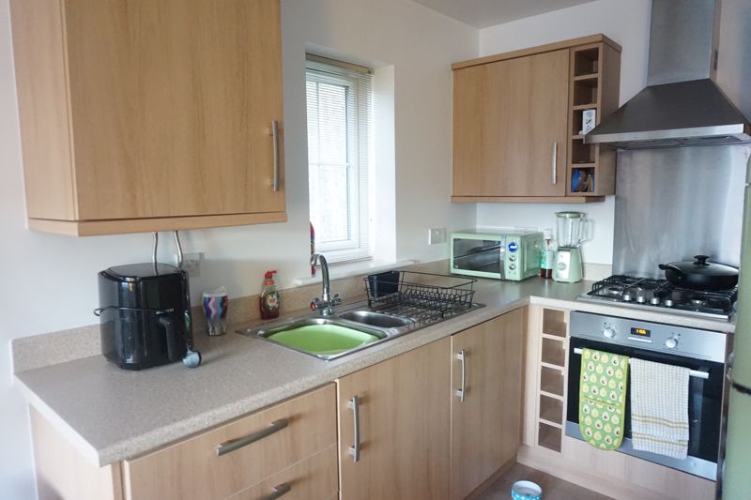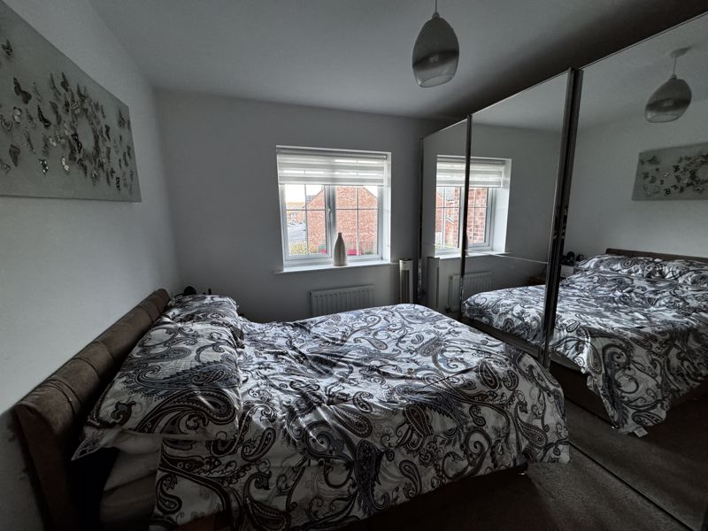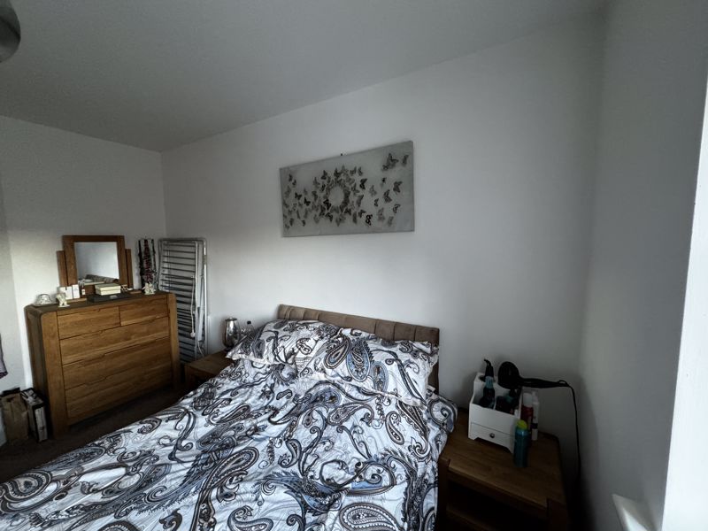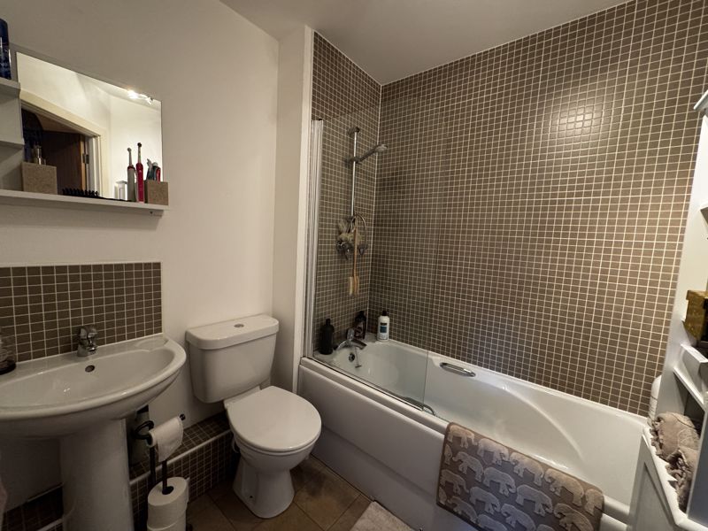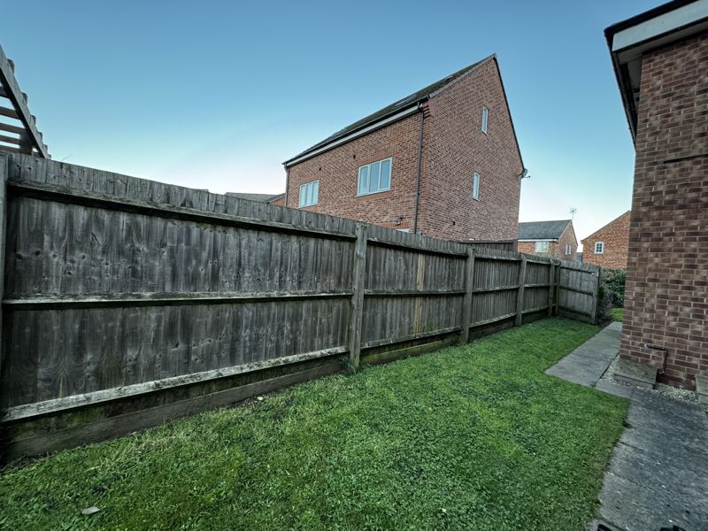1 bedroom
1 bathroom
1 bedroom
1 bathroom
Entrance Hall - Enter from the communal hallway into the entrance hall. With carpet flooring, radiator, doors leading to the master bedroom, lounge and bathroom. Store cupboard and access to the loft hatch that allows access to private loft space. Loft has a fitted ladder and boarded.
Lounge - 11' 9'' x 10' 1'' (3.58m x 3.07m) - The lounge has carpet flooring, radiator, TV, BT and satellite points. Open plan into the kitchen.
Kitchen - 7' 3'' x 6' 9'' (2.21m x 2.06m) - The kitchen is fitted with wall and base units, square edge work surfaces, integrated electric oven with gas hob and extractor hood above. Integrated washer/dryer and free standing fridge/ freezer. UPVC window to the side aspect and vinyl flooring.
Master Bedroom - 13' 1'' x 9' 8'' (3.98m x 2.94m) - With carpet flooring, radiator and UPVC window to the front aspect.
Bathroom - 6' 4'' x 6' 3'' (1.93m x 1.90m) - The bathroom is fitted with a three piece suite comprising panel bath with mains fed shower and glass screen, hand wash basin and low flush WC. Part tiled walls, vinyl flooring and radiator.
Outside - Allocated parking, communal garden space with beautiful country walks near by.
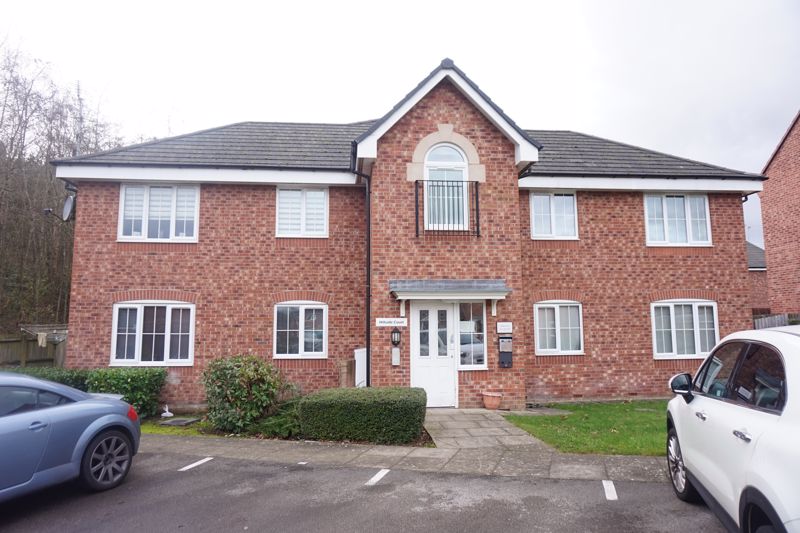
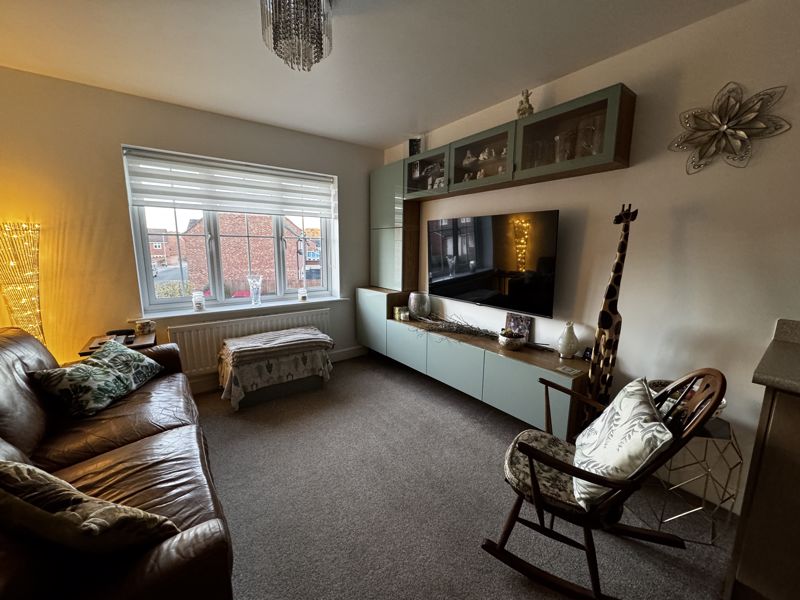
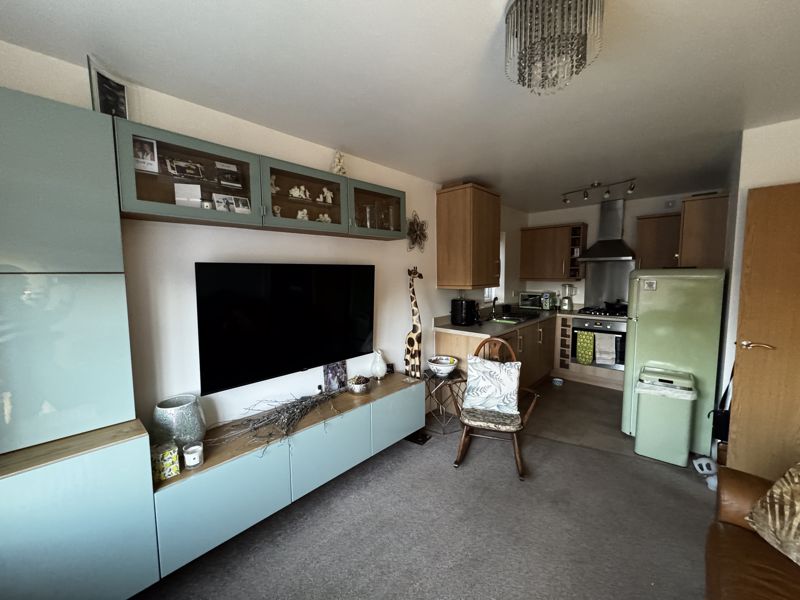
.jpg)
