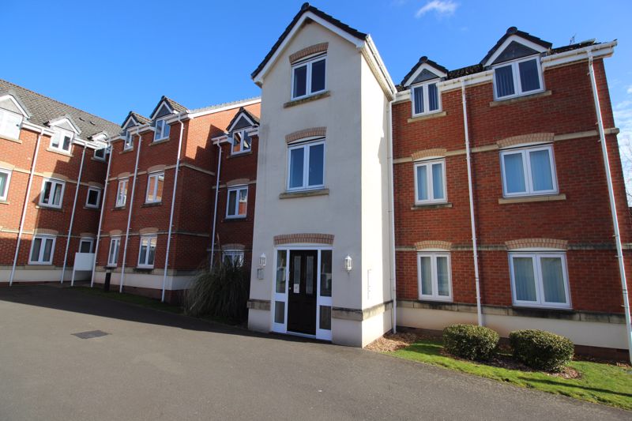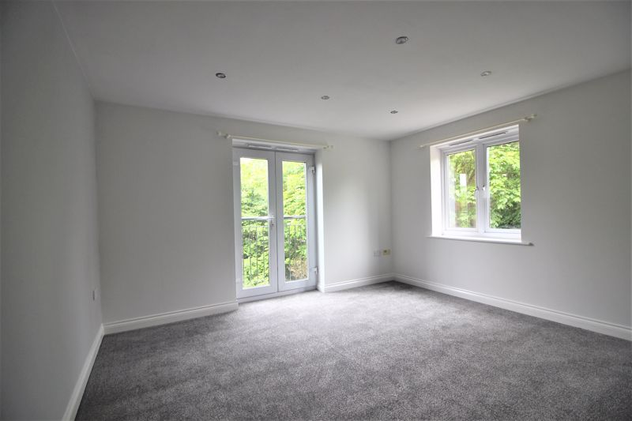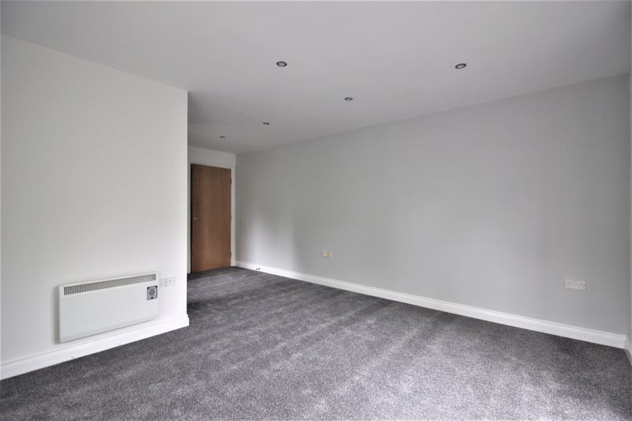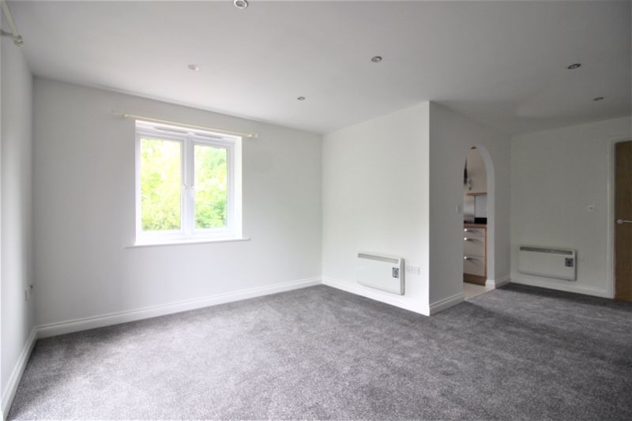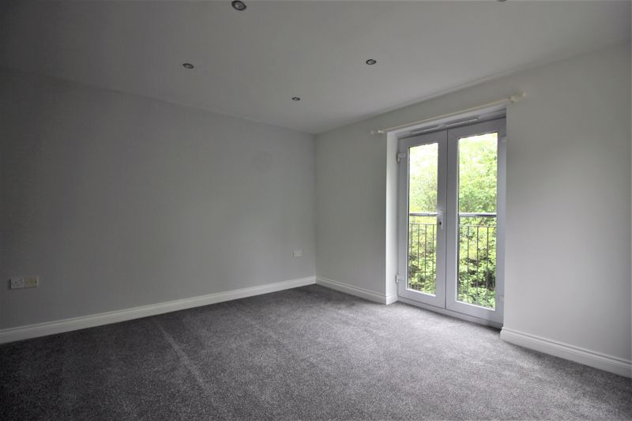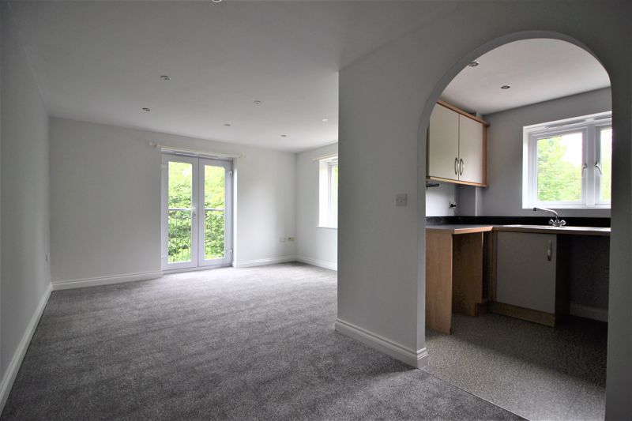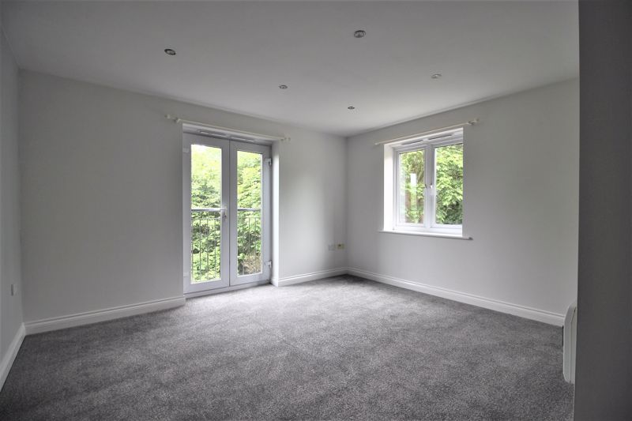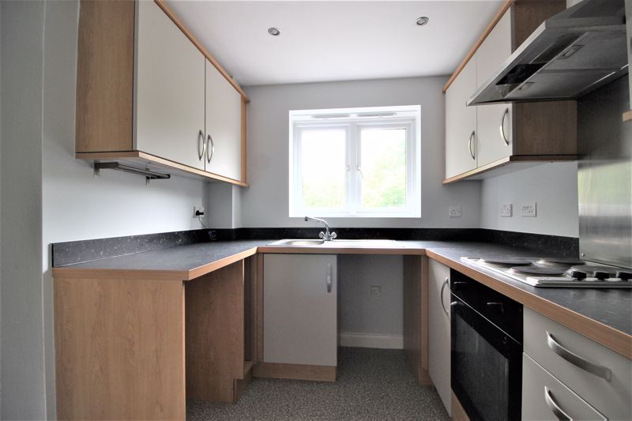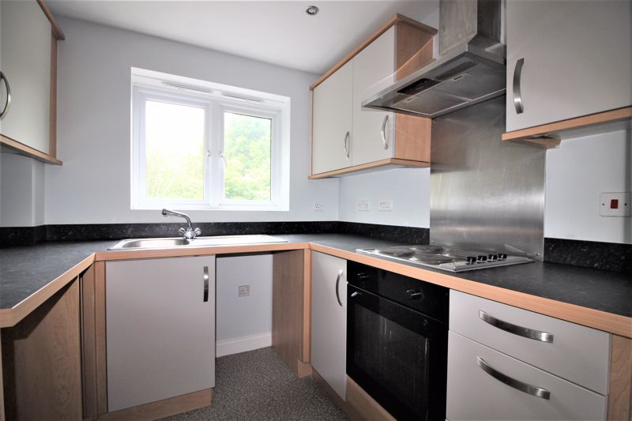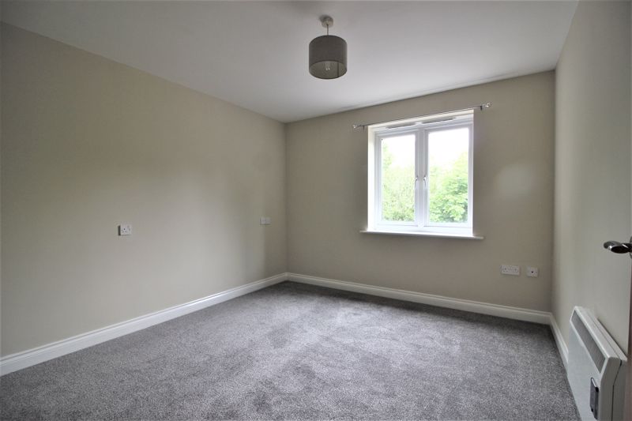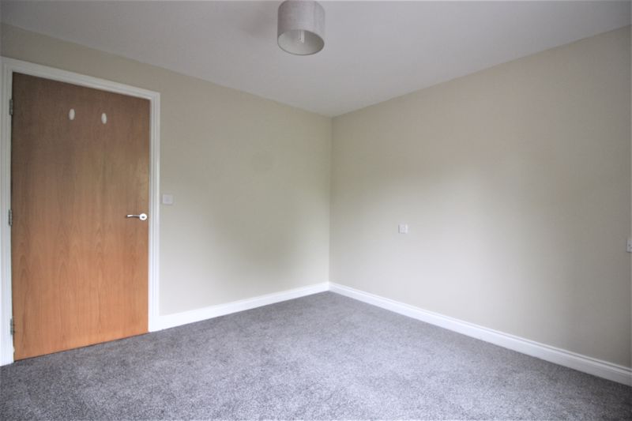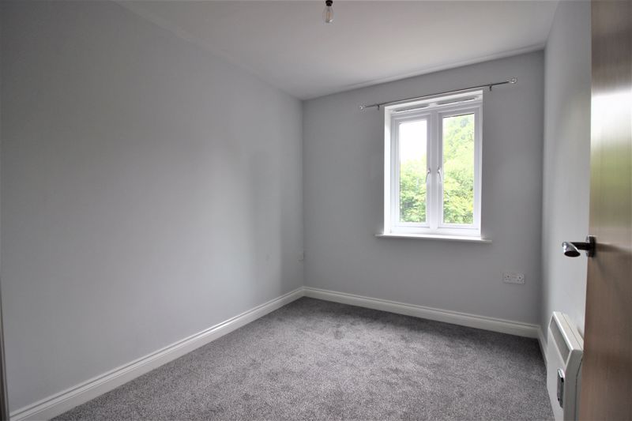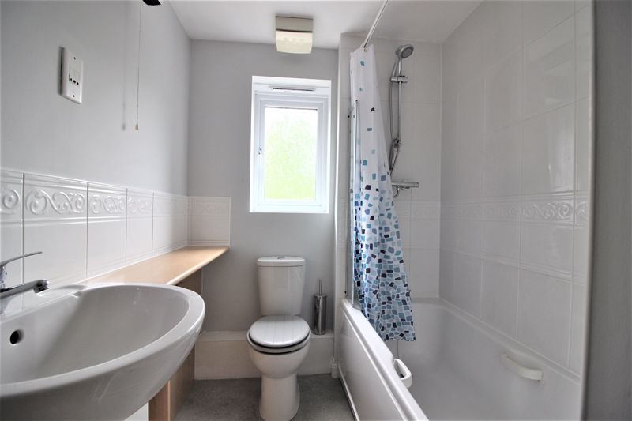2 bedroom
1 bathroom
2 bedroom
1 bathroom
Entrance Hall - With laminate flooring, storage cupboard, ceiling spotlights, wall mounted electric heater and intercom phone system.
Lounge/Diner - 12' 11'' x 18' 7'' (3.94m x 5.67m) - With carpet flooring, uPVC French doors with Juliet balcony, uPVC window to the side aspect, two wall mounted electric heaters, ceiling spotlights, TV and BT points.
Kitchen - 7' 1'' x 7' 7'' (2.17m x 2.30m) - Fitted with a range of wall and base units having square edge worksurfaces over inset with a stainless steel sink, drainer and mixer tap. Integrated electric oven and hob with extractor hood over. Space and plumbing for washing machine and upright fridge freezer, vinyl flooring, uPVC window to the side aspect, and ceiling spotlights.
Bedroom One - 10' 3'' x 10' 9'' (3.12m x 3.28m) - With carpet flooring, pendant light fitting, uPVC window to the side aspect, wall mounted electric heater, TV and BT points.
Bedroom Two - 7' 5'' x 9' 4'' (2.27m x 2.84m) - With carpet flooring, pendant light fitting, uPVC window to the side aspect and wall mounted electric heater.
Bathroom - 5' 9'' x 9' 5'' (1.75m x 2.87m) - Fitted with a three piece suite comprising of bath with mixer shower over, low flush WC and hand wash basin set in a vanity unit. Tiled splash backs, vinyl flooring, obscure uPVC window to the side aspect, airing cupboard, extractor fan, ceiling spotlights and shaver point.
Externally - One allocated parking space within gated carpark.
