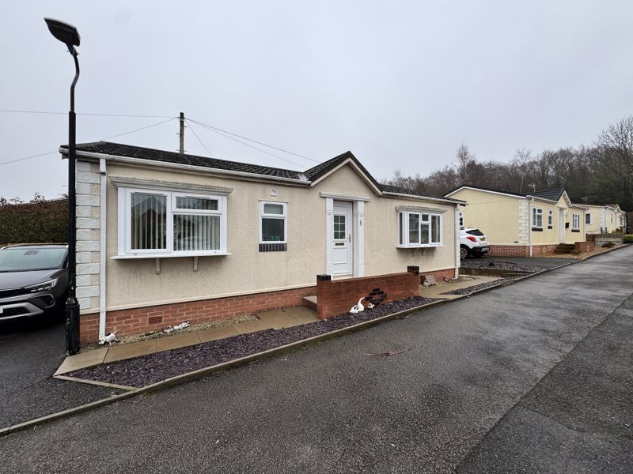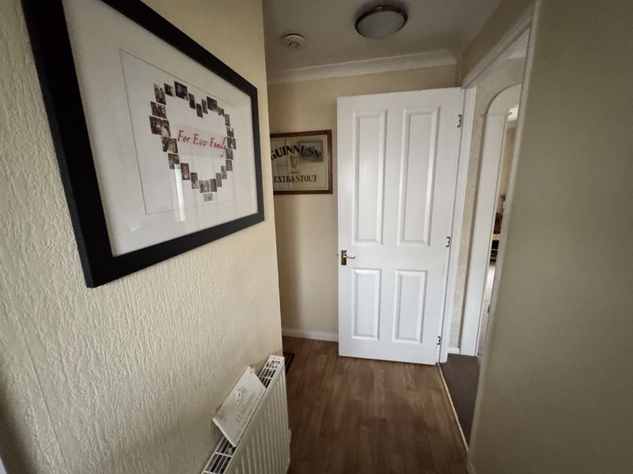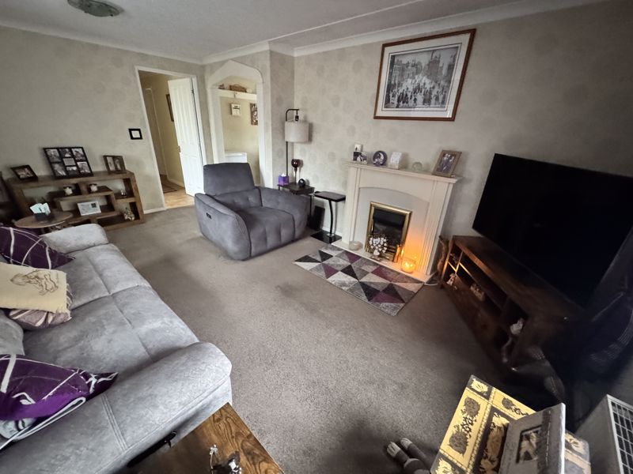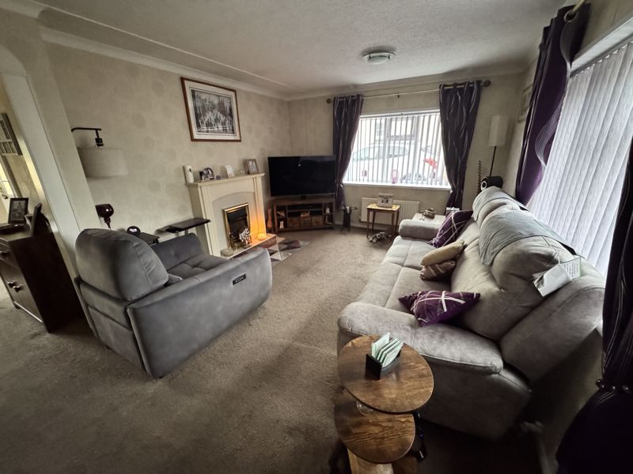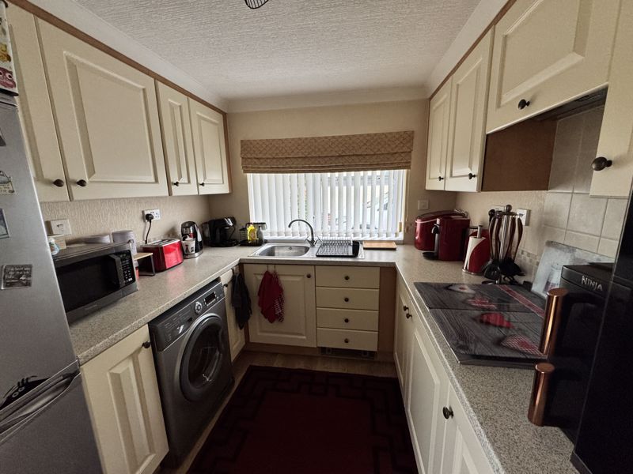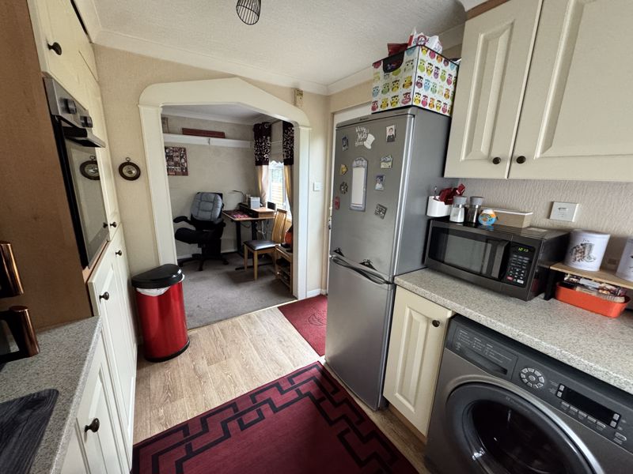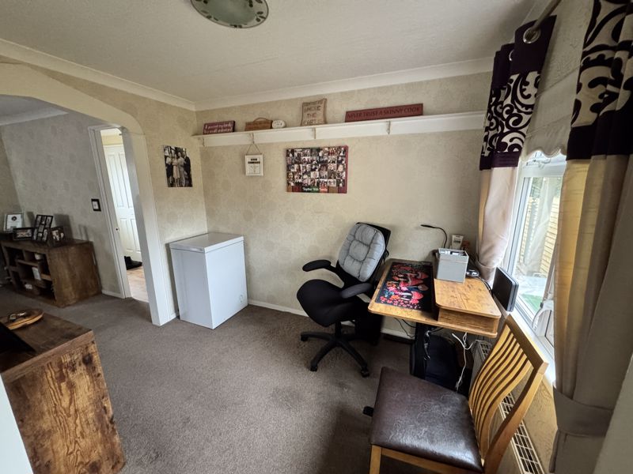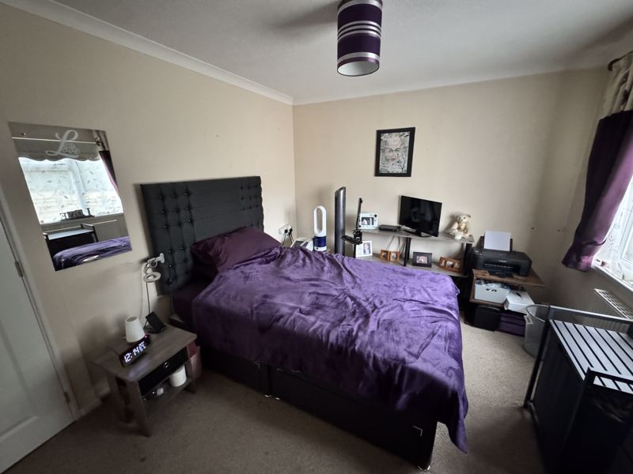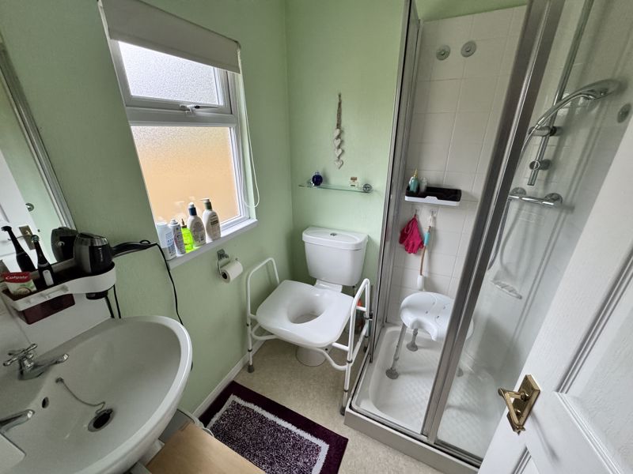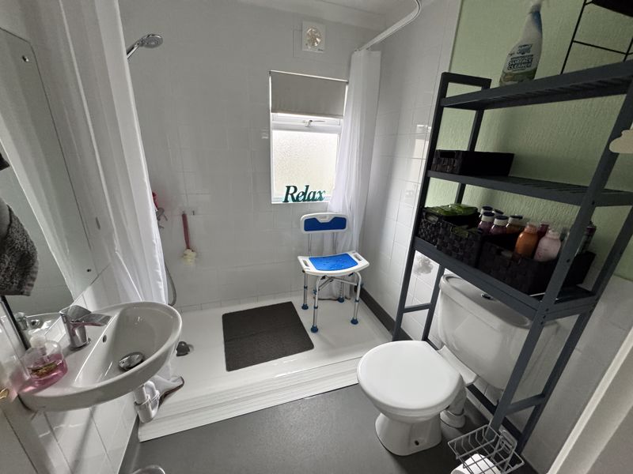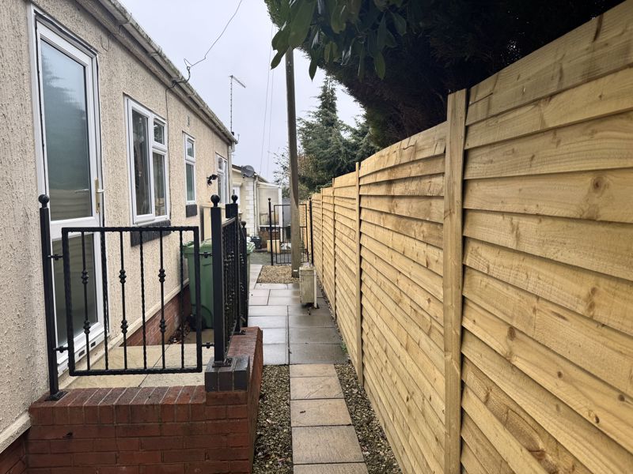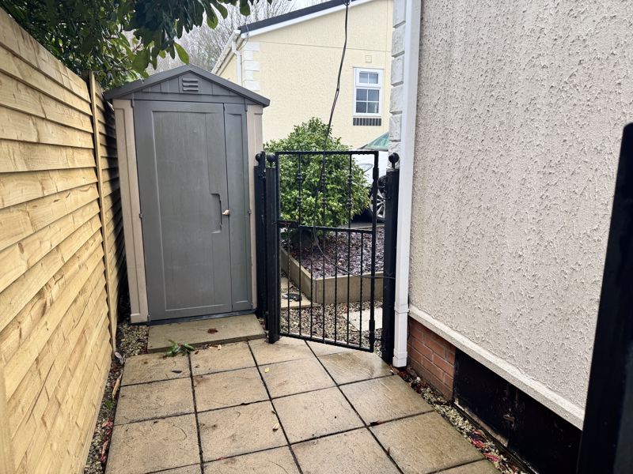2 bedroom
2 bathroom
2 bedroom
2 bathroom
Entrance Hall - Enter through the uPVC door into the entrance hall with wood effect vinyl flooring, radiator, doors leading to the lounge, two bedrooms, shower room and store cupboard.
Lounge - 26' 6'' x 11' 1'' (8.07m x 3.38m) - With carpet flooring, dual aspect uPVC windows. radiator, TV point and focal fire place with electric insert.
Kitchen - 11' 1'' x 6' 2'' (3.37m x 1.87m) - With wall and base units, roll top work surfaces with inset stainless steel sink, drainer and mixer tap. Electric oven, gas hob and extractor above. Space and plumbing for washing machine and fridge/ freezer. UPVC window to the side aspect and uPVC door to the rear.
Dining Room - 8' 10'' x 6' 11'' (2.70m x 2.10m) - Carpet flooring, radiator and uPVC window to the rear.
Bedroom One - 11' 4'' x 7' 6'' (3.46m x 2.28m) - The master bedroom has carpet flooring, radiator, uPVC window to the rear aspect and a walk in wardrobe. Door leading into the ensuite.
Ensuite - 5' 7'' x 5' 3'' (1.70m x 1.60m) - Fitted with a three piece suite comprising corner shower, low flush WC and hand wash basin. Part tiled walls, vinyl flooring, radiator and obscure window to the rear aspect.
Bedroom Two - 8' 4'' x 9' 4'' (2.53m x 2.85m) - With carpet flooring, radiator, uPVC window to the front aspect and built in storage wardrobe and drawers.
Outside - The front is laid to slate and has a pathway leading to the front door. There is a private driveway for two cars. The rear is laid to patio slabs and has a small store shed.
