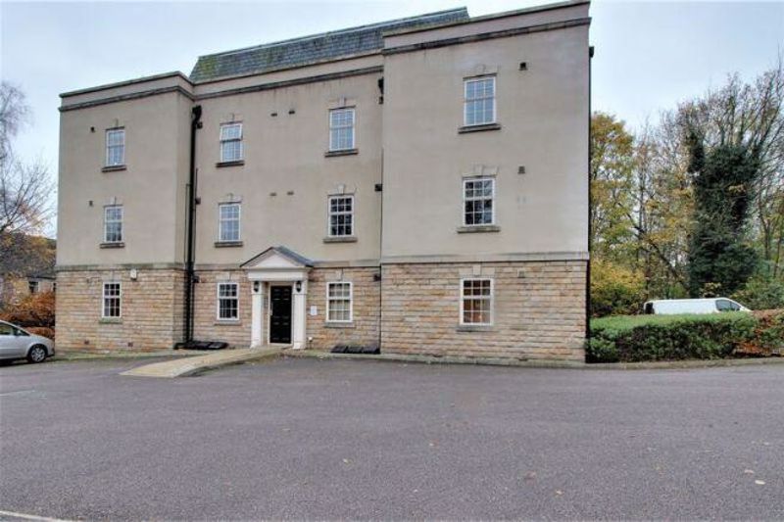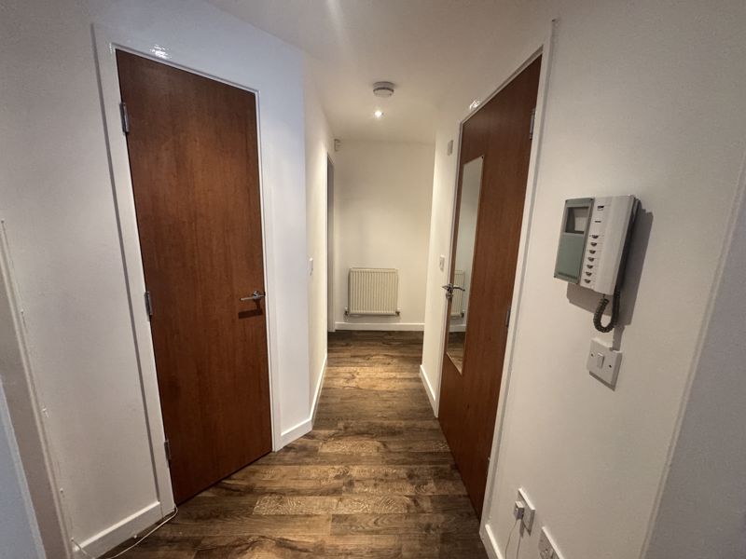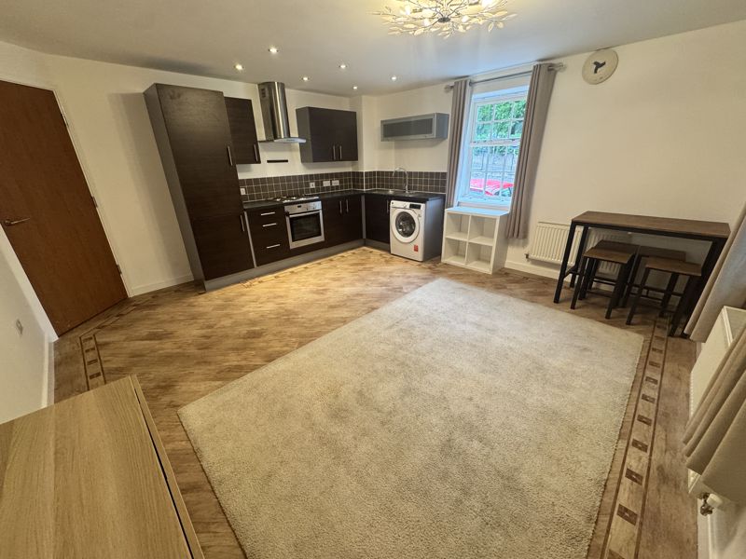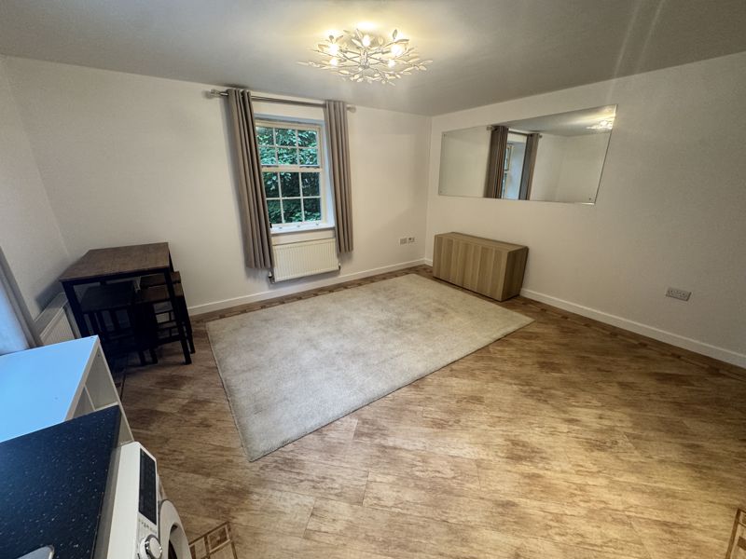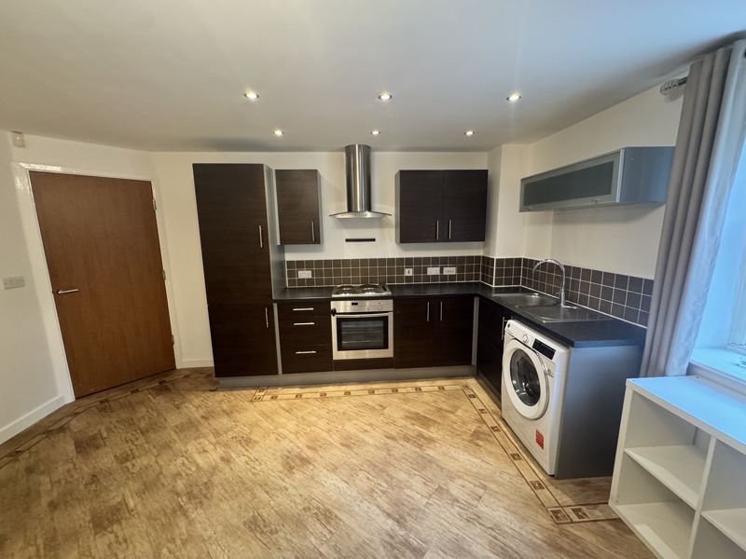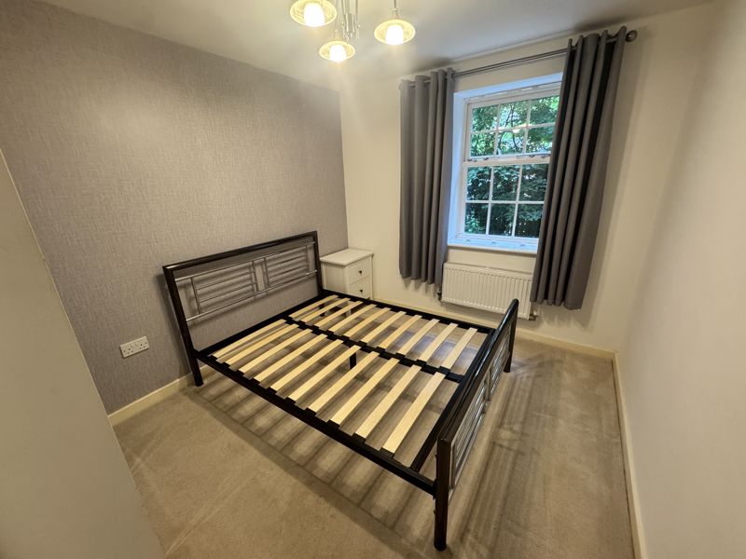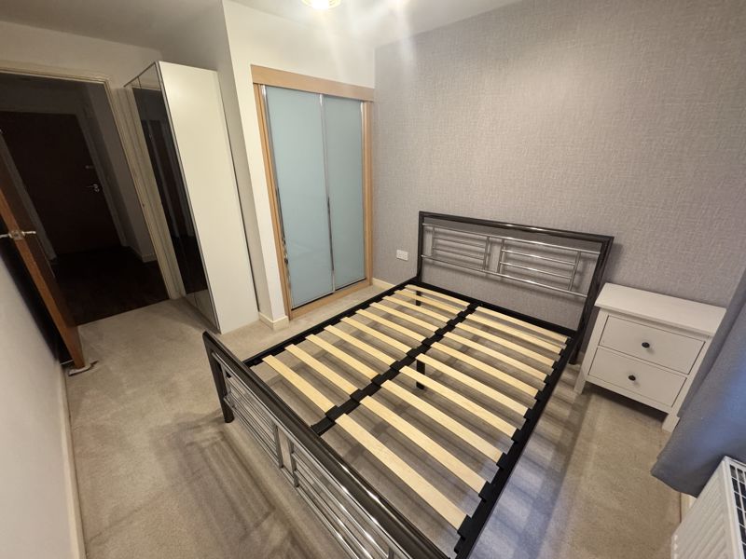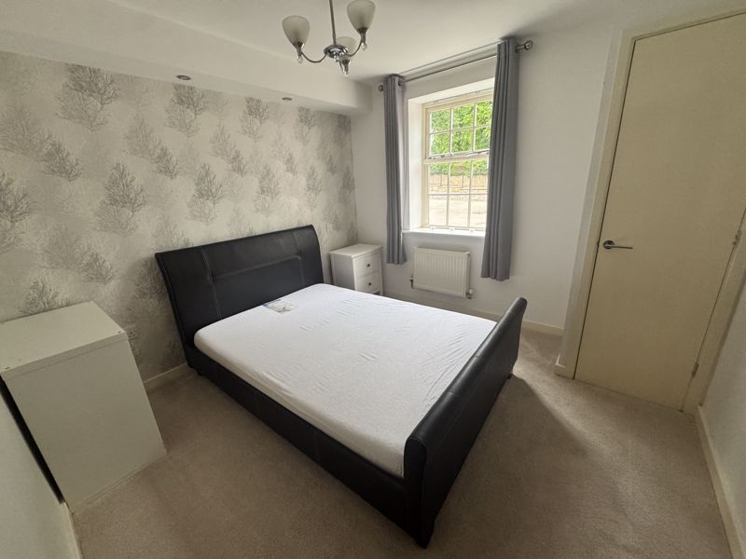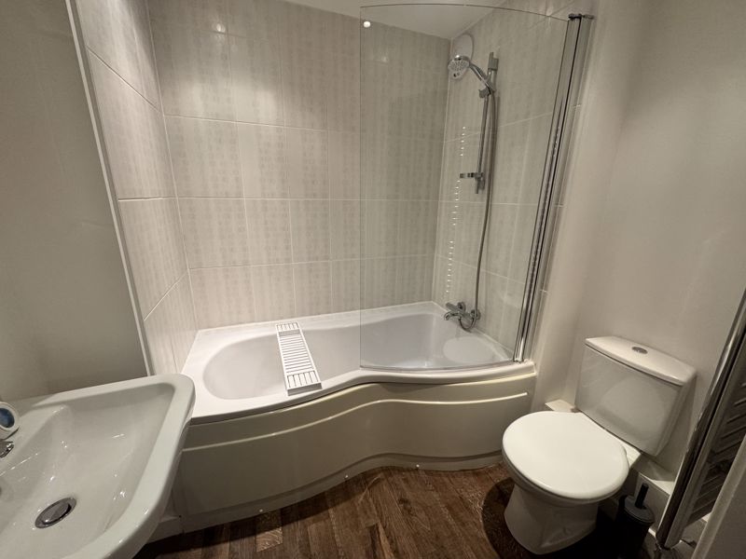2 bedroom
2 bathroom
2 bedroom
2 bathroom
Inner Hallway - With wood effect vinyl flooring, built in storage cupboard, wall mounted thermostat, telecom system and BT point. Doors leading to the two bedrooms, bathroom and kitchen/lounge.
Open plan Lounge/ Kitchen - 15' 5'' x 14' 9'' (4.70m x 4.49m) - The open plan lounge/kitchen has wood effect vinyl flooring, dual aspect Georgian bar windows, TV point and two radiators. The Kitchen area is fitted with wall and base units, roll edge work surfaces inset with stainless steel sink, drainer and mixer tap. Tiled splash backs, built in electric oven, electric hob with extractor over and fridge/ freezer. Space and plumbing for a free standing washing machine.
Bedroom One - 14' 6'' x 9' 1'' (4.42m x 2.77m) - With carpet flooring, fitted wardrobes, Georgian bar window and radiator.
Bedroom Two - 10' 2'' x 9' 8'' (3.10m x 2.94m) - With carpet flooring, Georgian bar window and radiator.
Bathroom - 6' 0'' x 7' 3'' (1.83m x 2.20m) - Fitted with a white three piece suite with panel bath having shower over and glass shower screen. Low flush WC and wash basin with mixer tap. Part tiled walls, vinyl flooring, chrome towel rail and shaver point.
