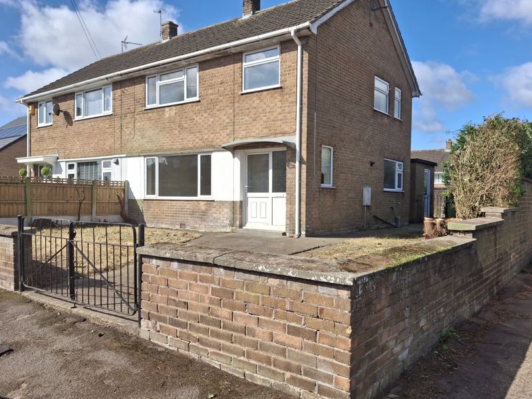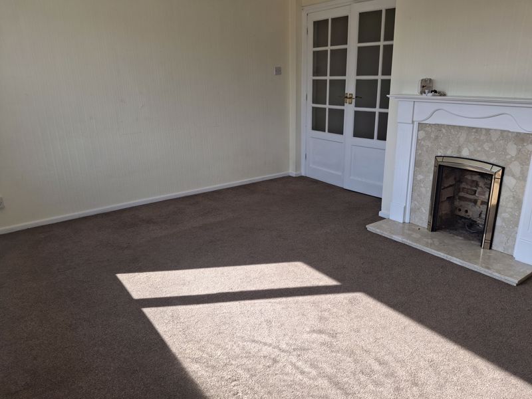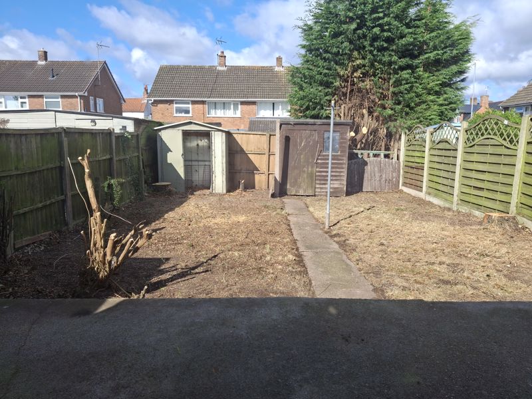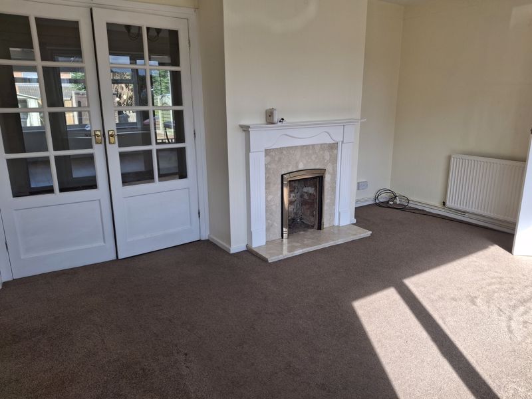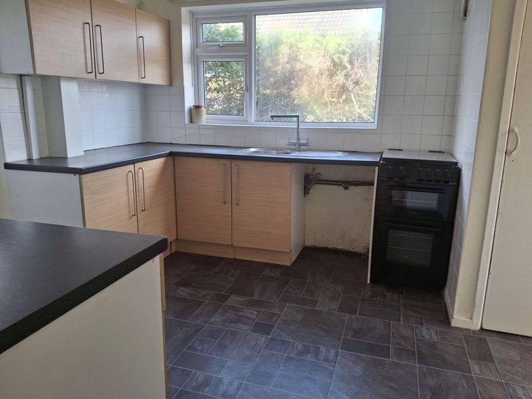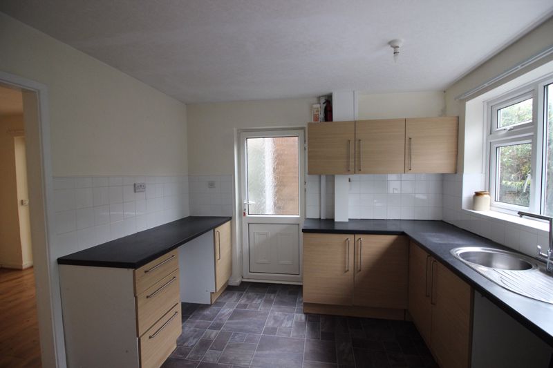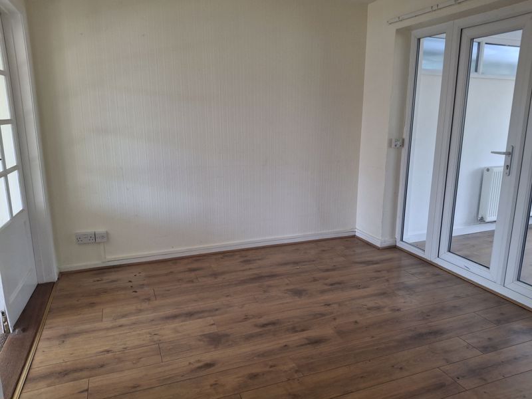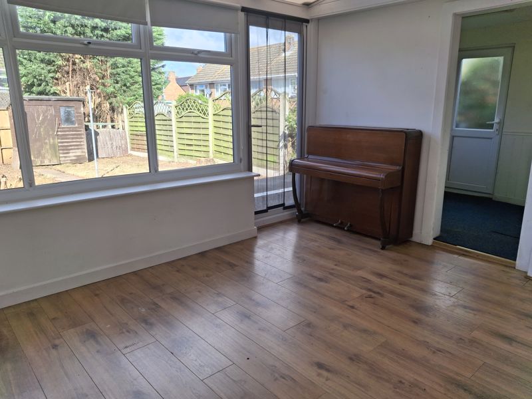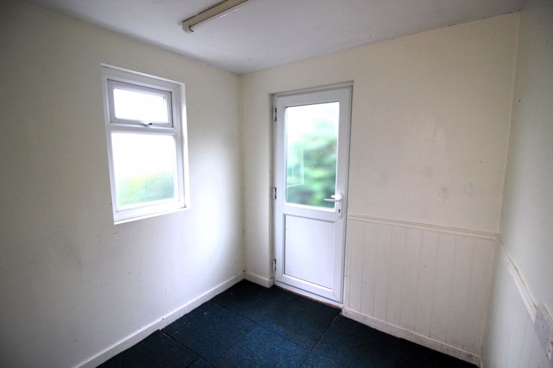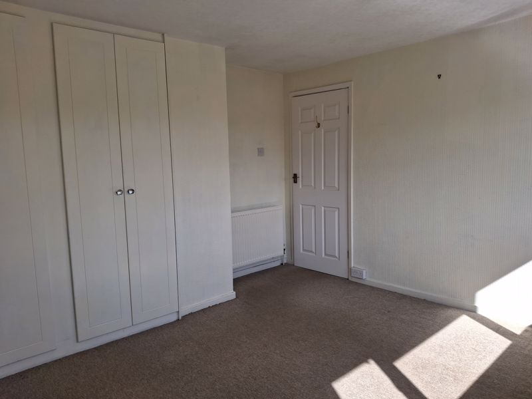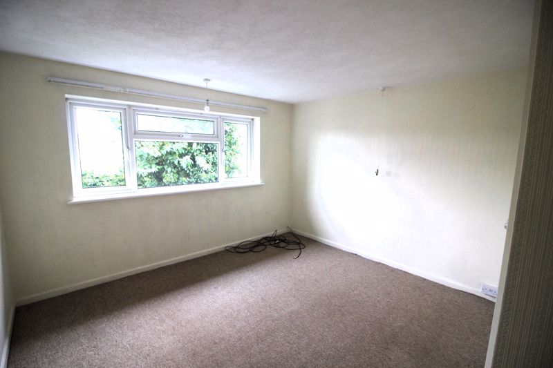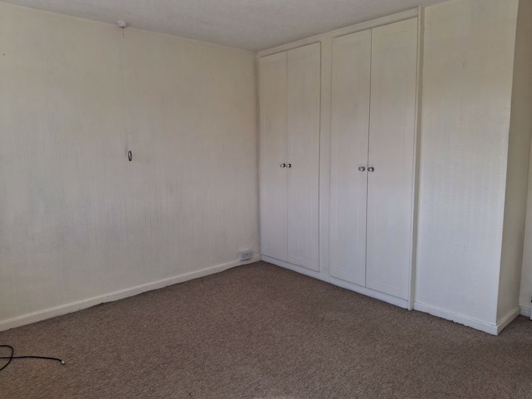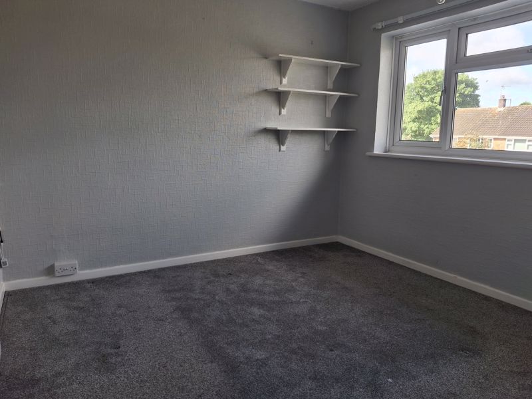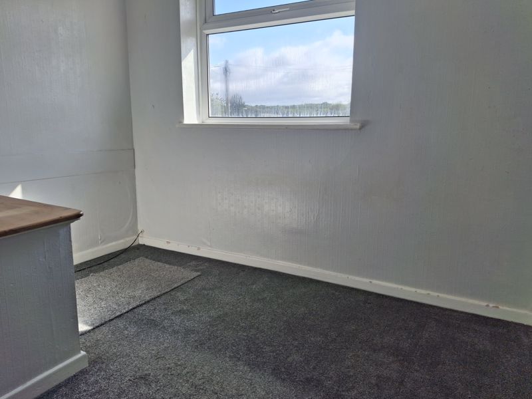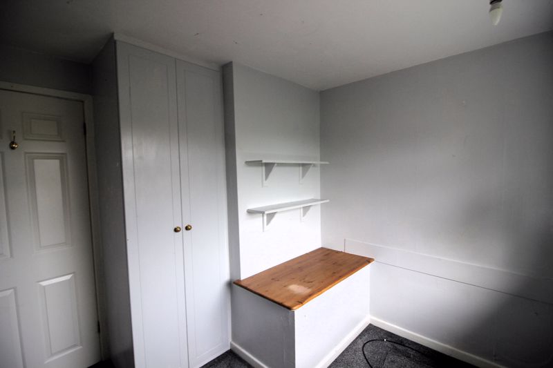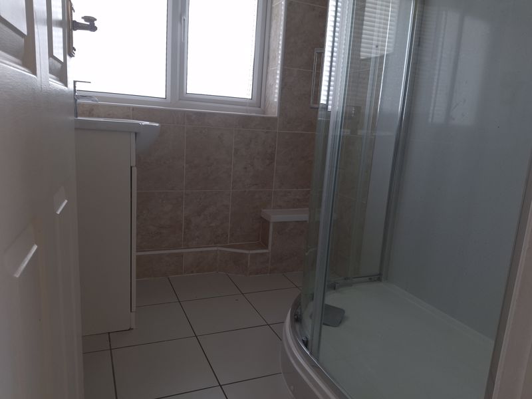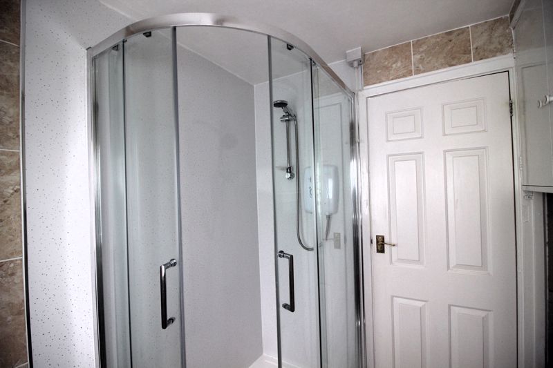3 bedroom
1 bathroom
3 bedroom
1 bathroom
Entrance Hallway - 11' 2'' x 6' 2'' (3.40m x 1.89m) - Accessed through a uPVC door with obscure glass panel with window to side elevation. Having laminate flooring, ceiling light, radiator, stairs to first floor landing, doors to lounge and kitchen.
Lounge - 11' 11'' x 14' 4'' (3.64m x 4.36m) - uPVC window to front elevation and double half glazed doors leading to dining room. With carpet, ceiling light and radiator. There is a wood fireplace with a marbel surround.
Dining Room - 9' 9'' x 10' 5'' (2.96m x 3.18m) - Laminate flooring, radiator and ceiling light. There is a door leading into the kitchen and patio doors leading into the conservatory.
Conservatory - 10' 11'' x 12' 6'' (3.34m x 3.82m) - Laminate flooring, 2 wall lights and radiator. Windows and door facing the rear garden. Obscure window to the side of the property. Internal door leading to rear porch.
Utility Room/Rear Porch - 7' 1'' x 6' 9'' (2.15m x 2.07m) - With carpet tiled flooring, ceiling light, uPVC window to rear of property and door with obscure glass panel to side elevations.
Kitchen - 10' 10'' x 10' 4'' (3.3m x 3.15m) - Fitted with a range of wall and base units having roll top work surface over, inset with stainless steel sink, drainer and mixer tap, plumbing for a washing machine, tiled splash backs, vinyl flooring, radiator, uPVC window and door to the side/rear aspect.
First Floor Landing - 0' 0'' x 0' 0'' (0m x 0m) - With carpet flooring, ceiling light, radiator, loft access and uPVC window to side elevation.
Separate WC - 0' 0'' x 0' 0'' (0m x 0m) - Fitted with a low flush white W/C and having vinyl flooring, fully tiled walls, ceiling light, radiator and obscure uPVC window to the side aspect.
Shower Room - 5' 11'' x 5' 2'' (1.81m x 1.57m) - Fitted with white hand basin with vanity unit. Large walk in shower unit. Fully tiled walls and flooring. uPVC obscure window to rear aspect, storage cupboard, radiator and ceiling light.
Bedroom One - 11' 11'' x 11' 10'' (3.64m x 3.61m) - With carpeted flooring, ceiling light, radiator and uPVC window to front elevation. Benefitting from fitted wardrobes.
Bedroom Two - 9' 9'' x 12' 6'' (2.96m x 3.80m) - With a uPVC window to the rear aspect, radiator, ceiling light, storage and carpet flooring.
Bedroom Three - 8' 5'' x 8' 10'' (2.56m x 2.70m) - With a uPVC window to the front aspect, radiator, ceiling light, built in wardrobe and carpet flooring.
Outside - To the front of the property you have a private driveway for off road parking and front garden which is mainly laid to lawn with shrub borders which makes it very private. There is a path leading to the main entrance and down the side of the house. The rear garden again is mainly laid to lawn. You will also find a patio area and sheds for storage.
