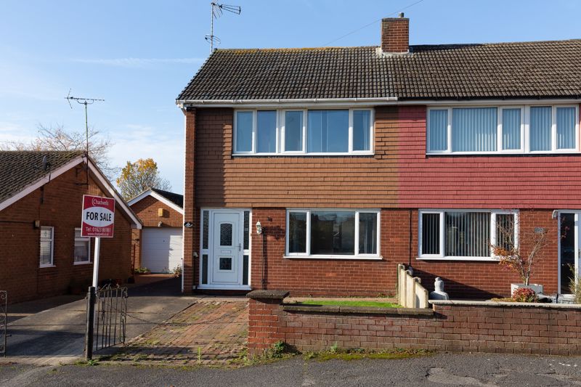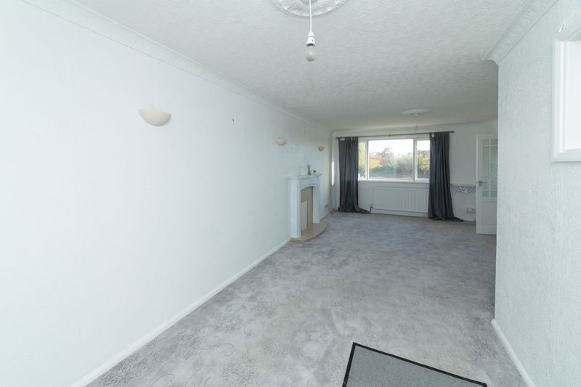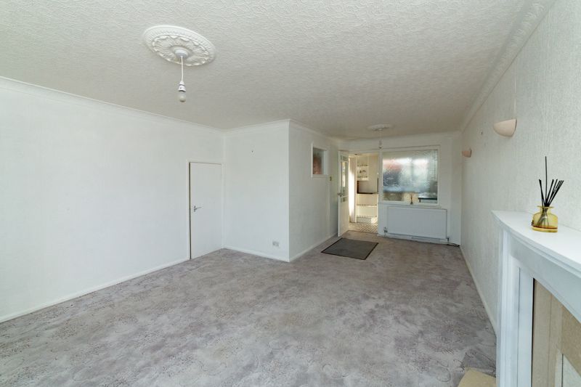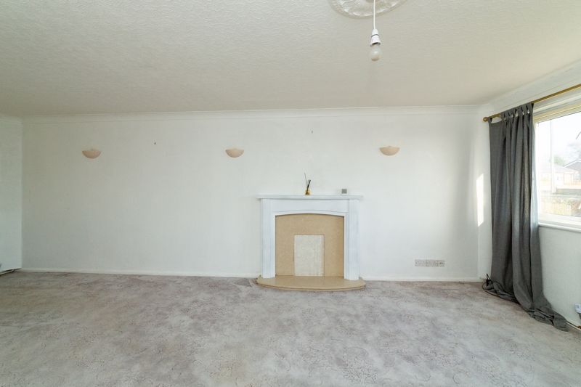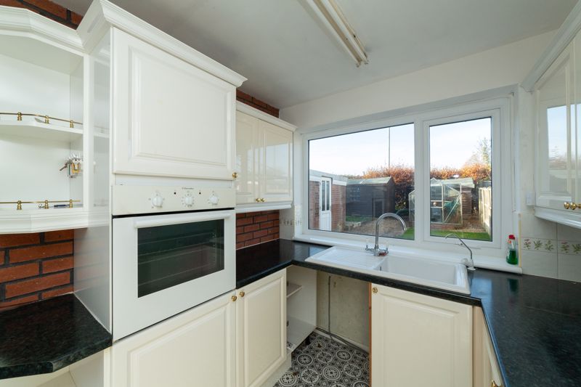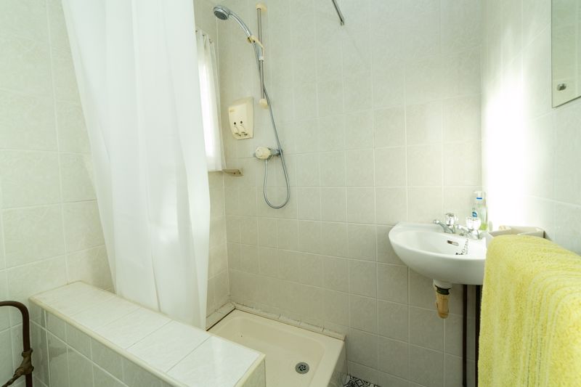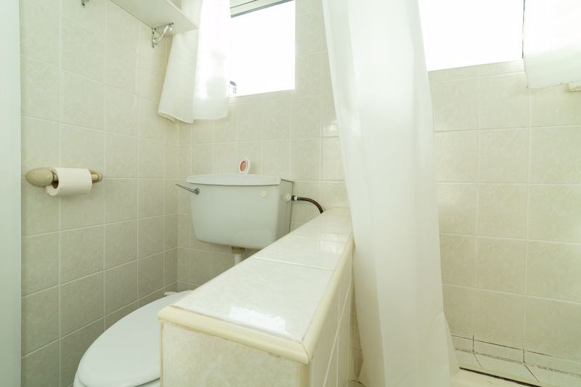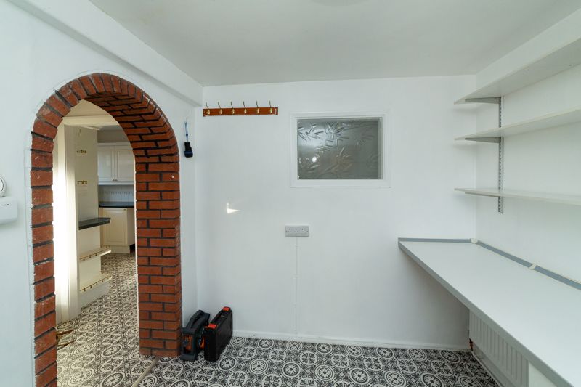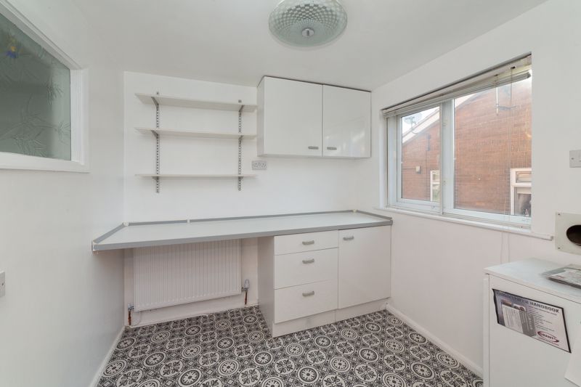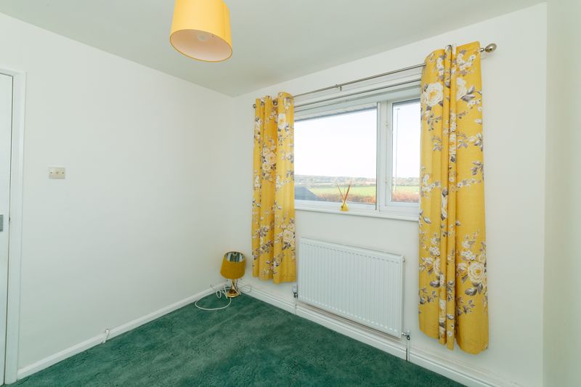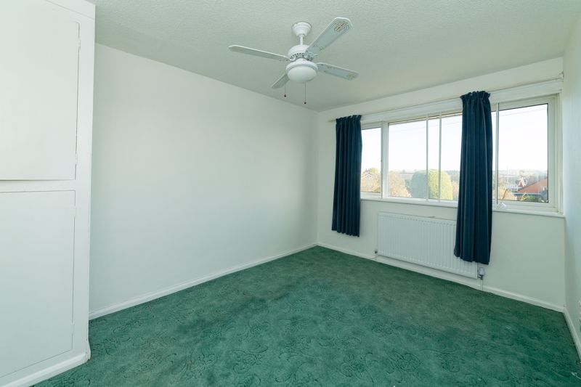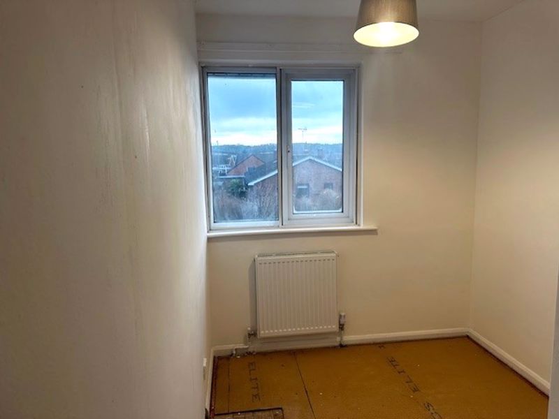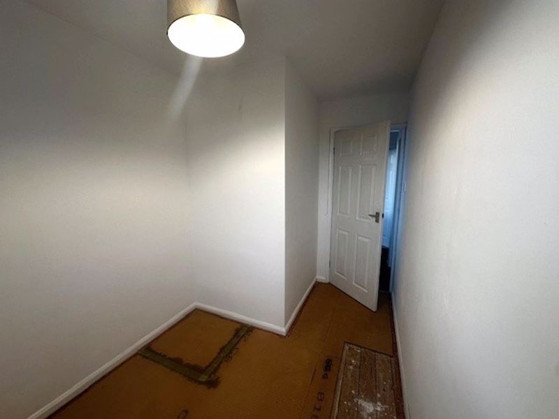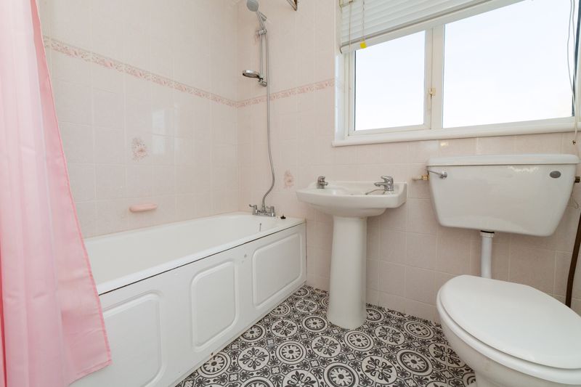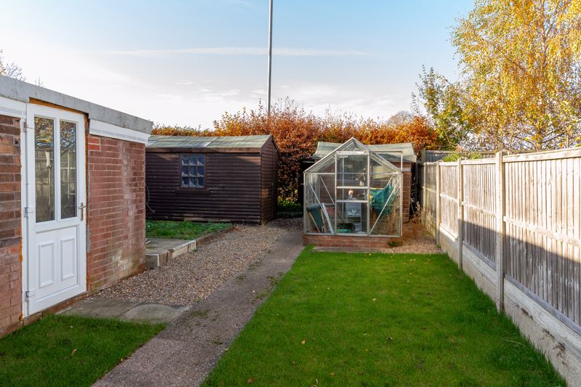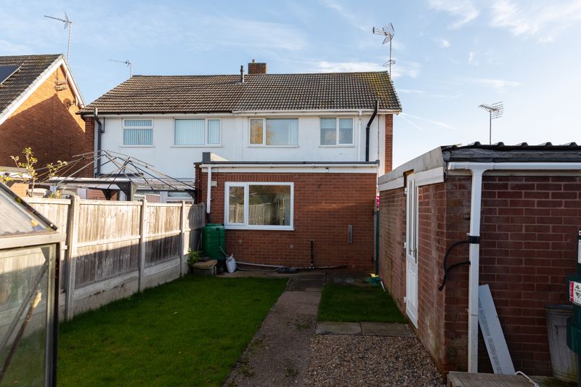3 bedroom
2 bathroom
3 bedroom
2 bathroom
Entrance Hall - Double Glazed door leads to the entrance with a central heating radiator.
Shower Room - Fitted with a wash hand basin and w.c. Central heating radiator, double glazed window and tiled floor.
Lounge/Diner - 22' 1'' x 12' 11'' (6.73m x 3.94m) - Feature fire place with surround, two radiators, under stair storage plus double and secondary glazed windows and carpeted flooring.
Kitchen - 10' 3'' x 7' 7'' (3.12m x 2.31m) - Fitted with a range of white wood wall and base units with complementary worktops and a sink and drainer. Integrated electric hob with an extractor above and an integrated electric oven, plumbing for a washing machine and space for a fridge. Double glazed window, central heating radiator and vinyl tiled flooring.
Utility - 7' 11'' x 7' 7'' (2.41m x 2.31m) - Wall mounted boiler, fitted base units, space for a fridge freezer, a double secondary glazed window and vinyl tiled flooring.
Landing - Double and secondary glazed window, loft access and carpeted flooring .
Bedroom One - 13' 7'' x 9' 3'' (4.14m x 2.82m) - Double and secondary glazed window, radiator, light fixture and carpeted flooring.
Bedroom Two - 8' 11'' x 8' 5'' (2.72m x 2.57m) - Double and secondary glazed window, Radiator, light Fixture and carpeted flooring.
Bedroom Three - 6' 9'' x 6' 5'' (2.06m x 1.96m) - Double and secondary glazed window, radiator, light fixture and carpeted flooring.
Bathroom - Fitted with a three piece suite, central heating radiator, tiled flooring, fully tiled walls and a double glazed window.
Exterior - To the front is a lawned garden fronted by wall and fenced to the side. To the rear are lawned gardens with pebbled areas, a garden shed and greenhouse. The gardens are enclosed by fence and gated
Garage - 18' 6'' x 9' 4'' (5.64m x 2.84m) - Accessed via an up and over door and entrance to the side. Had a new roof in 2023.
