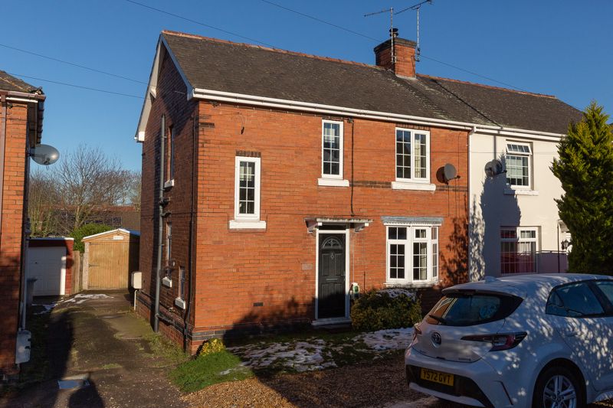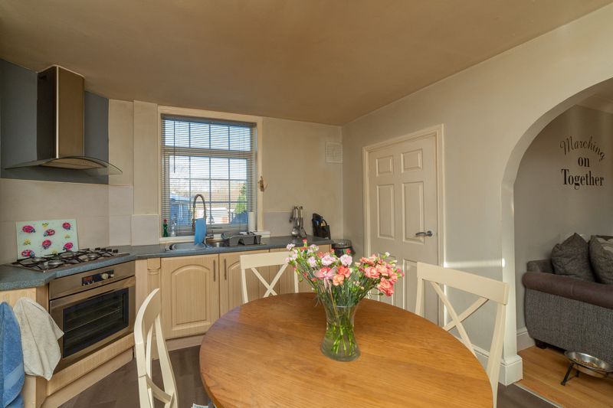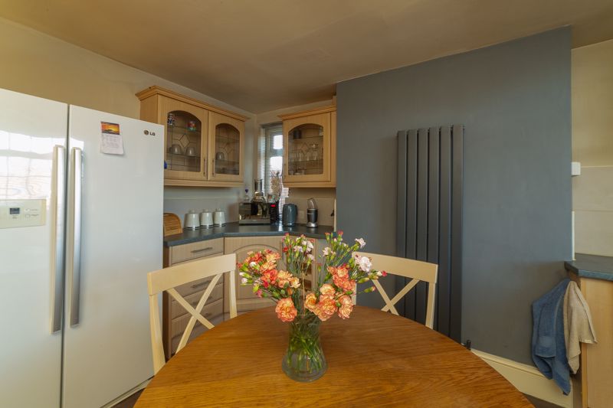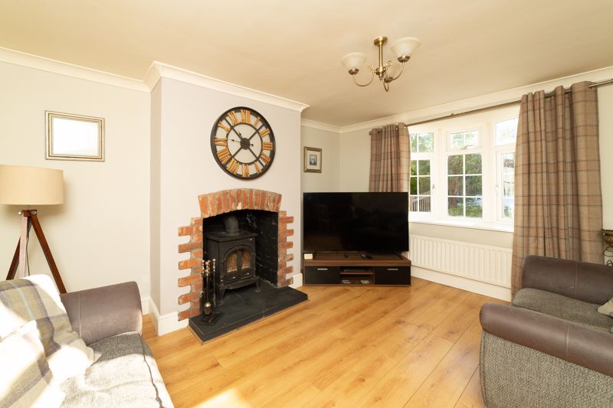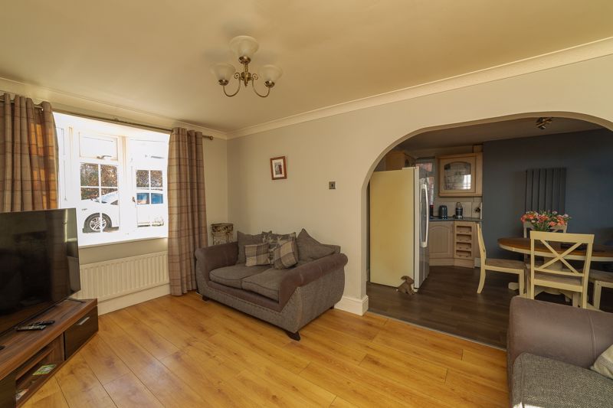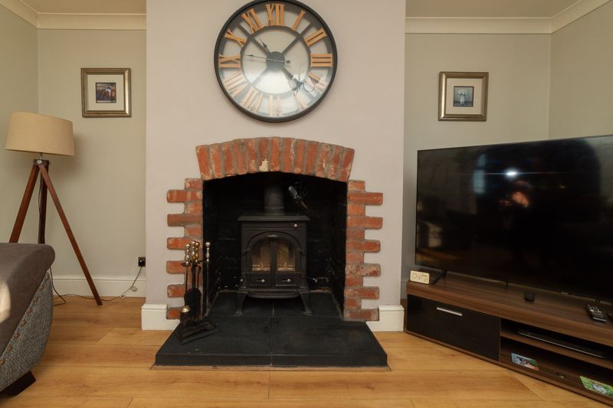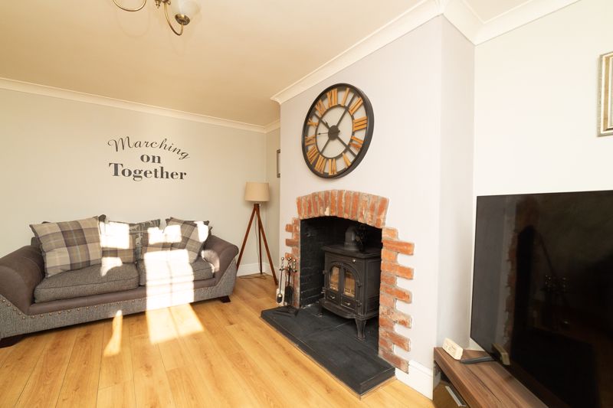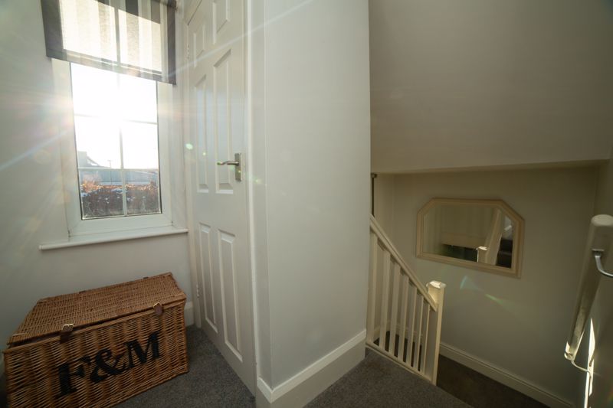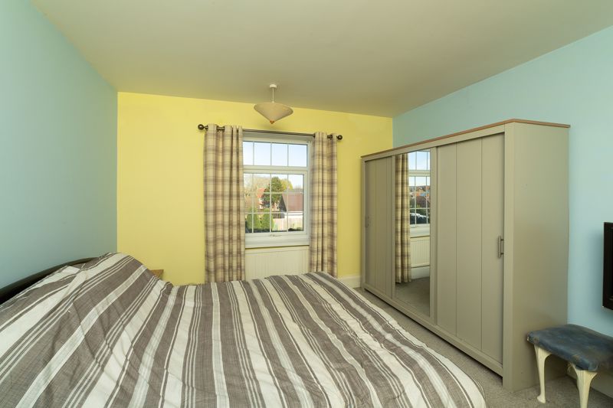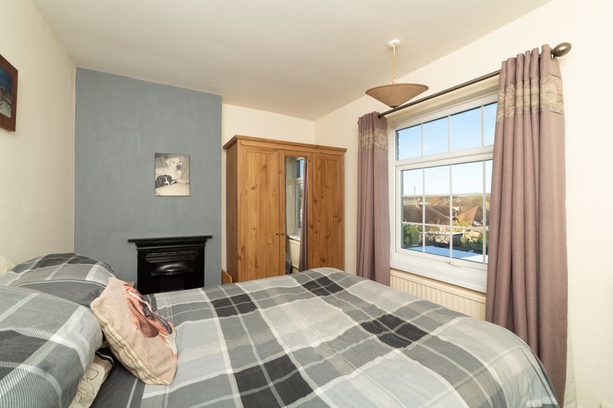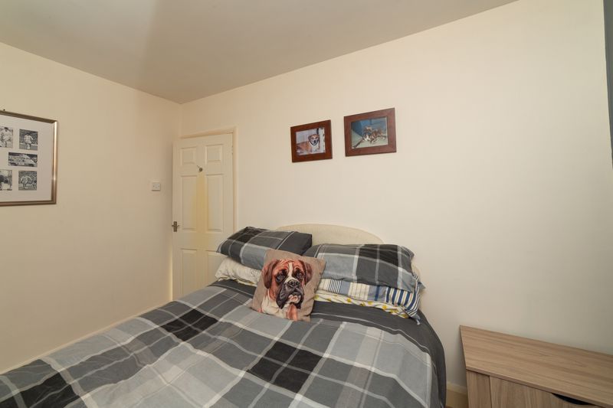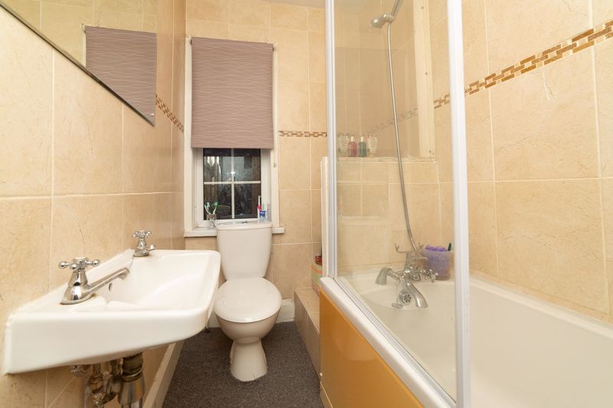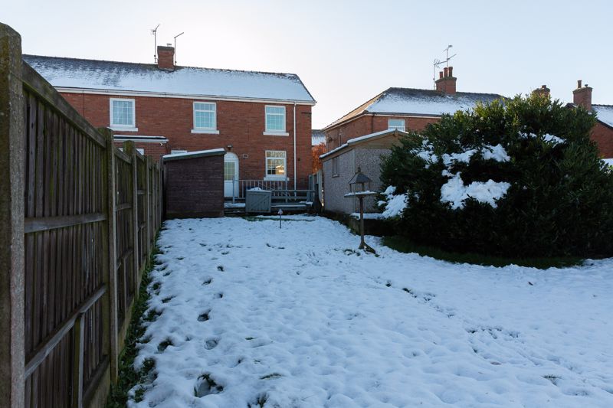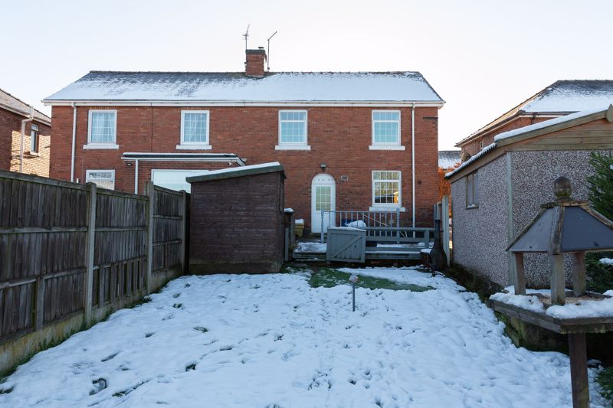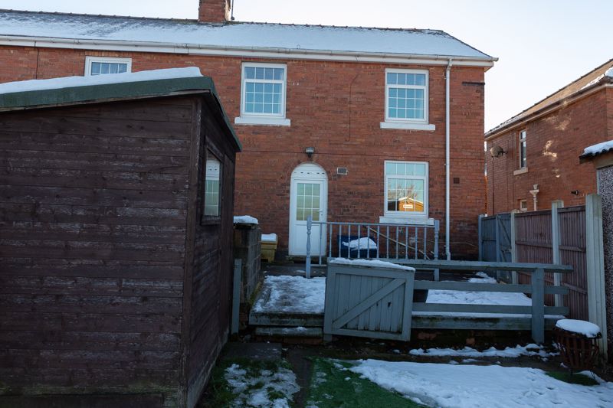3 bedroom
1 bathroom
3 bedroom
1 bathroom
Entrance Hallway - 6' 7'' x 4' 2'' (2.014m x 1.266m) - UPVC front door, neutrally decorated with doors leading to under stairs storage and kitchen and pendant light fixture.
Kitchen/Diner - 13' 7'' x 10' 2'' (4.141m x 3.11m) - Neutrally decorated throughout the kitchen/diner, vinyl grey tiled flooring, wooden fronted cabinets, with one UPVC window to the rear of the property and one UPVC Window to the side aspect, Spot lights, integrated electric oven, gas hob and dishwasher.
Lounge - 14' 8'' x 11' 5'' (4.470m x 3.471m) - Brick built archway leading from the kitchen to a neutrally decorated lounge area with wooden laminate flooring, pendant light fixture, UPVC bay window to the front aspect of the property and a cast iron wood burning fire.
Boot Room - 4' 6'' x 7' 9'' (1.378m x 2.374m) - UPVC door to the rear of the property, tiled flooring, pendant light fixture and door leading the the downstairs WC.
WC - 5' 3'' x 3' 7'' (1.590m x 1.100m) - Neutrally decorated, tiled flooring, toilet, pendant light fixture and obscure window to the rear aspect of the property.
Under Stairs Storage - 3' 0'' x 7' 0'' (0.909m x 2.123m) - Under stair storage housing boiler, electric points and pendant light fixture,
First Floor Landing - 11' 5'' x 3' 1'' (3.470m x 0.946m) - Neutrally decorated, carpeted, window to the front aspect of the property, loft access, storage cupboard and pendant light fixture.
Bedroom One - 12' 3'' x 11' 6'' (3.739m x 3.503m) - Neutrally decorated pale blue and yellow, fully carpeted, pendant light fixture, UPVC Window to the rear of the property, Cast Iron Fire Place.
Bedroom Two - 10' 10'' x 8' 7'' (3.295m x 2.618m) - Neutrally decorated, fully carpeted, pendant light fixture, UPVC Window to the rear of the property, Cast Iron Fire Place.
Bedroom Three - 4' 2'' x 10' 4'' (1.258m x 3.147m) - Neutrally decorated, fully carpeted, pendant light fixture, UPVC Window to the front of the property.
Family Bathroom - 4' 4'' x 7' 10'' (1.328m x 2.388m) - Neutrally decorated and tiled, obscure UPVC window to the side aspect of the property, bath with shower, freestanding sink, ladder radiator and spot lights.
Rear Garden - Mainly laid to lawn with plenty of space including decking area, shed and wood storage.
Garage - Newly built garage at the end of the shared drive.
