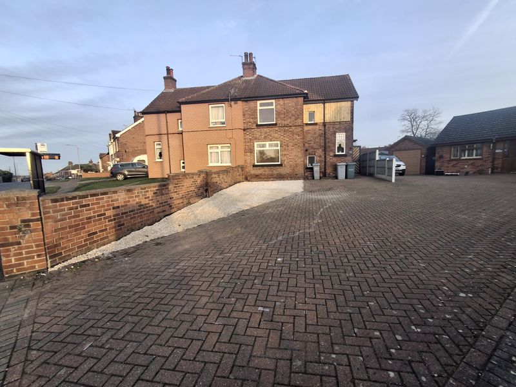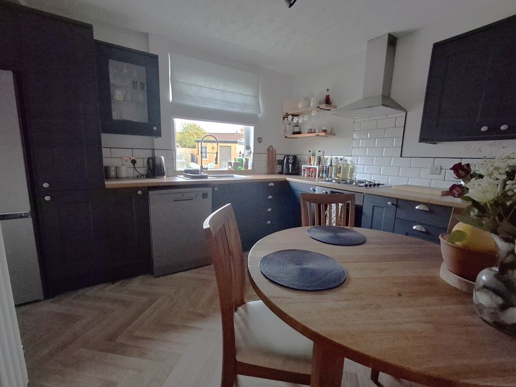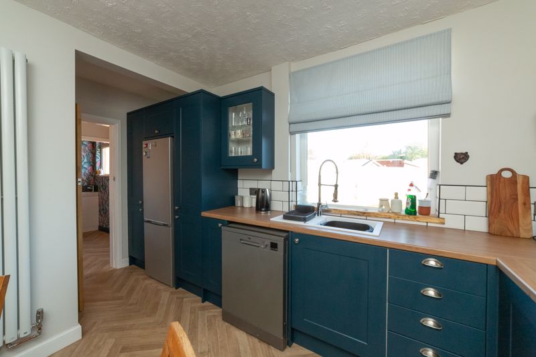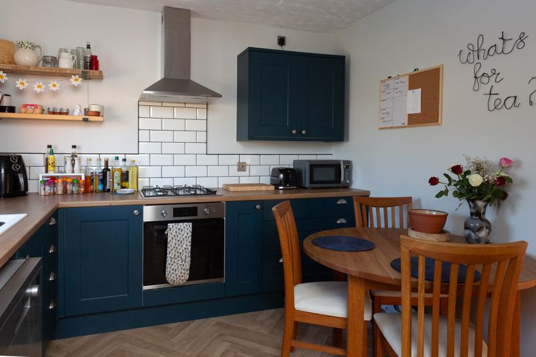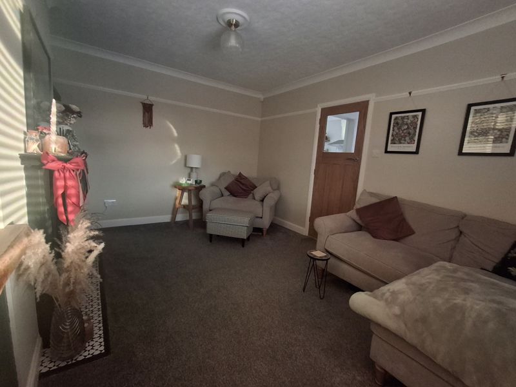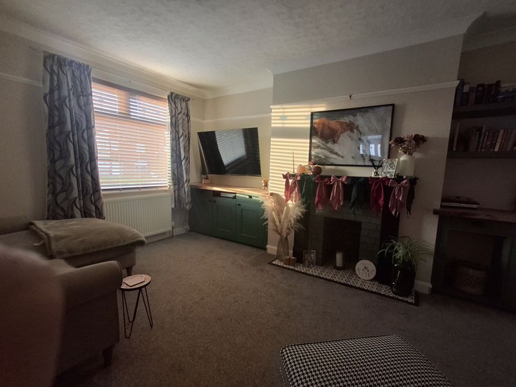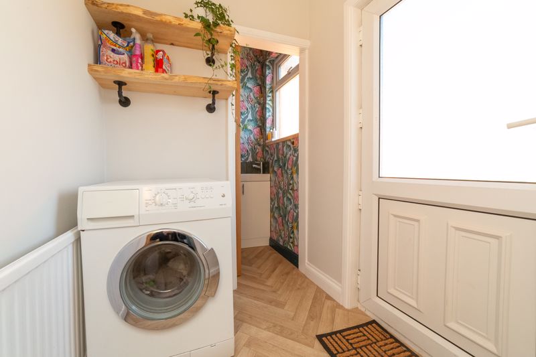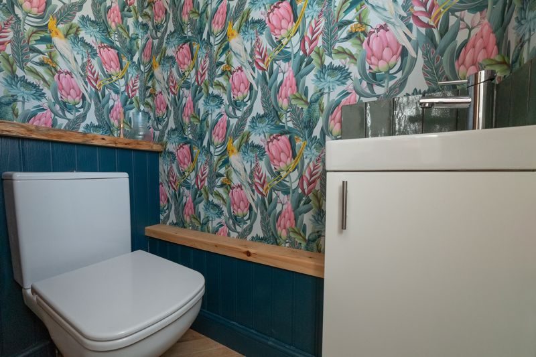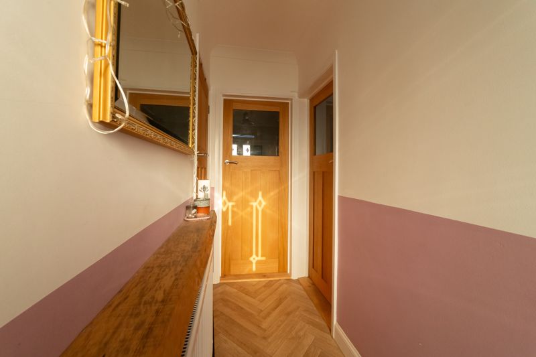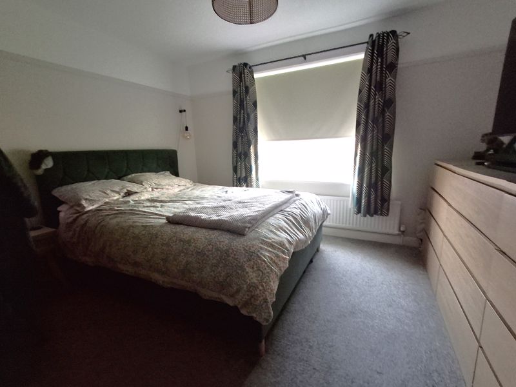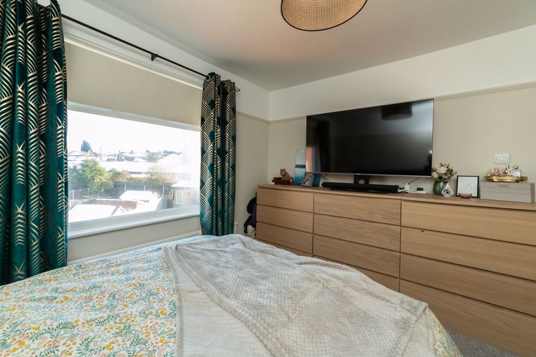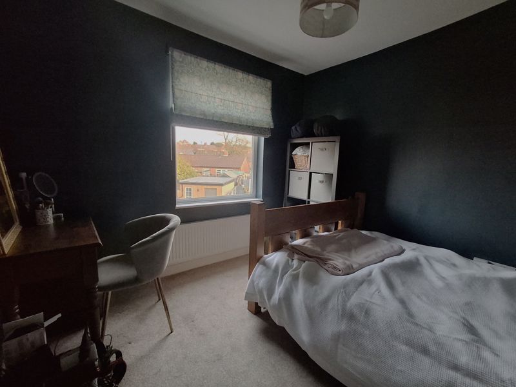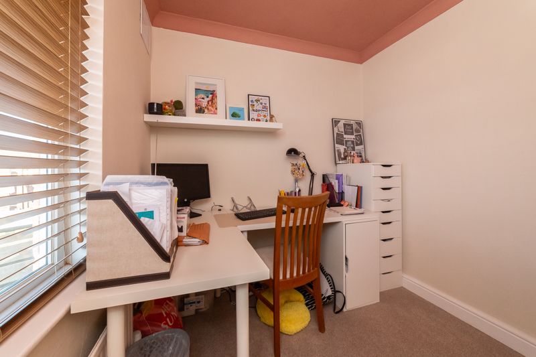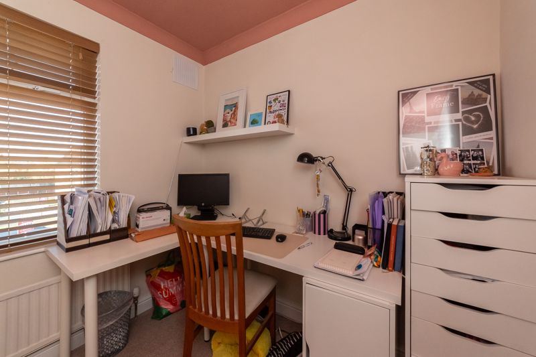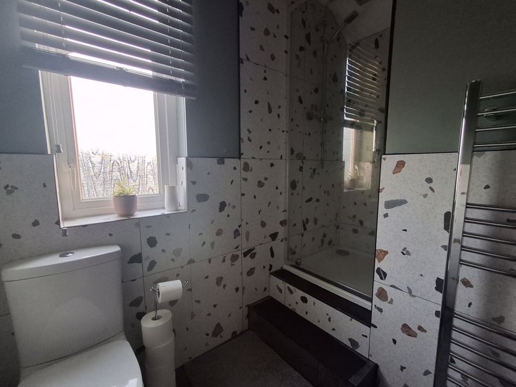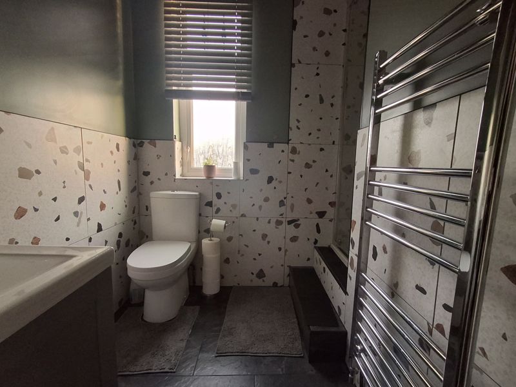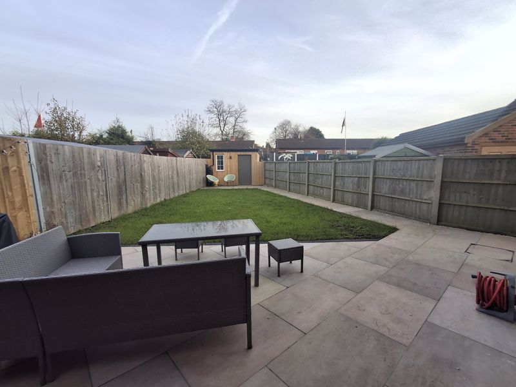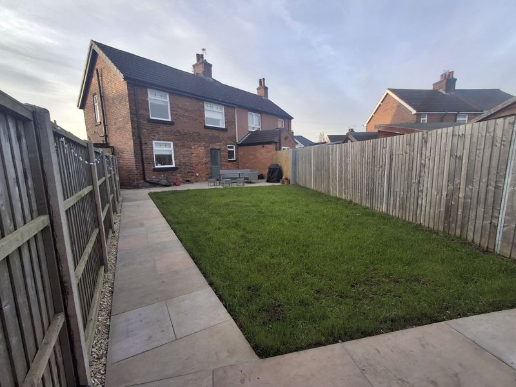3 bedroom
2 bathroom
3 bedroom
2 bathroom
Entrance Hall - Accessed through a composite door to the side aspect the entrance hall has vinyl flooring, radiator, pendant light fitting, under stairs storage cupboard and stairs to the first floor.
Lounge - 14' 1'' x 12' 0'' (4.29m x 3.65m) - With a decorative fire place having tiled insert and hearth and wooden surround. Built in side boards, coving to the ceiling, picture rails, carpet flooring, TV & BT points, radiator and uPVC window to the front aspect.
Kitchen - 9' 1'' x 13' 0'' (2.77m x 3.96m) - Fitted with a range of stylish wall and base units having roll top work surfaces over inset with a composite sink, drainer and flexi spray mixer tap. Integrated appliances include electric oven and gas hob with stainless steel extractor hood over. Space and plumbing for a dishwasher and upright fridge freezer. Vinyl flooring, tiled splash backs, ceiling light fitting, vertical panel radiator and uPVC window to the rear aspect.
Rear Hall - With space and plumbing for a washing machine, vinyl flooring, radiator, sliding door to cloakroom and uPVC glazed door to the rear aspect.
Cloakroom - Having low flush WC, hand wash basin set in a vanity unit, vinyl flooring, ceiling light and obscure window to the rear aspect.
First Floor Landing - With carpet flooring, loft access with pull down ladder, ceiling light fitting and uPVC window to the front aspect.
Bedroom One - 12' 0'' x 12' 0'' (3.65m x 3.65m) - With carpet flooring, radiator, pendant light fitting and uPVC window to the rear aspect.
Bedroom Two - 10' 0'' x 9' 1'' (3.05m x 2.77m) - With carpet flooring, radiator, pendant light fitting and uPVC window to the rear aspect.
Bedroom Three - 8' 1'' x 7' 0'' (2.46m x 2.13m) - With carpet flooring, radiator, ceiling light fitting and uPVC window to the front aspect.
Family Bathroom - 6' 0'' x 4' 0'' (1.83m x 1.22m) - Fitted with a three piece suite comprising of shower cubicle having mains fed shower, low flush WC and wash basin set within a vanity unit. Tiled splashbacks and flooring, chrome heated towel rail, obscure uPVC window to the side aspect, ceiling light fitting and extractor fan.
Externally - The front of the property benefits from an extensive block paved driveway with an additional gravelled area offering ample off road parking space. The rear of the property is fully enclosed and is mainly laid to lawn with a large porcelain tiled patio area with an outside tap and gated access to the front of the property.
Workshop - 14' 9'' x 10' 6'' (4.5m x 3.2m) - Brick built workshop which has been wood cladded both internally and externally with metal security door and power and lighting.
