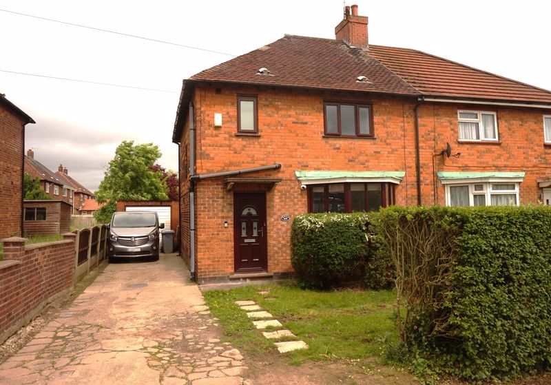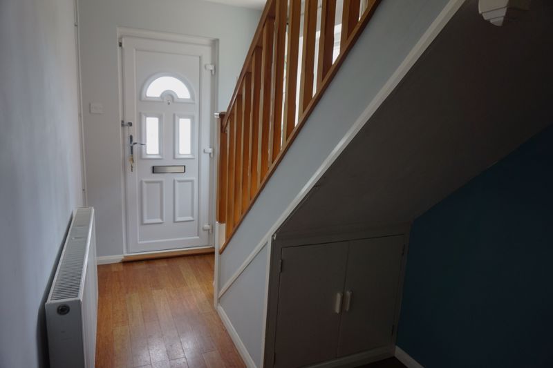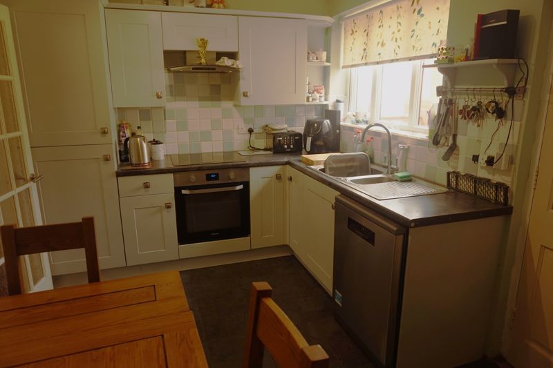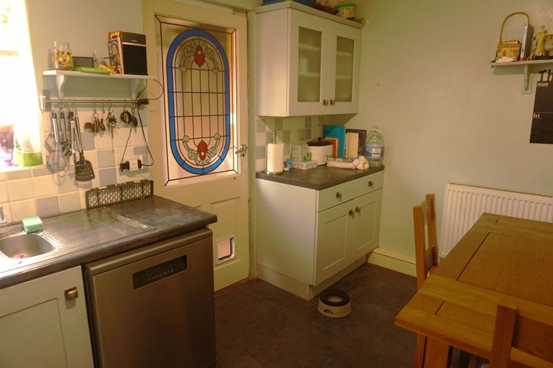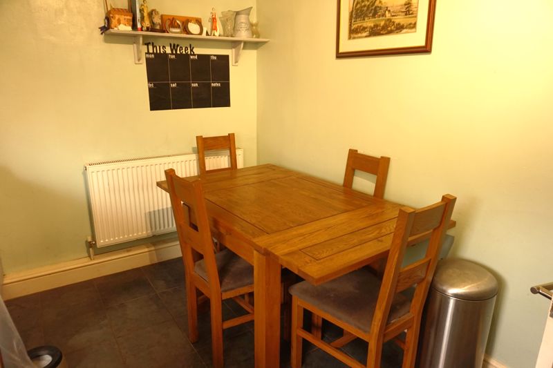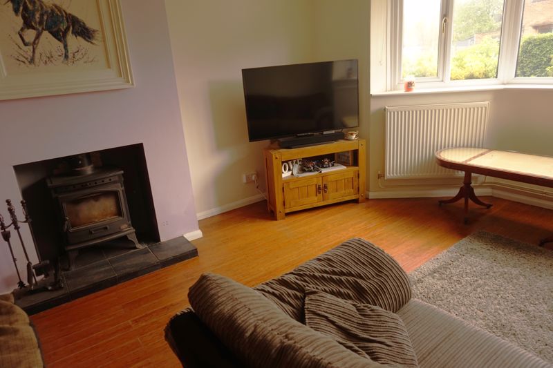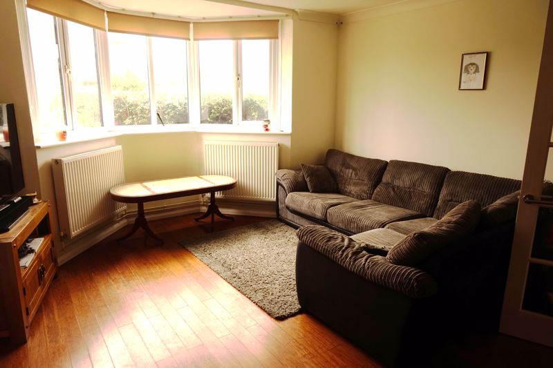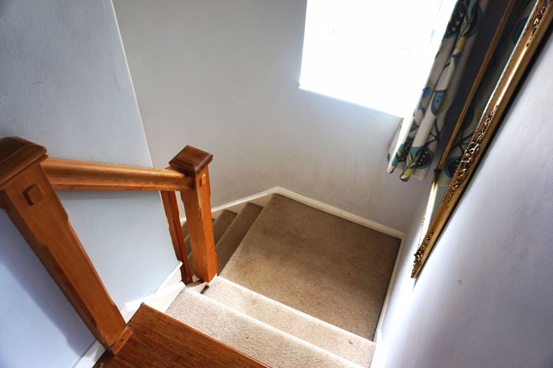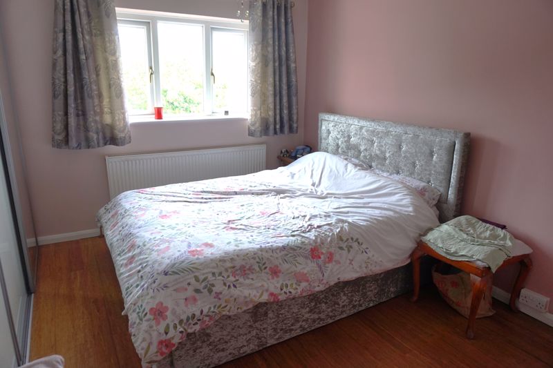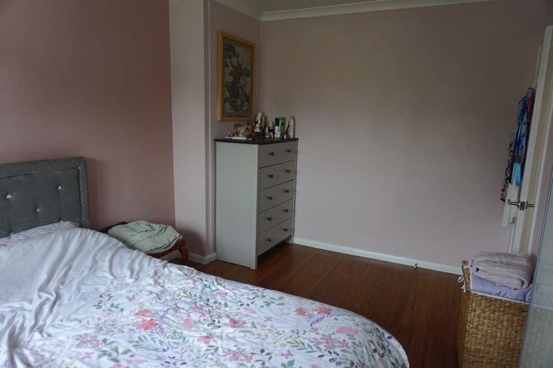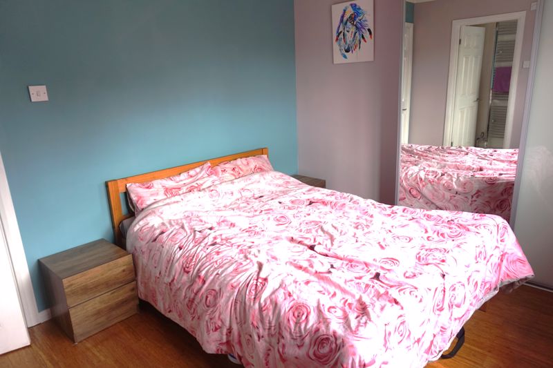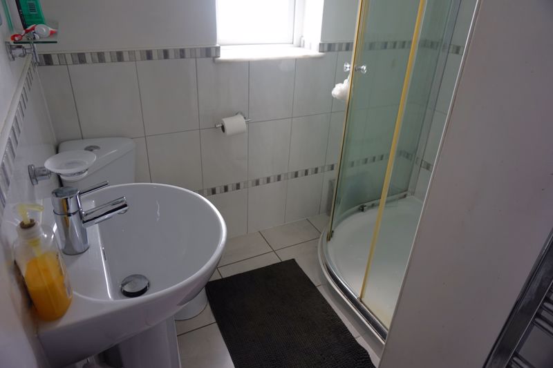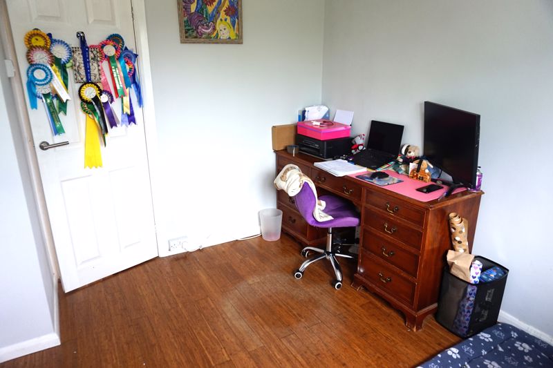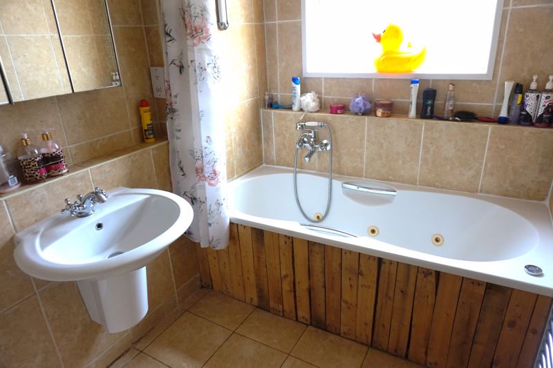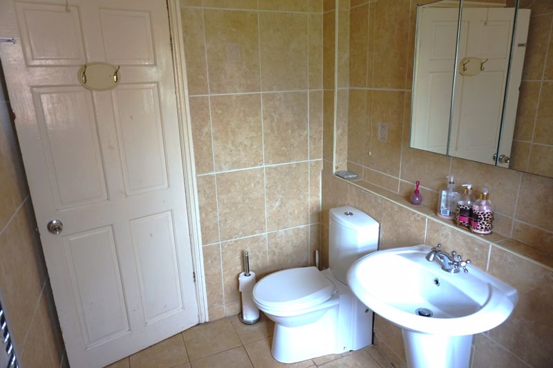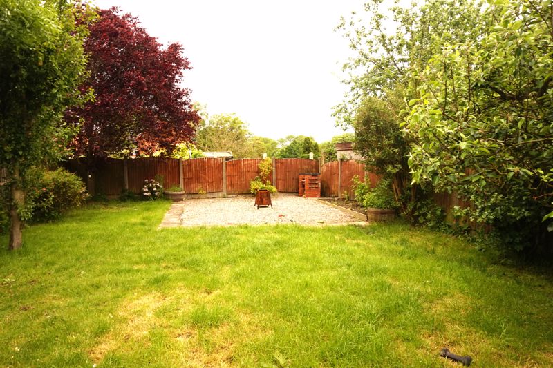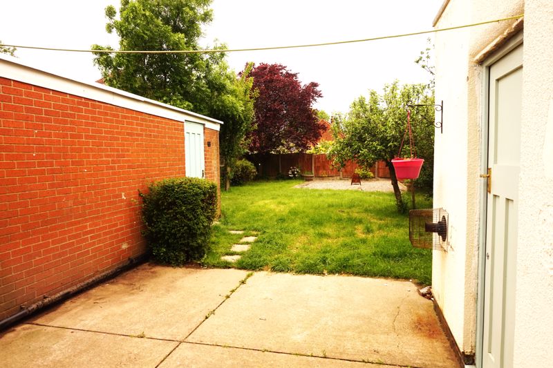3 bedroom
2 bathroom
3 bedroom
2 bathroom
Entrance Hallway - Accessed from the front aspect through a uPVC door with decorative glass panels. Bamboo flooring, ceiling light, radiator and uPVC window to side aspect. Doors to bathroom and lounge with stairs to first floor.
Lounge - 16' 11'' x 13' 4'' (5.15m x 4.06m) - Bamboo flooring, pendant light, dual radiators and uPVC bay window to front aspect. Multi fuel burner with cream surround and tiled hearth.
Kitchen/Diner - 13' 4'' x 8' 5'' (4.07m x 2.56m) - Fitted with ivory wall and base units incorporating laminate work surface inset with a one and a half stainless steel sink/drainer with mixer tap. Integrated appliances include fridge/freezer, electric fan assisted oven/grill and a four ring gas hob with extractor fan over. Space and plumbing for dishwasher. Ceramic flooring and part tiled walls. Pendant light, radiator, uPVC window to rear aspect and door with decorative glass panel to utility room.
Utility Room - 6' 6'' x 6' 2'' (1.99m x 1.88m) - Fitted with ivory wall and base units incorporating laminate work surface inset with a stainless steel sink/drainer. Complimented by larder style storage. Space and plumbing for washing machine and tumble dryer. Tiled flooring and part tiled walls. Ceiling light, radiator, uPVC window and door with obscure glass panel to side aspect.
Family Bathroom - Fitted with a white three piece suite comprising a low flush WC, wall mounted hand wash basin and panel bath with electric shower over. Ceramic tiled flooring and walls. Ceiling light, white heated towel rail and obscure uPVC window to rear aspect.
First Floor Landing - Carpet to stairs and bamboo flooring to landing. Decorative pendant light, access to loft, shelved storage cupboard and uPVC window to side aspect.
Master Bedroom - 12' 8'' x 9' 5'' (3.86m x 2.87m) - Bamboo flooring, pendant light, radiator and uPVC window to front aspect. Benefiting from fitted wardrobes with mirrored sliding doors. (Currently used as a nursery)
Bedroom Two - 13' 3'' x 11' 2'' (4.04m x 3.40m) - Bamboo flooring, pendant light, radiator and uPVC window to rear aspect. Benefiting from fitted wardrobes with mirrored sliding doors.
Bedroom Three - 10' 1'' x 8' 4'' (3.08m x 2.53m) - Bamboo flooring, pendant light, radiator and uPVC window to rear aspect.
En-suite - Fitted with a white two piece suite comprising a low flush WC and hand wash basin with mixer tap. Complimented by a quadrant enclosure with glass screen and mains fed shower. Tiled flooring and part tiled walls. Ceiling light, chrome heated towel rail and obscure uPVC window to front aspect. Additional cupboard for extra storage.
Outbuilding - Brick built storage that houses the boiler.
Garage - Up and over garage door with wooden door for side access.
Outside - The front is enclosed and is mainly laid to lawn with a driveway leading to the garage. To the rear there is a beautiful mature garden with mature fruit trees and bushes. An extensive lawn leads to a delightful seating area.
