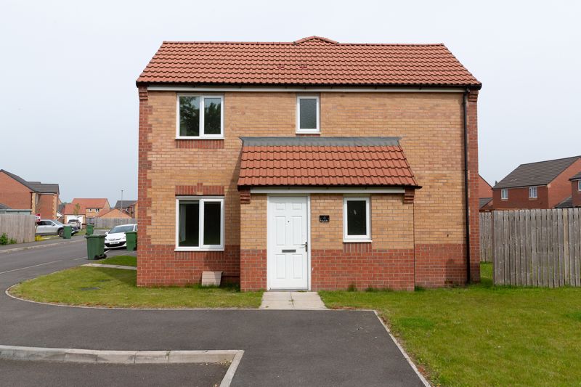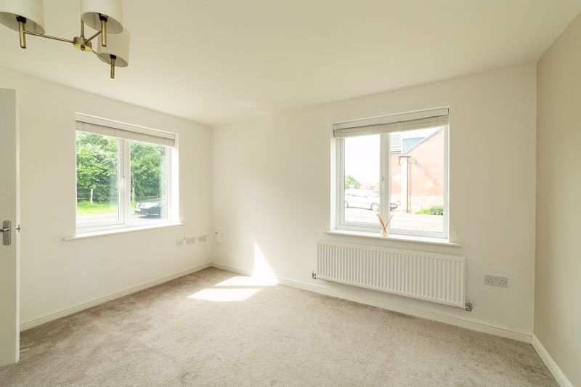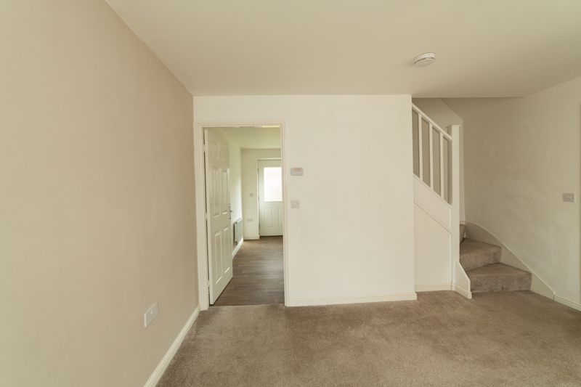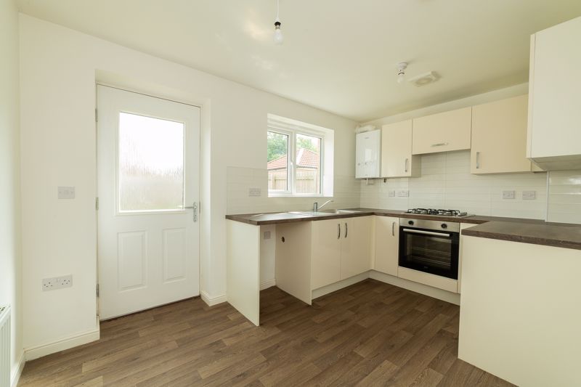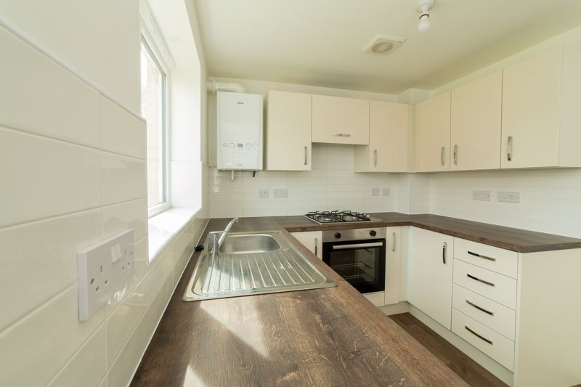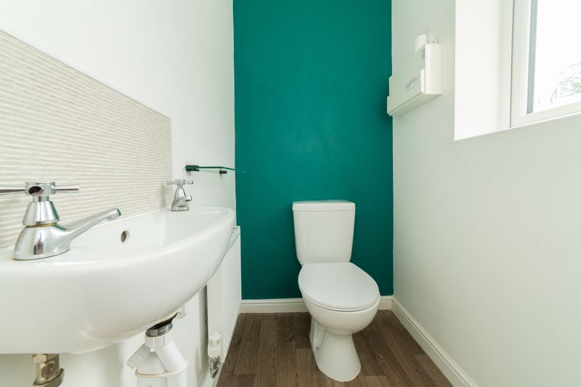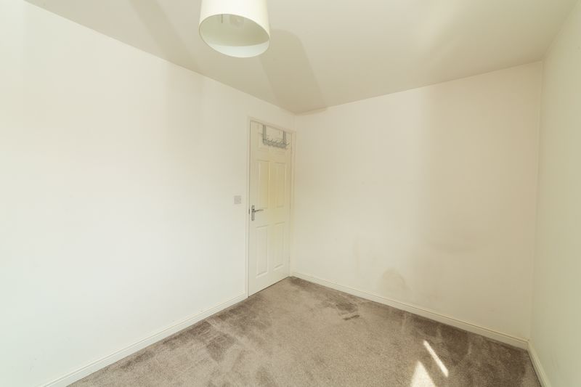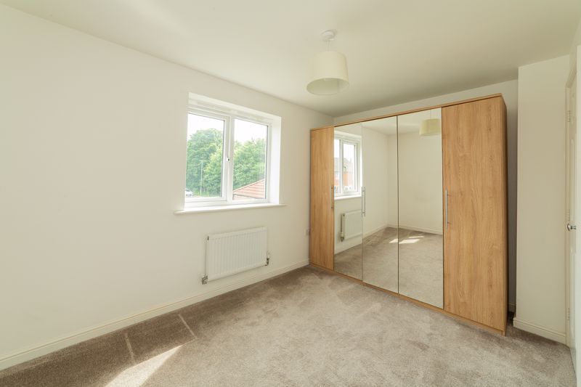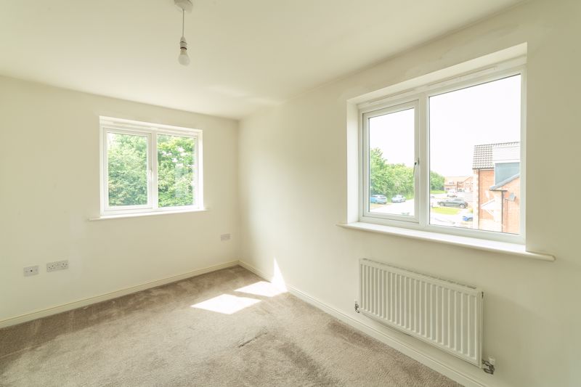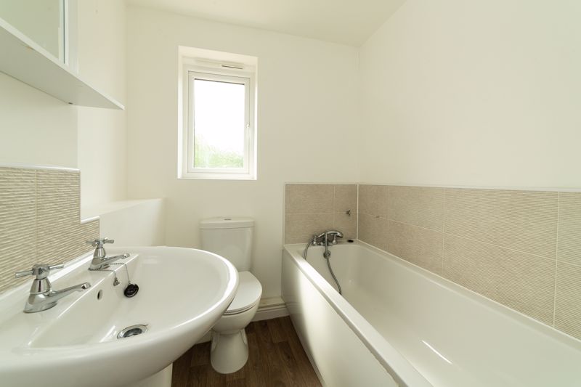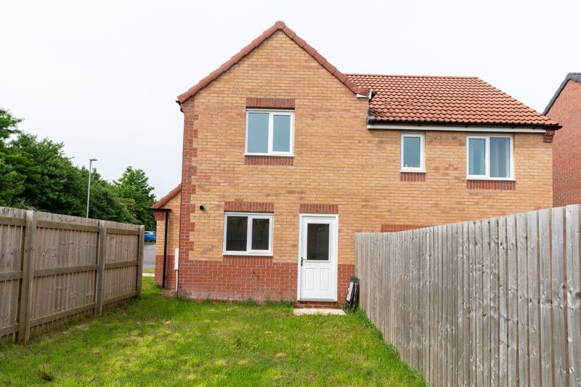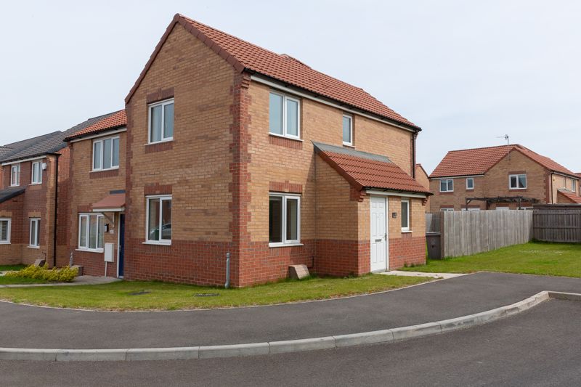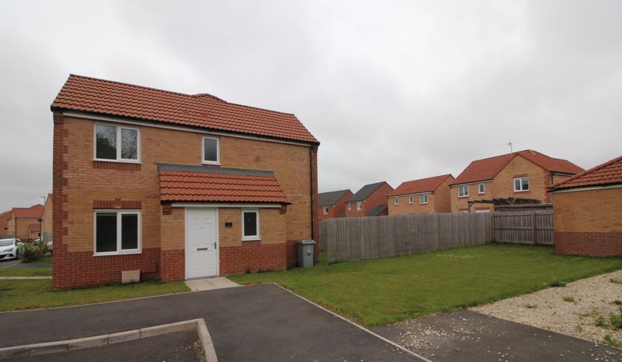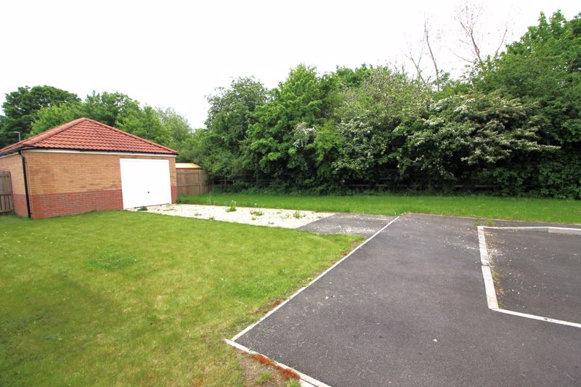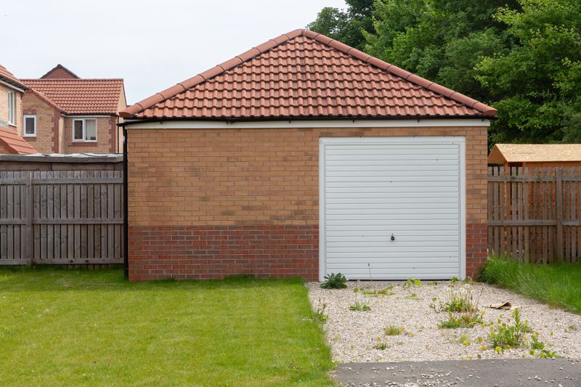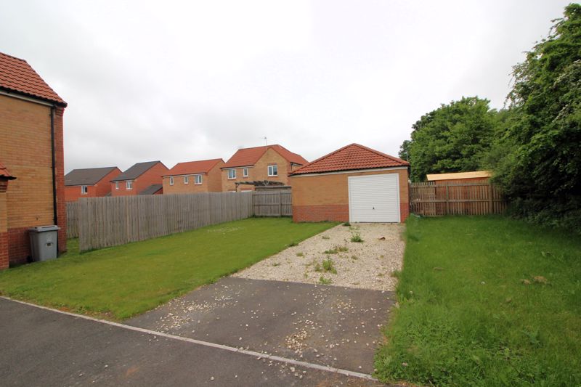2 bedroom
2 bathroom
2 bedroom
2 bathroom
Entrance Hallway - With access to a handy downstairs WC and further access to;
WC - 3' 6'' x 5' 6'' (1.07m x 1.67m) - Fitted with a low flush WC, hand wash basin and a window to the front elevation
Living Room - 12' 3'' x 13' 8'' (3.73m x 4.17m) - Spacious room with a dual aspect windows to the front and side elevation. Cream carpet , blinds, BT and TV points.
Kitchen/Diner - 12' 2'' x 7' 9'' (3.72m x 2.36m) - Complete with a range of floor and wall units, stainless steel inset sink and drainer with mixer tap, integrated electric oven, gas hob and extractor fan and plumbing for a washing machine plus other appliances. Their is plenty of room to add your dining table and chairs With window and external door to the rear of the property.
First Floor Landing - With access to;
Bedroom One - 12' 4'' x 10' 7'' (3.75m x 3.23m) - With duel aspect windows to the front and side of property. Window to the front elevation.
Bedroom Two - 10' 7'' x 7' 9'' (3.23m x 2.36m) - With a built in wardrobe and window to the rear aspect of the property.
Family Bathroom - 6' 0'' x 5' 7'' (1.82m x 1.70m) - Three piece bathroom suite comprising of a low flush WC, hand wash basin and a panelled bath with tiled splash backs. With obscure window to the front elevation.
Garage - Single detached garage with up and over door.
Externally - Larger than average garden to the front and side of property which is laid to lawn and a private fenced garden to the rear of the property.
