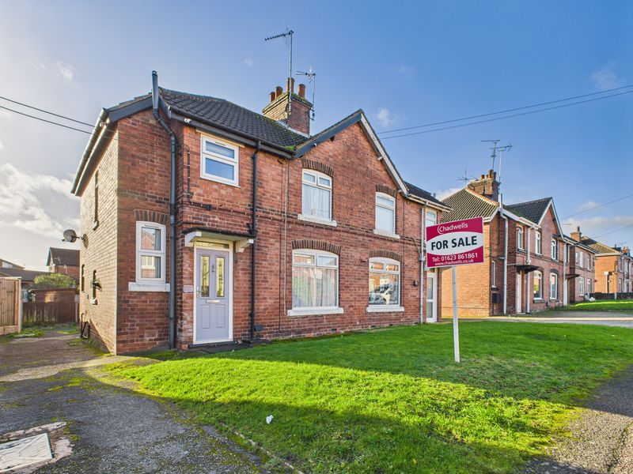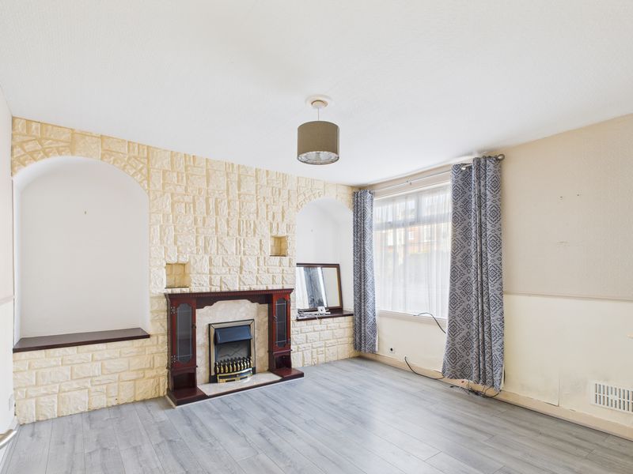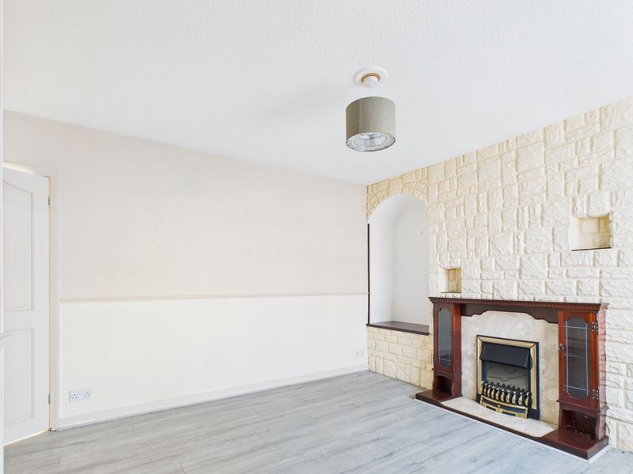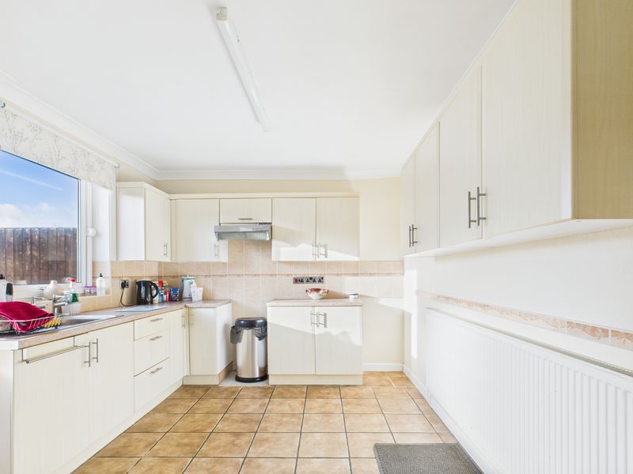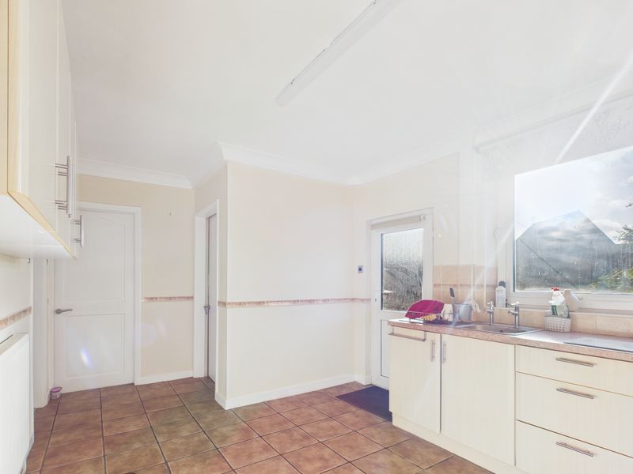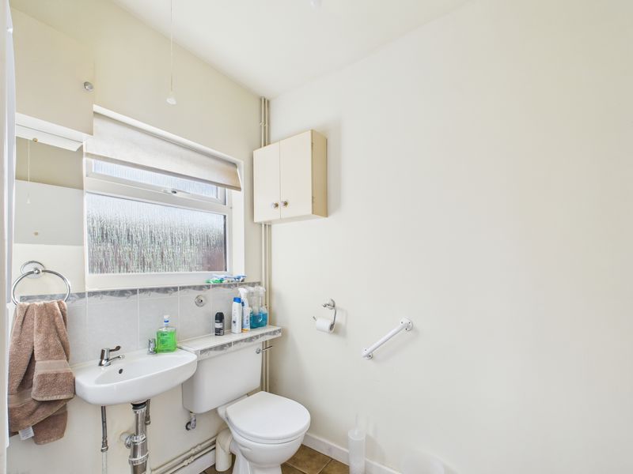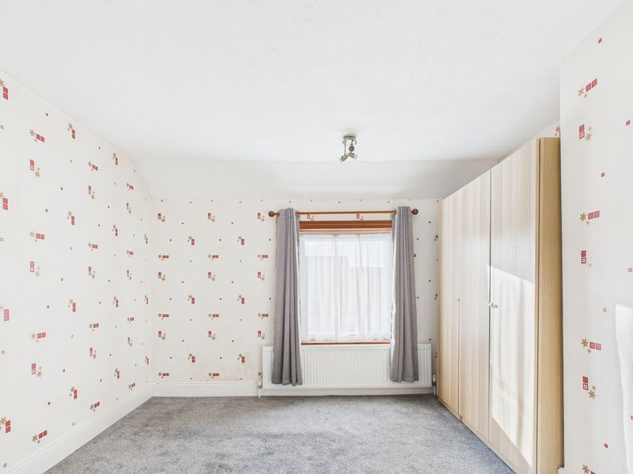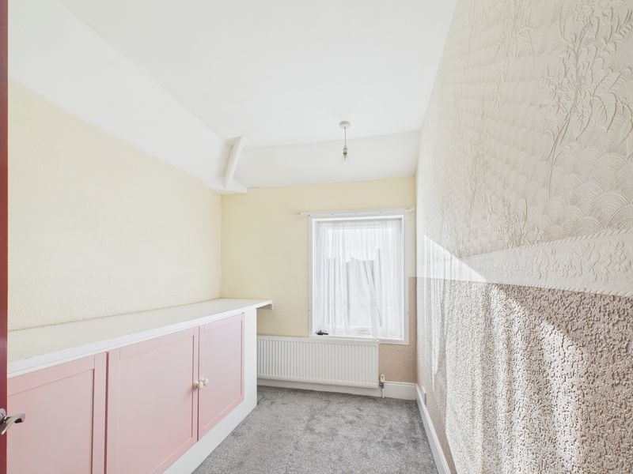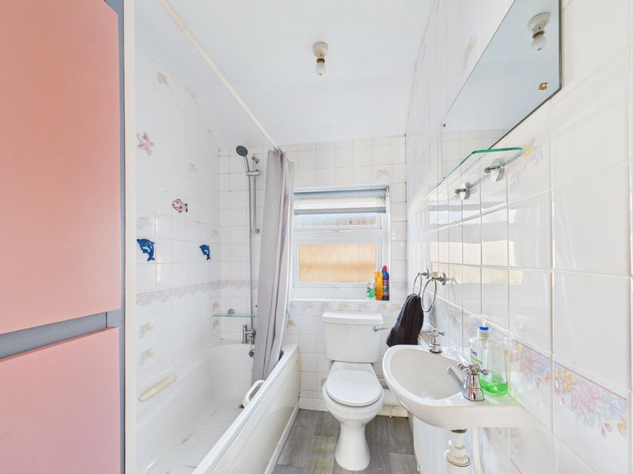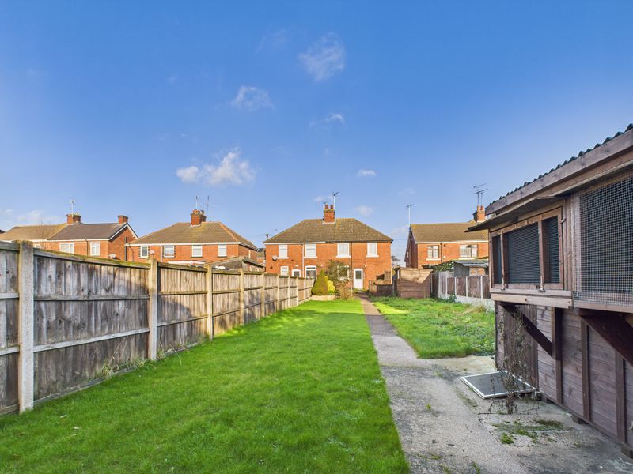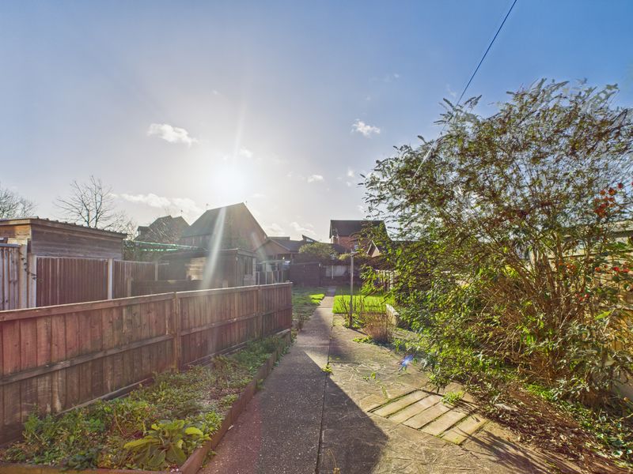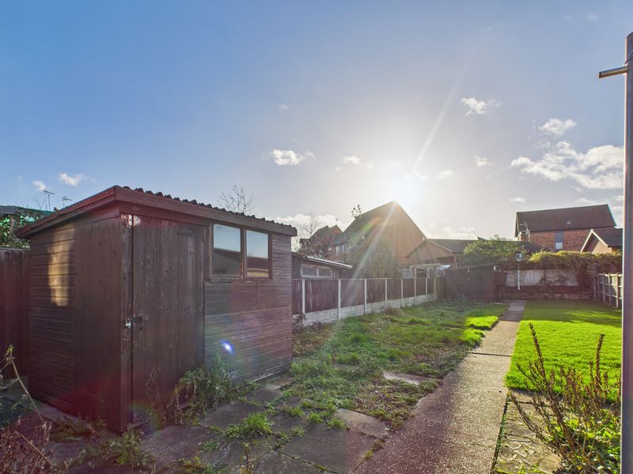3 bedroom
2 bathroom
3 bedroom
2 bathroom
Entrance Hall - Accessed through a composite door to the front aspect and having vinyl flooring, uPVC window to the front aspect, radiator, ceiling light fitting and stairs off to the first floor landing.
Lounge - 12' 4'' x 15' 10'' (3.76m x 4.82m) - Having a feature gas fire with marble insert and hearth and wooden surround with display lights. Laminate flooring, uPVC window to the front aspect, radiator, pendant light fitting, BT and TV points.
Kitchen Diner - 9' 11'' x 15' 9'' (3.02m x 4.80m) - Fitted with a range of wall and base units having worksurfaces over inset with a stainless steel sink and drainer. Space for upright fridge freezer and space for freestanding cooker with extractor fan over. Tiled splash backs, uPVC window to the rear aspect, ceiling light fitting, radiator and tiled flooring.
Pantry - With shelving, wall mounted combi boiler, uPVC window to the side aspect and tiled flooring.
Utility Room/WC - 6' 8'' x 6' 9'' (2.03m x 2.06m) - Fitted with a low flush WC and wall mounted wash basin. Space and plumbing for washing machine and tumble dryer, obscure uPVC window to the side aspect, radiator, ceiling light fitting and tiled flooring.
First Floor Landing - With carpet flooring, uPVC window to the side aspect, pendant light fitting and loft access.
Bedroom One - 11' 11'' x 12' 6'' (3.63m x 3.81m) - With fitted wardrobes, uPVC window to the rear aspect, carpet flooring, ceiling light fitting and radiator.
Bedroom Two - 9' 9'' x 10' 4'' (2.97m x 3.15m) - With carpet flooring, uPVC window to the front aspect, built in shelving, ceiling light fitting and radiator.
Bedroom Three - 6' 10'' x 9' 8'' (2.08m x 2.94m) - With carpet flooring, built in storage, uPVC window to the rear aspect, pendant light fitting and radiator.
Bathroom - Fitted with a three piece suite comprising bath with handheld shower, low flush WC and wall mounted wash basin. Built in storage cupboard, obscure uPVC window to the front aspect, ceiling light fitting, radiator, fully tiled walls and vinyl flooring.
Externally - The front of the property is laid to lawn with a shared driveway to the side aspect giving access to the off road parking space and enclosed rear garden. To the rear of the property you will find a larger than average garden which is mainly laid to lawn with a patio seating area and an array of planted shrubs and flowers.
