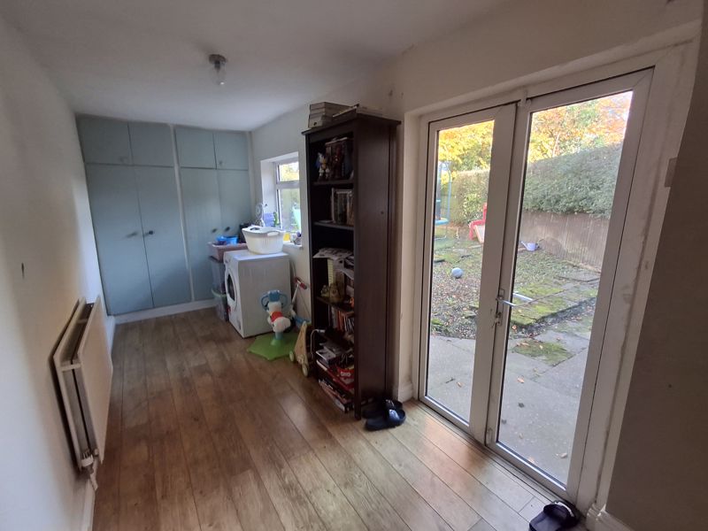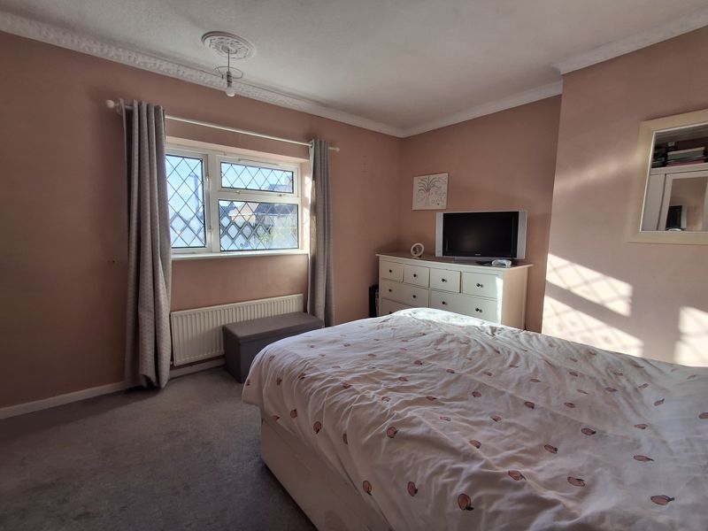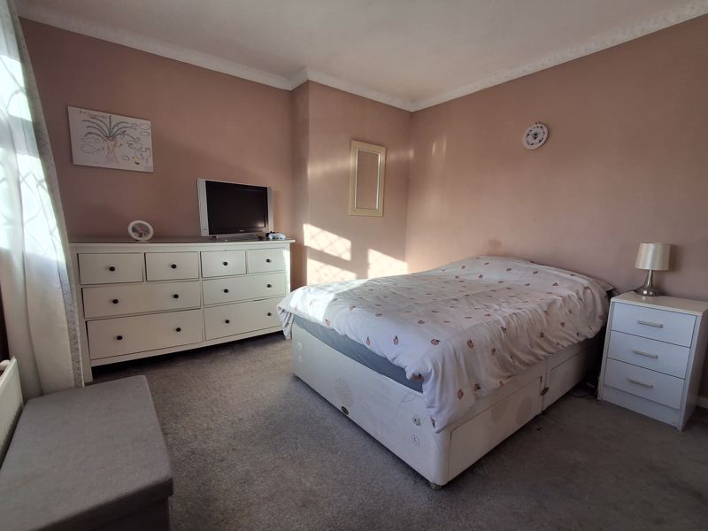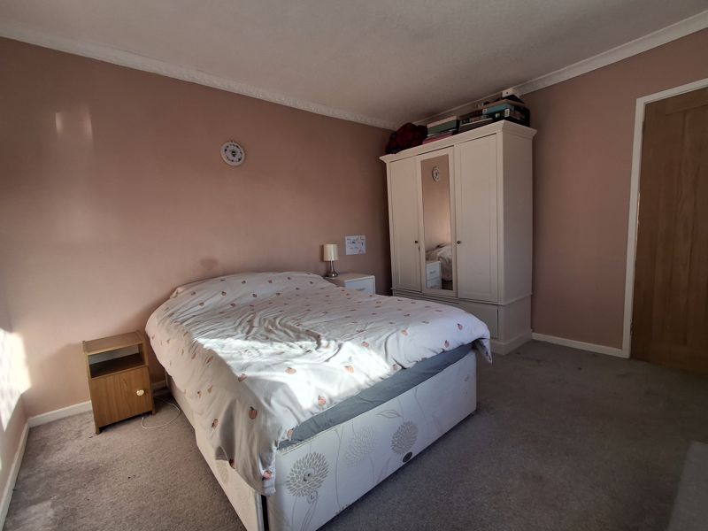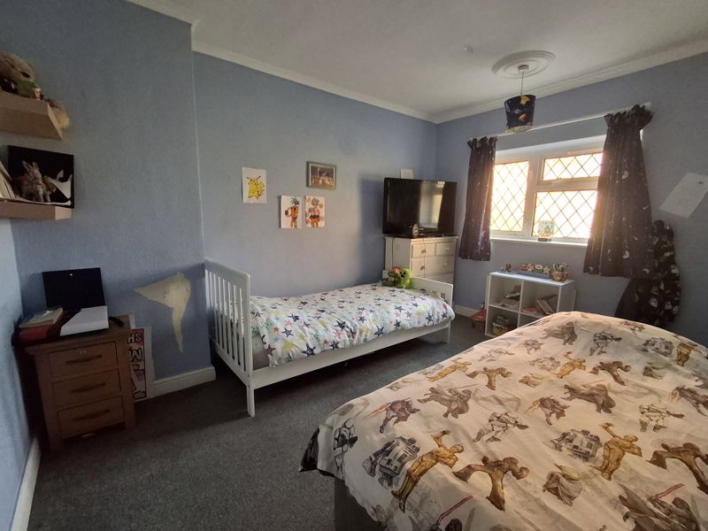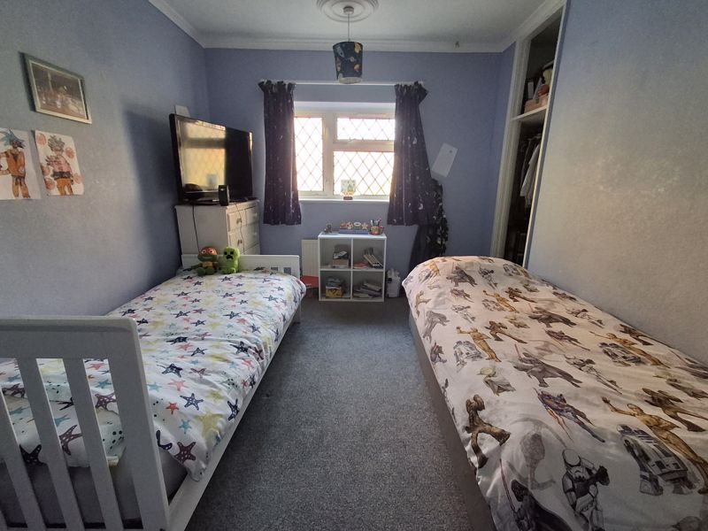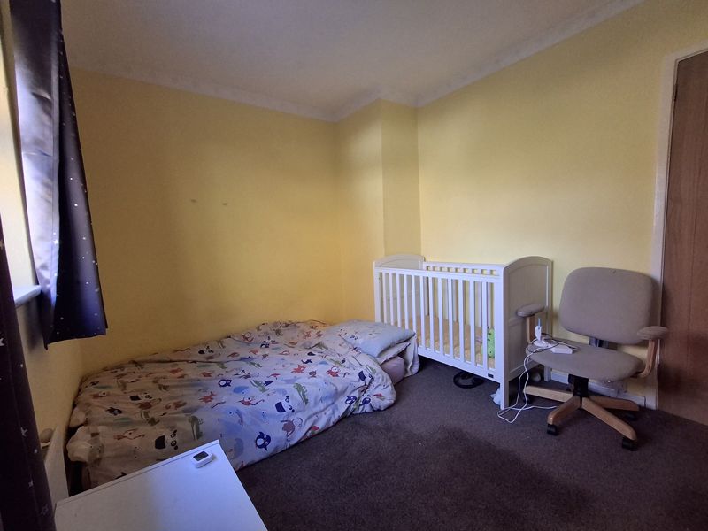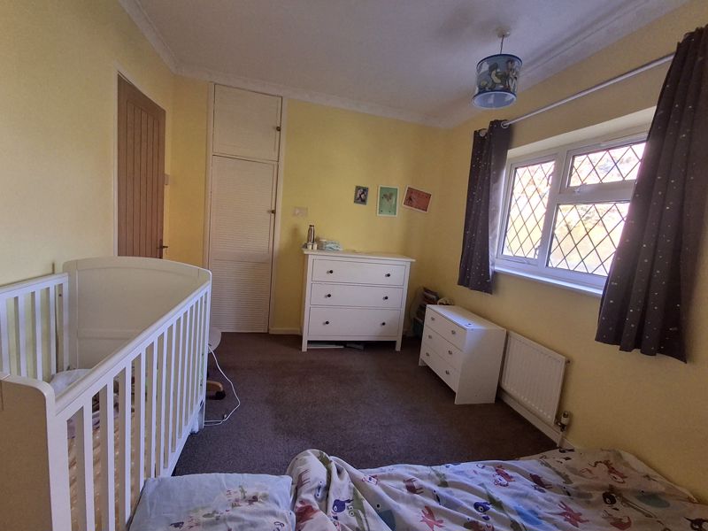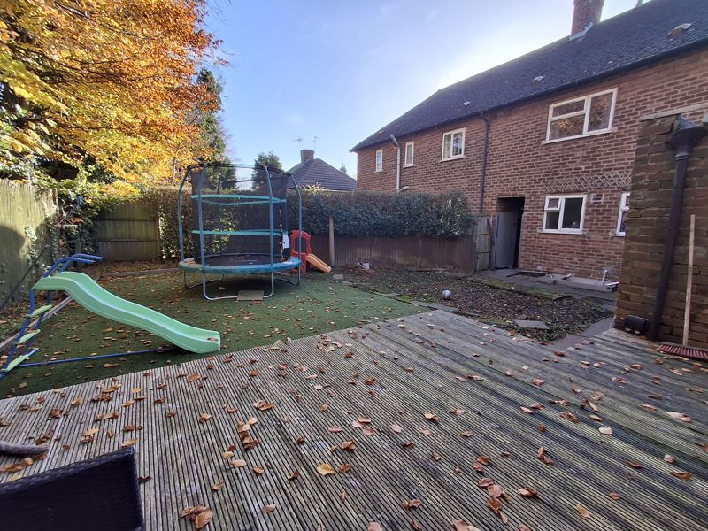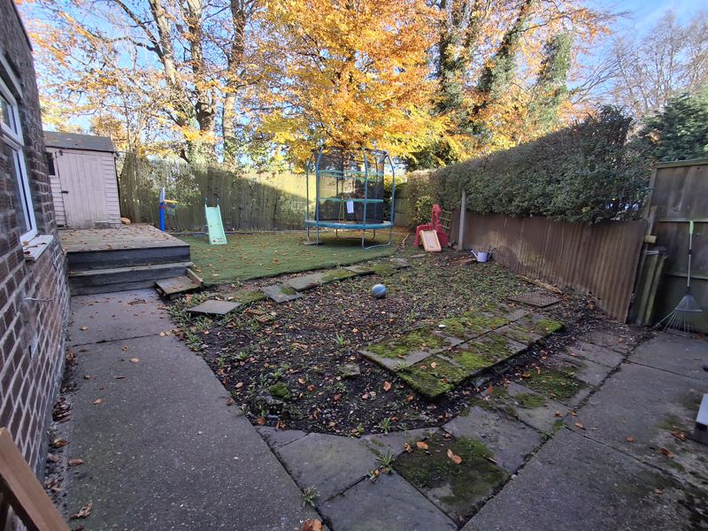3 bedroom
2 bathroom
3 bedroom
2 bathroom
Entrance Hall - Accessed through a composite door to the front aspect and having laminate flooring, uPVC window to the side aspect, radiator, wall light fittings, under stairs storage and stairs off to the first floor landing.
Lounge - 17' 5'' x 13' 3'' (5.32m x 4.05m) - Feature gas fire having a tiled hearth and insert with wooden surround. Bay window to the front aspect, laminate flooring, two radiators, rose pendant light fitting, BT & TV points.
Kitchen/Diner - 13' 5'' x 10' 5'' (4.09m x 3.17m) - Fitted with a range of wall and base units having roll top work surfaces over inset with a stainless steel one and half bowl sink, drainer and mixer tap. Integrated appliances include an eye level electric oven and electric hob with stainless steel extractor hood over. Space and plumbing for a dishwasher, upright fridge freezer and washing machine. Tiled splash backs, laminate flooring, uPVC window to the rear aspect, radiator, ceiling light fitting and opening into the second reception room.
Second Reception Room - 15' 8'' x 5' 10'' (4.77m x 1.78m) - With laminate flooring, built in storage cupboards, radiator, ceiling light fitting, uPVC window to the side aspect and French doors leading out to the rear garden.
Bathroom - 9' 2'' x 5' 10'' (2.80m x 1.78m) - Fitted with a three piece suite comprising of panelled bath with mains fed shower over, wash basin set within a vanity unit and low flush WC. Tiled splash backs and flooring, chrome heated towel rail, obscure uPVC window to the rear aspect and ceiling spotlights.
Landing - With carpet flooring, solid oak doors giving access to all three bedrooms and WC, radiator, uPVC window to the front aspect, pendant light fitting and loft access.
Bedroom One - 10' 10'' x 13' 6'' (3.30m x 4.11m) - With carpet flooring, uPVC window to the front aspect, decorative coving to the ceiling, radiator and rose pendant light fitting.
Bedroom Two - 12' 7'' x 10' 11'' (3.84m x 3.33m) - With carpet flooring, uPVC window to the front aspect, coving to the ceiling, radiator, built in storage cupboard and pendant light fitting.
Bedroom Three - 11' 11'' x 9' 1'' (3.63m x 2.78m) - With carpet flooring, uPVC window to the rear aspect, built in storage cupboard, coving to the ceiling, radiator and pendant light fitting.
WC - fitted with a two piece suite comprising of low flush WC and wall mounted hand wash basin. Vinyl flooring and ceiling spotlight.
Externally - The front of the property is laid to lawn with a path giving access to the front door and side walk way. The rear garden is low maintenance and is fully enclosed. There is an artificial lawn area with a raised decked seating area.
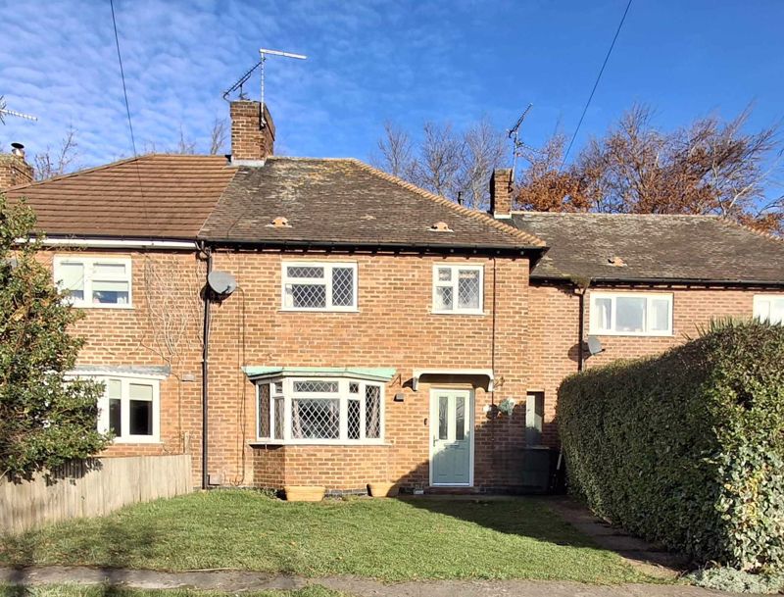
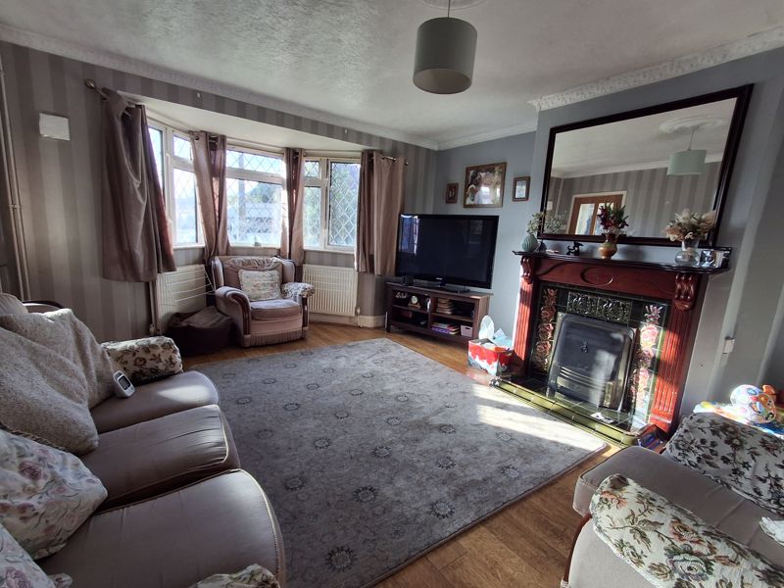
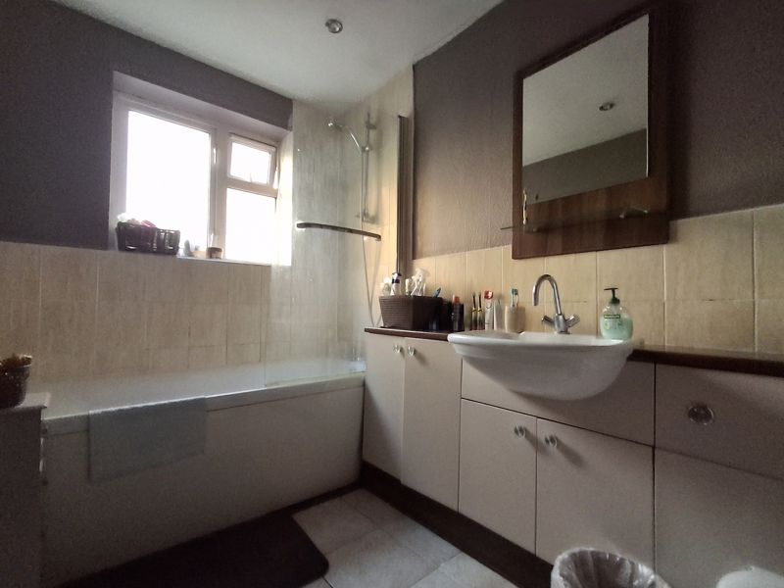
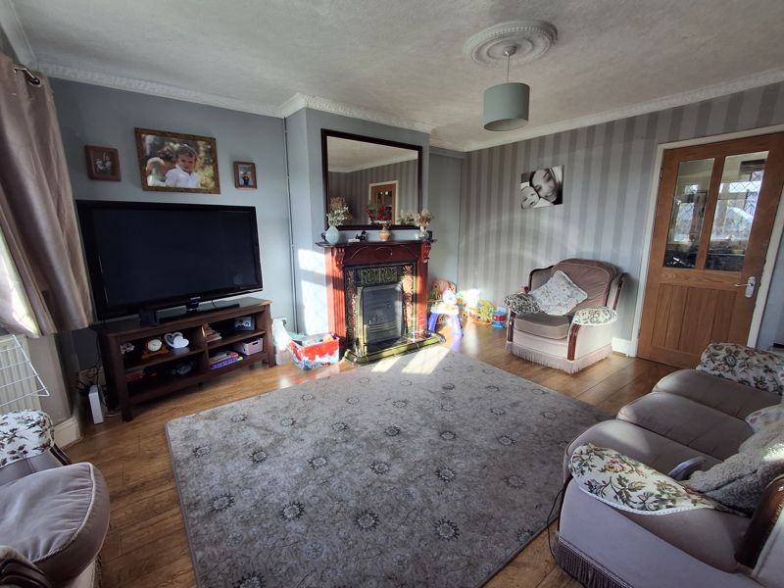
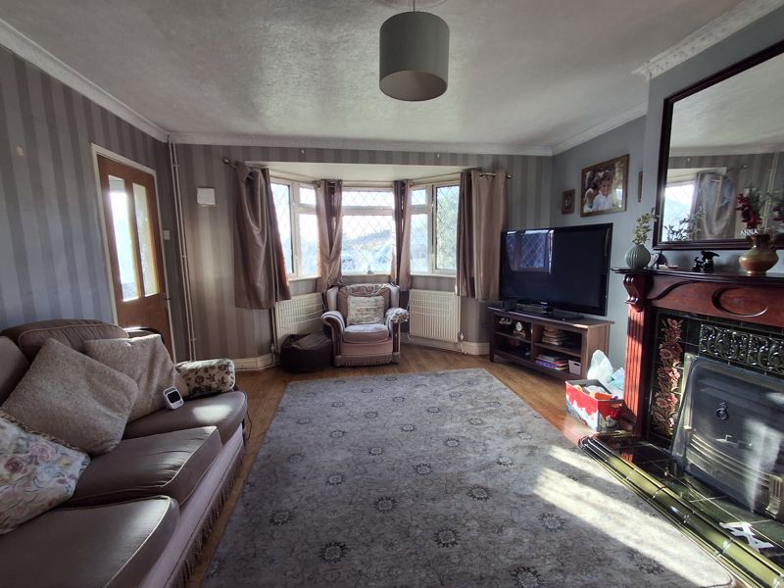
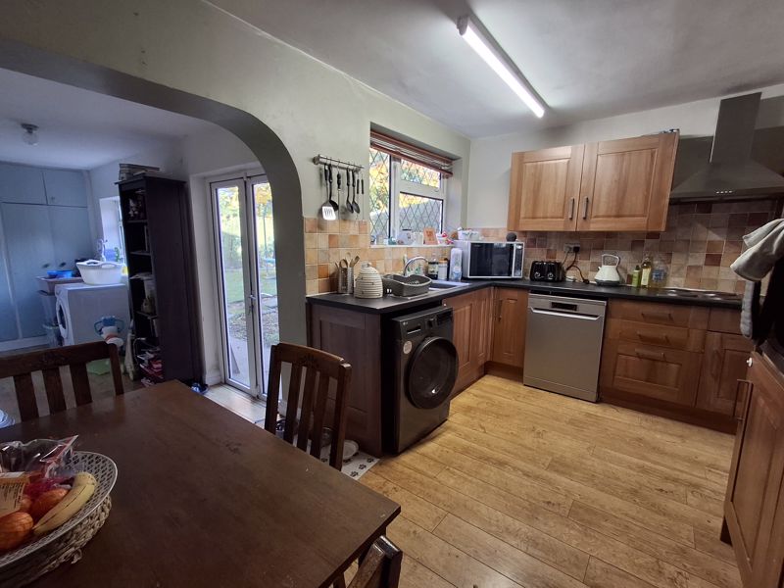
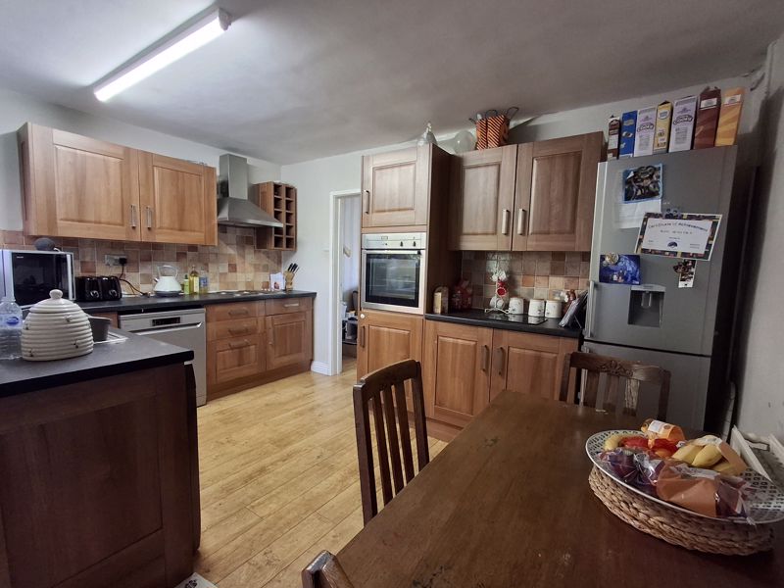
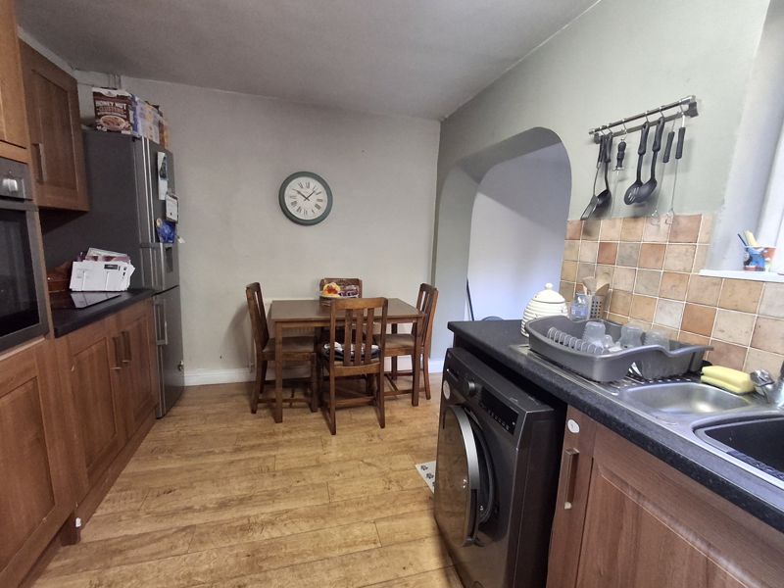
.jpg)
