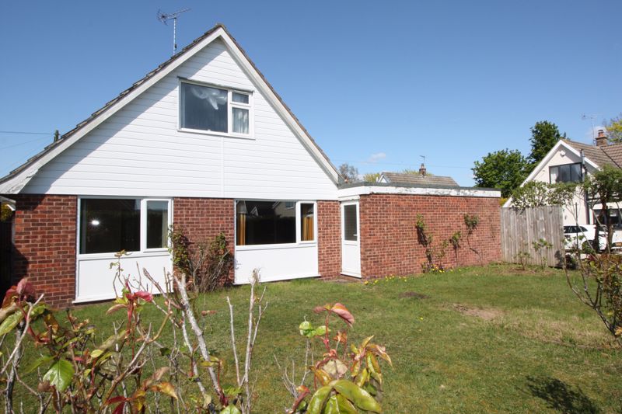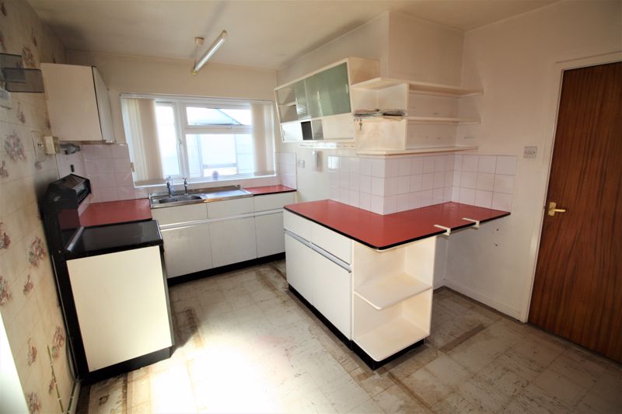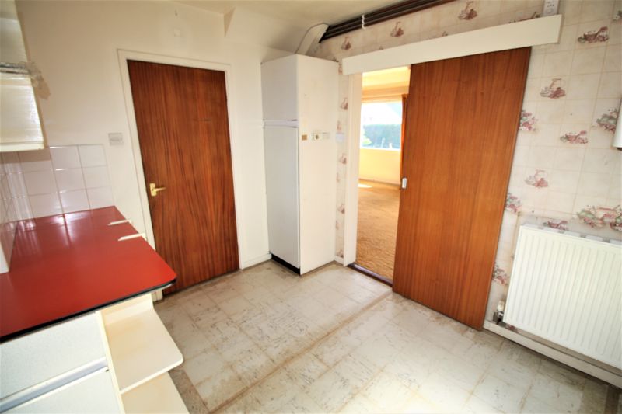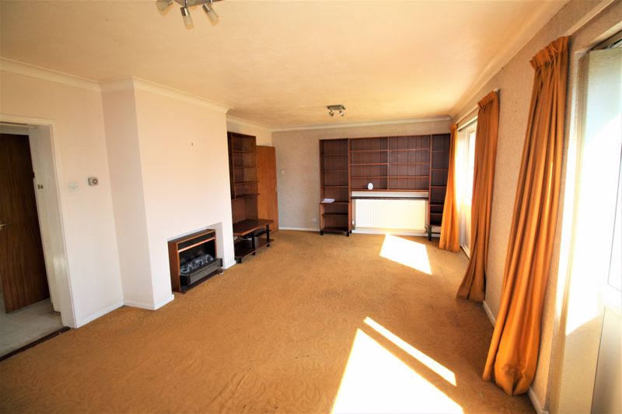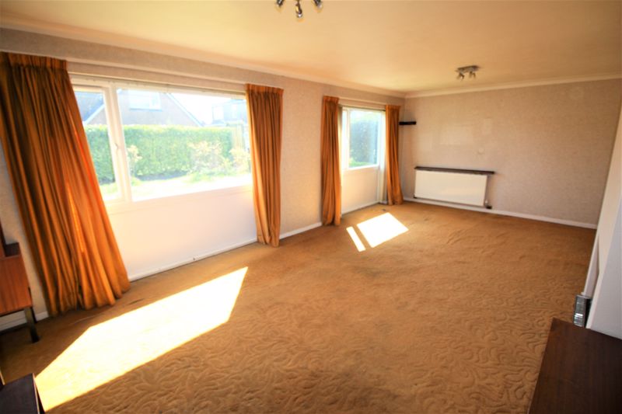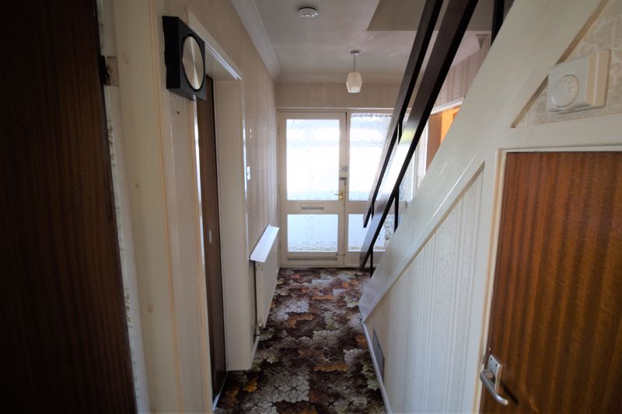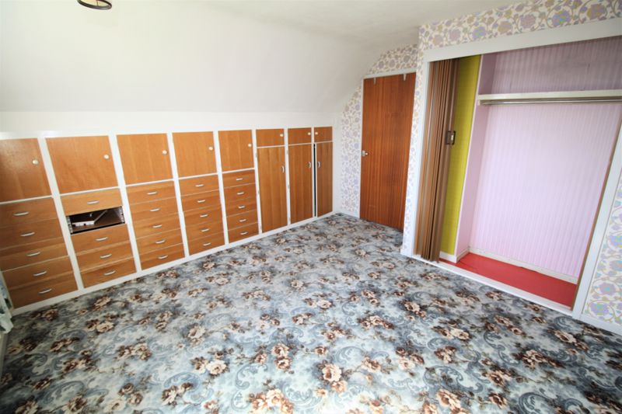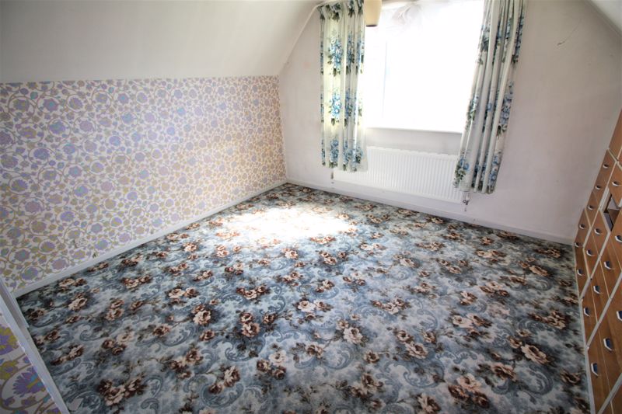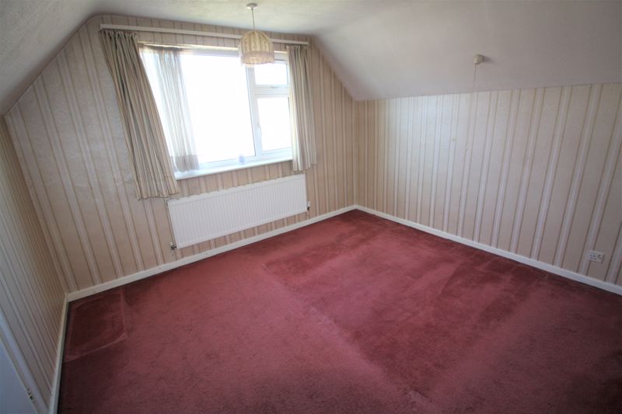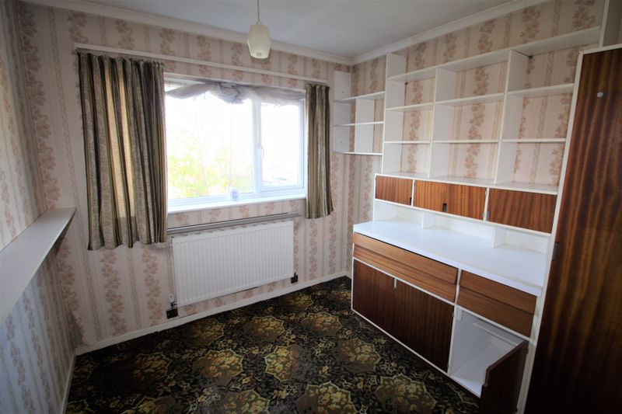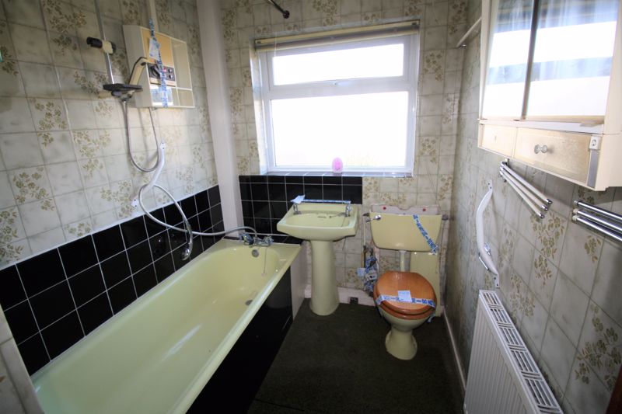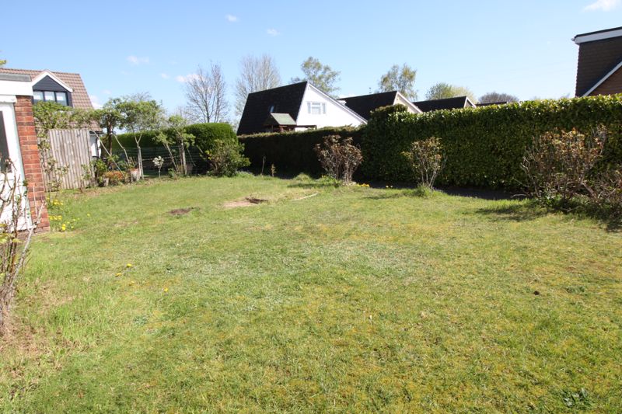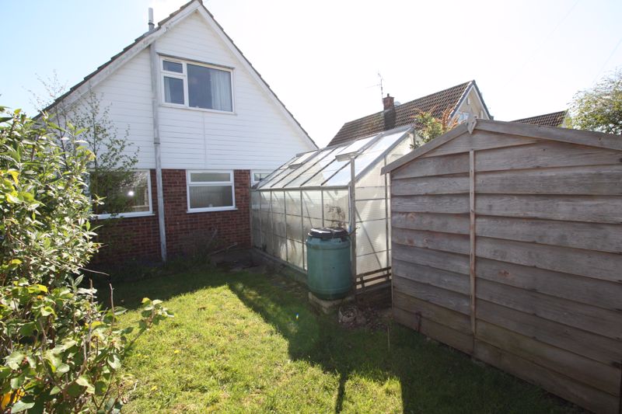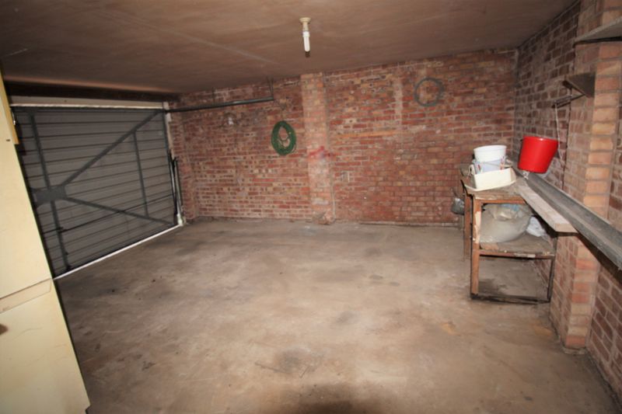3 bedroom
1 bathroom
3 bedroom
1 bathroom
Entrance Porch - 25' 6'' x 3' 1'' (7.78m x 0.93m) - Enter through the uPVC glass door into the entrance porch, with tilled flooring and doors leading to the entrance hall, garage and front garden.
Entrance Hall - 11' 9'' x 5' 9'' (3.59m x 1.76m) - The entrance hall has carpet flooring, a radiator, stairs off to the first floor and doors leading to the kitchen, lounge/diner, bedroom three and the bathroom.
Kitchen - 14' 11'' x 10' 11'' (4.55m x 3.33m) - The kitchen has wall and base units, roll top worksurfaces and stainless steel sink with drainer and mixer tap. Space for free standing cooker and fridge/freezer. Wall mounted boiler, radiator, uPVC door to the side, uPVC window to the rear and doors leading to the lounge/diner and entrance hall.
Lounge/ Diner - 21' 5'' x 12' 7'' (6.54m x 3.83m) - The large lounge diner has two uPVC windows to the front aspect, two radiators, carpet flooring and electric fire.
Bedroom Three - 8' 5'' x 8' 3'' (2.57m x 2.52m) - With carpet flooring, radiator and uPVC window to the rear.
Bathrom - 8' 11'' x 5' 11'' (2.71m x 1.80m) - The bathroom is fitted with a three piece suite comprising bath, low flush WC and hand wash basin. Tiled walls, radiator and obscure uPVC to the rear aspect.
Bedroom One - 12' 7'' x 11' 6'' (3.84m x 3.50m) - Bedroom one is located on the first floor and has carpet flooring, radiator, uPVC window to the front aspect and built in wardrobe and storage unit.
Bedroom Two - 11' 5'' x 11' 6'' (3.49m x 3.51m) - Bedroom Two is located on the first floor and has carpet flooring, radiator, uPVC window to the rear aspect, loft access and eaves storage.
Outside - The front of the property is laid to lawn. The rear of the property has a small garden area with a green house and an array of flowers, shrubs and trees. A private driveway leads to the single garage which has an up and over door, power and lighting
