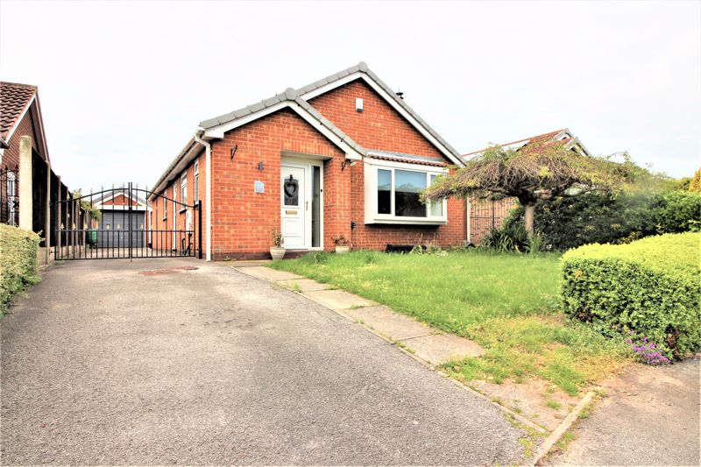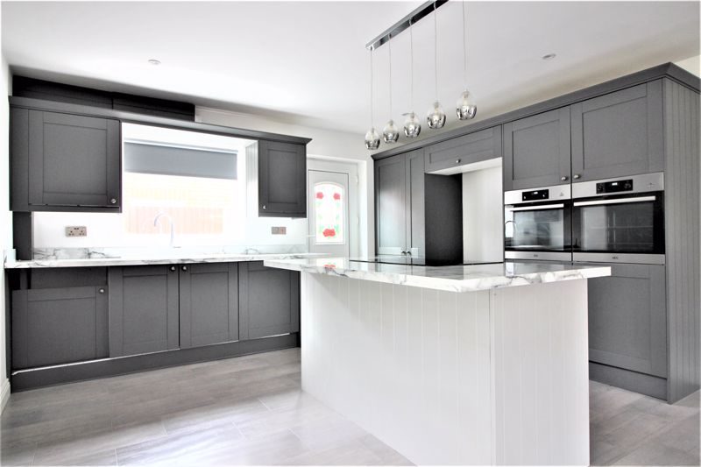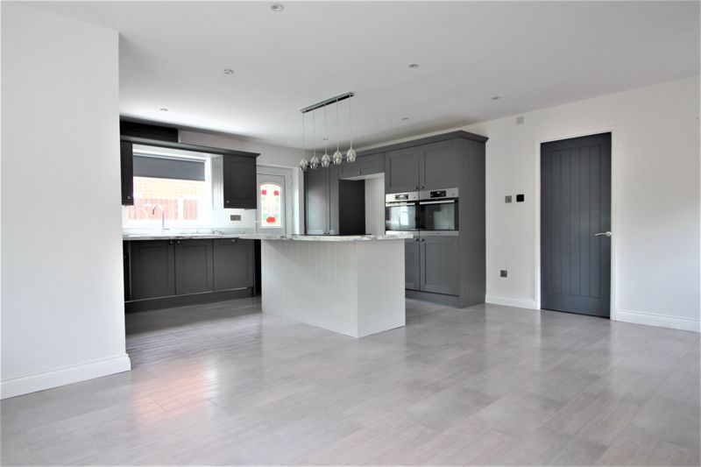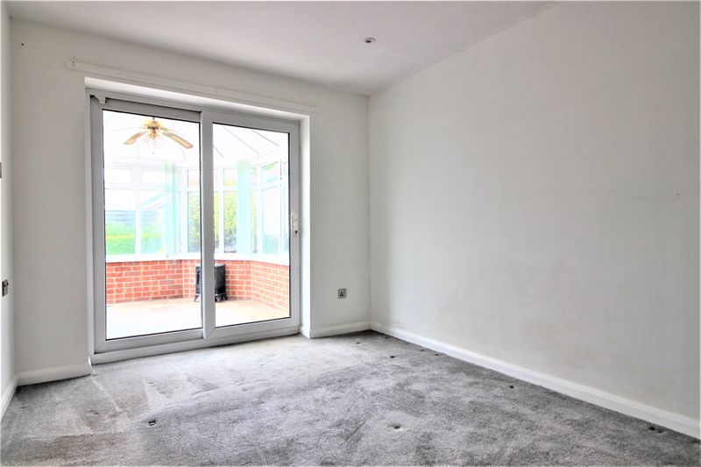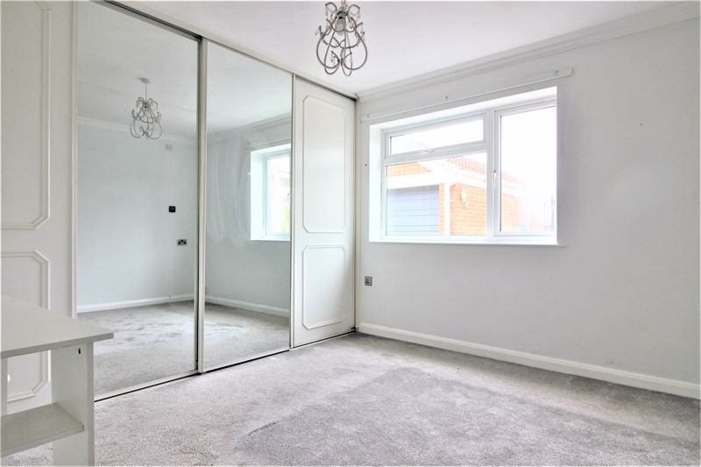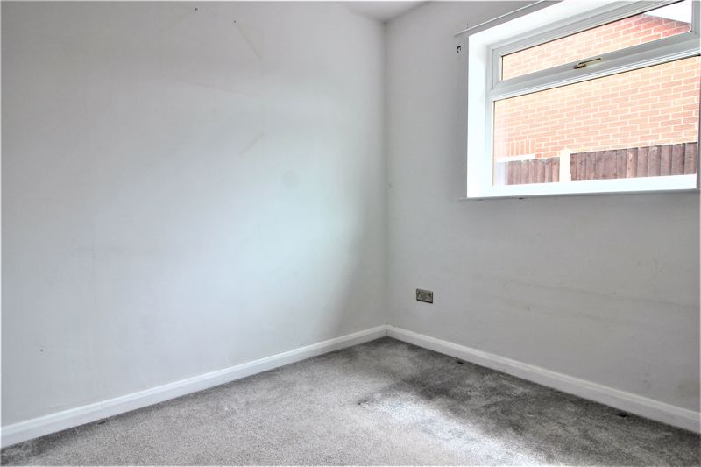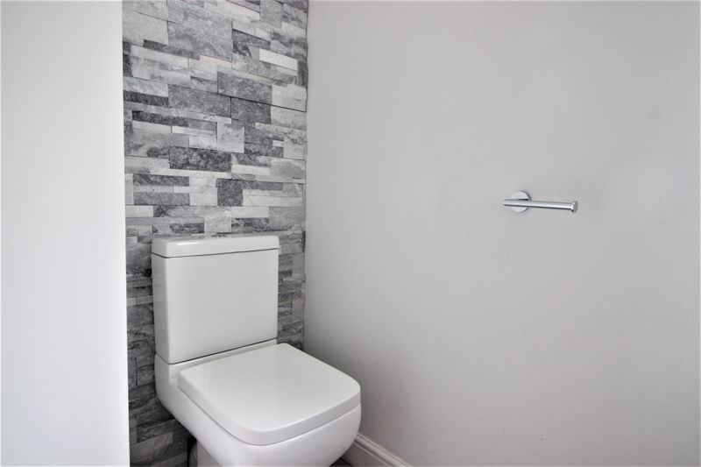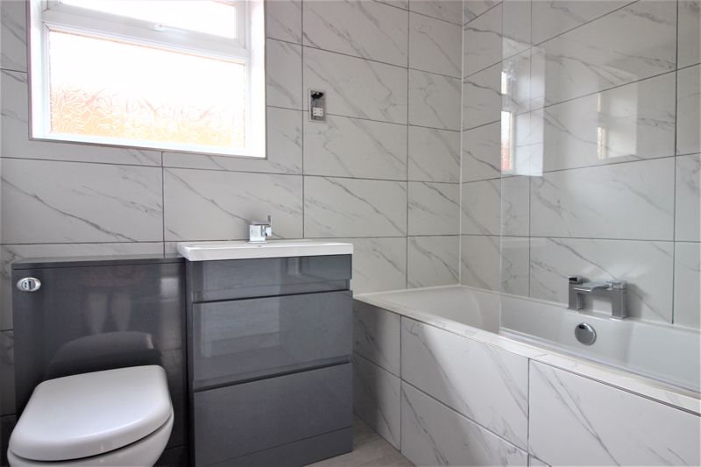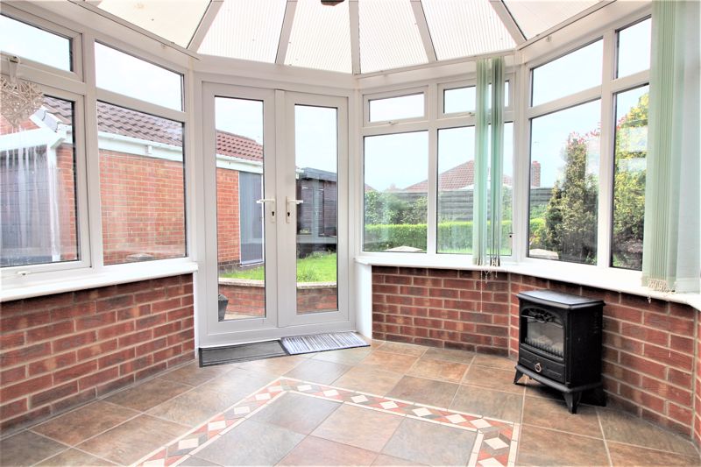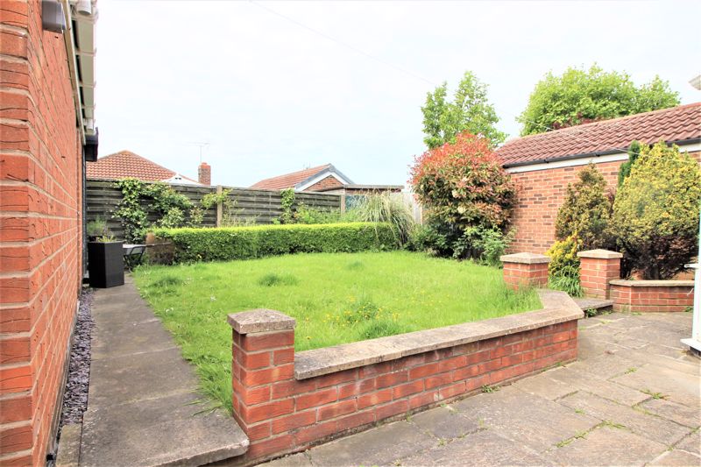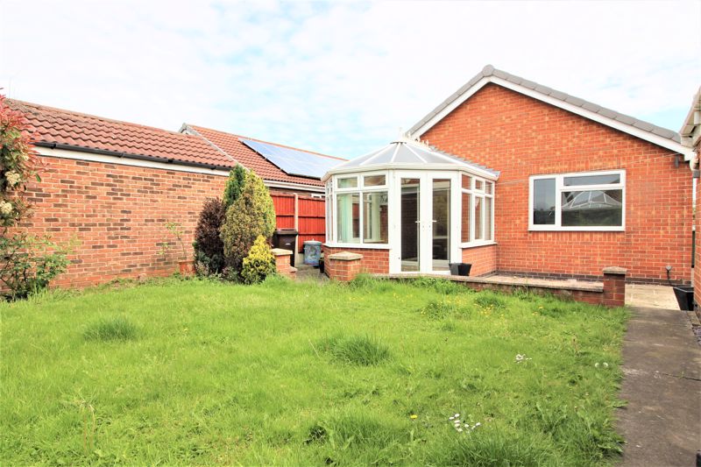3 bedroom
1 bathroom
3 bedroom
1 bathroom
Entrance Hall - Double glazed uPVC door leading to the entrance hall, fitted with laminate flooring and door leading to WC.
WC - Fitted with a wall mounted hand wash basin and low flush WC. Splashback tiling, laminate flooring and a uPVC obscure window to the side aspect.
Kitchen/Diner - 21' 6'' x 18' 6'' (6.55m x 5.64m) - Fitted kitchen with a range of matching wall and base units having complementary roll edge worksurface inset with a stainless steel drainer sink and mixer taps. Integrated electric hob inset within the marble effect island and two integrated double ovens, space for American style fridge freezer, space and plumbing for a dishwasher or washing machine. Log Burner set into the chimney breast, three double glazed uPVC windows to the side and front aspect and laminate flooring with underfloor heating.
Conservatory - 9' 1'' x 9' 4'' (2.77m x 2.84m) - With tiled flooring, double glazed uPVC windows and French doors leading to the rear garden
Inner Hall - With carpet flooring, loft access and benefitting from a storage cupboard.
Lounge - 12' 10'' x 9' 4'' (3.91m x 2.84m) - With carpet flooring, TV point, BT point, radiator, uPVC double glazed window and patio doors leading to the conservatory.
Bedroom One - 10' 7'' x 12' 1'' (3.23m x 3.68m) - With carpet flooring, radiator, pendant light fitting, fitted double wardrobe with mirrored doors and uPVC window to the rear aspect.
Bedroom Two - 8' 9'' x 8' 9'' (2.67m x 2.67m) - With carpet flooring, radiator, pendent light fitting and uPVC double glazed window to the side aspect.
Family Bathroom - 0' 0'' x 0' 0'' (0m x 0m) - Fitted with a three piece suite comprising of bath with shower over, pedestal hand wash basin and low flush WC. Fully tiled walls and laminate flooring. UPVC double glazed obscure window to the side aspect.
Externally - To the front of the property is mainly laid to lawn with a variety of plants, shrubs and hedge to the front and side. Private driveway to the side of the property allows ample amounts of off road parking with iron gates for security. To the rear is mainly laid to lawn with planted boarders and separate patio area. Detached garage to the rear with front and side access.
