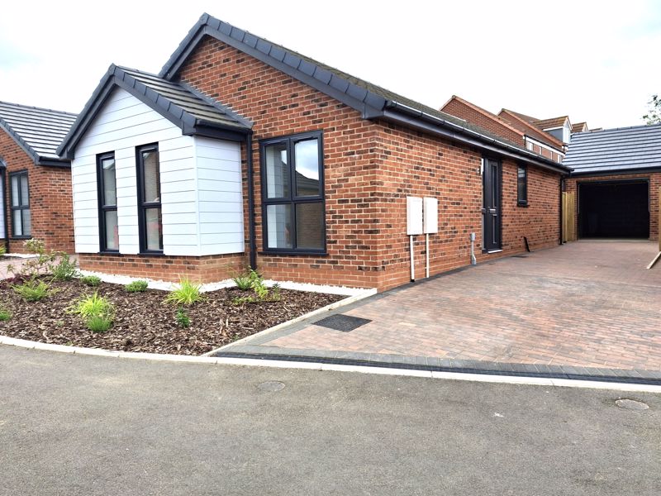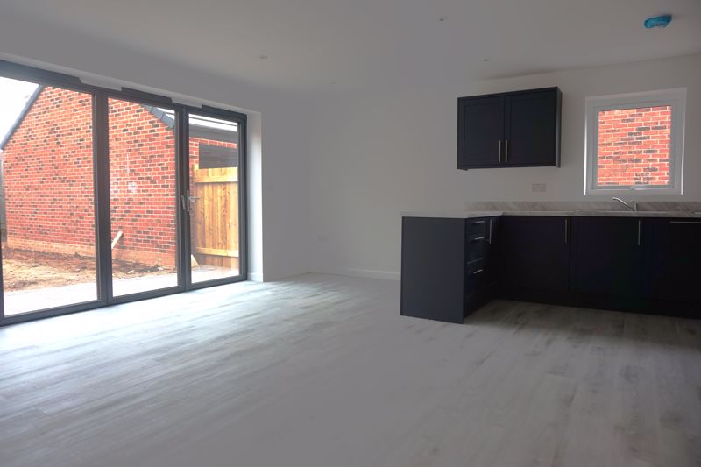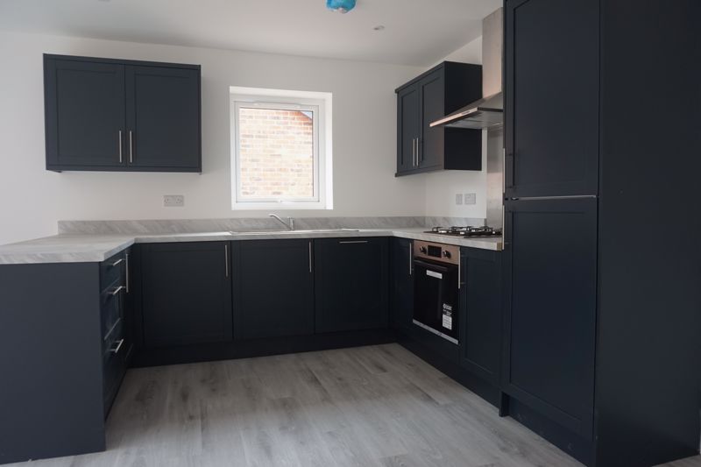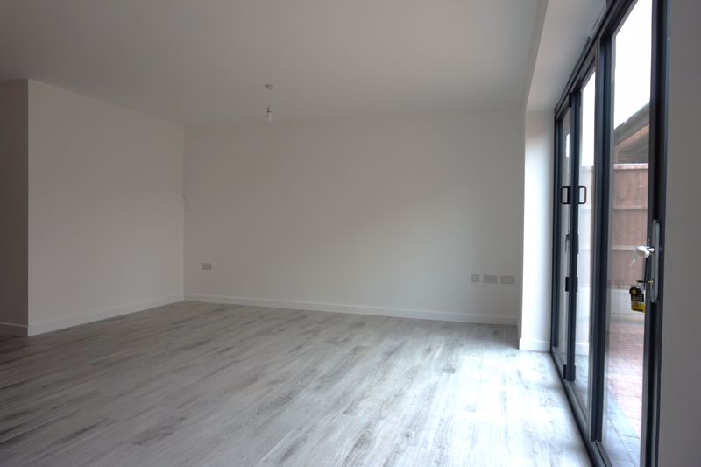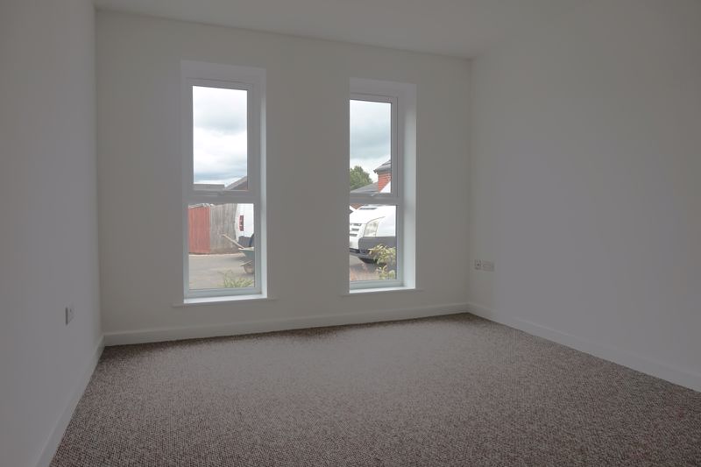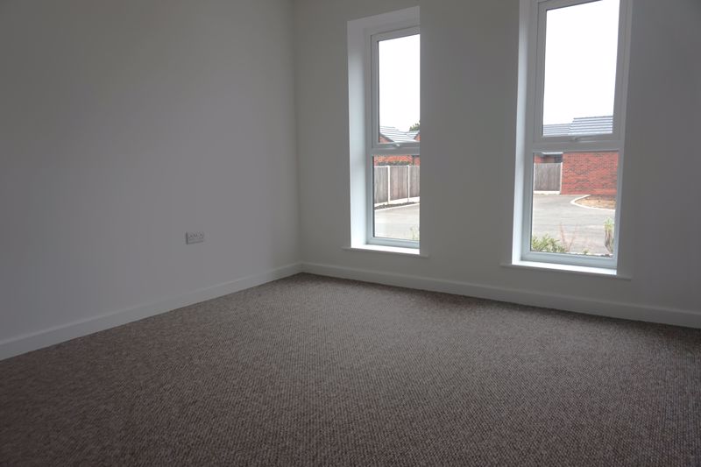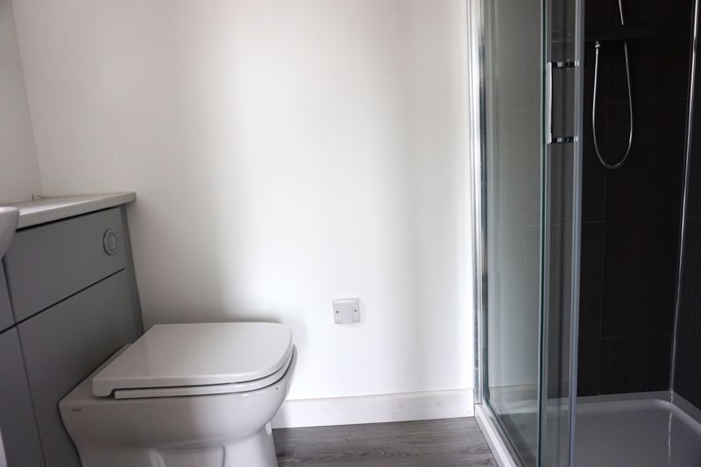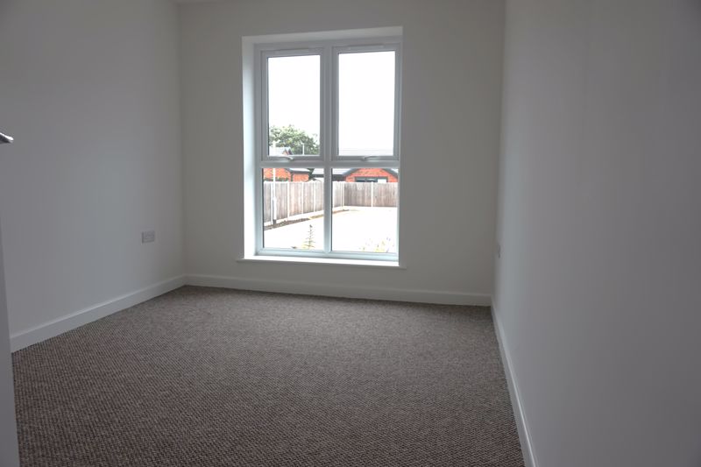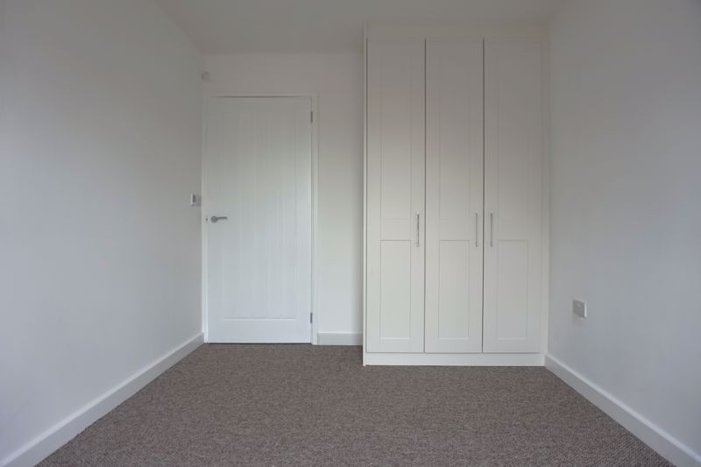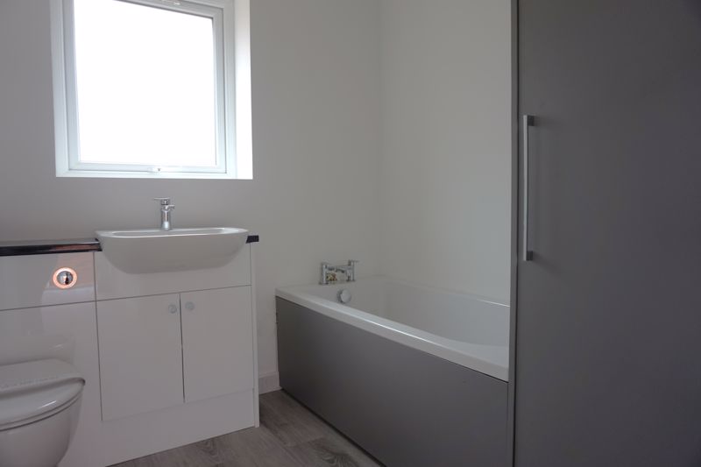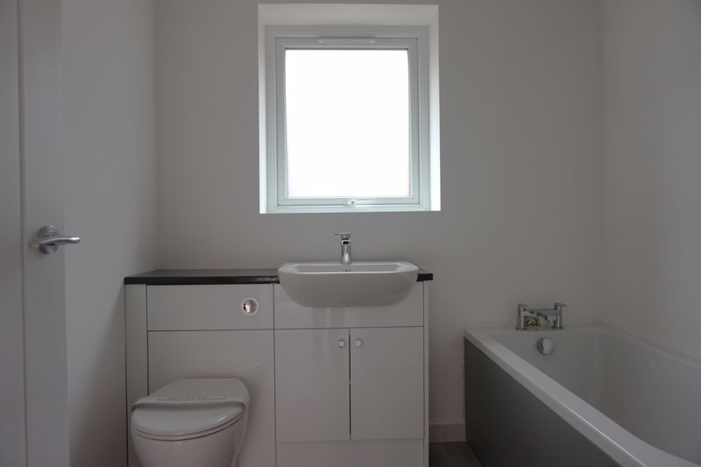2 bedroom
2 bathroom
2 bedroom
2 bathroom
Entrance Hall - Accessed through a composite door to the side aspect a having Quickstep laminate flooring, pendant light fitting and loft access.
Open Plan Kitchen/ Living Area - 17' 8'' x 19' 3'' (5.38m x 5.87m) - Modern fitted kitchen comprising of wall and base units having worksurfaces over inset with a stainless steel sink, drainer and mixer tap. Integrated appliances include washing machine, dishwasher, fridge freezer, electric oven and gas hob with extractor hood over. Bi-folding doors overlooking the rear garden, uPVC window to the side aspect, Quickstep laminate flooring, ceiling spotlights, pendant light fitting and TV point.
Bedroom One - 14' 10'' x 10' 5'' (4.51m x 3.17m) - With carpet flooring, two uPVC windows to the front aspect, TV point and pendant light fitting.
Ensuite - 4' 3'' x 7' 9'' (1.30m x 2.35m) - Fitted with a three piece suite comprising of shower cubicle with mains fed shower, low flush WC and sink set within a vanity unit. Obscure uPVC window to the side aspect, splashbacks to the shower, extractor fan, ceiling spotlights and Quickstep laminate flooring.
Bedroom Two - 11' 11'' x 8' 7'' (3.62m x 2.62m) - With carpet flooring, uPVC window to the front aspect, built in wardrobe and TV point.
Family Bathroom - 7' 1'' x 7' 3'' (2.16m x 2.21m) - Fitted with a three piece suite comprising of bath, low flush WC and hand wash basin set within a vanity unit. Storage cupboard housing boiler, obscure uPVC window to the side aspect, extractor fan, ceiling spotlights and Quickstep laminate flooring.
Externally - to the front of the property is an array of planted shrubs with a private driveway to the side aspect allowing for ample off road parking and giving access to the detached garage. The rear garden is fully enclosed.
Detached Garage - With metal up and over door and having power and lighting.
