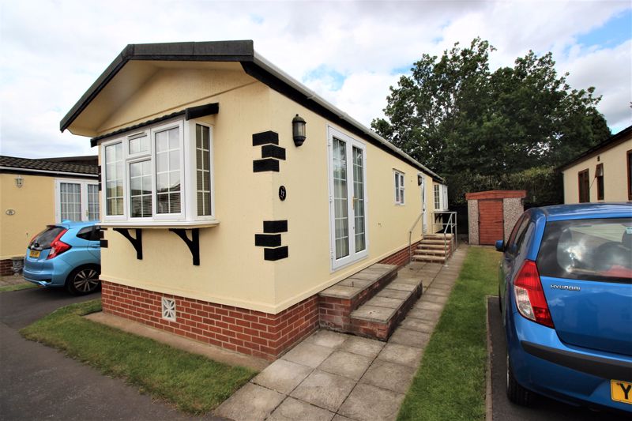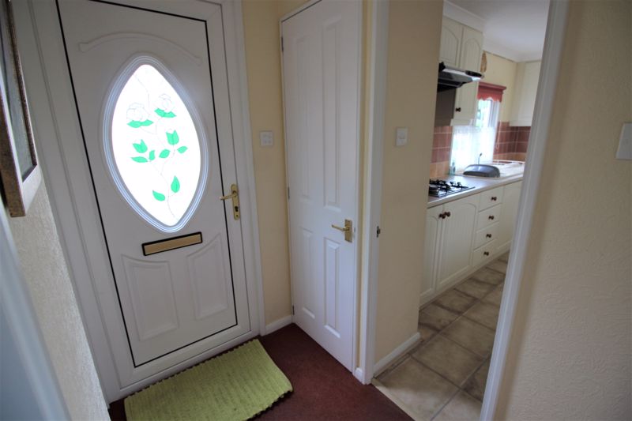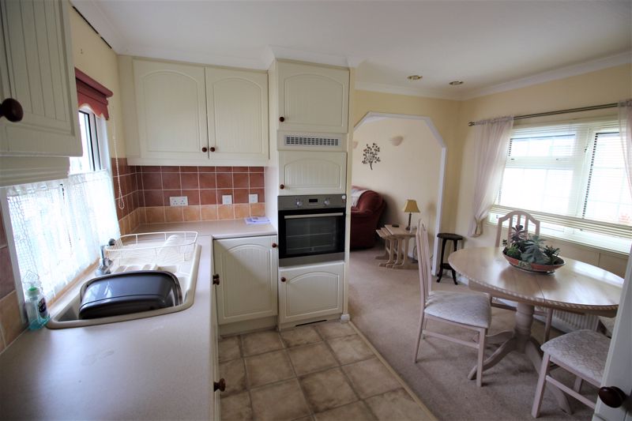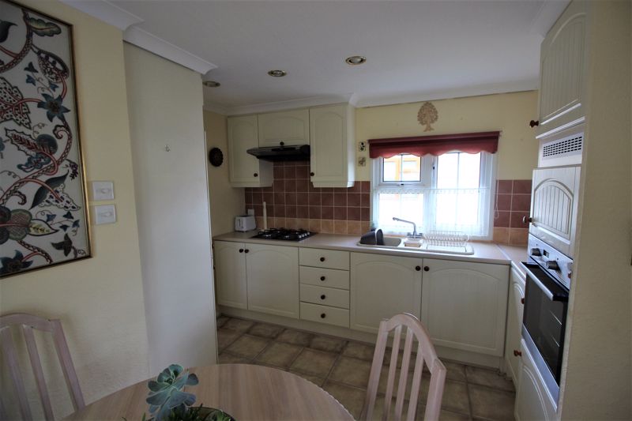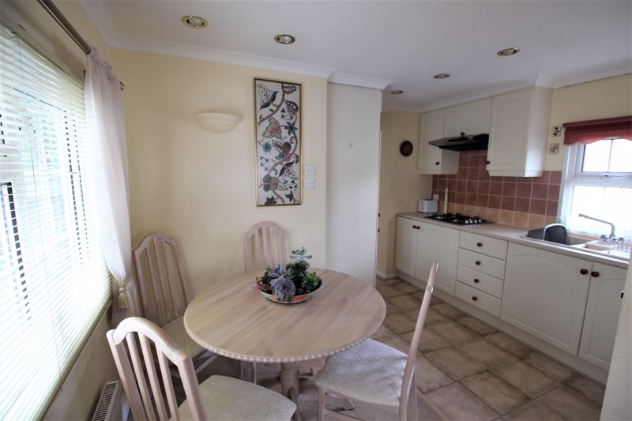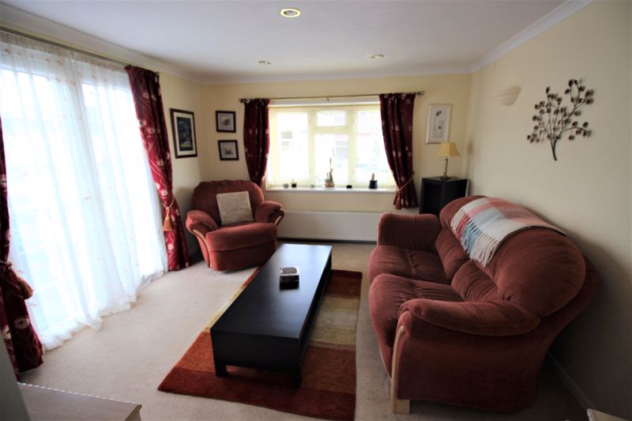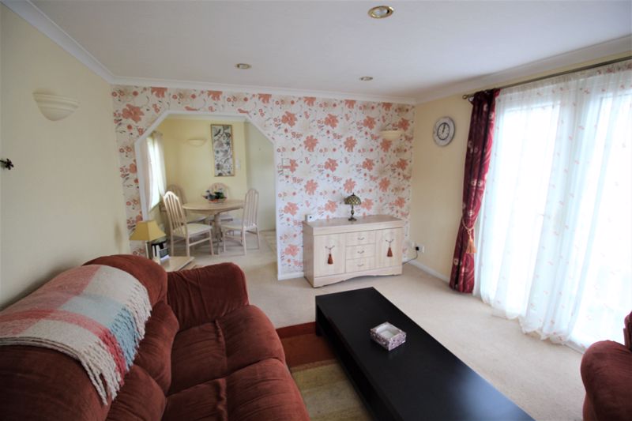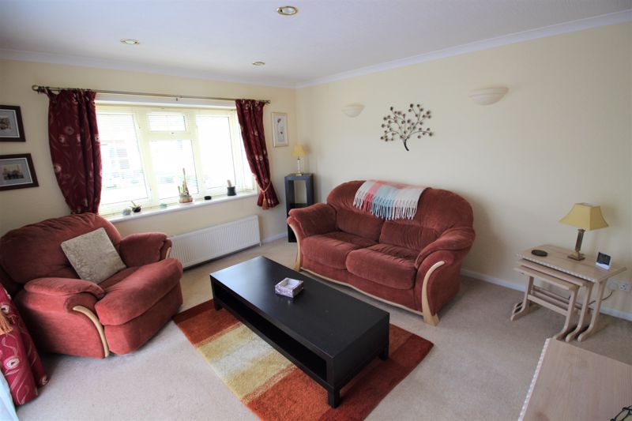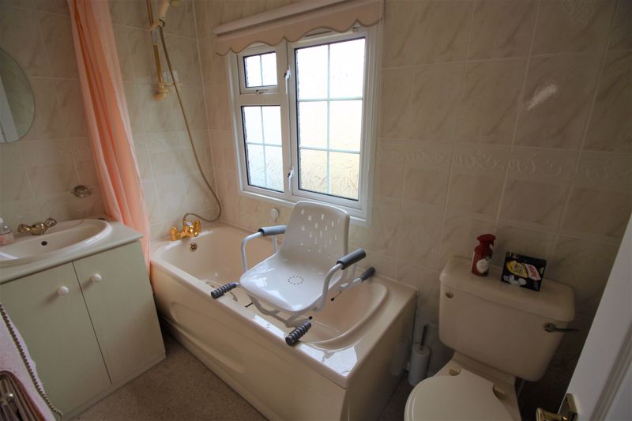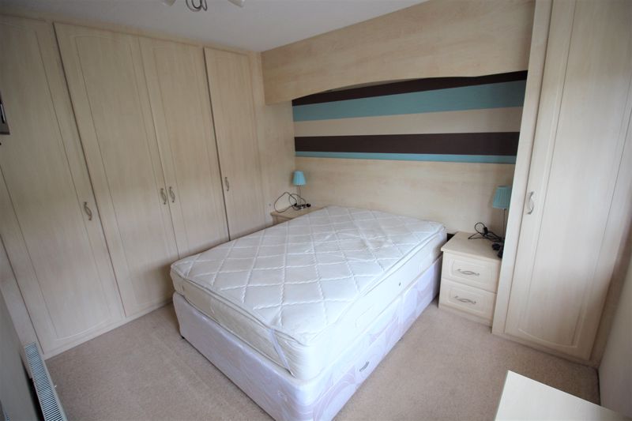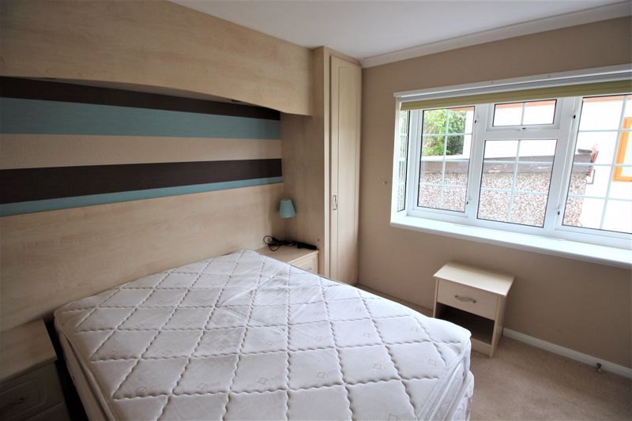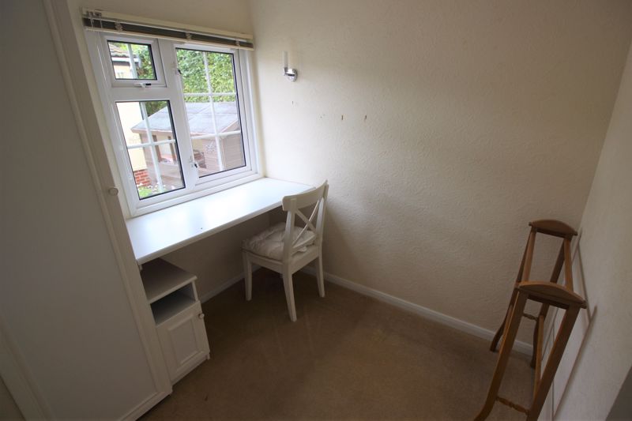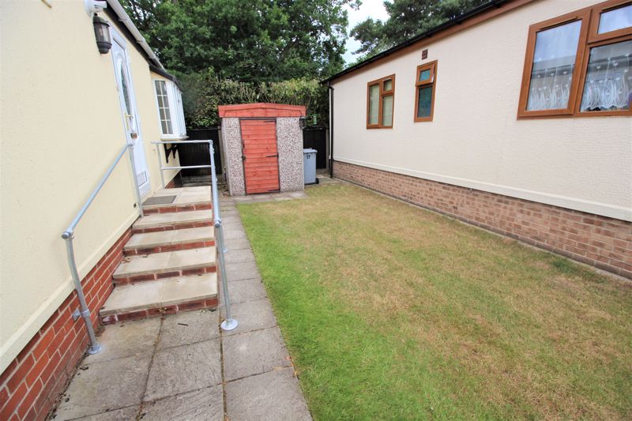2 bedroom
1 bathroom
2 bedroom
1 bathroom
Entrance Hall - Enter through the uPVC door into the hallway, with carpet flooring, store cupboard housing combi boiler, airing cupboard, loft access and doors leading to the bathroom, two bedrooms and kitchen/ diner.
Kitchen/ Diner - 12' 5'' x 11' 1'' (3.78m x 3.39m) - The kitchen is fitted with wall and base units, roll top work surfaces with inset sink, drainer and mixer tap. Integrated electric oven, four ring gas hob and fridge/ freezer. Tiled splash backs, tile effect vinyl flooring and dual aspect uPVC windows. A dining area with carpet flooring and an opening into the lounge.
Lounge - 12' 10'' x 11' 6'' (3.92m x 3.50m) - The lounge has carpet flooring, radiator, uPVC window to the front aspect and French doors to the side.
Master Bedroom - 10' 10'' x 8' 11'' (3.30m x 2.73m) - The master bedroom has carpet flooring, built in bedroom furniture, TV point and a bay uPVC window to the side aspect.
Bedroom Two - 6' 2'' x 6' 11'' (1.88m x 2.11m) - Currently used as a dressing room bedroom two has carpet flooring, radiator, TV point, built in wardrobe and uPVC window to the side aspect.
Bathroom - 7' 8'' x 4' 9'' (2.34m x 1.44m) - The bathroom is fitted with a three piece suite comprising paneled bath with shower attachment above, low flush WC and hand wash basin set on vanity unit. Tiled walls, carpet flooring, radiator and obscure window to the side aspect.
Outside - There is a private garden area that is laid to lawn, a concrete shed and a single private parking space.
