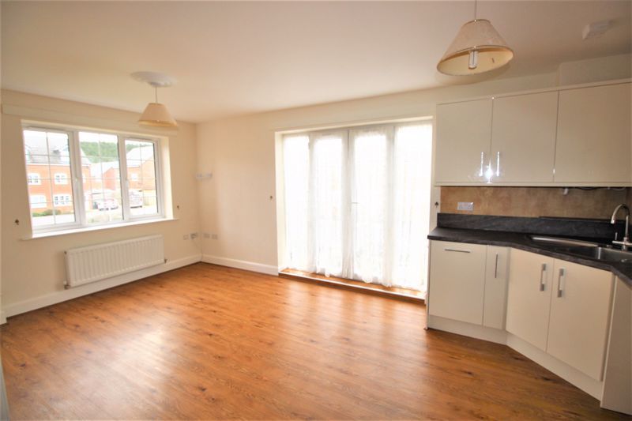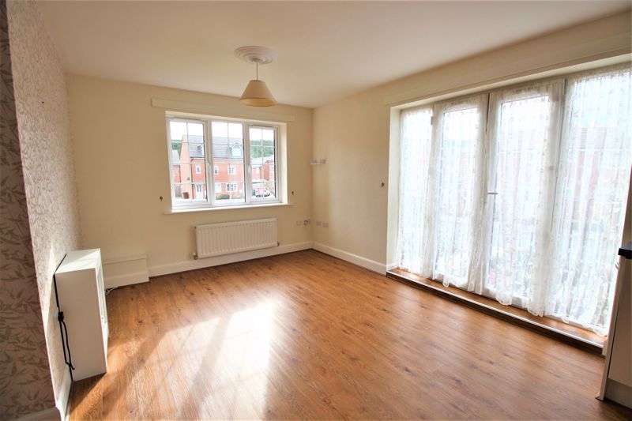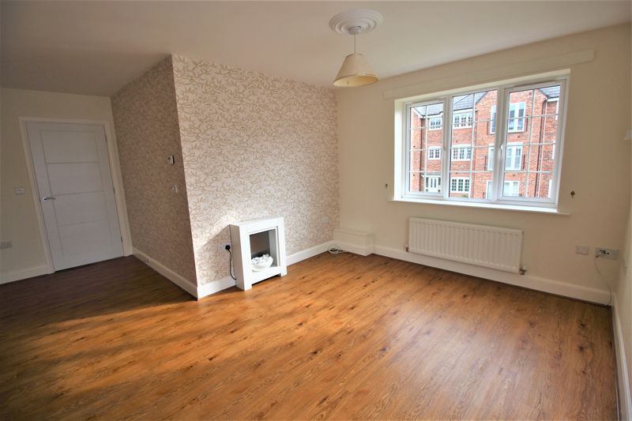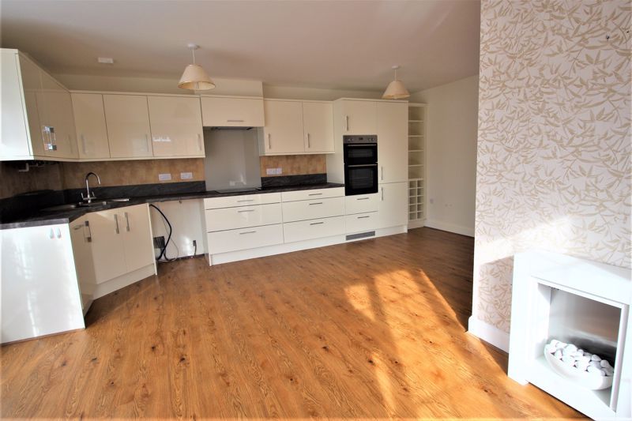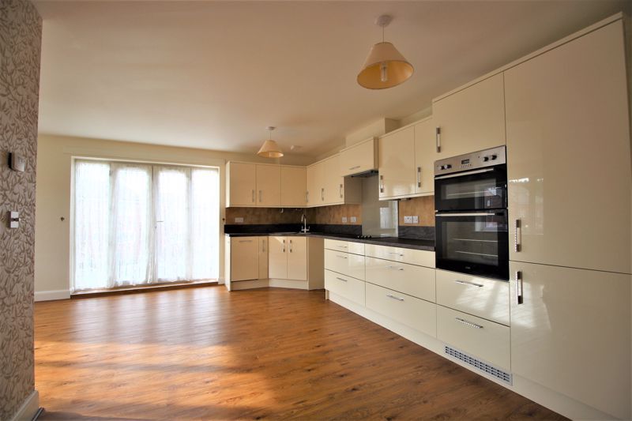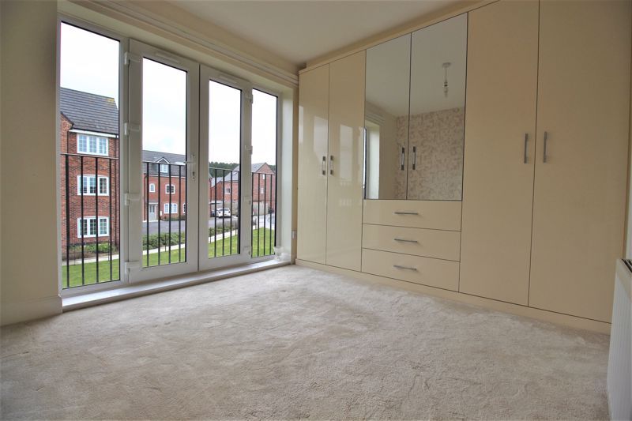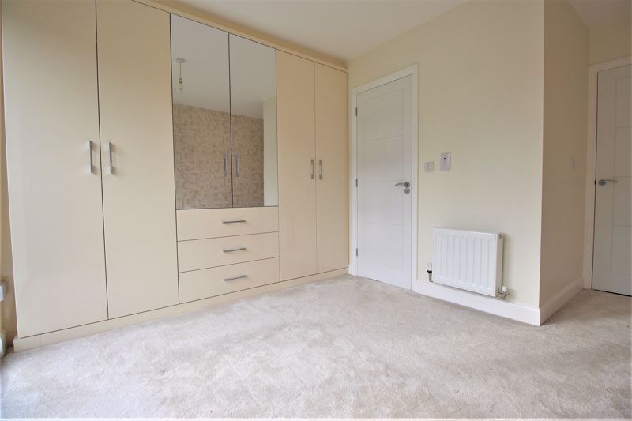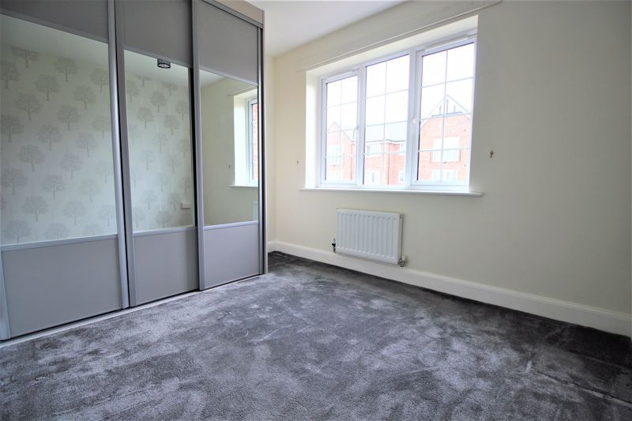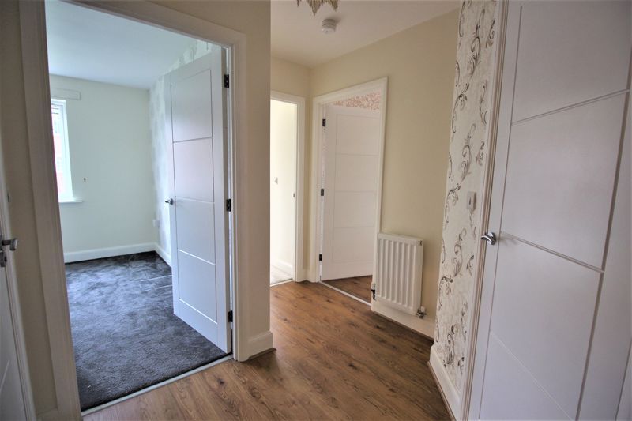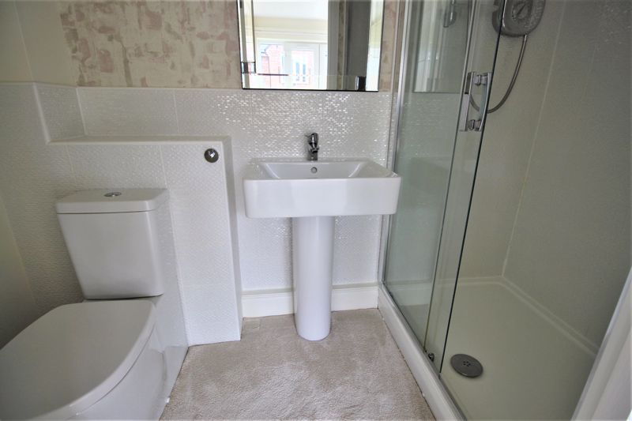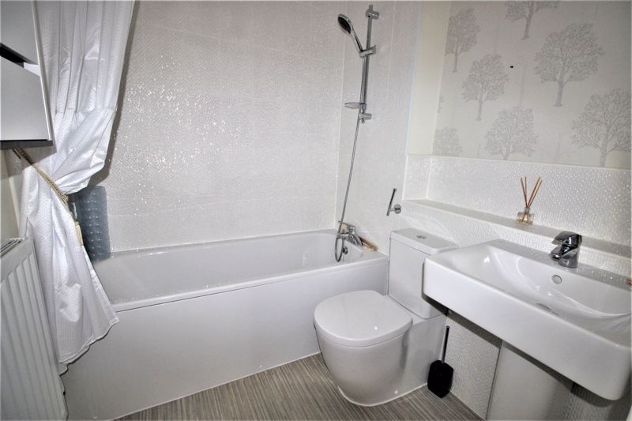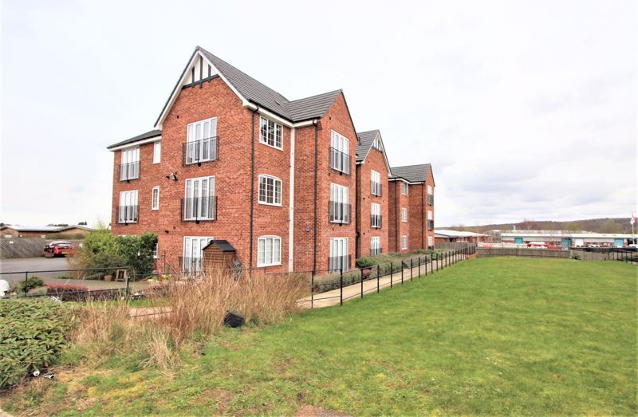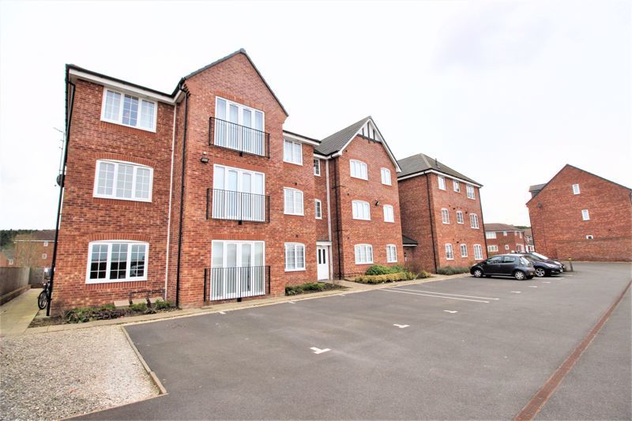2 bedroom
2 bathroom
2 bedroom
2 bathroom
Entrance Hallway - Accessed through wooden door from the communal entrance, having a large built in storage cupboard, radiator, pendant light fitting, vinyl click flooring and doors leading to all other rooms.
Open Plan Living Area - 18' 6'' x 18' 1'' (5.63m x 5.51m) - Fitted with a modern kitchen comprising of ivory wall and base units, square edge work surfaces inset with a stainless steel sink/drainer and mixer tap. Integrated appliances include slimline dishwasher, fridge freezer, eye level electric fan assisted double oven, ceramic hob with extractor hood over. Space and plumbing for washing machine. French doors with Juliette balcony to side aspect, radiator and electric fire with modern white surround. Benefiting from vinyl click flooring to the open plan living area.
Master bedroom - 9' 9'' x 9' 1'' (2.97m x 2.78m) - Carpet flooring, radiator and French doors with Juliette balcony to front aspect. Benefiting from modern fitted wardrobes in ivory.
En-suite - 7' 8'' x 3' 11'' (2.33m x 1.19m) - Fitted with a white three piece suite comprising a low flush WC, pedestal hand wash basin with mixer tap, double shower with glass screen and electric shower over. Carpet flooring, part tiled walls, ceiling light, radiator and extractor fan.
Bedroom Two - 10' 5'' x 8' 2'' (3.17m x 2.49m) - Carpet flooring, radiator and uPVC window to front aspect. Fitted with modern grey wardrobes having mirrored sliding doors.
Bathroom - 6' 5'' x 6' 3'' (1.95m x 1.90m) - Fitted with a white three piece suite comprising a low flush WC, pedestal hand wash basin, panel bath having a mixer tap shower over. Cushioned vinyl flooring, part tiled walls, ceiling light, radiator, extractor fan and white bathroom cabinet.
Exterior - Set in well maintained grounds with allocated parking and additional visitors space.
