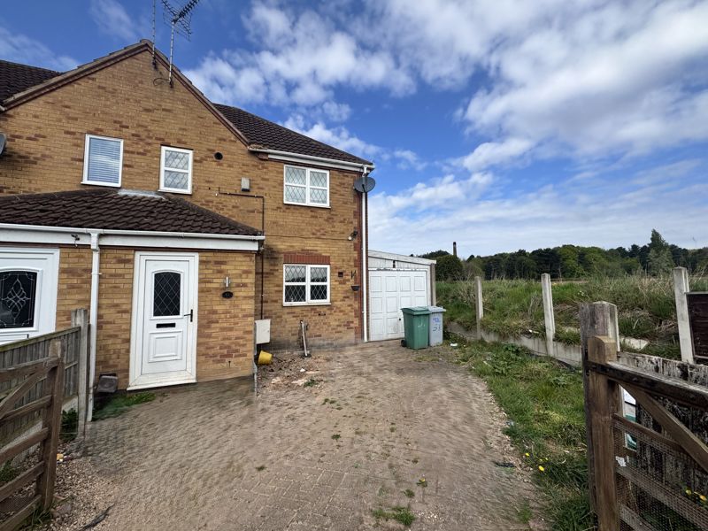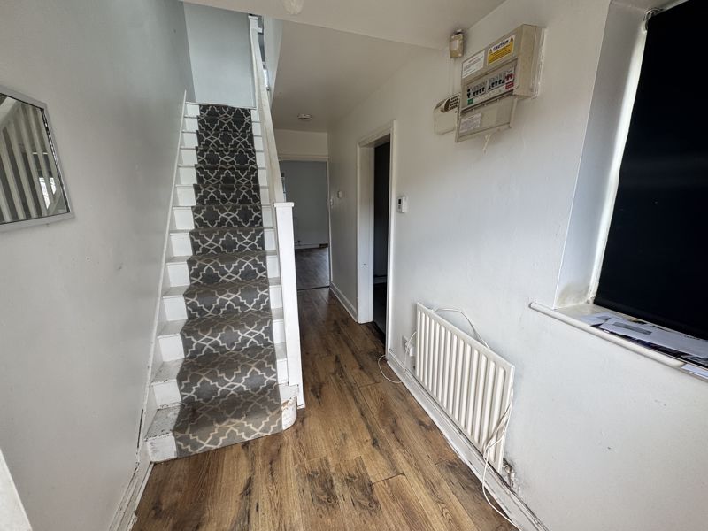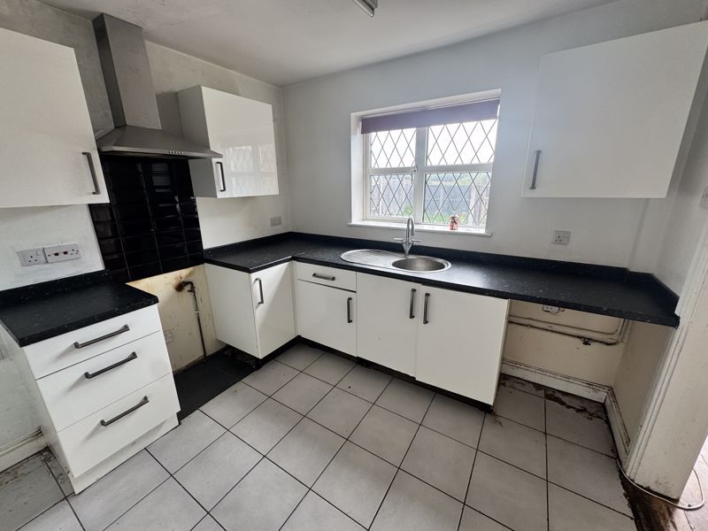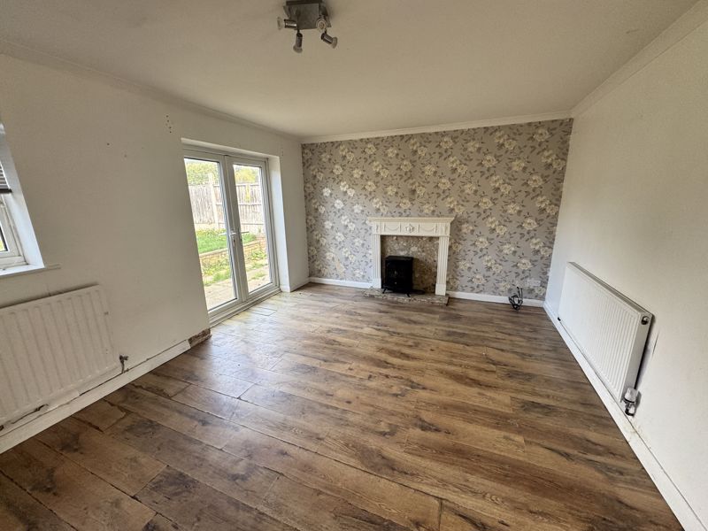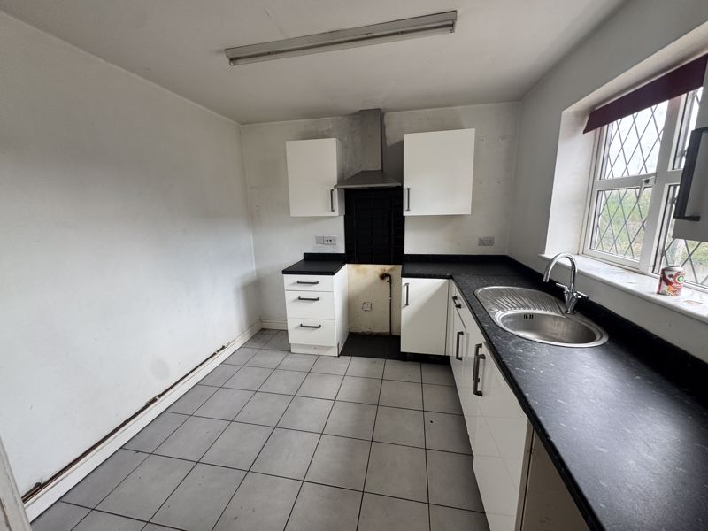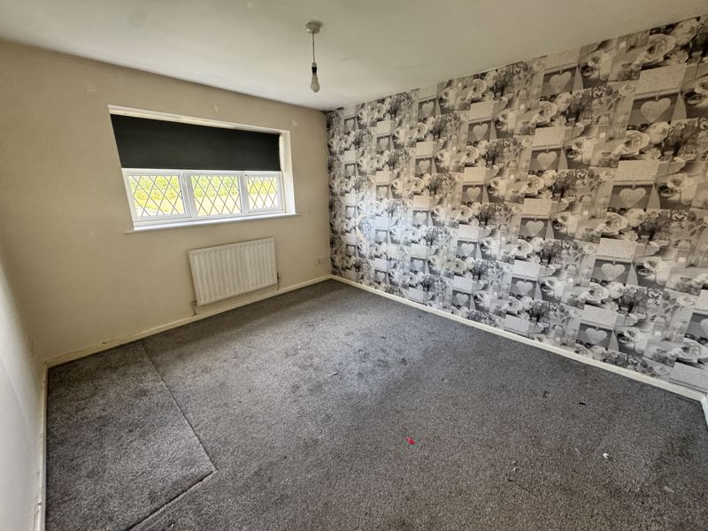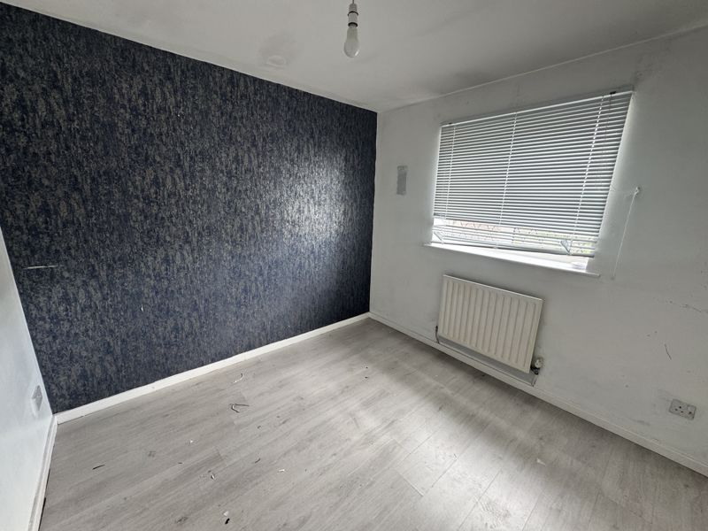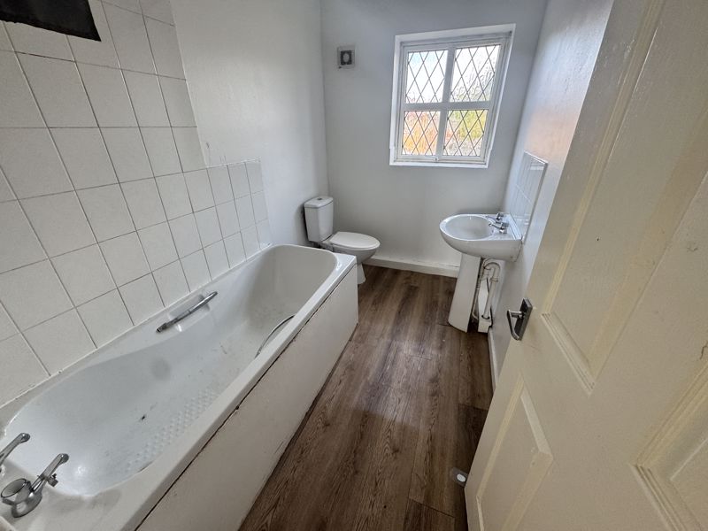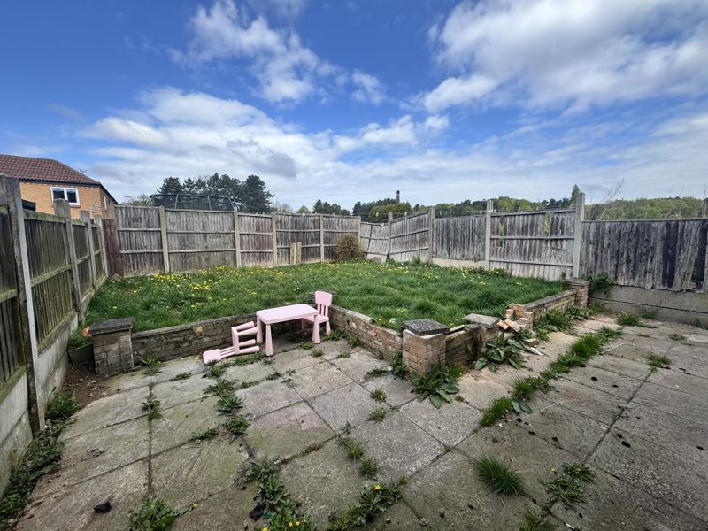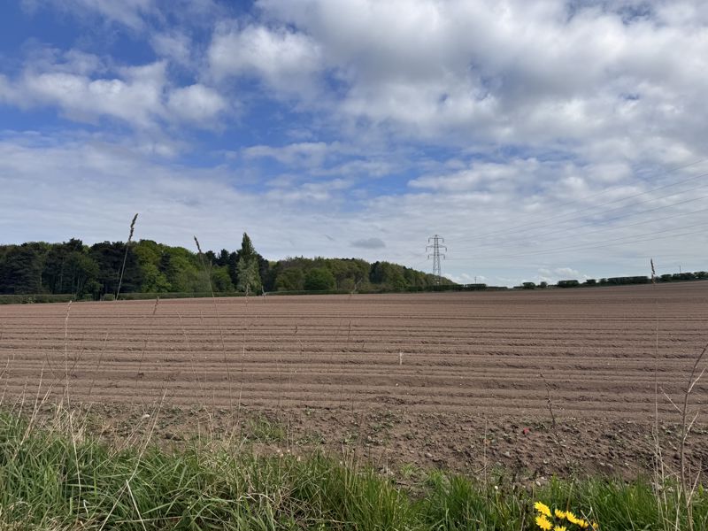2 bedroom
1 bathroom
2 bedroom
1 bathroom
Entrance Hall - 15' 1'' x 5' 10'' (4.60m x 1.79m) - Enter through the uPVC door into the entrance hall with laminate flooring, radiator, stairs off to the first floor, uPVC window to the side aspect, doors leading to the lounge and kitchen.
Lounge - 15' 10'' x 11' 11'' (4.83m x 3.62m) - With laminate flooring, two radiators, uPVC window and french doors to the rear aspect. Decorative fireplace.
Kitchen - 9' 8'' x 9' 5'' (2.95m x 2.87m) - Fitted with wall and base units, square top work surfaces and stainless steel sink, drainer and mixer tap. Space and plumbing for washing machine, free standing fridge/freezer and cooker. Tiled flooring, radiator and uPVC window to the front aspect.
Landing - with laminate flooring, doors to the two bedrooms, bathroom and loft access.
Master Bedroom - 12' 10'' x 10' 0'' (3.90m x 3.06m) - With carpet flooring, radiator and uPVC window to the rear aspect.
Bedroom Two - 9' 5'' x 8' 11'' (2.87m x 2.73m) - With laminate flooring, radiator and uPVC window to the front. Two store cupboards, one houses the combi boiler.
Bathroom - 8' 11'' x 5' 6'' (2.73m x 1.67m) - Fitted with a three piece suite comprising bath with electric shower over, low flush WC and hand wash basin. Vinyl flooring, part tiled walls, radiator and obscure window to the rear.
Outside - The front of the property is laid to block paving to allow for off road parking. The rear garden is laid mainly to lawn and has a patio area.
