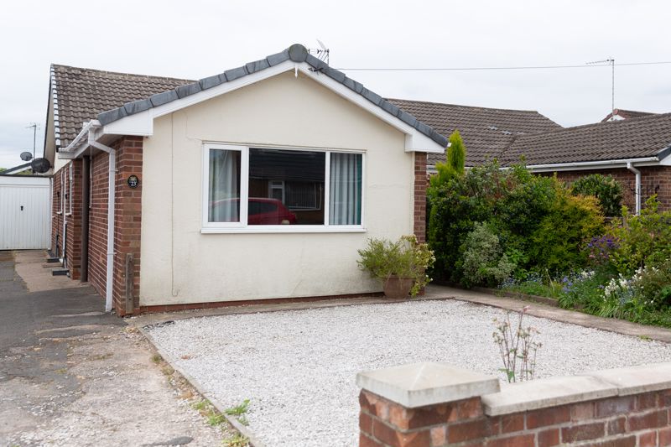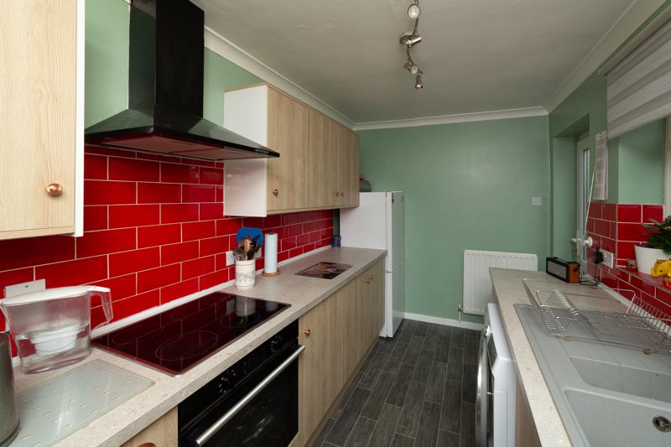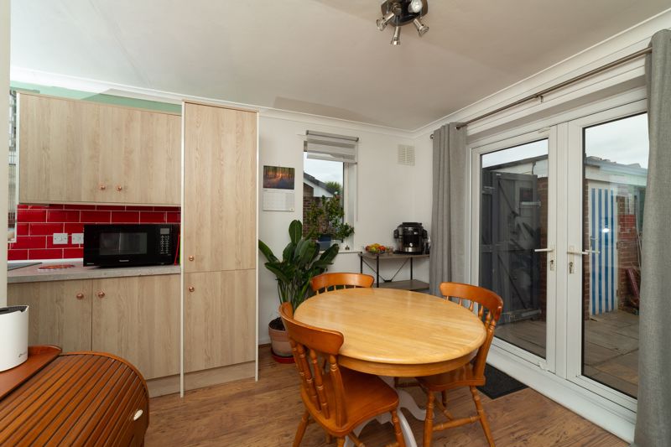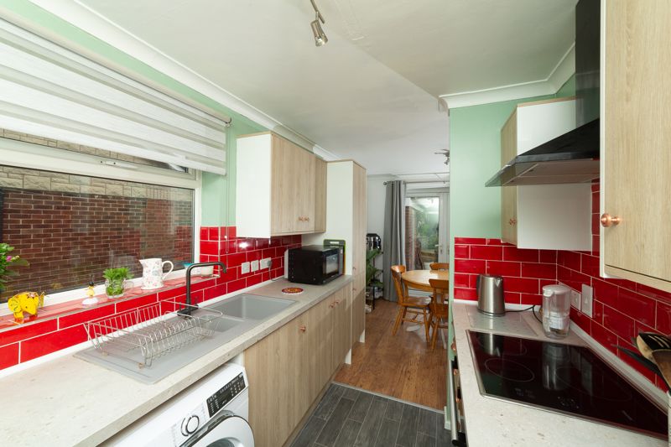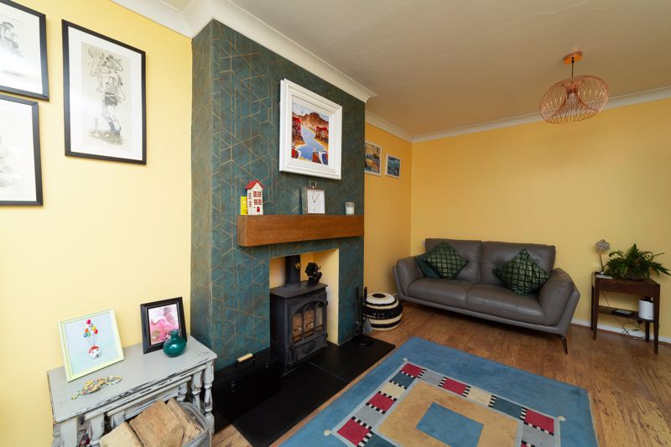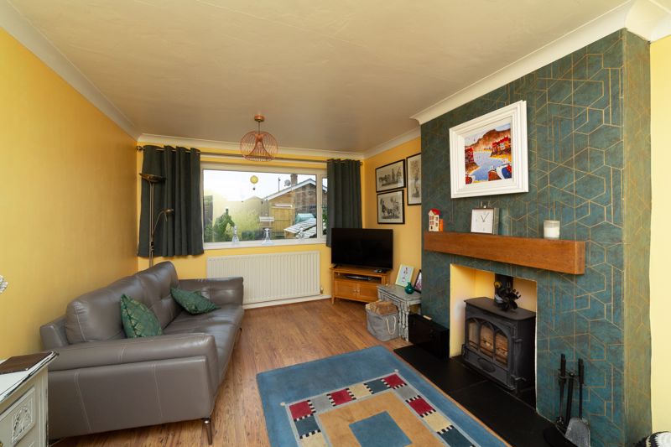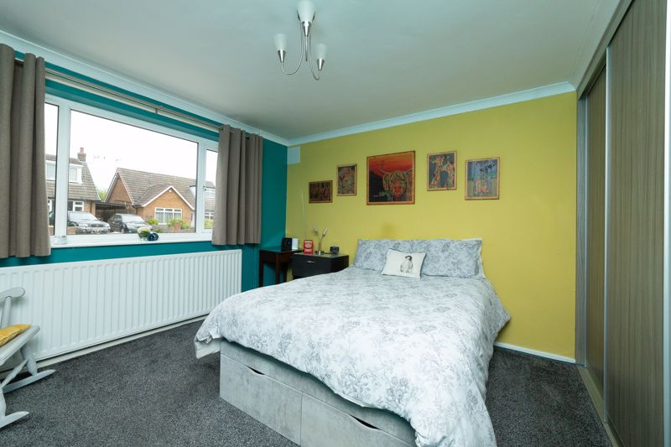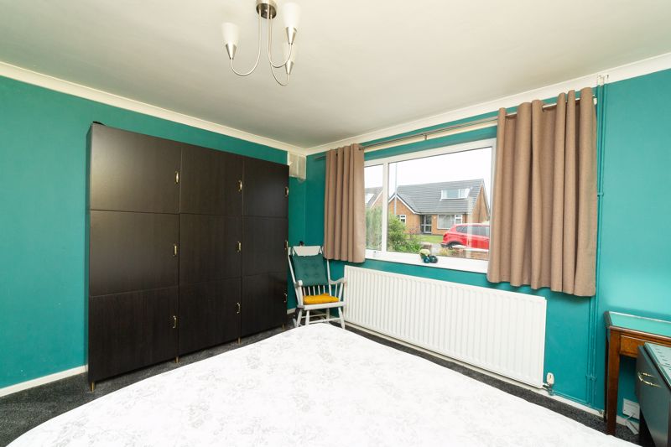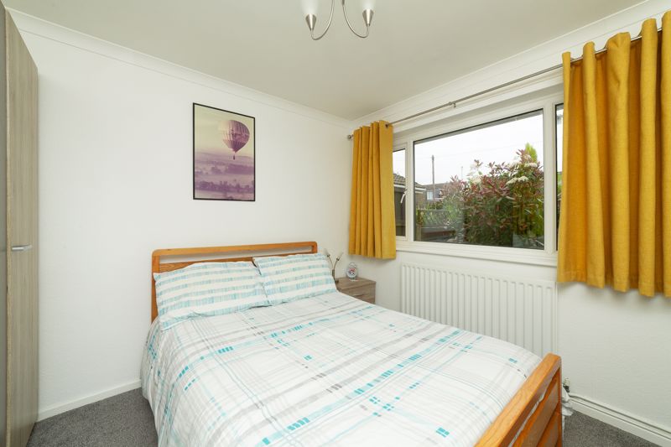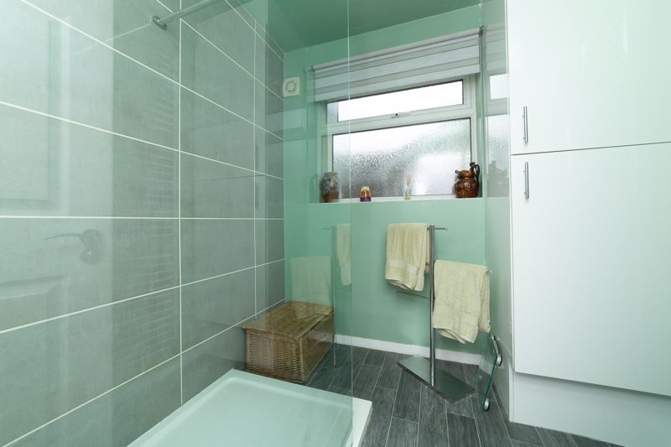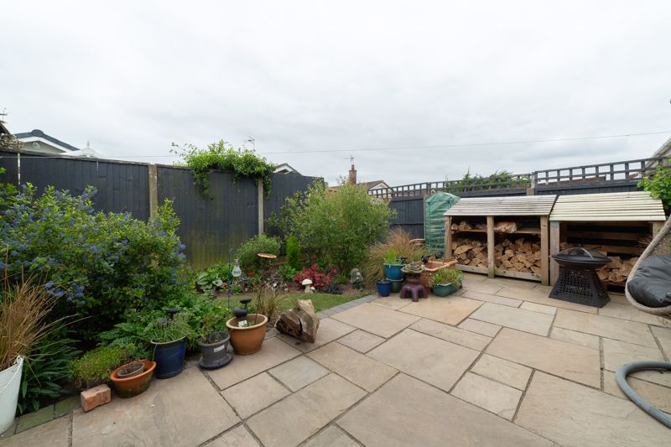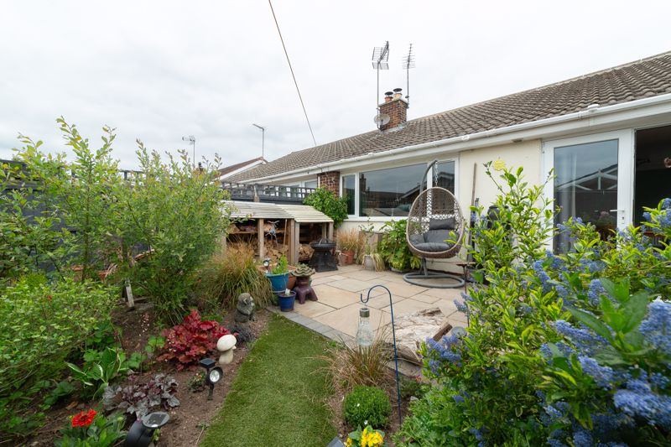2 bedroom
1 bathroom
2 bedroom
1 bathroom
Entrance Hall - Enter through the uPVC door into the entrance hall with laminate wood flooring, doors to the lounge, kitchen/diner, two bedrooms, shower room and WC.
Kitchen - 10' 6'' x 7' 1'' (3.19m x 2.15m) - Fitted with wall and base units, square edge worksurfaces' with inset sink, drainer and mixer tap. Electric oven, hob and extractor fan, space for fridge/freezer and washing machine. Laminate flooring, tiled splashbacks and uPVC door, window to the side aspect.
DInbing area - 10' 11'' x 9' 6'' (3.32m x 2.90m) - Dining area with laminate flooring, radiator and French doors into the rear garden.
Lounge - 17' 5'' x 10' 8'' (5.32m x 3.25m) - With laminate flooring, radiator and multi fuel burner.
Master Bedroom - 13' 0'' x 12' 3'' (3.95m x 3.73m) - With built in wardrobes, carpet flooring, radiator and uPVC window to the front aspect.
Bedroom Two - 10' 3'' x 10' 11'' (3.12m x 3.33m) - With carpet flooring, radiator and uPVC window to the front aspect.
Shower Room - 7' 9'' x 7' 1'' (2.36m x 2.17m) - With a large walk in shower and sink set on vanity storage unit. Part tiled walls, vinyl flooring, ladder style radiator and obscure window to the side aspect.
WC - With low flush WC.
Outside - The front is laid to stone chippings to allow for off road parking. The rear garden has a patio area and lawn with flower beds. A detached garage with up and over door to the front and side door.
