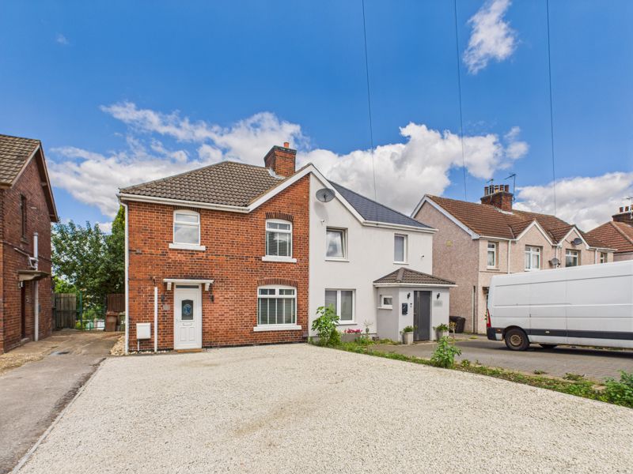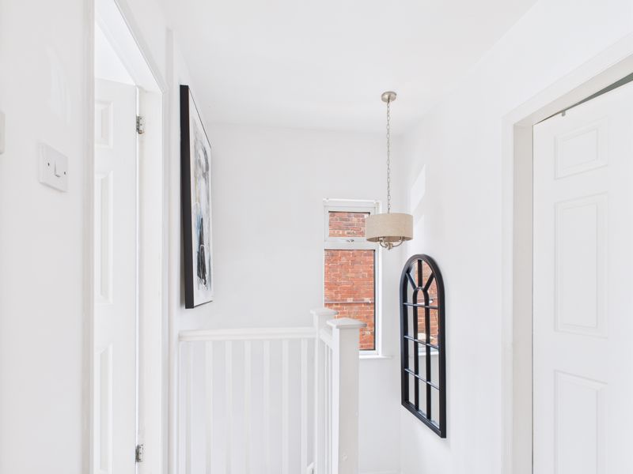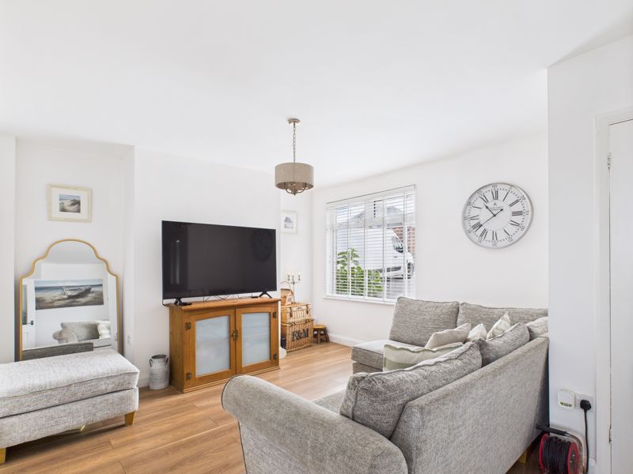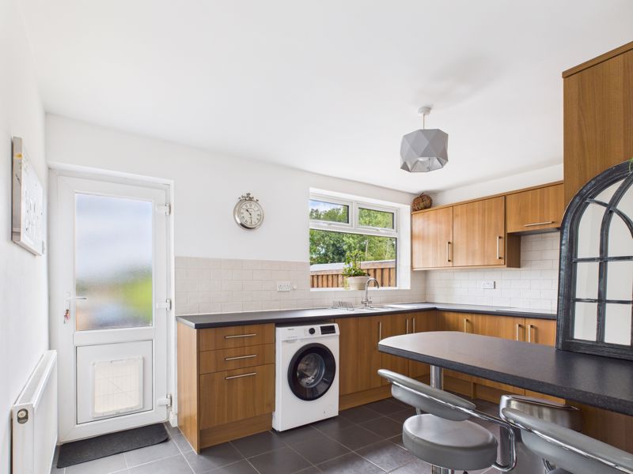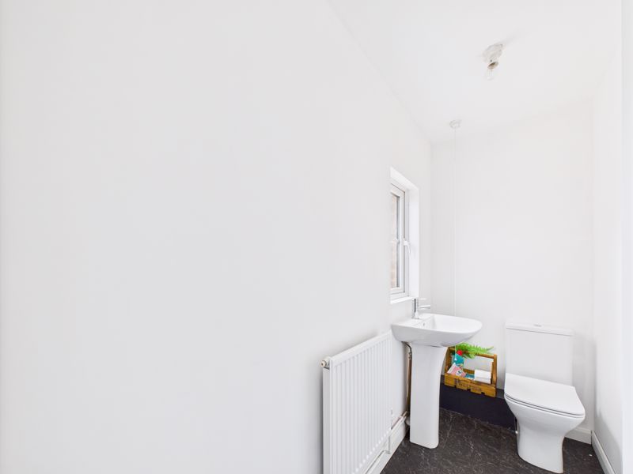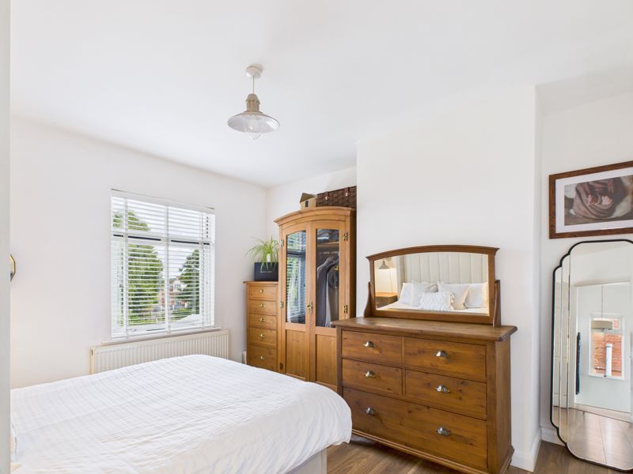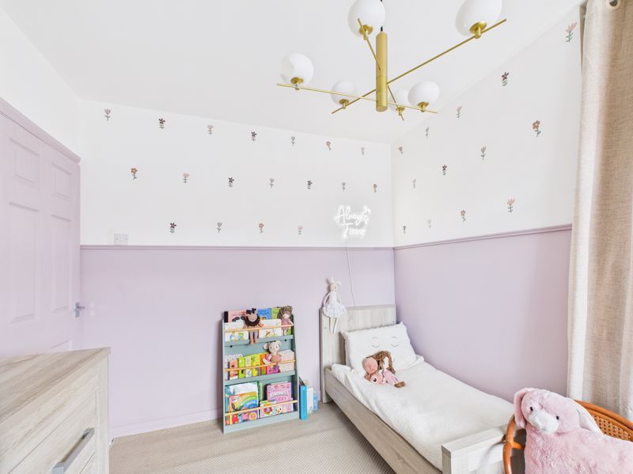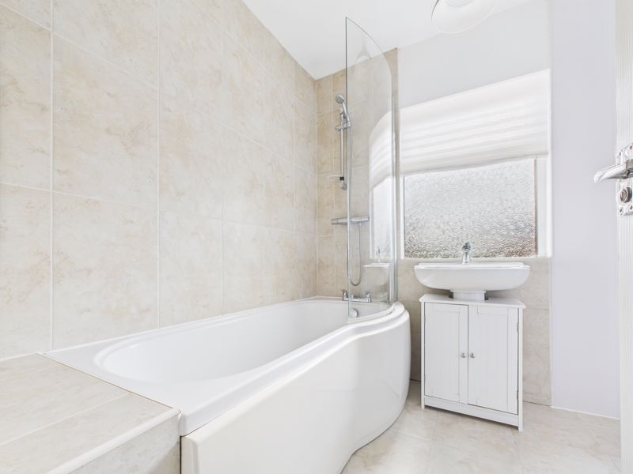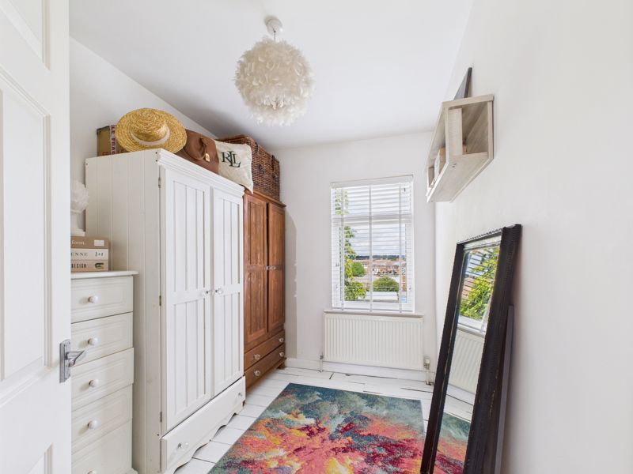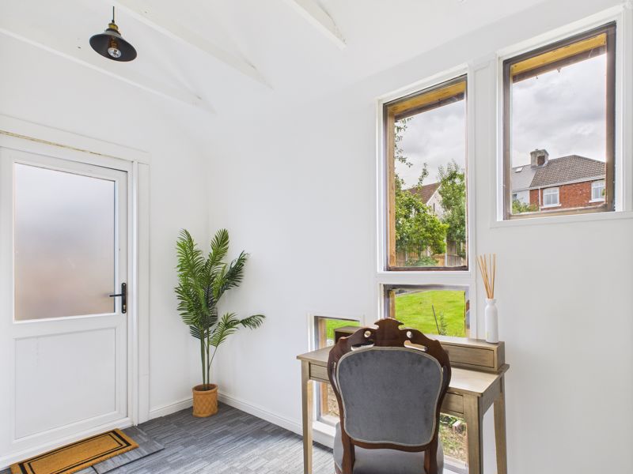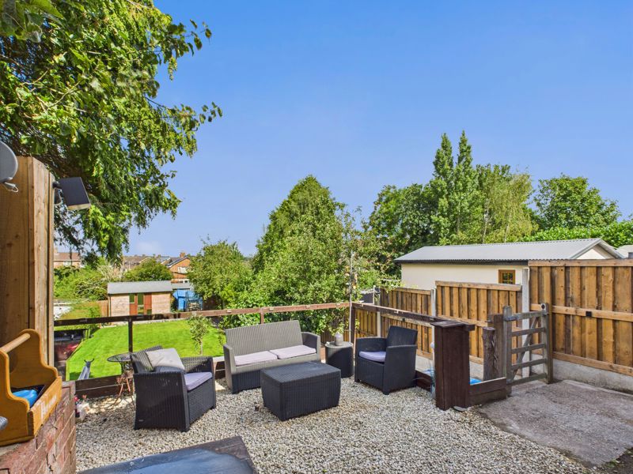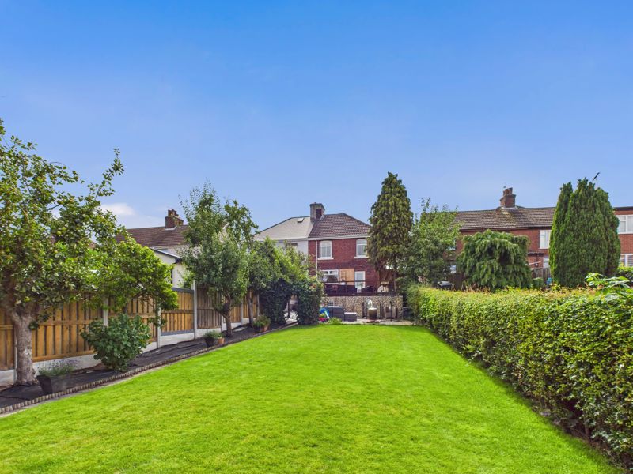3 bedroom
1 bathroom
3 bedroom
1 bathroom
Entrance Hall - 3' 4'' x 6' 10'' (1.02m x 2.08m) - Enter through the uPVC door into the entrance hall. With stairs off to the first floor, door leading into the lounge, laminate flooring, radiator and uPVC window to the side aspect.
Lounge - 15' 9'' x 12' 4'' (4.80m x 3.76m) - The large lounge has laminate flooring, TV point, uPVC window to the front aspect and doors leading to the kitchen and entrance hall.
Kitchen - 13' 7'' x 9' 10'' (4.14m x 3.00m) - The kitchen is fitted with wall and base units, roll top work surfaces with inset stainless steel sink, drainer and mixer tap. Integrated appliances including fridge/freezer, electric oven and ceramic hob with extractor hood above. Space and plumbing for washing machine, breakfast bar, tiled splash backs and floor. UPVC window and door to the rear aspect. Door leading to cloakroom and under stairs storage.
Cloakroom - 9' 10'' x 2' 9'' (2.99m x 0.84m) - Low flush WC, radiator, hand wash basin, tiled flooring and obscure uPVC window to rear aspect.
Landing - With uPVC window to side aspect offering a wealth of light and doors leading to the three bedrooms and family bathroom. Loft access.
Master Bedroom - 12' 4'' x 11' 10'' (3.76m x 3.60m) - The master bedroom has laminate flooring, radiator and uPVC window to the rear aspect.
Bedroom Two - 9' 11'' x 8' 8'' (3.02m x 2.64m) - With radiator, wood flooring, ceiling light, storage and uPVC window to the front aspect.
Bedroom Three - 9' 9'' x 6' 11'' (2.97m x 2.11m) - With radiator, wood flooring, ceiling light, and uPVC window to the rear aspect.
Family Bathroom - 8' 6'' x 6' 6'' (2.58m x 1.98m) - The bathroom is fitted with a white three piece suite comprising of P shaped bath with mains fed shower and glass screen, low flush WC and hand wash basin. The bathroom is fully tiled has a ladder style radiator and obscure window to the front aspect.
Outside - The front of the property gives you plenty of off road parking and access to the rear garden via the shared driveway. A large private and well thought out rear garden offering a wealth of space for entertaining and family fun. The garden area has a wonderful range of shrubs and fruit trees.
Garden Studio - 14' 1'' x 8' 2'' (4.3m x 2.5m) - Adding to the wonderful garden setting is a welcoming studio, which is perfect for an office or just somewhere peaceful to relax
