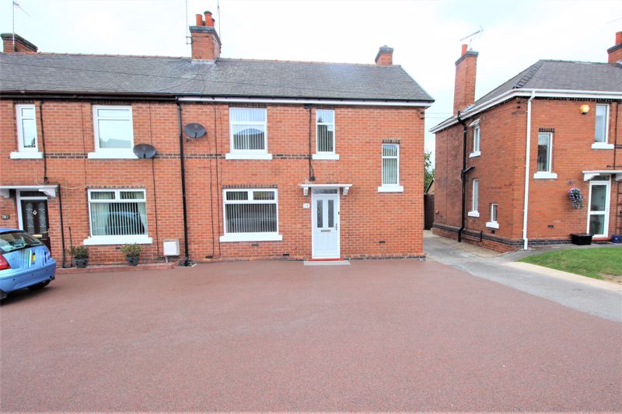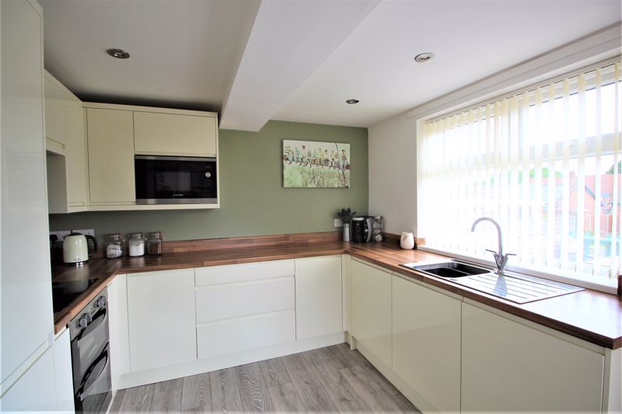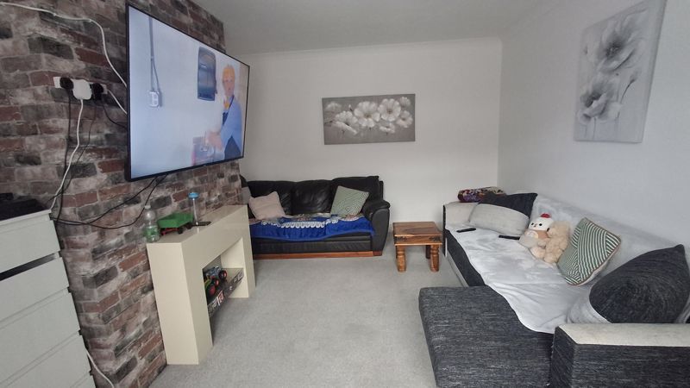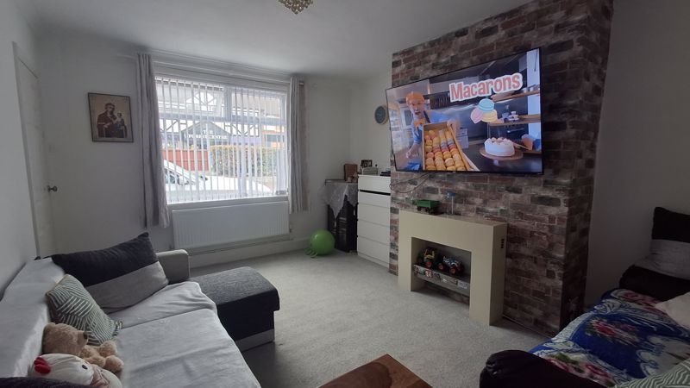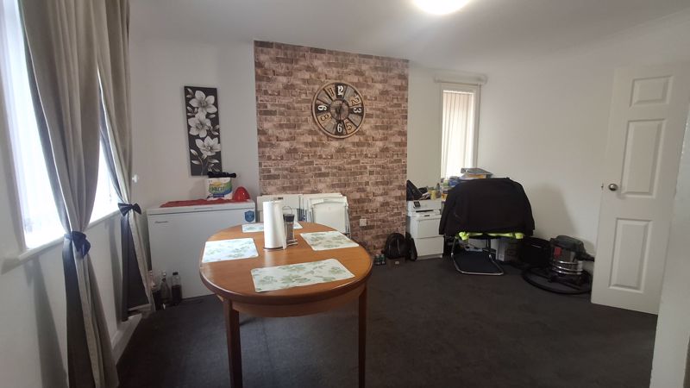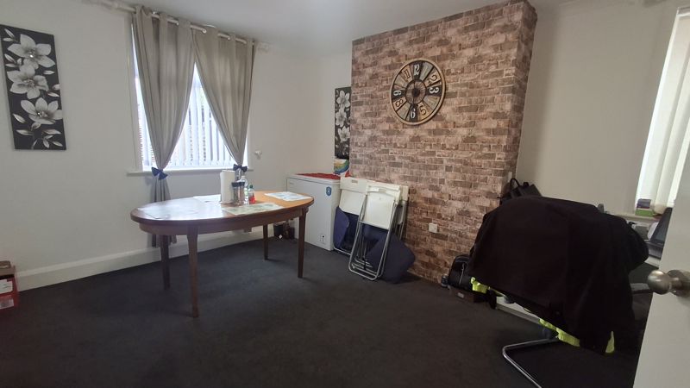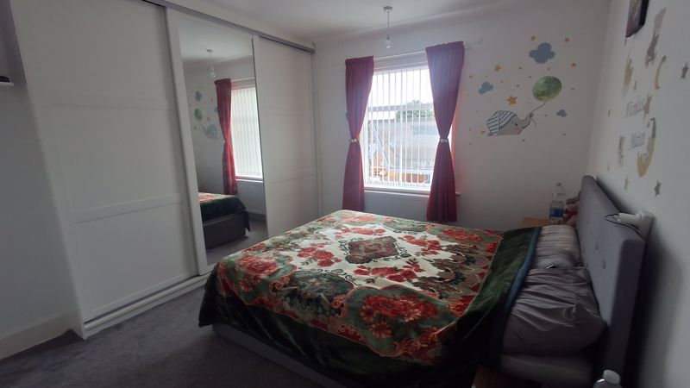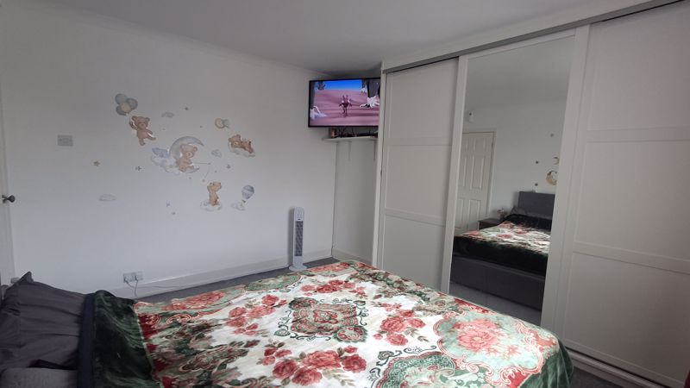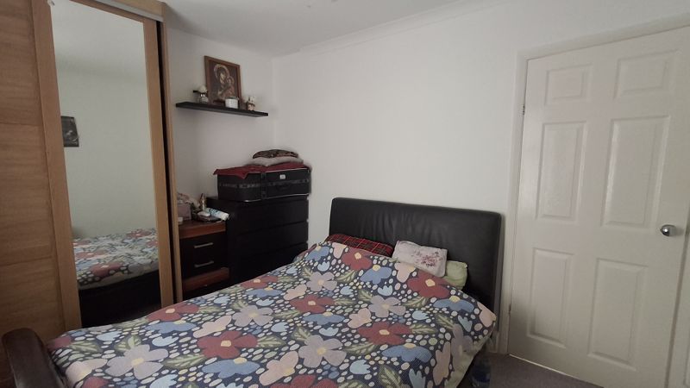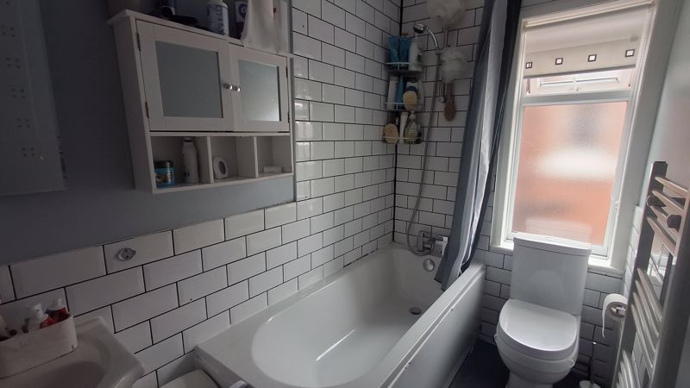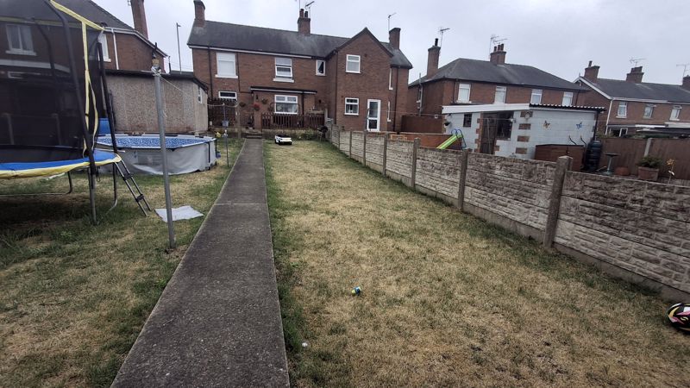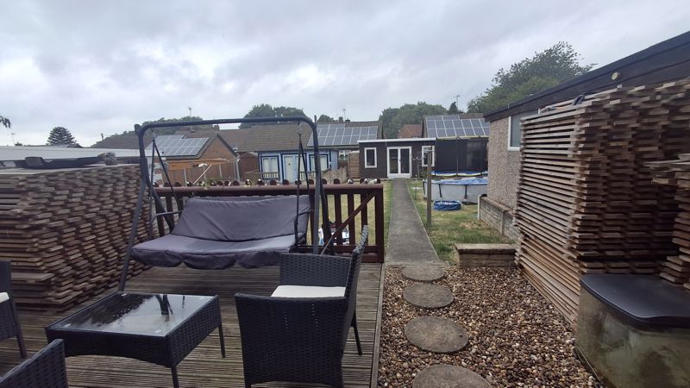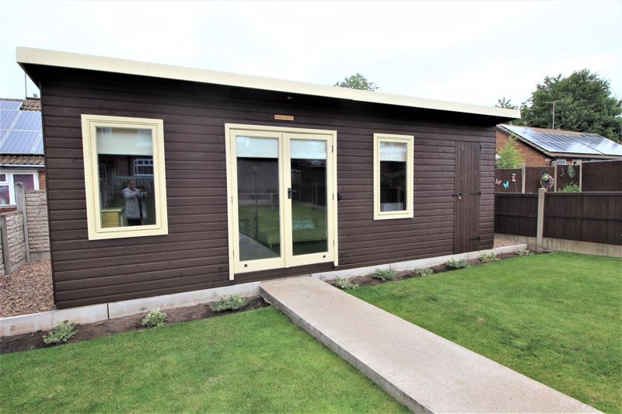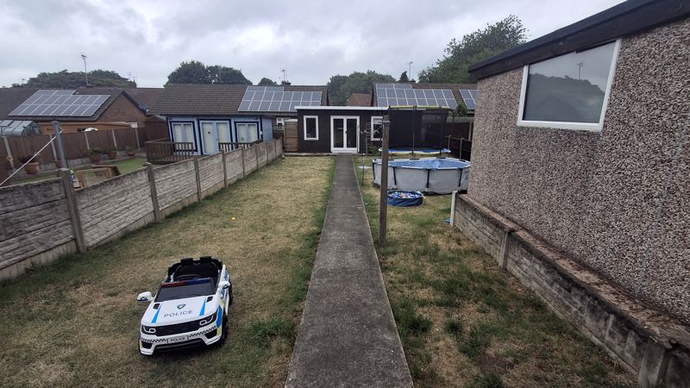3 bedroom
1 bathroom
3 bedroom
1 bathroom
Entrance Hall - Accessed from the front aspect through a composite door with obscure glass panel. Laminate flooring, pendant light fitting, radiator, meter cupboard, access to under stairs storage cupboard and stairs to the first floor landing.
Lounge - 14' 8'' x 11' 5'' (4.46m x 3.49m) - Carpet flooring, decorative ceiling light fitting, radiator, uPVC window to front aspect TV & BT points.
Dining Room - 13' 8'' x 11' 5'' (4.16m x 3.49m) - Carpet flooring, radiator, uPVC windows to rear and side aspect and ceiling light fitting.
Kitchen - 10' 10'' x 10' 3'' (3.29m x 3.12m) - Fitted with high gloss ivory wall and base units incorporating square edge laminate work surface inset with a stainless steel sink/drainer with mixer tap. Integrated appliances include fridge freezer, electric oven, eye level microwave, dish washer, washing machine and four ring ceramic hob with brushed chrome splash back and extractor fan over. Laminate flooring, spotlights, radiator, uPVC window to rear aspect and door to side leading out to the rear garden.
Under Stairs Storage - Ceramic tiled flooring, painted brickwork, obscure window to side aspect and ceiling light fitting.
First Floor Landing - Carpet flooring, access to loft, uPVC window to front aspect and benefiting from storage cupboard.
Master Bedroom - 12' 3'' x 11' 5'' (3.73m x 3.49m) - Carpet flooring, radiator, uPVC window to rear aspect, pendant light fitting and fitted wardrobes with sliding mirrored doors.
Bedroom Two - 11' 5'' x 8' 6'' (3.48m x 2.60m) - Carpet flooring, radiator, uPVC window to rear aspect and pendant light fitting. Fitted wardrobe with mirrored sliding doors in which the combination boiler is housed.
Bedroom Three - 11' 6'' x 7' 5'' (3.50m x 2.26m) - Carpet flooring, radiator, uPVC window to front aspect and pendant light fitting. Fitted with modern wall and base storage units.
Family Bathroom - 8' 0'' x 4' 7'' (2.45m x 1.40m) - Fitted with a white three piece suite comprising of bath with shower attachment over, low flush WC and hand wash basin with mixer tap that is housed in a vanity unit. Ceramic tiled flooring, part tiled walls and extractor fan to ceiling. White heated towel rail, ceiling light, wall mounted illuminated mirror and obscure uPVC window to side aspect.
Summer House - Double glazed widows and French doors. Power and lighting. Artificial grass flooring. Separate shed to side that also has power and lighting.
Externally - Impressive rear garden that is mainly laid to lawn with a path running to the summer house. Decked patio area and gated access from the side. The front has a resin drive and offers ample off street parking space.
