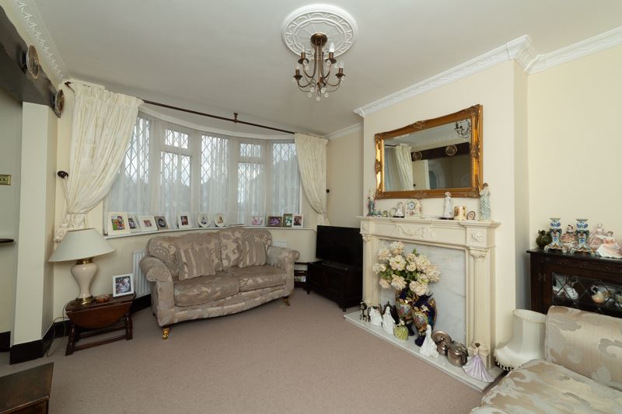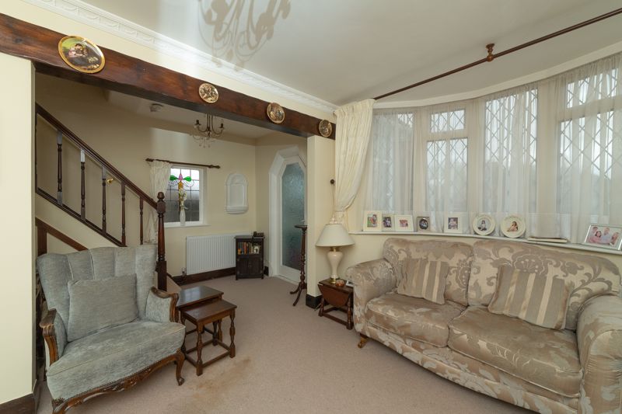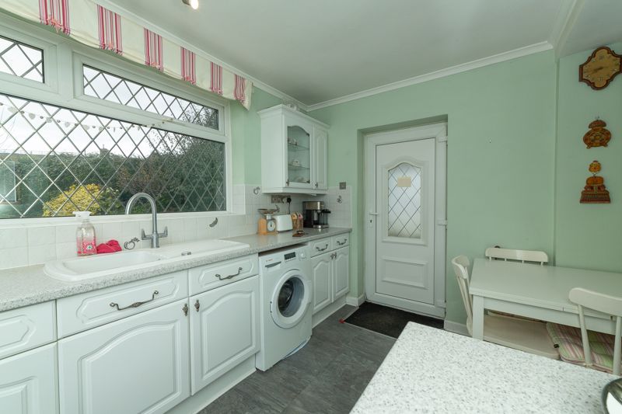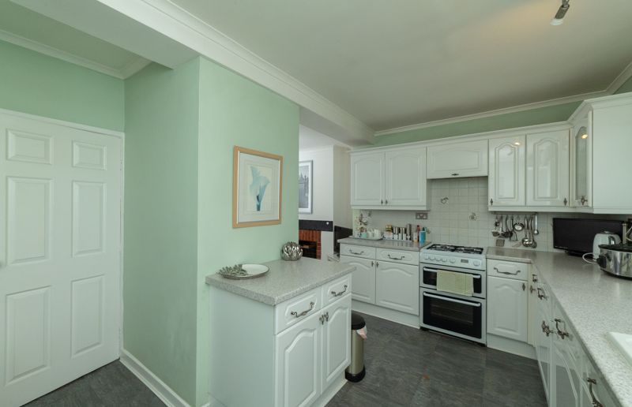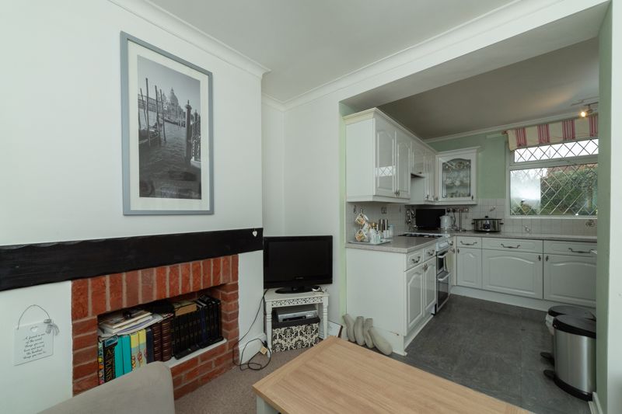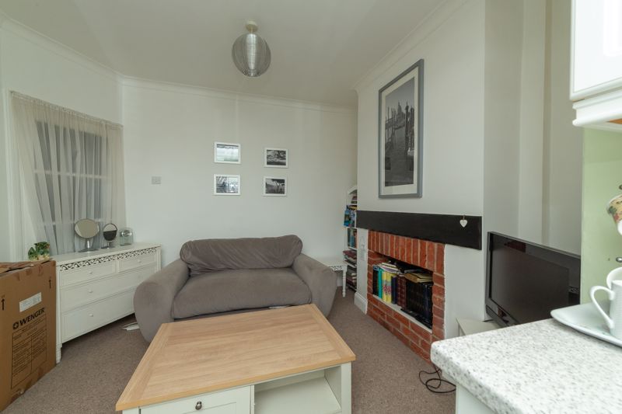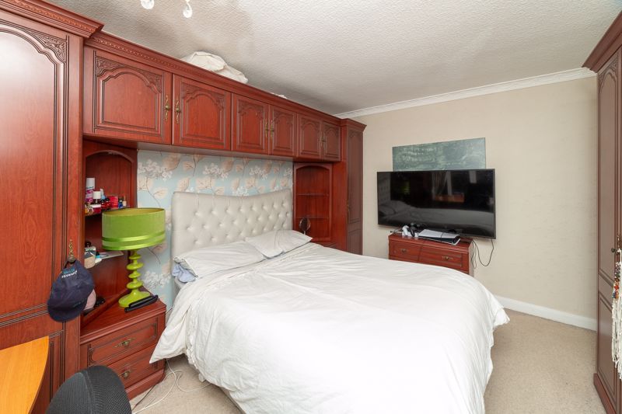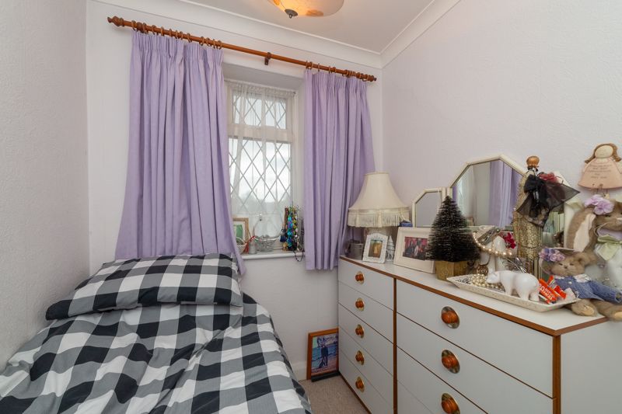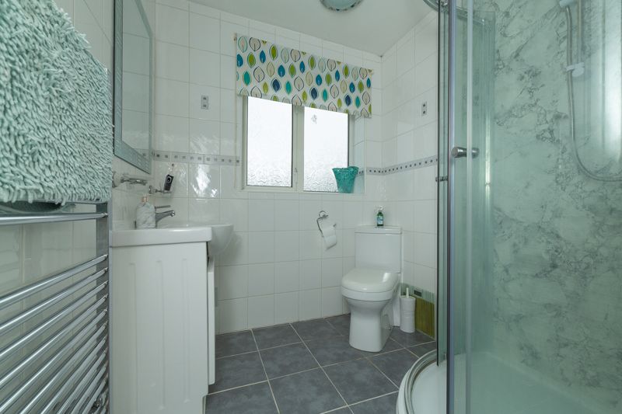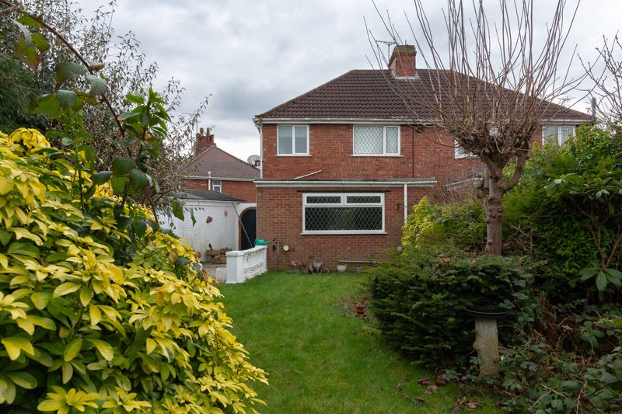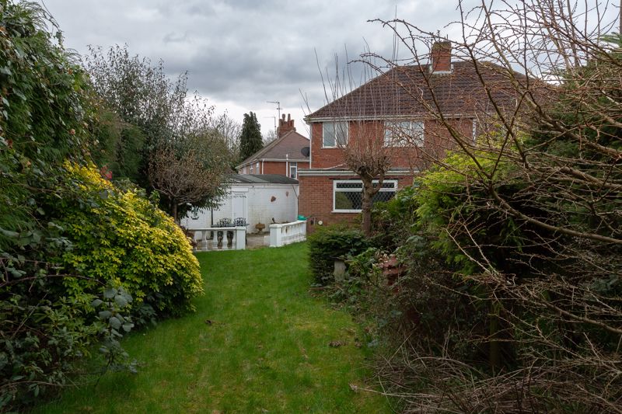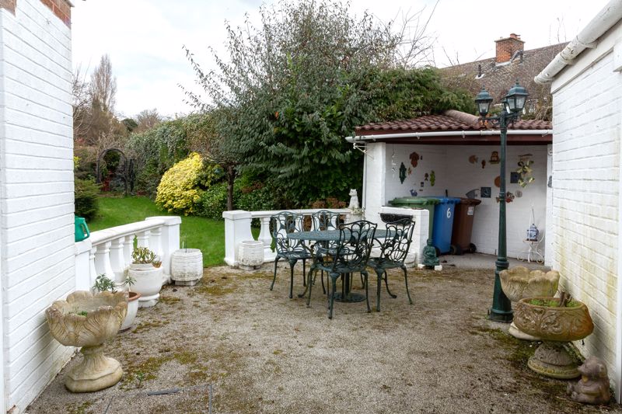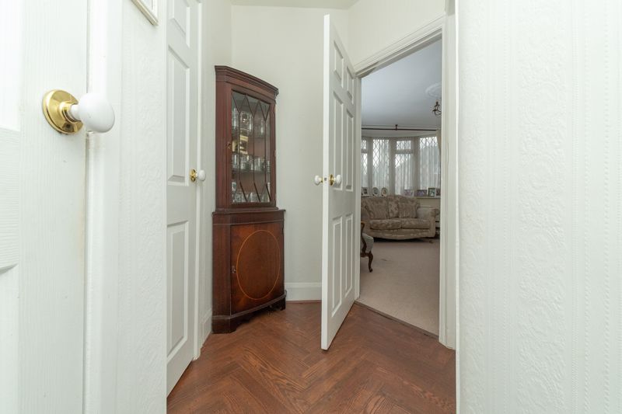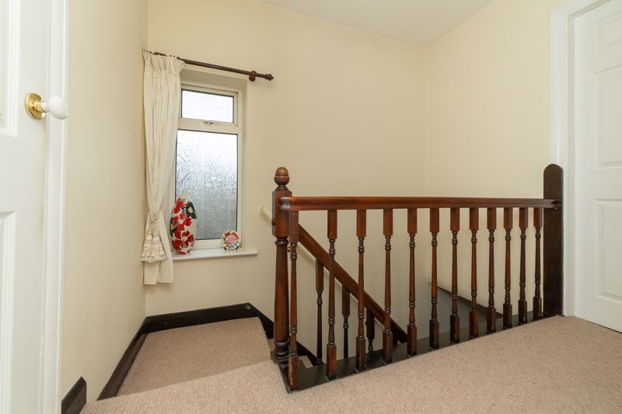3 bedroom
1 bathroom
3 bedroom
1 bathroom
Entrance Porch - Brick partially glazed porch, uPVC door to the side aspect, light fixture and carpeted flooring.
Lounge - 10' 11'' x 15' 6'' (3.322m x 4.726m) - Carpeted, pendant light fixture, bay uPVC window to the front aspect and stained glass window to the side of the property. uPVC door leading to the door into the front porch.
WC - low flush WC, window to the side elevation
Kitchen/Diner - 14' 11'' x 11' 7'' (4.545m x 3.533m) - Complete with wall and base units, complementary work surface over and inset sink and drainer. With space and plumbing for a range of appliances, a window to the rear elevation overlooking the garden. UPVC door to the side aspect. Wooden door leading to the inner hallway and opening leading to the snug.
Snug - 10' 10'' x 9' 0'' (3.306m x 2.737m) - Carpeted with Pendant light fixture, decorative fire place for storage and glass door leading to the inner hallway.
Bedroom One - 10' 9'' x 14' 6'' (3.282m x 4.428m) - Carpeted with light fixture and uPVC bay window to the front aspect and fitted wardrobes.
Bedroom Two - 8' 9'' x 10' 1'' (2.661m x 3.077m) - Carpeted, pendant light fixture, uPVC window to the rear aspect and fitted wardrobes.
Bedroom Three - 6' 3'' x 7' 6'' (1.908m x 2.297m) - Carpeted, pendant light fixture and uPVC window to the front aspect.
Family Bathroom - 6' 1'' x 5' 11'' (1.845m x 1.813m) - Complete with shower, low flush WC, wash hand basin and window to the rear elevation and ladder style radiator.
Externally - The front aspect is low maintenance and provides ample parking for several vehicles and access to the single garage and rear garden. Through the arched gate that takes you into the rear garden which is mainly laid to lawn with a seated courtyard area and plenty of mature shrubs and trees.

