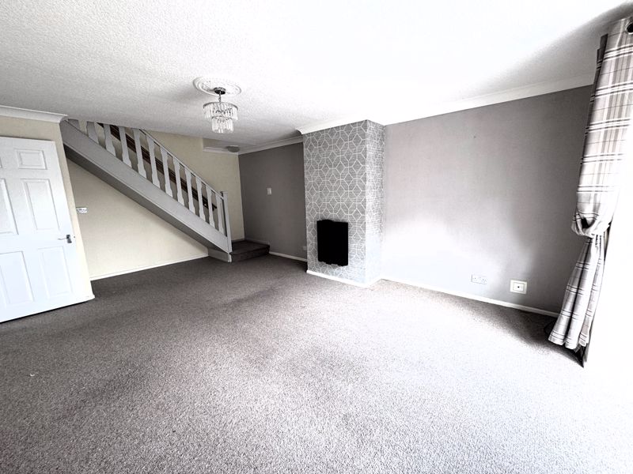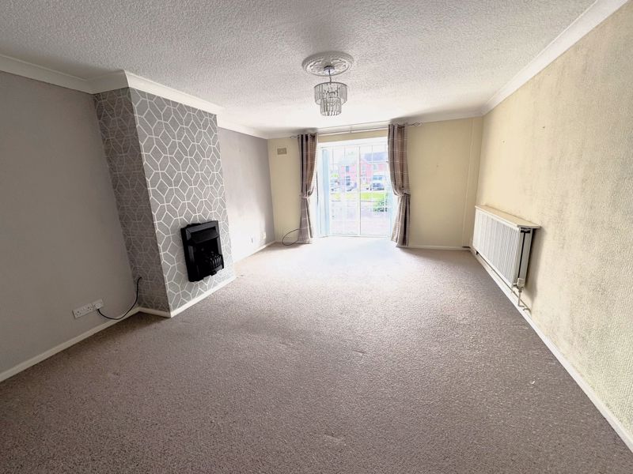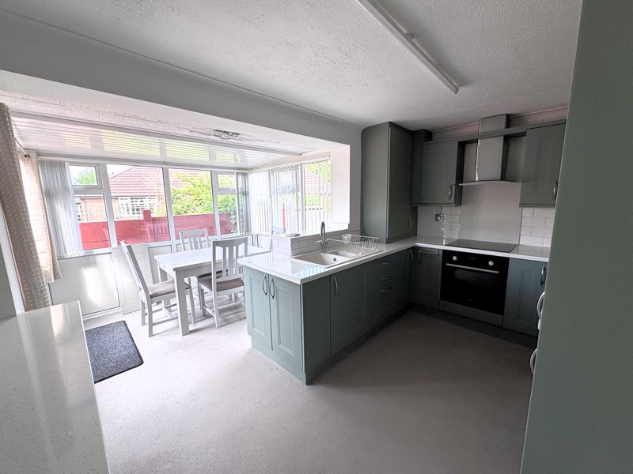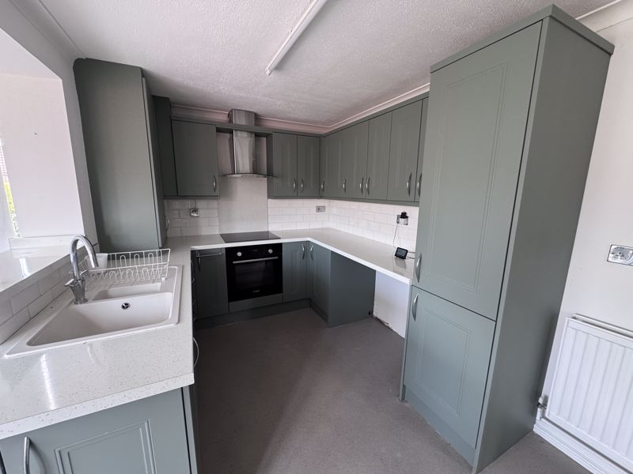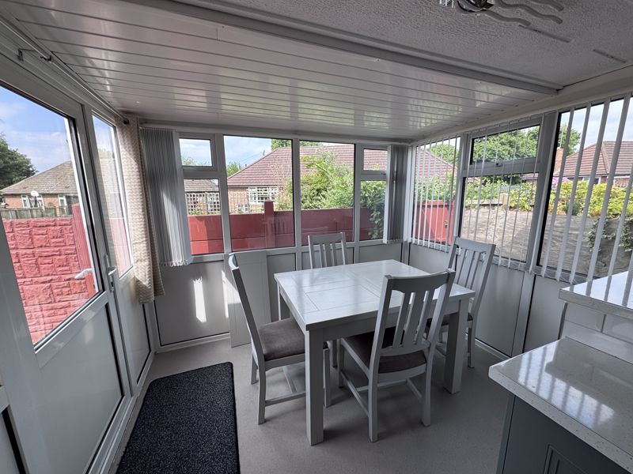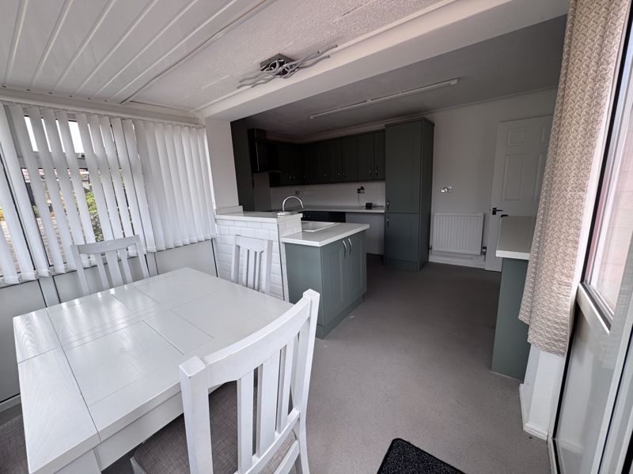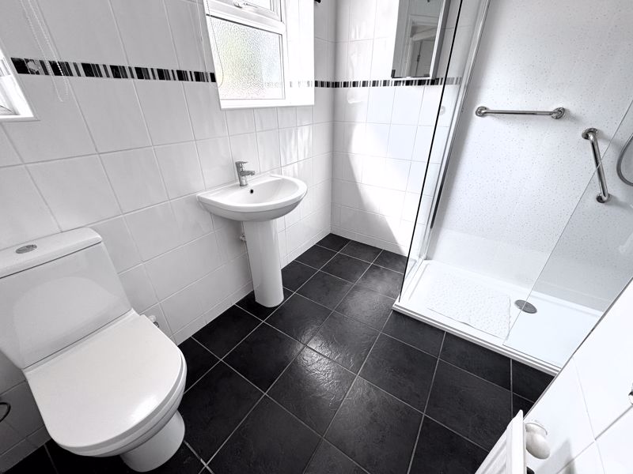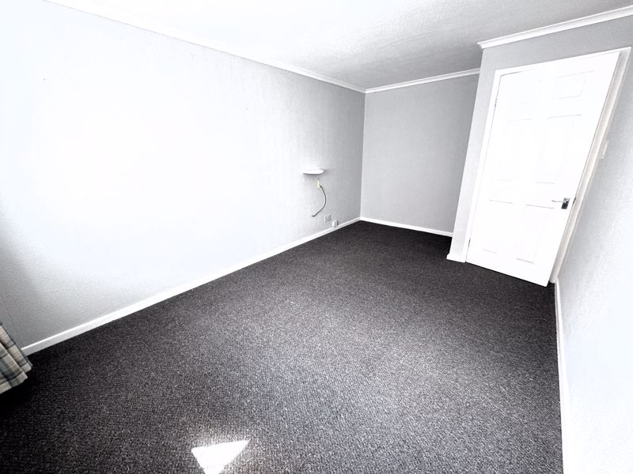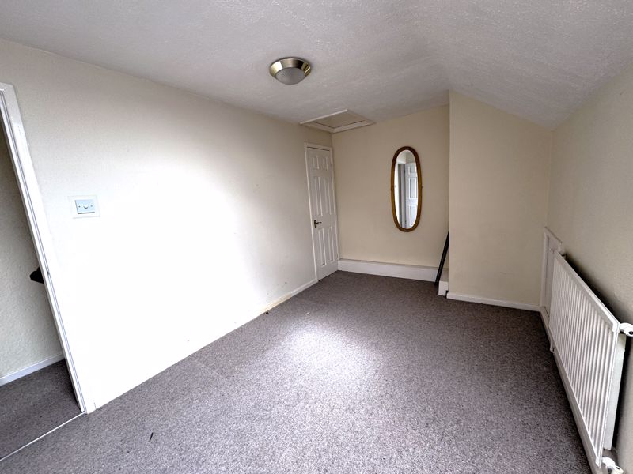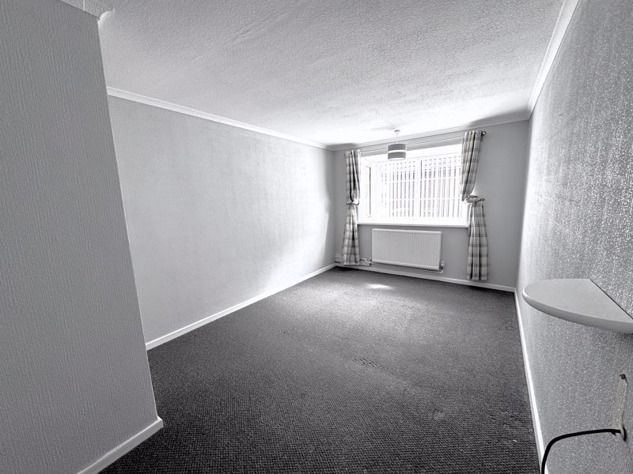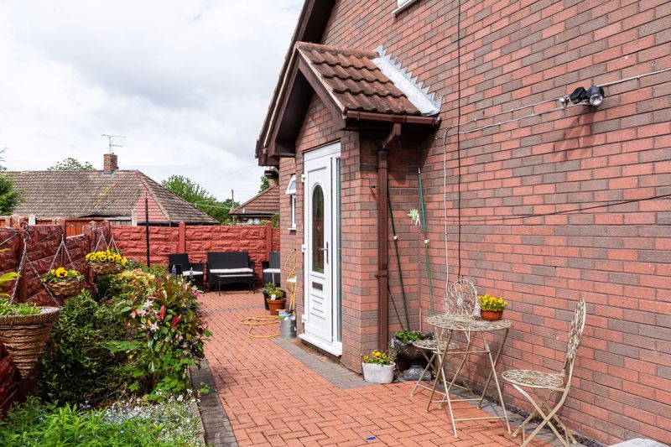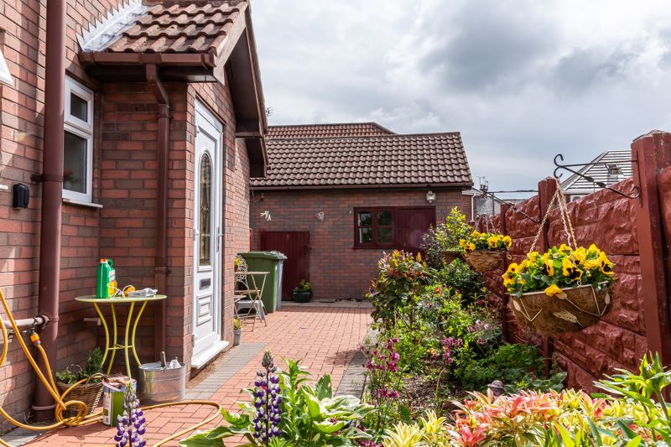3 bedroom
1 bathroom
3 bedroom
1 bathroom
Entrance Hall - Enter through the uPVC door into the entrance porch which has another uPVC door into the hallway. With carpet flooring, radiator, doors to the lounge, kitchen, bathroom, master bedroom and handy store cupboard.
Lounge - 18' 9'' x 12' 8'' (5.72m x 3.85m) - The light and spacious lounge has a large floor to ceiling uPVC bay window to the front, carpet flooring, radiator, wall mounted electric fire, BT and TV points and stairs off to the first floor.
Kitchen/Diner - 15' 8'' x 13' 8'' (4.78m x 4.17m) - The kitchen/diner has been extended to make a spacious kitchen diner. Fitted with quality wall and base units, square edged work surfaces with white inset sink, drainer and mixer tap. Space for under counter fridge, freezer and plumbing for washing machine. Integrated electric oven, induction hob and extractor hood above. Tiled splash backs, vinyl flooring through out and uPVC windows and doors to the rear.
Bedroom One - 15' 7'' x 9' 5'' (4.75m x 2.87m) - The bedroom is located on the ground floor with uPVC bay window to the front aspect. Carpet flooring, radiator, TV point and ceiling light.
Shower Room - 8' 1'' x 8' 0'' (2.47m x 2.45m) - The shower room is fitted with a large double cubicle with mains fed shower and glass screen. Low flush WC and hand wash basin. Two obscure windows to the side aspect, radiator, fully tiled walls and floor.
First Floor Landing - 0' 0'' x 0' 0'' (0m x 0m) - With carpet flooring and doors leading to the two double bedrooms.
Bedroom Two - 14' 2'' x 8' 6'' (4.32m x 2.58m) - With carpet flooring, radiator, door to store cupboard and Velux roof window.
Bedroom Three - 11' 11'' x 8' 1'' (3.63m x 2.47m) - With carpet flooring, radiator, ceiling light, door to the large storage area in the eaves storage and uPVC window to the side aspect.
Outside - The property has a large driveway leading to a single garage which benefits from power and lighting. The low maintenance side/rear garden is laid to block paving and has a border with established flowering plants and evergreen shrubs.

