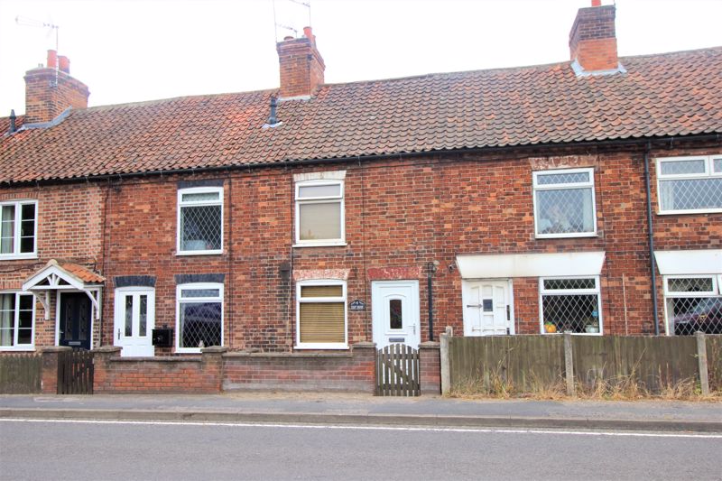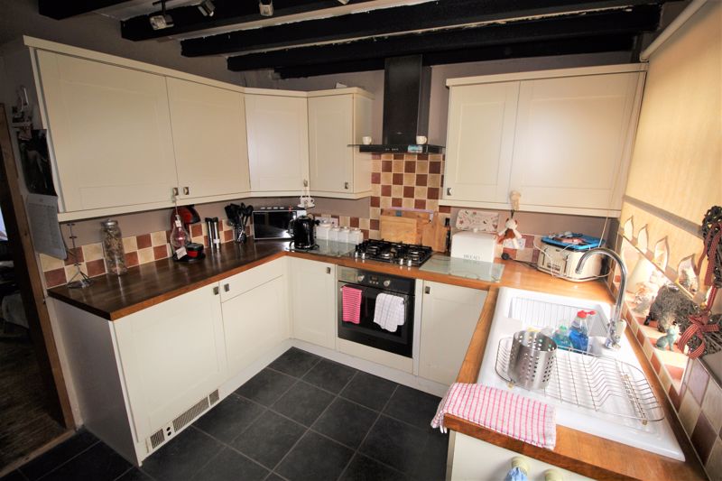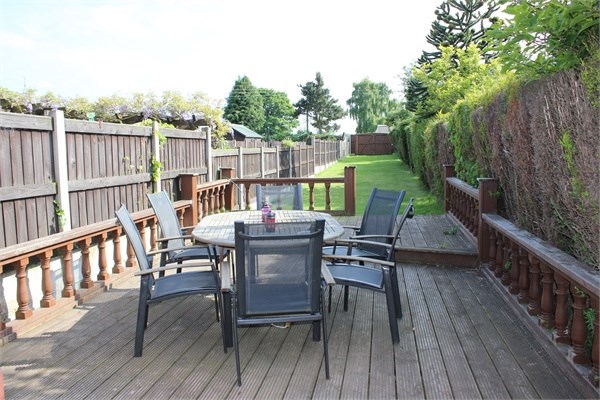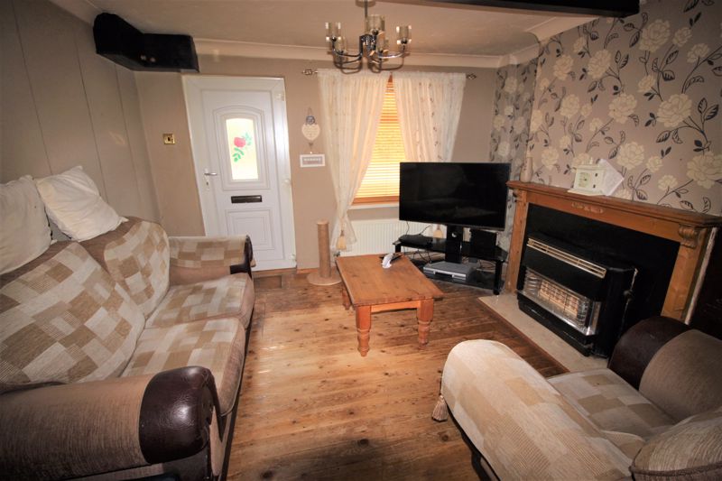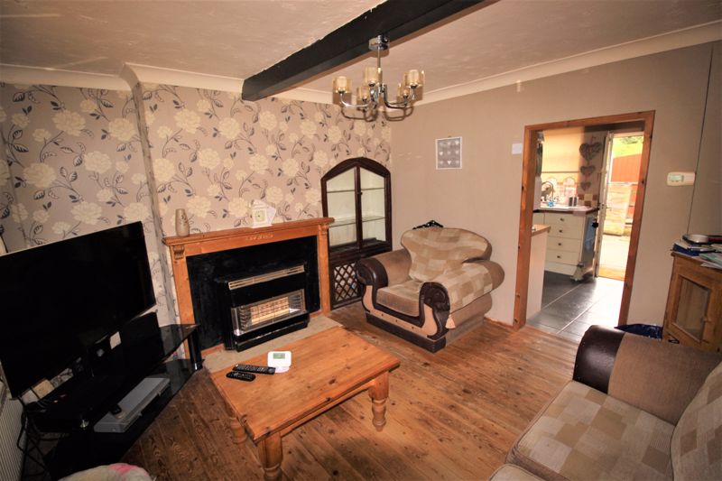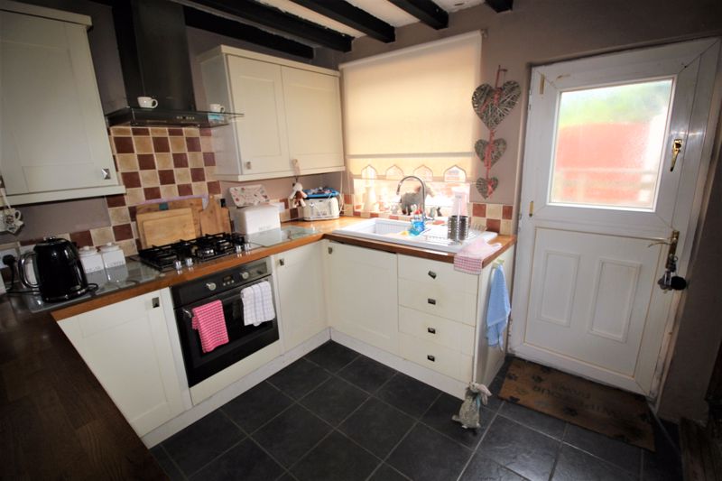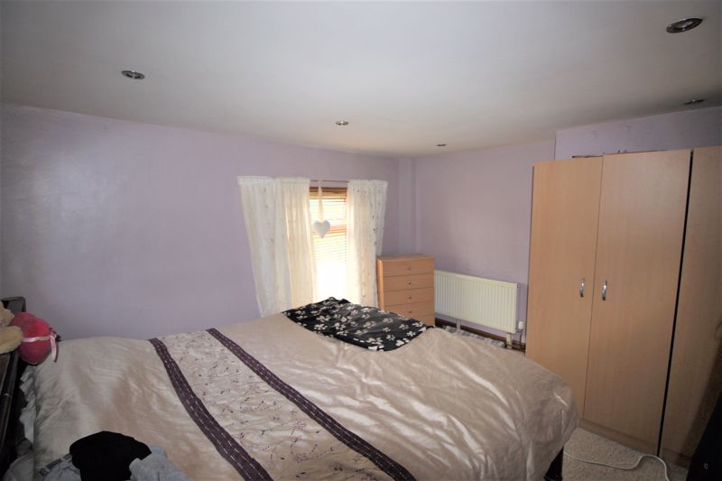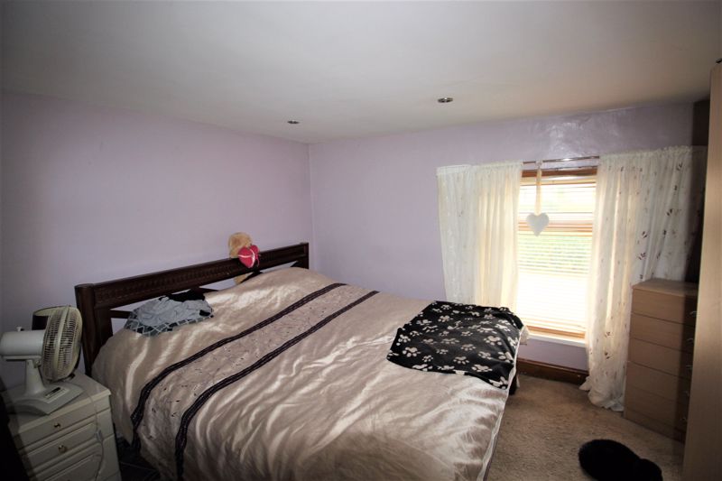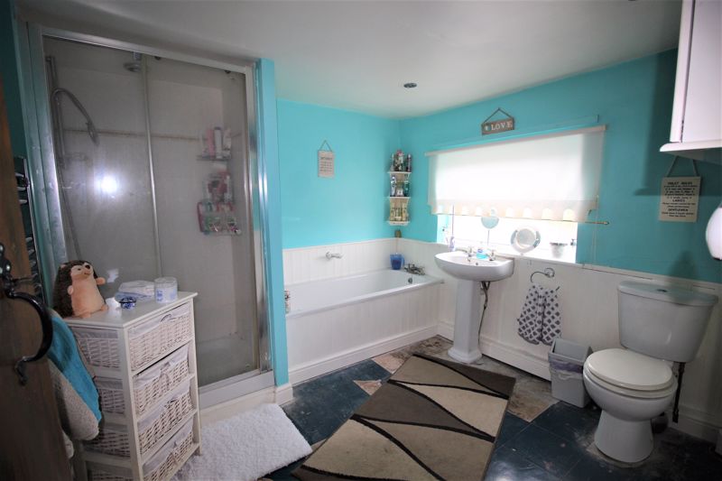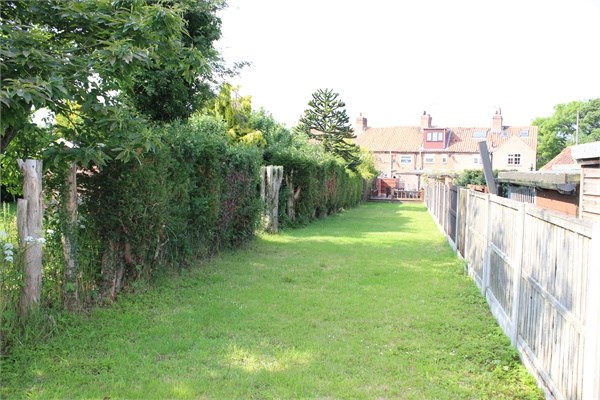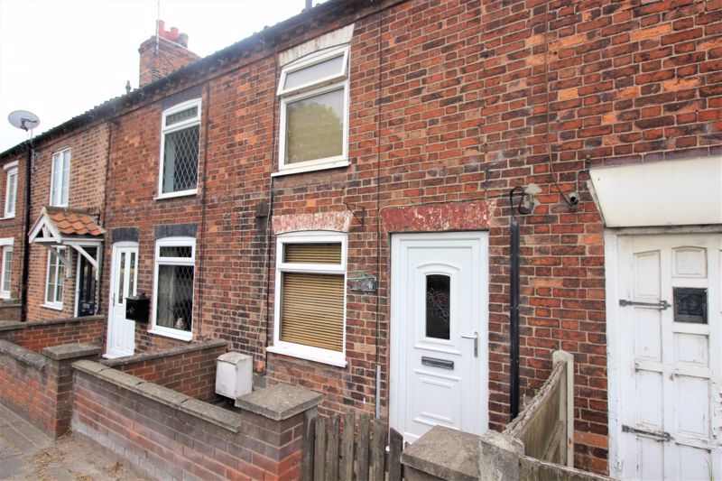1 bedroom
1 bathroom
1 bedroom
1 bathroom
Lounge - 11' 11'' x 11' 8'' (3.63m x 3.55m) - The lounge has a focal fire place, exposed solid wood flooring, built in feature glass cabinet, radiator, coved ceiling, TV / BT points and UPVC door and window to front.
Kitchen - 12' 0'' x 9' 1'' (3.66m x 2.77m) - The kitchen is fitted with cream bespoke wall and base units and real wood square edged work surfaces. A integrated fridge, single electric oven, gas hob and extractor above. Ceramic single sink with drainer and mixer taps, tiled splash backs, fully tiled floor, under stair storage space and stairs off to the first floor. Exposed beamed ceiling, two UPVC windows to rear and UPVC/glass stable rear door.
Master Bedroom - 11' 11'' x 11' 0'' (3.63m x 3.36m) - With carpeted flooring, radiator and window to the front aspect.
Bathroom - 11' 11'' x 9' 2'' (3.62m x 2.79m) - The larger then average bathroom briefly comprises of four piece bath suite including wood paneled bath, low flush WC, wash basin and double separate shower cubicle with mains fed shower. Part wood paneled walls, ladder style radiator obscure window to rear and wall mounted combi gas boiler, installed in 2020.
Front Garden - 0 - Gated access onto roadside with field views.
Rear Garden - 0 - Having concrete paved patio area with shared access to gated brick built outhouse having power, light and water supply for washing machine, to the rear of this is a wooden decked patio area with views over lovely maintained lawns leading to gated access.
