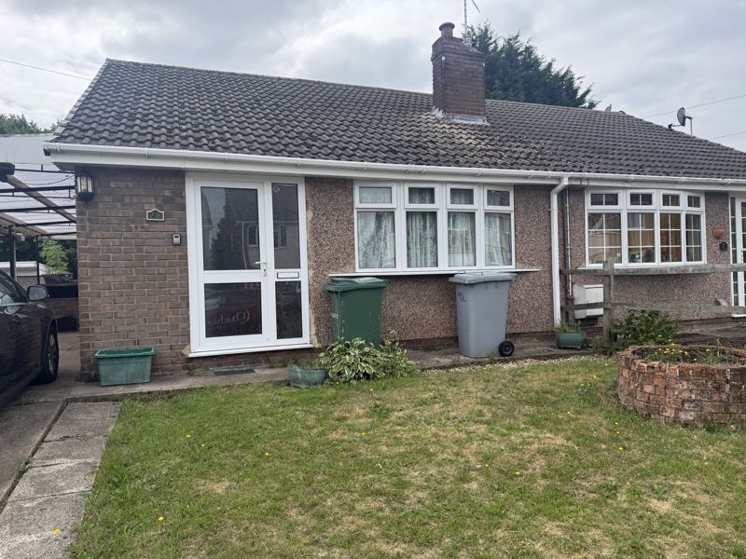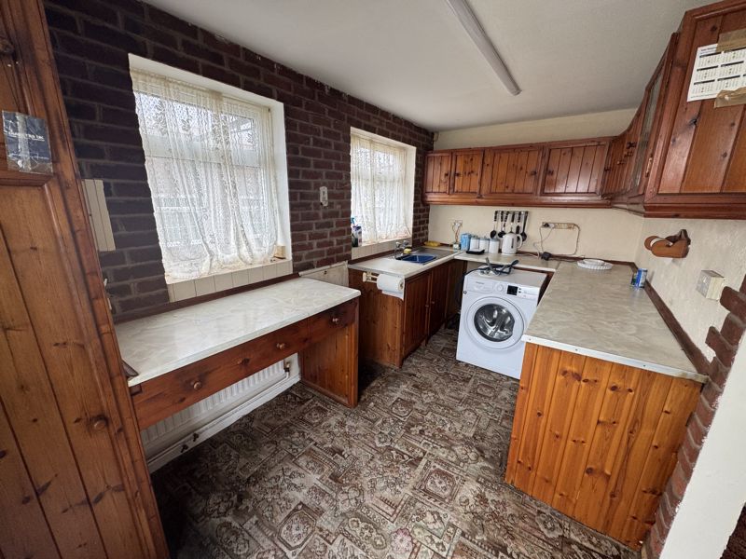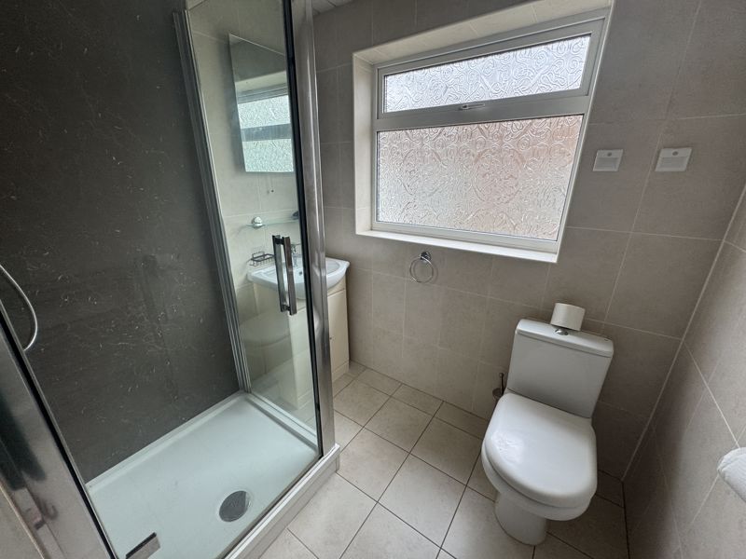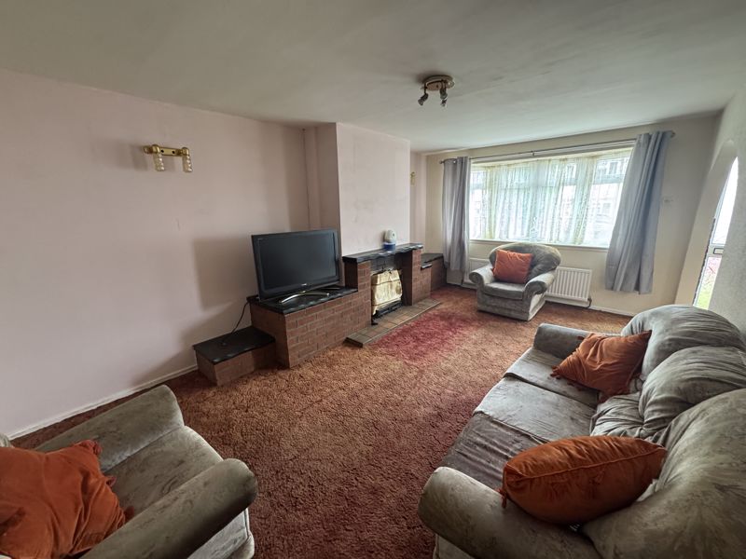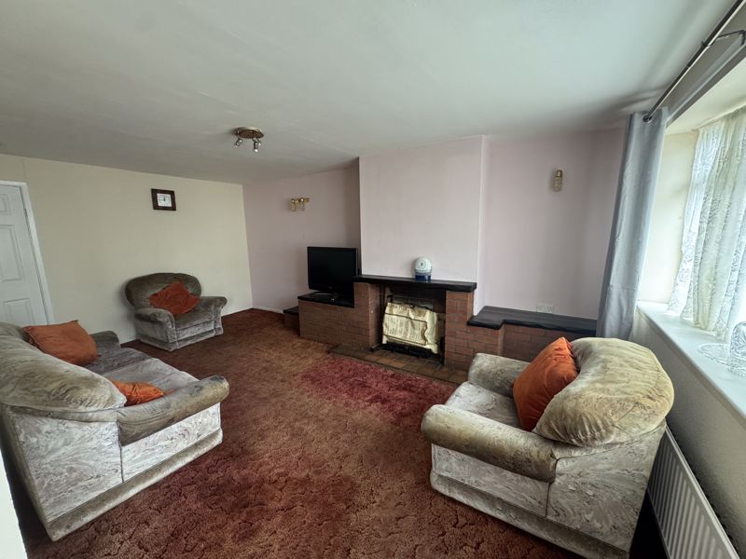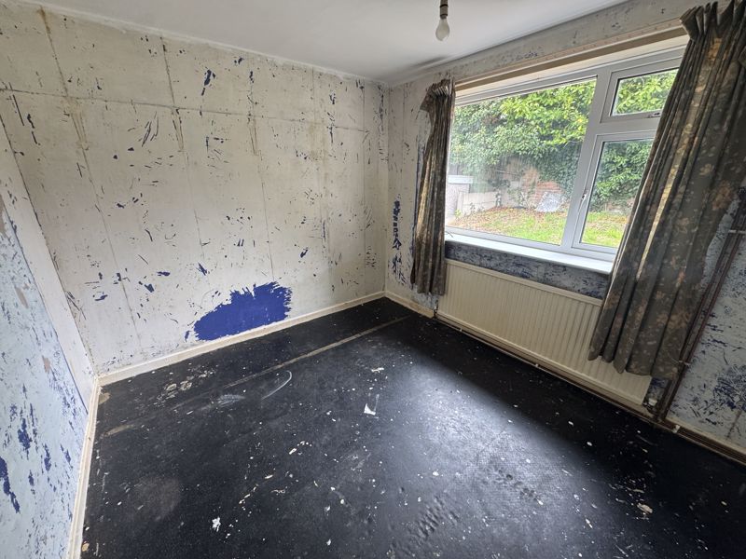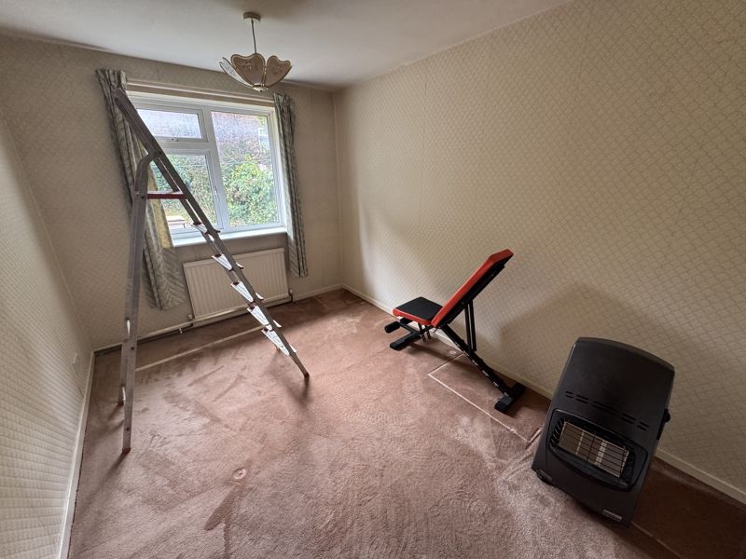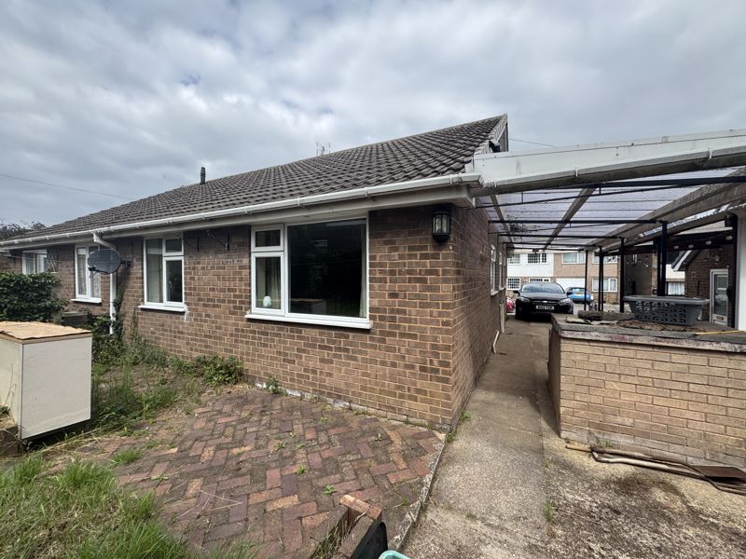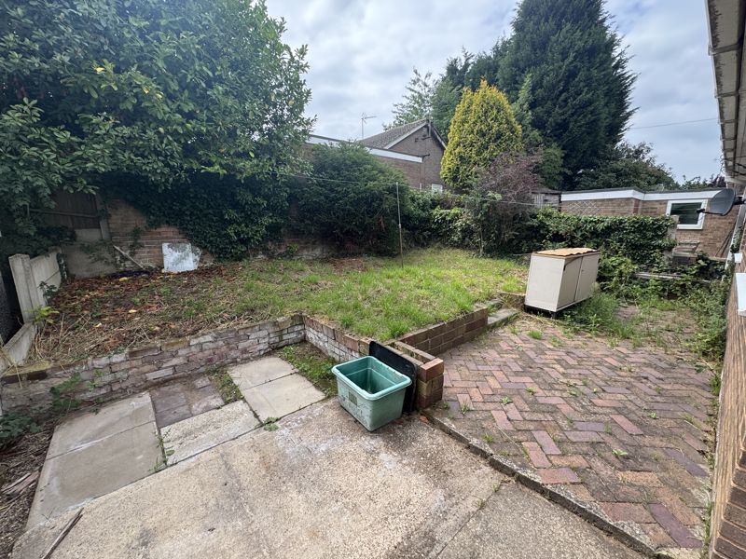2 bedroom
1 bathroom
2 bedroom
1 bathroom
Kitchen - 14' 5'' x 7' 1'' (4.39m x 2.17m) - Fitted with wall and base units, roll top work surfaces with inset stainless steel sink, drainer, hot and cold taps. Space and plumbing for washing machine, under counter fridge and freezer. Carpet flooring, two uPVC windows to the side aspect and uPVC door to the front.
Lounge - 17' 10'' x 11' 1'' (5.44m x 3.39m) - Carpet flooring, open fireplace with tiled surround, radiator and window to the front aspect.
Inner Hall - Carpet flooring and doors to the lounge, bedrooms and shower room.
Bedroom One - 12' 4'' x 8' 3'' (3.75m x 2.51m) - With carpet flooring, radiator and uPVC window to the rear.
Bedroom Two - 10' 1'' x 9' 1'' (3.08m x 2.76m) - With radiator and uPVC window to the rear.
Shower Room - 7' 5'' x 6' 8'' (2.25m x 2.03m) - With a walk in shower cubicle, low flush WC and sink set on vanity storage unit. Fully tiled wall and floor. Ladder radiator, store cupboard and obscure window to the side aspect.
Outside - The front garden is laid to lawn. There is a driveway for off road parking with a carport. The rear garden is laid to lawn.
