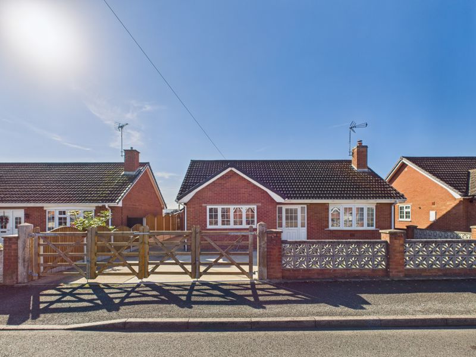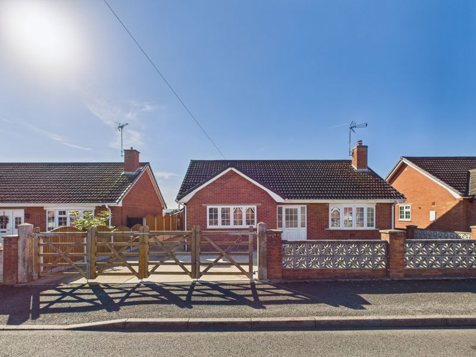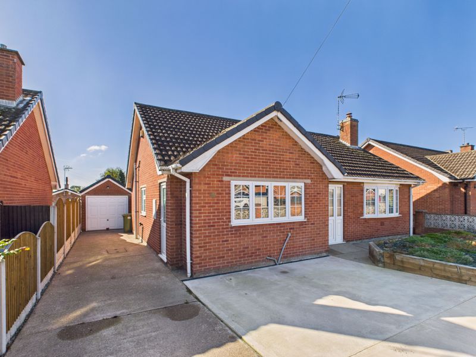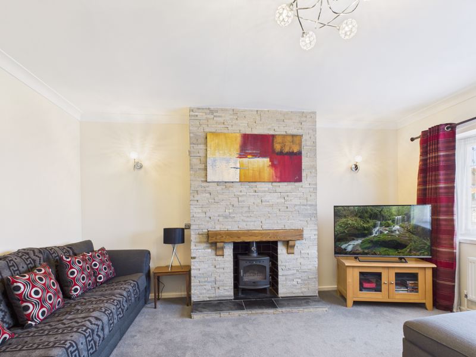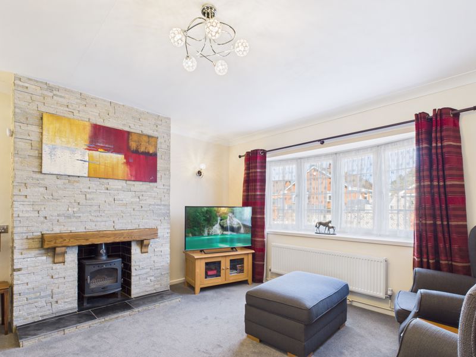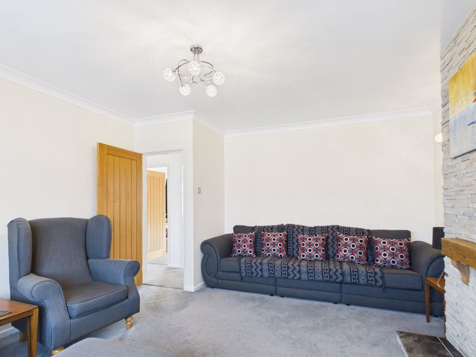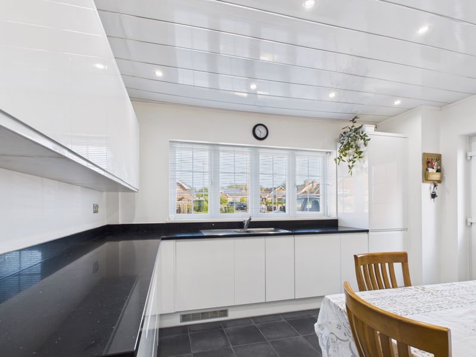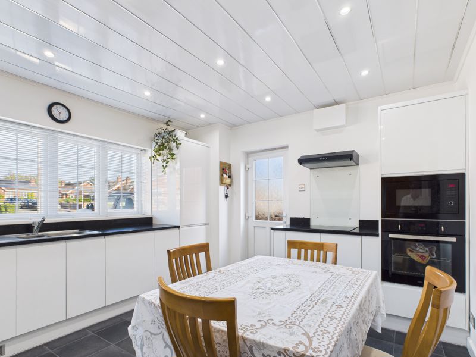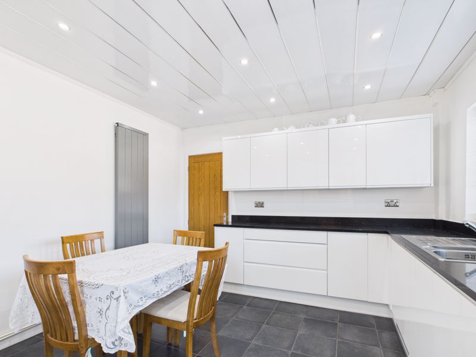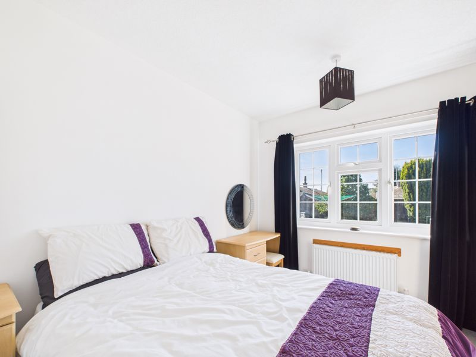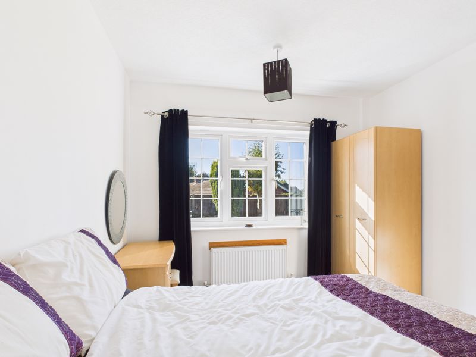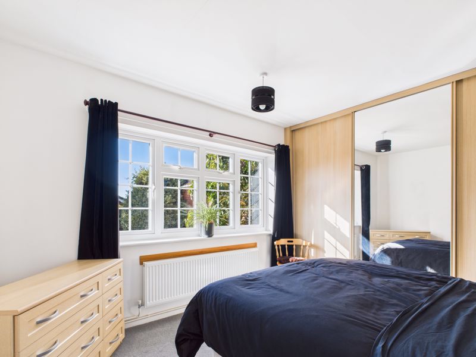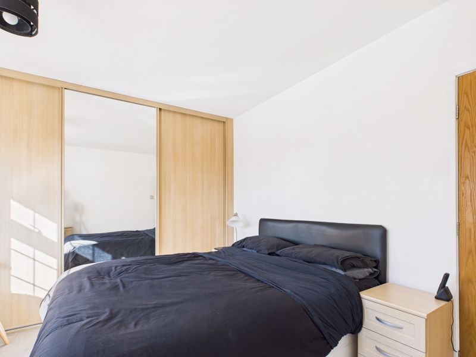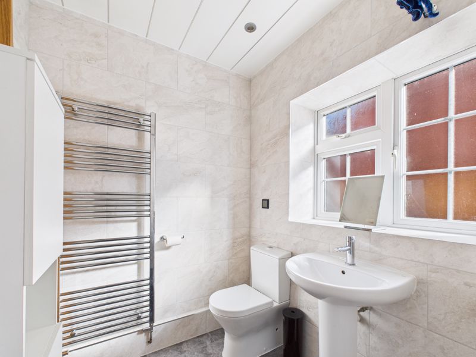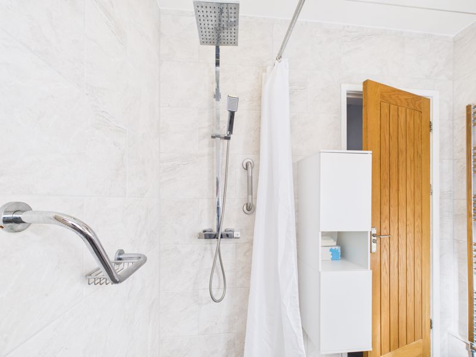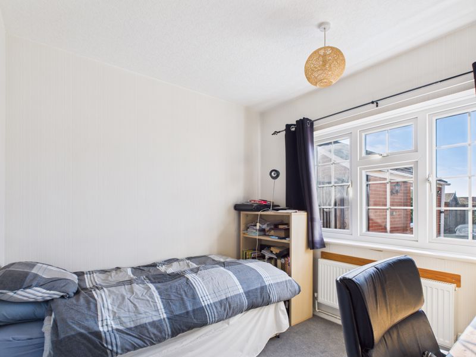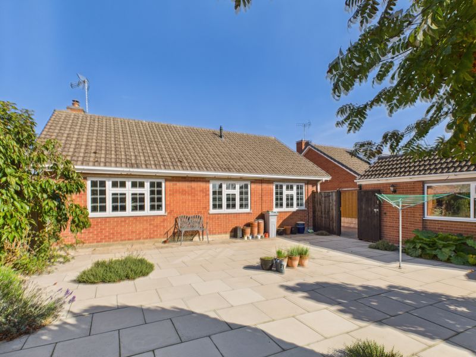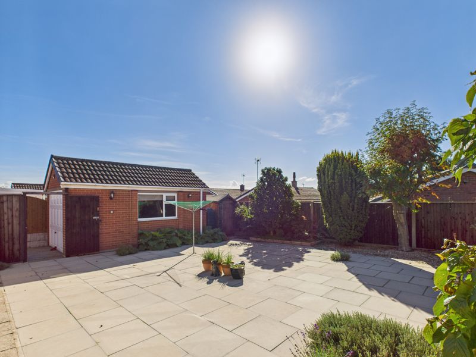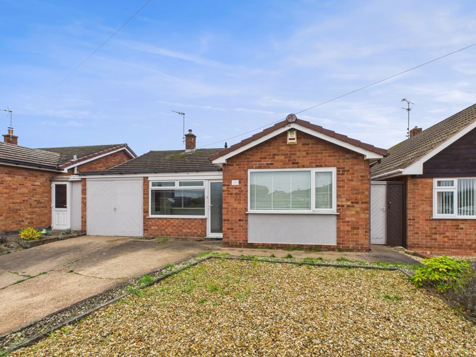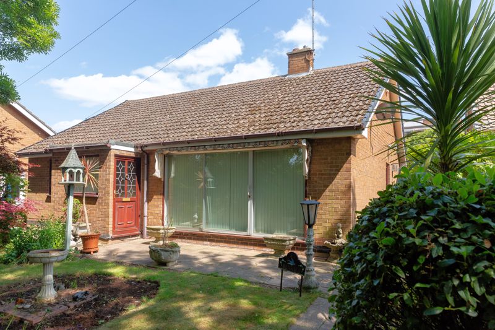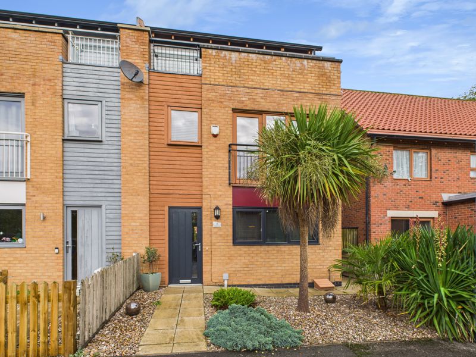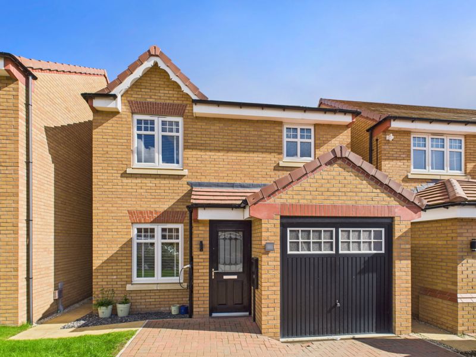House for sale in Kennedy Court, Walesby, NG22 (ref: 12753232)
ShortlistKey Features
- Three Bedroom Detached Bungalow
- Bright and Spacious Rooms Throughout
- Modern Interior
- Gas Central Heating
- Gated driveway providing ample parking and access to a single garage
- Private, low-maintenance rear garden with established shrub borders – perfect for relaxing or entertaining
- Peaceful cul-de-sac location in a desirable village
Entrance Hallway - Enter through uPVC front door with glass side panels in this spacious hallway. Carpet flooring, ceiling light, numerous built in storage cupboards, loft access and access to all other rooms.
Living Room - 13' 3'' x 14' 8'' (4.04m x 4.47m) - UPVC bay window to front aspect, carpet flooring, wall and ceiling lights and radiator. Brick fireplace with tiles hearth and wood burner.
Kitchen/Diner - 13' 0'' x 11' 7'' (3.96m x 3.53m) - Range of high gloss white wall and base units, square edged black quartz work surfaces, stainless steel sink and drainer with mixer tap. Integrated induction electric hob and extractor above, electric oven, microwave, fridge/freezer, washing machine and dryer. Tiled flooring, radiator, uPVC to the front, white paneled ceiling with spots lights. UPVC door to the side aspect and door to the hallway.
Bedroom One - 11' 6'' x 10' 3'' (3.50m x 3.12m) - Carpet flooring, radiator, ceiling light, built in wardrobes with sliding doors and window to the rear aspect.
Bedroom Two - 9' 6'' x 10' 3'' (2.89m x 3.12m) - Carpeted flooring, radiator, ceiling light and window to the rear aspect.
Bedroom Three - 9' 6'' x 8' 5'' (2.89m x 2.56m) - Carpeted flooring, radiator, ceiling light and window to the rear aspect.
Family Bathroom/Wetroom - 5' 5'' x 7' 0'' (1.65m x 2.13m) - With under floor heating, ceiling spot lights, fully tiled walls, rainfall shower, low flush WC, wash basin, tiled flooring, wall mounted towel rail and obscure window to the side aspect.
Front garden - Low maintenance with gated access to the front, concrete driveway to the side of the property leading to single detached garage.
Rear Garden - A private and low-maintenance garden, designed for ease of care with well-established shrubs to the borders providing year-round greenery and a pleasant outlook.
Garage - With up and over door, electrics and lighting.
Property Images
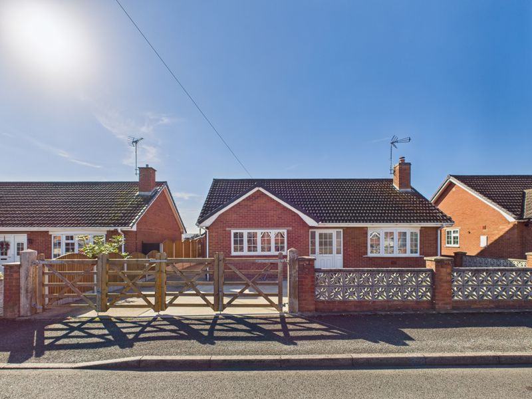
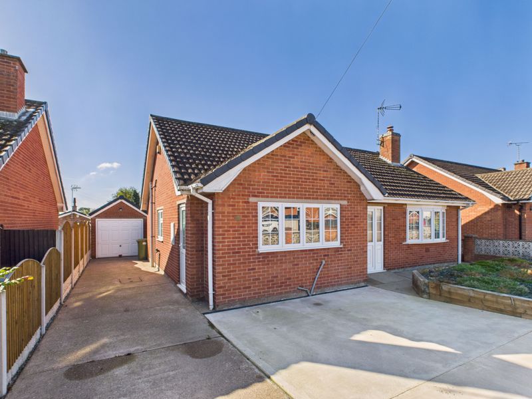
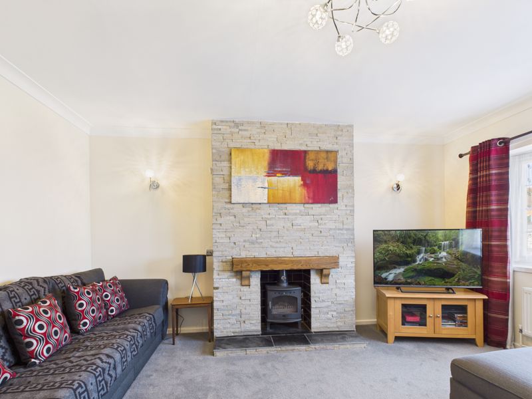
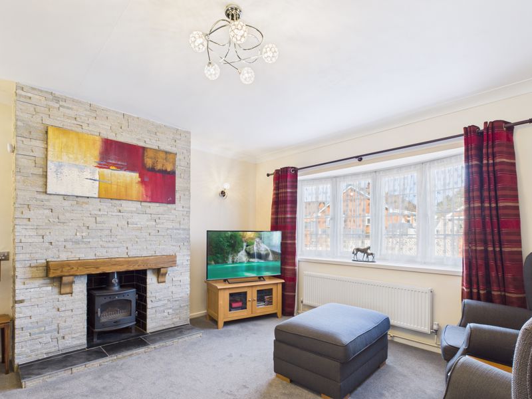
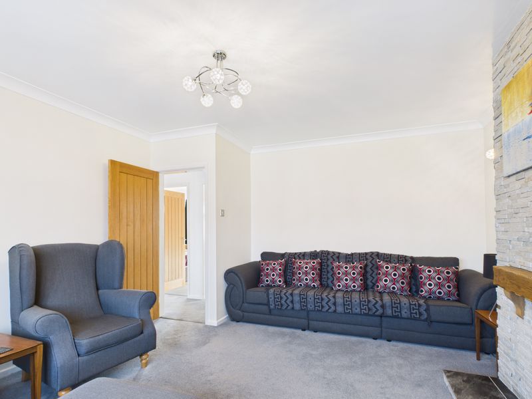
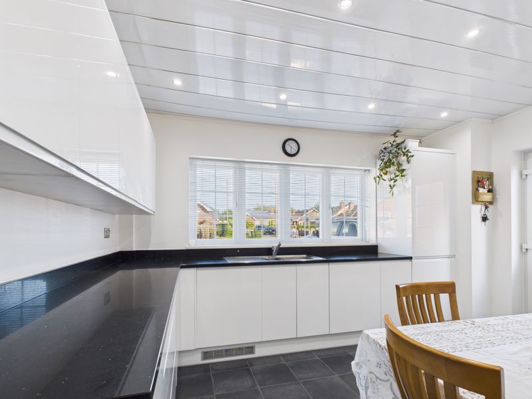
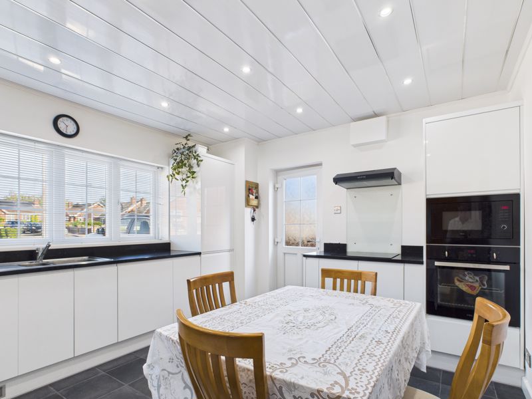
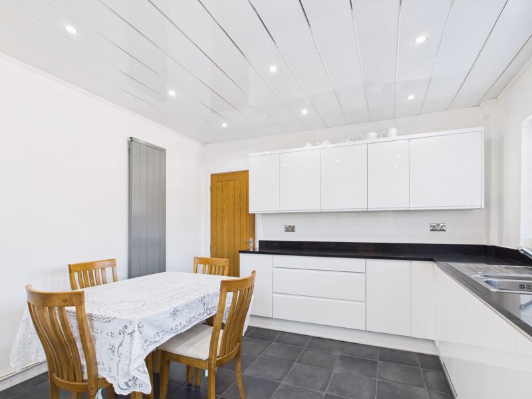
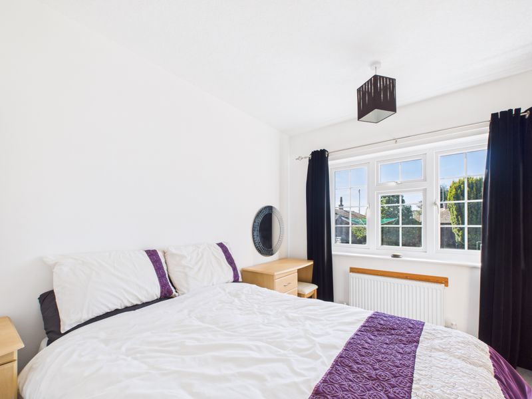
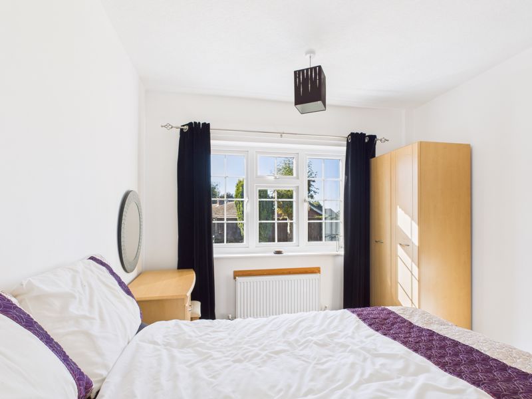
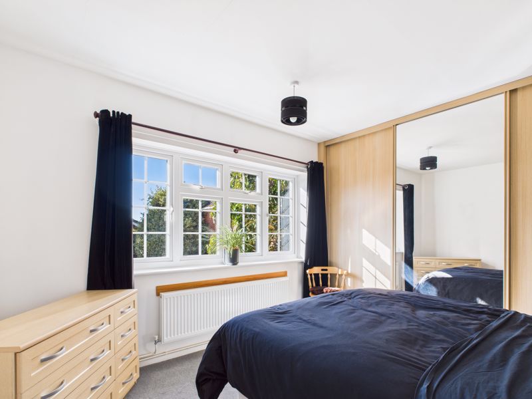
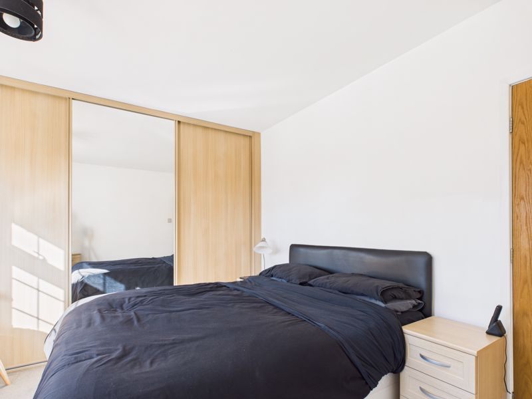
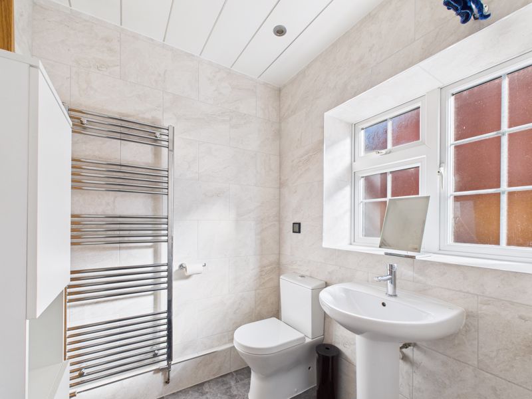
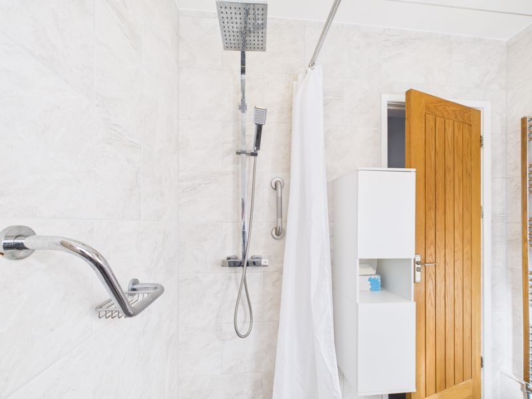
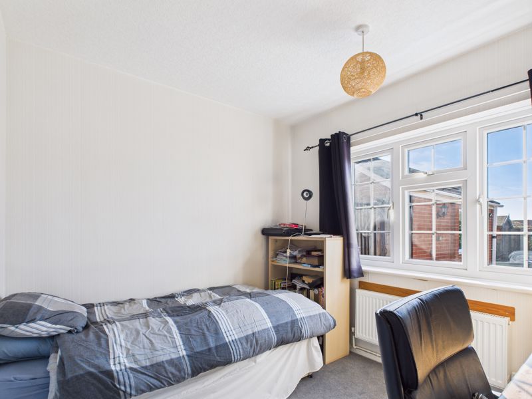
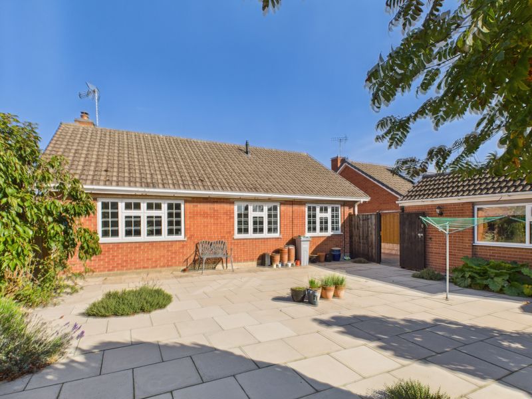
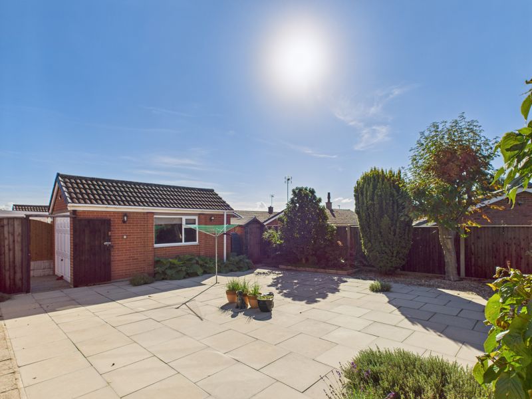
Further Details
- Status: Sold STC
- Reference: 12753232

