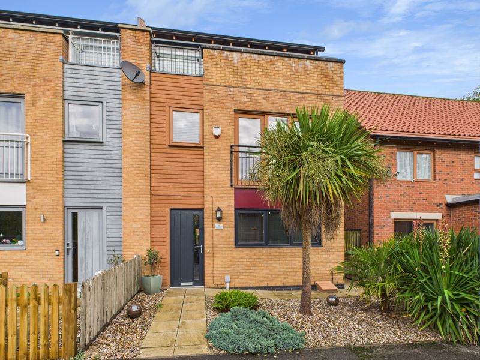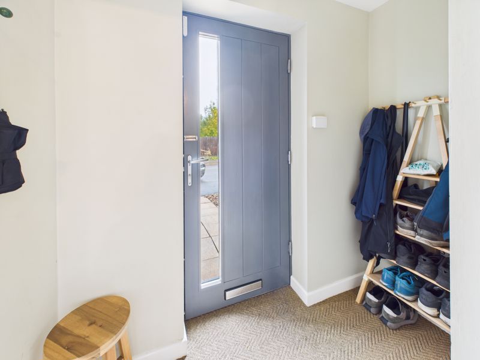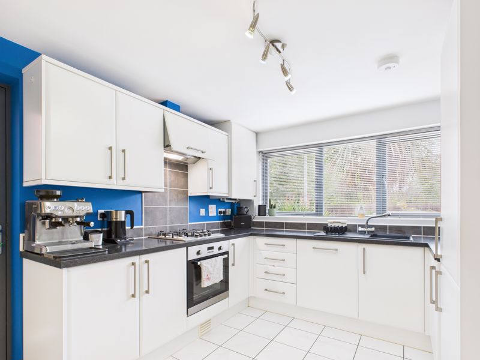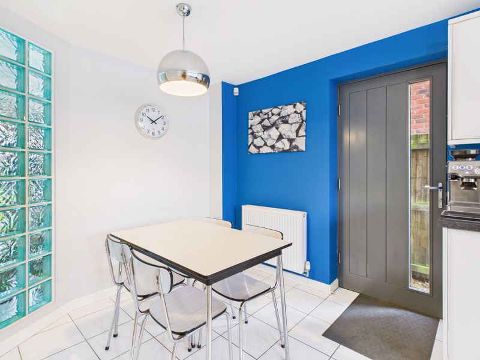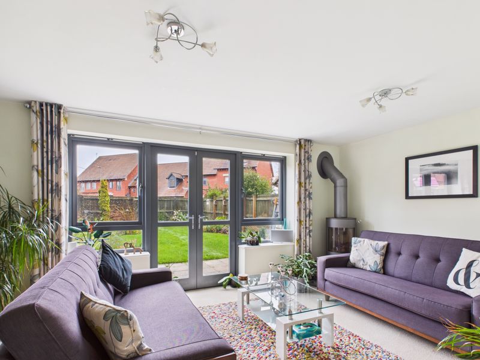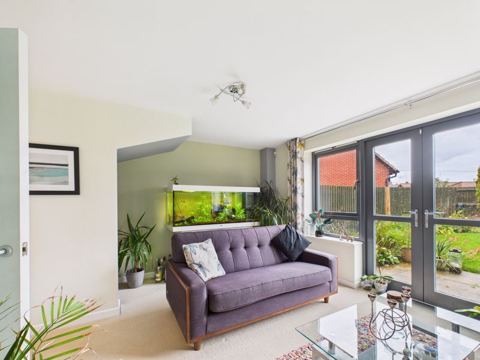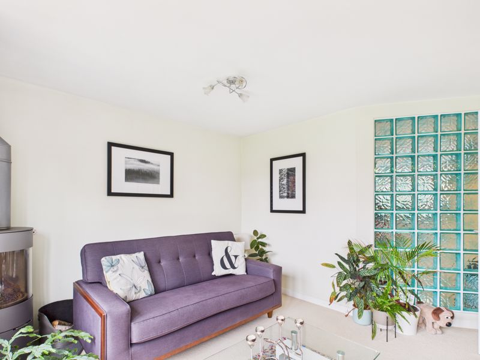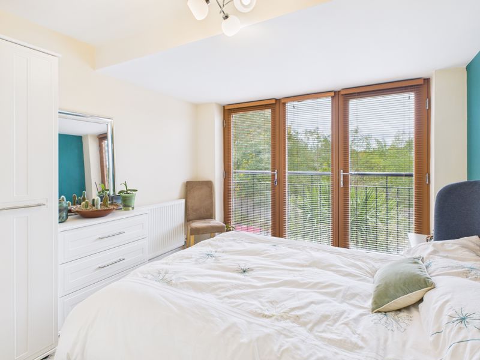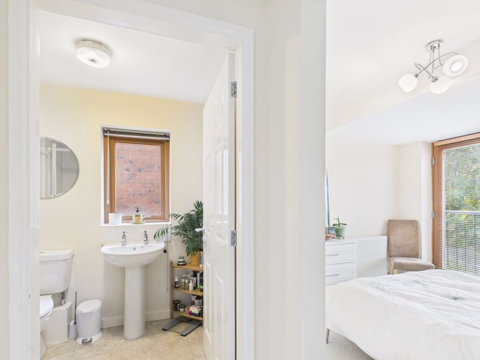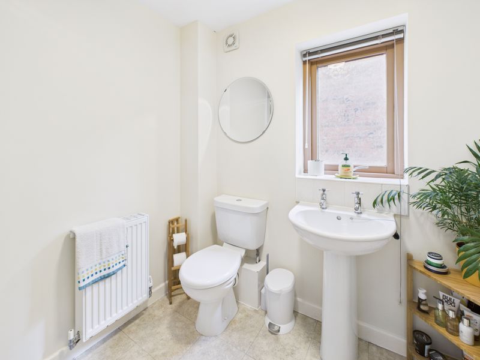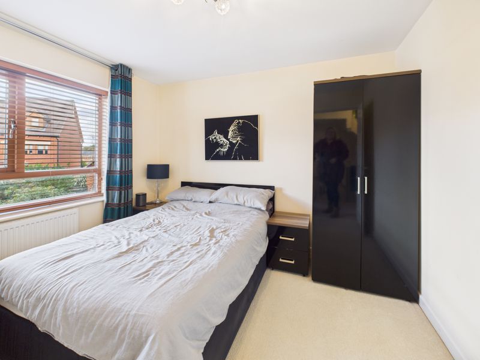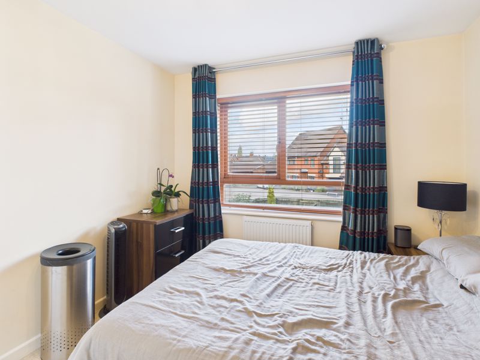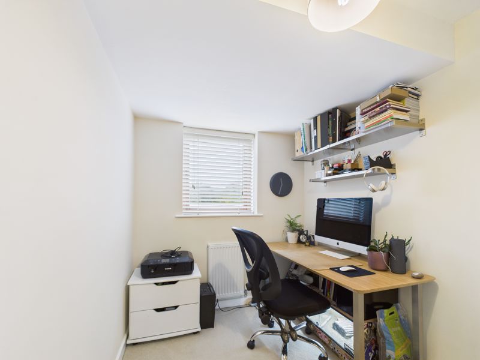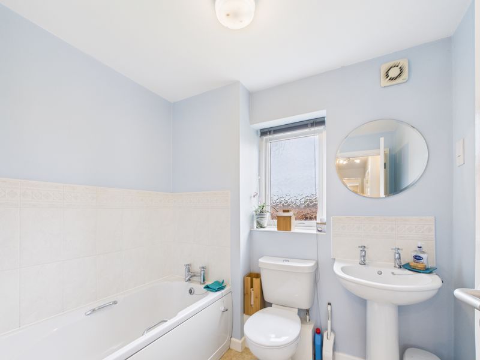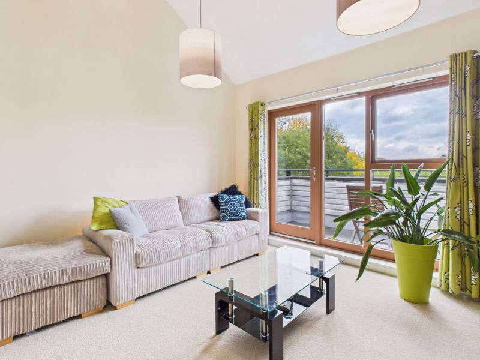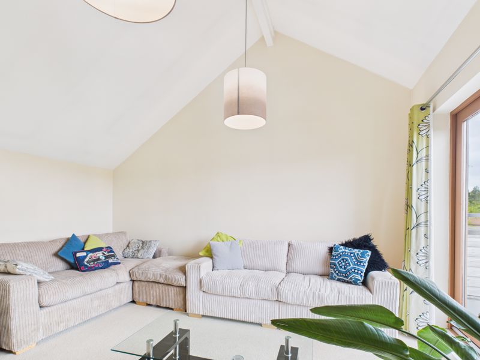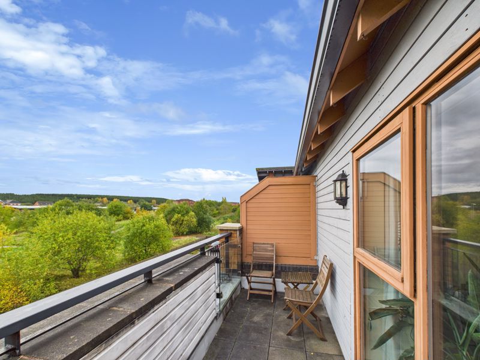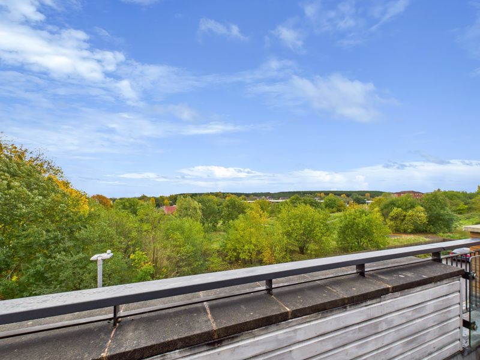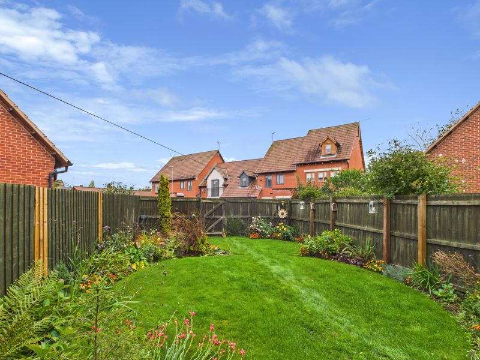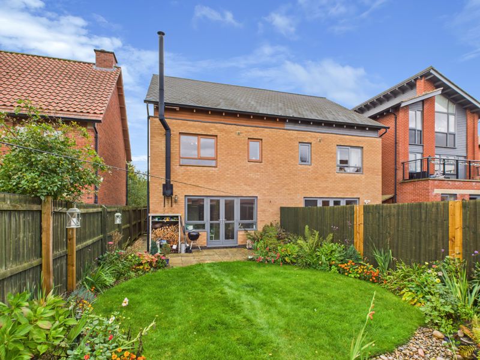4 bedroom
2 bathroom
4 bedroom
2 bathroom
Entrance Hall - 6' 9'' x 3' 3'' (2.06m x 0.99m) - Enter through the front door into the entrance hall with carpet flooring, radiator and a door leading to the inner hall.
Inner Hall - 3' 6'' x 10' 0'' (1.07m x 3.05m) - With carpet flooring, radiator, stairs off to the first floor and doors leading to the entrance hall, cloakroom, kitchen/diner and lounge.
Cloakroom - 6' 4'' x 2' 11'' (1.93m x 0.89m) - With low flush WC and hand wash basin.
Kitchen/Diner - 16' 2'' x 9' 6'' (4.92m x 2.89m) - The fully equipped kitchen is finished with wall and base units, square edge worksurfaces with inset composite sink, drainer and mixer tap. Integrated appliances include, fridge/freezer, washing machine, dishwasher, oven, hob and extractor above. Fully tiled floor and part tiled walls, an area for dining, window to the front aspect and door giving external side access. A feature glass brick wall.
Lounge - 16' 9'' x 12' 8'' (5.10m x 3.86m) - The lounge has carpet flooring, radiator and French doors to the rear garden. A modern wood burner is featured in the main seating area.
First Floor Landing - With carpet flooring, doors to three bedrooms and the family bathroom. Airing cupboard housing system boiler tank and stairs off to the second floor.
Bedroom Two - 9' 9'' x 9' 4'' (2.97m x 2.84m) - With carpet flooring, radiator and doors opening up to a Juliet balcony. A door leads to the ensuite shower room.
Ensuite - 4' 11'' x 6' 5'' (1.50m x 1.95m) - Complete with a three piece suite comprising single shower cubicle with mains fed shower, hand wash basin and low flush WC. Obscure window, vinyl flooring, part tiled walls and radiator.
Bedroom Three - With carpet flooring, radiator and window to the rear aspect.
Bedroom Four - 6' 6'' x 9' 6'' (1.98m x 2.89m) - With carpet flooring, radiator and window to the front aspect.
Family Bathroom - 7' 0'' x 6' 1'' (2.13m x 1.85m) - Fitted with a three piece suite comprising bath, low flush WC and hand wash basin. Vinyl flooring, obscure window and radiator.
Second Floor Landing - With carpet flooring and a door giving access to eaves storage.
Master Bedroom - 14' 7'' x 13' 3'' (4.44m x 4.04m) - Currently used as an extra sitting room, the master bedroom has an impressive voluted ceiling, carpet flooring, radiator and a door that leads out to a balcony.
Outside - To the front of the property there is an area laid to stone chippings which has exotic trees and plants. the rear garden is laid mainly to lawn with flower edges and boarders. There is a patio area for seating, decent sized pond with stone water feature and gated side access. There is also a rear gate that leads to the single garage which has power and lighting and parking for two vehicles.
