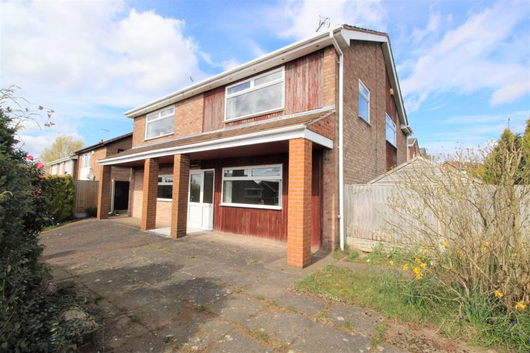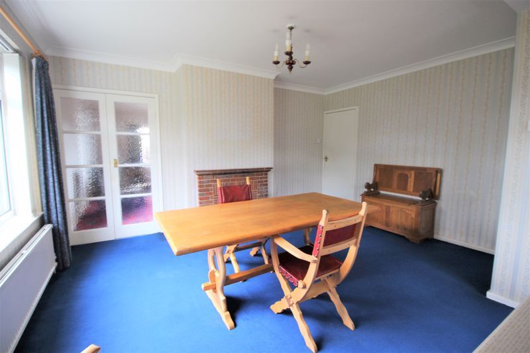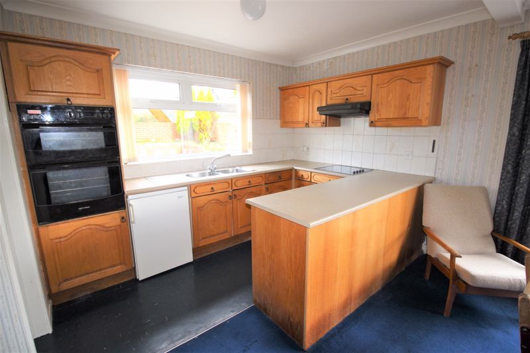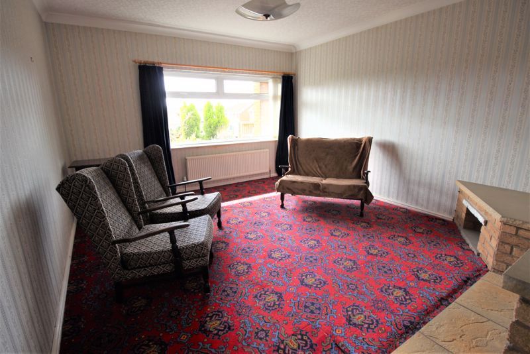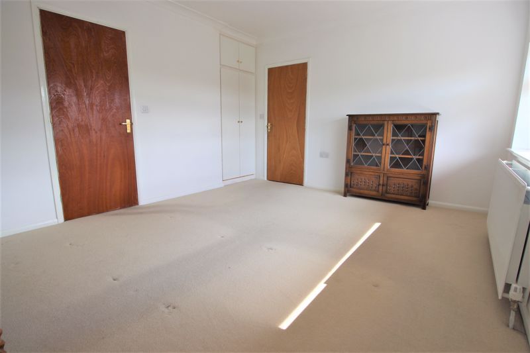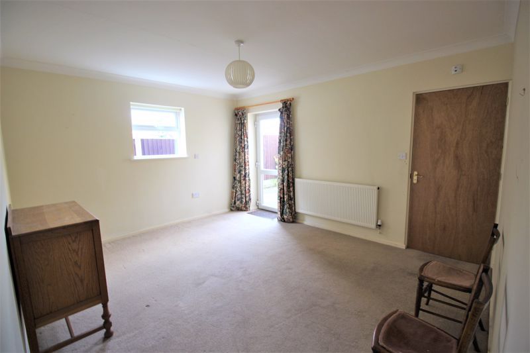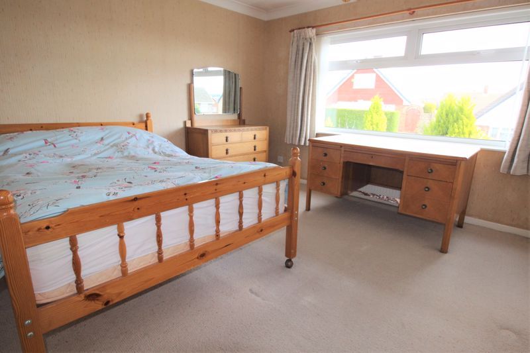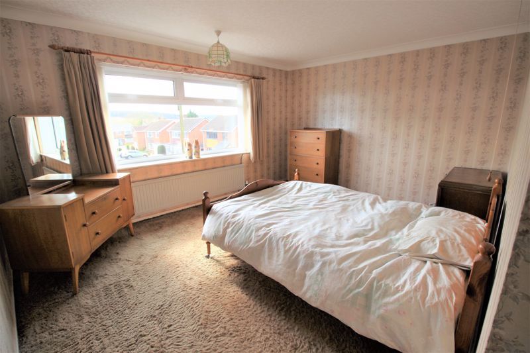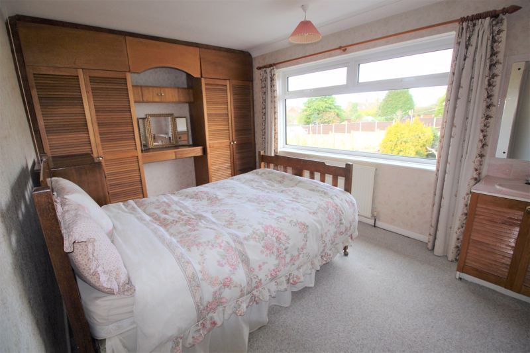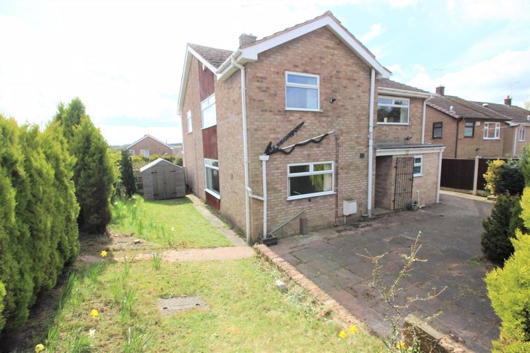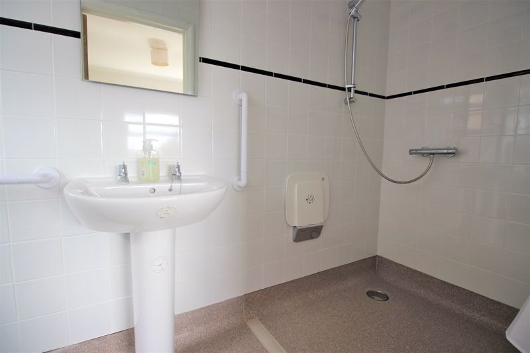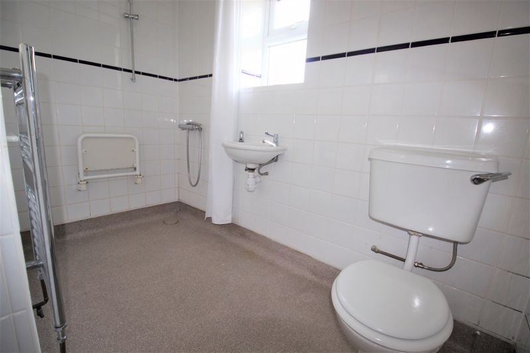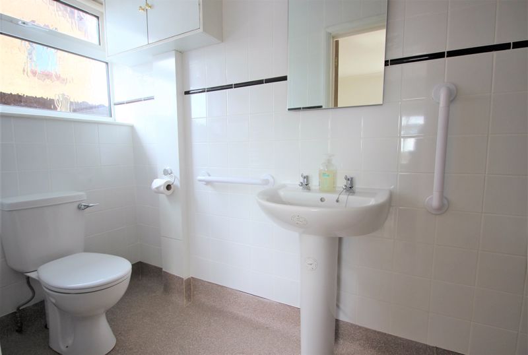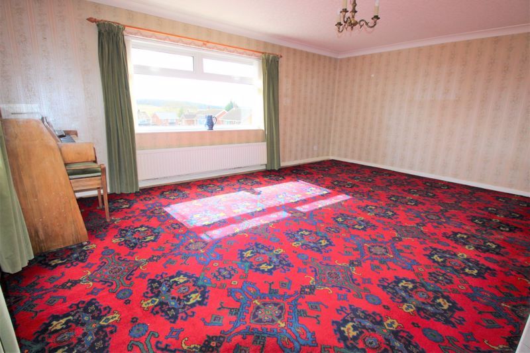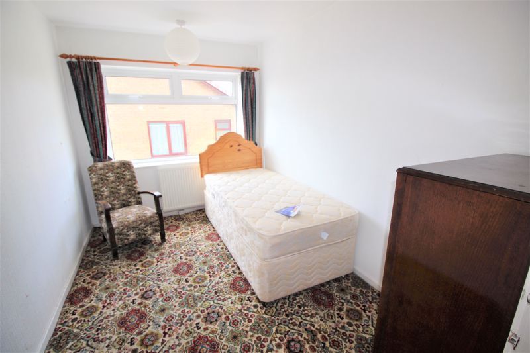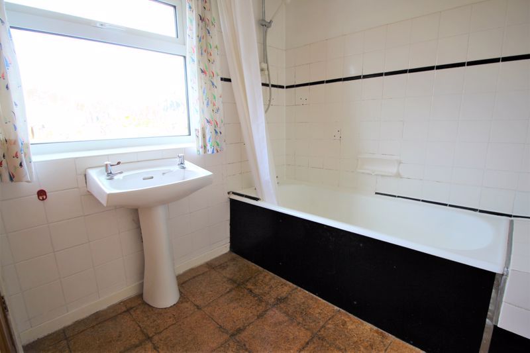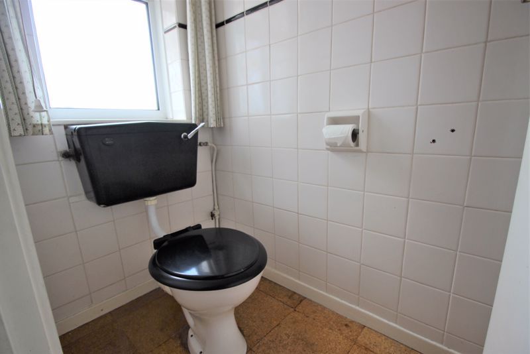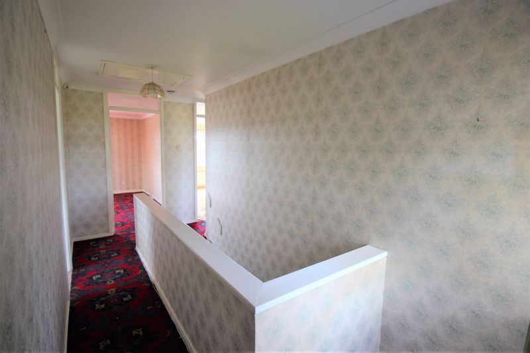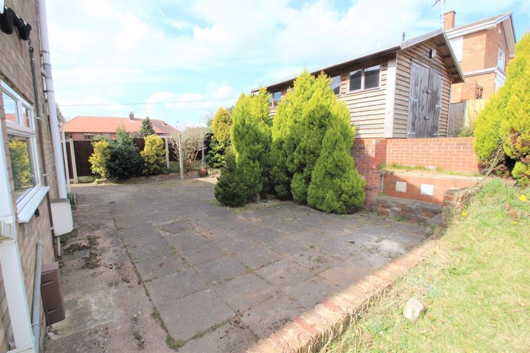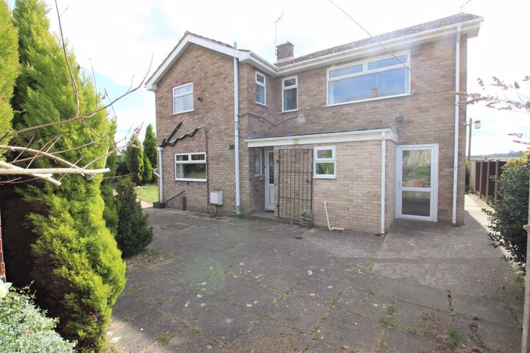7 bedroom
3 bathroom
7 bedroom
3 bathroom
Entrance Hallway - Accessed from the front aspect through a uPVC door with obscure glass panel having window to the side. With carpet flooring, pendant light, radiator and door leading to downstairs bedroom. There is a sliding door that leads to an internal passageway that in turn leads to the second downstairs bedroom, under stairs storage and kitchen/diner.
Lounge - 13' 11'' x 12' 4'' (4.25m x 3.77m) - Accessed through double doors via the kitchen/diner. With carpet flooring, pendant light, radiator, TV point and uPVC window to front. There is a coal effect gas fire having brick surround and slate hearth.
Kitchen/Diner - 19' 4'' x 14' 8'' (5.89m x 4.46m) - Open plan, L shaped and spacious. The dining area has carpet flooring, pendant light, radiator, brick fireplace, uPVC window to side and double doors leading into the lounge. The kitchen is fitted with solid wood wall and base units incorporating roll edge laminate work surface inset with a one and a half stainless steel sink/drainer with mixer tap. Integrated appliances include eye level electric fan assisted oven/grill, four ring ceramic hob having extractor fan over. With tiled flooring and splash back. Doors leading into utility room and rear hallway.
Utility room - 5' 0'' x 2' 6'' (1.53m x 0.77m) - Accessed through a sliding door from the kitchen. Having pendant light, obscure uPVC window to side, part tiled walls and ceramic flooring. Space and plumbing for washing machine.
Bedroom One (Downstairs) - 13' 11'' x 11' 7'' (4.23m x 3.53m) - With carpet flooring, radiator, uPVC window to front elevation, wall and pendant lights. There is a built in wardrobe and a door leading to the en-suite.
En-suite - 10' 5'' x 3' 10'' (3.18m x 1.18m) - This sealed wet room has non slip flooring and a walk in area with wall mounted mains fed shower. Having fully tiled walls, shaver point, mirror, extractor fan, chrome effect towel rail and obscure uPVC window to side aspect. Complimented by a white WC and wall mounted hand wash basin. Benefiting from a shower seat and rails.
Bedroom Two (Downstairs) - 13' 11'' x 11' 10'' (4.23m x 3.60m) - With carpet flooring, pendant light, radiator, uPVc window to side and door with glass panel to rear aspect. Door leading to en-suite.
Second En-suite - 8' 8'' x 4' 4'' (2.63m x 1.32m) - This sealed wet room has non slip flooring and a walk in area with wall mounted mains fed shower. Having fully tiled walls, shaver point, mirror, extractor fan, chrome effect towel rail and obscure uPVC window to rear aspect. Complimented by a white WC and wall mounted hand wash basin. Benefiting from a shower seat and rails.
Under Stairs Storage Cupboard - With tiled flooring, lighting and wall mounted alarm panel. Benefiting from a built in wall safe.
Rear Hallway - Accessed from the kitchen/diner with carpet flooring, pendant light, wall mounted thermostat and stairs to first floor landing. There is a uPVC door with obscure glass panel that leads to the rear garden.
First Floor Landing - With carpet flooring, access to loft and doors leading to all upstairs rooms.
Bedroom Three - 18' 0'' x 14' 0'' (5.49m x 4.26m) - Previously used as a second lounge and still has the coal effect gas fire with tiled mantle, hearth and insert. With carpet flooring, pendant light, radiator and TV point. There are dual uPVC windows to the front and side aspect allowing in plenty of natural light.
Bedroom Four - 12' 0'' x 11' 1'' (3.67m x 3.39m) - With carpet flooring, pendant light, radiator and uPVC window to side elevation. There are both double and single built in wardrobes giving extra storage.
Bedroom Five - 13' 10'' x 11' 0'' (4.22m x 3.35m) - With carpet flooring, pendant light, TV point, radiator and uPVC window to front aspect.
Bedroom Six - 13' 11'' x 9' 5'' (4.25m x 2.88m) - With carpet flooring, pendant light, TV point, radiator and uPVC window to rear aspect. Benefiting from fitted wardrobes and a hand wash basin that is housed in a vanity unit with wall mounted mirror above.
Bedroom Seven - 11' 0'' x 7' 6'' (3.36m x 2.29m) - With carpet flooring, pendant light, radiator and uPVC window to side elevation.
Family Bathroom - 8' 7'' x 6' 5'' (2.62m x 1.96m) - Fitted with a white two piece suite comprising a hand wash basin and bath with mains fed shower over. With ceiling light, radiator, obscure uPVC window to rear aspect, part tiled walls and tiled flooring. There is a storage cupboard that houses the combination boiler.
WC - 5' 3'' x 3' 2'' (1.59m x 0.96m) - Fitted with a white WC, having obscure uPVC window to side elevation, part tiled walls and tiled flooring.
Outside - Situated on a corner plot with front and rear driveways both of which have double gates for vehicular access. Fully enclose with mature shrubs, planted borders, paved patio area for seating and steps leading to detached garage. The garage is accessed through double doors and has lighting and electricity. The side garden is mainly laid to lawn and has a shed for extra storage.
