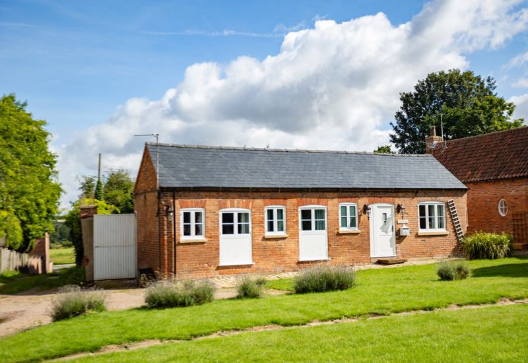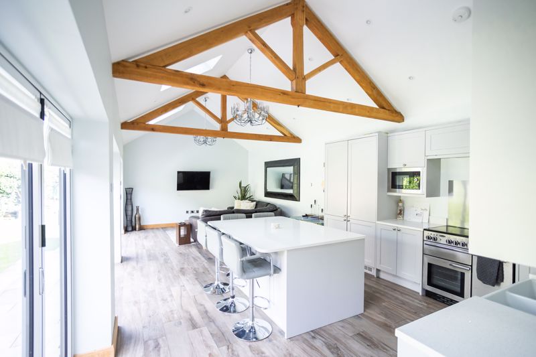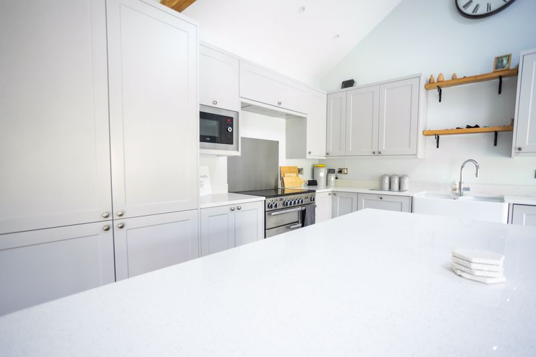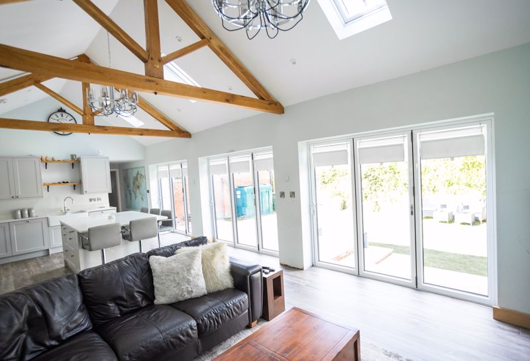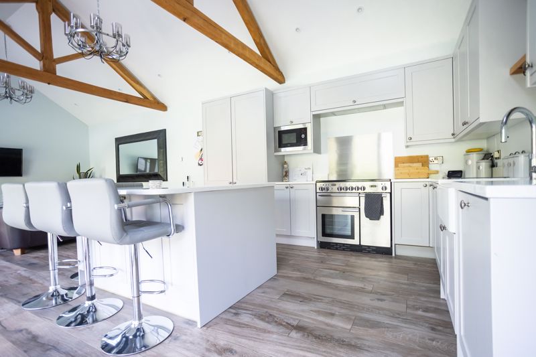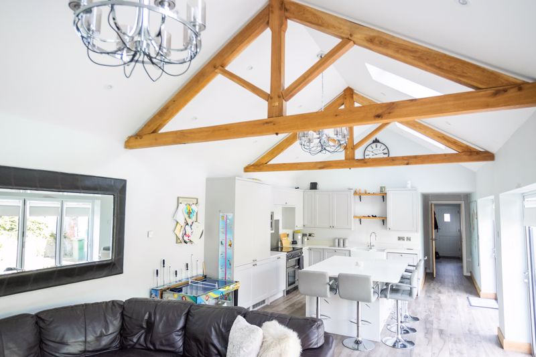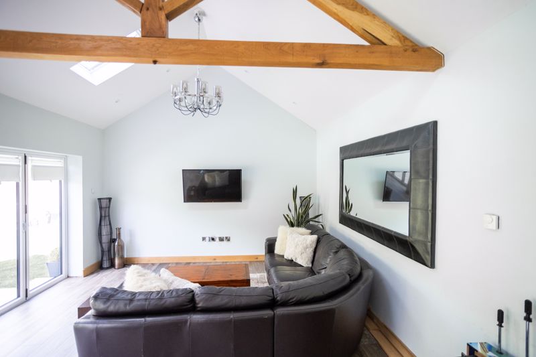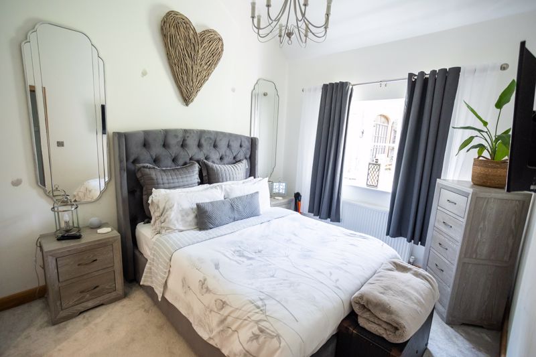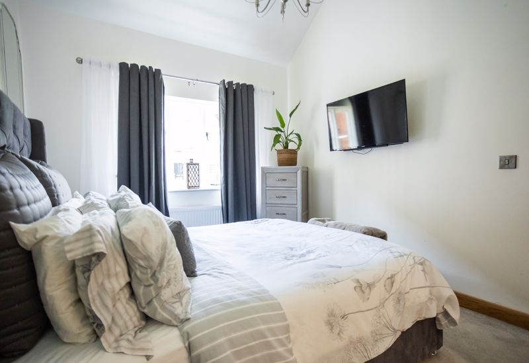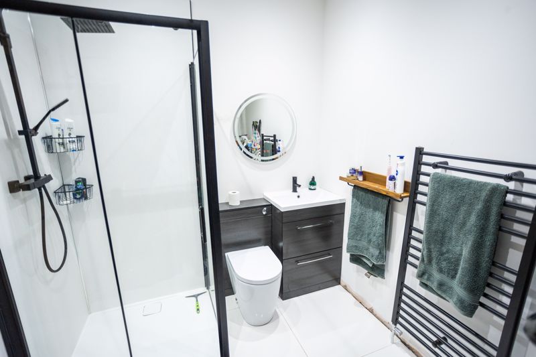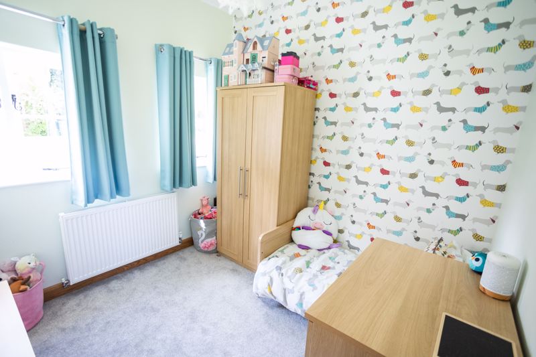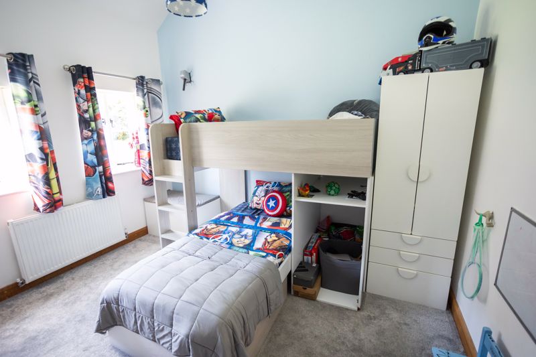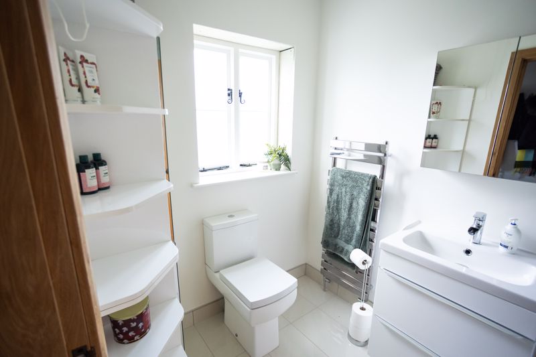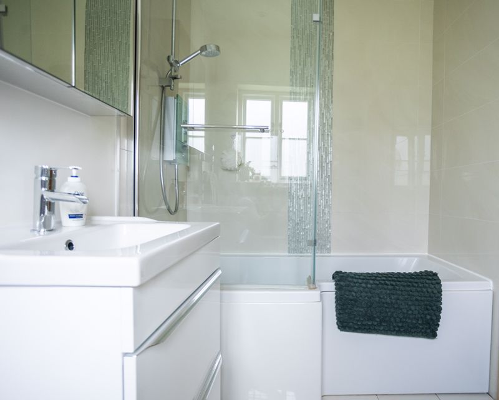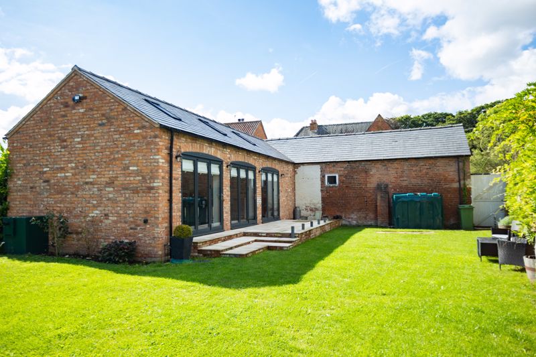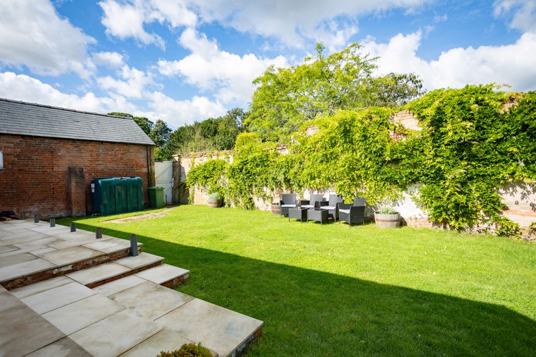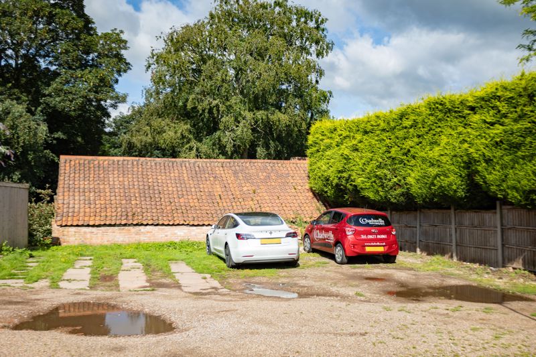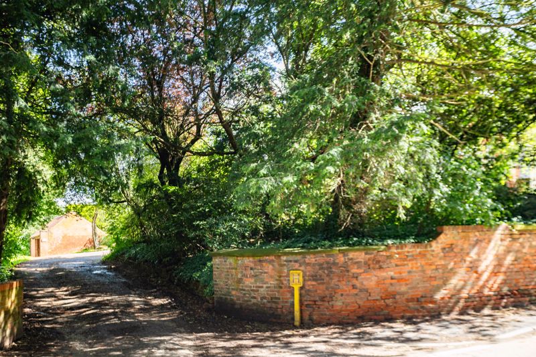3 bedroom
2 bathroom
3 bedroom
2 bathroom
Entrance Hall - Enter through the barn style composite door into the entrance hall. With wood effect tiled flooring, doors leading to the open plan living area, three bedrooms and family bathroom.
Open Plan Living Area - 27' 11'' x 14' 7'' (8.50m x 4.45m) - The open plan living area is located within the new extension to the barn. Fitted with a high quality kitchen finished in a traditional shaker style with granite worktops and double Belfast sink. The kitchen benefits from integrated appliances including full size fridge, full size freezer, dishwasher and instant boiling hot water tap, so no need for a kettle!! A wonderfully large Island allows for extra kitchen storage space and handy breakfast bar. The living area is bright and airy thanks to the three sets of bi folding doors and the Velux sky lights. The floor in finished in wood effect tiled flooring and benefits from under floor heating.
Master Bedroom - 12' 3'' x 9' 9'' (3.74m x 2.96m) - The master bedroom has carpet flooring, double glazed wooden framed window to the front aspect and radiator. A door leads into the ensuite.
Ensuite - 9' 9'' x 7' 0'' (2.96m x 2.14m) - The ensuite has a modern twist, finished in matt black fixtures comprising a large shower cubicle with mains fed shower, hand wash basin and low flush WC set within a vanity storage unit. The shower cubicle has aqua board walls and tiled flooring. Currently there is pace and plumbing for a washing machine and the possibility of sectioning off part of the large ensuite to make wardrobe storage space.
Bedroom Two - 9' 8'' x 11' 8'' (2.95m x 3.56m) - With carpet flooring, radiator and two double glazed wooden framed windows to the front aspect.
Bedroom Three - 9' 1'' x 8' 1'' (2.76m x 2.46m) - With carpet flooring, radiator and two double glazed wooden framed windows to the front aspect.
Family Bathroom - 8' 8'' x 5' 8'' (2.65m x 1.72m) - The family bathroom is fitted with a three piece suite comprising large bath with electric shower over and glass screen, low flush WC and hand wash basin sat on a vanity storage unity. Part tiled walls, tiled floor and radiator. Frosted double glazed wooden framed window to the front aspect.
Outside - To the front of the property there is a cobbled stone path leading to the front door and space for parking. The rear garden is laid mainly to lawn and has a patio area surrounding the extension of the property. Foundations and drainage are laid for the already approved utility room extension.
