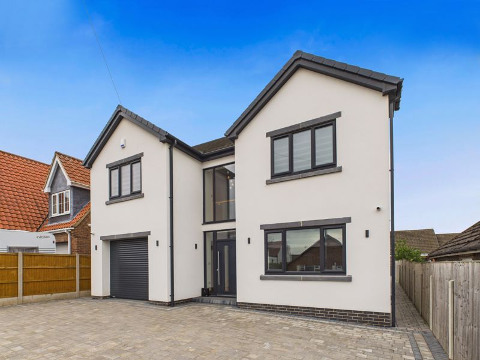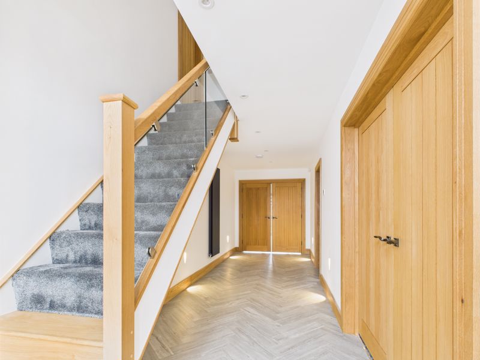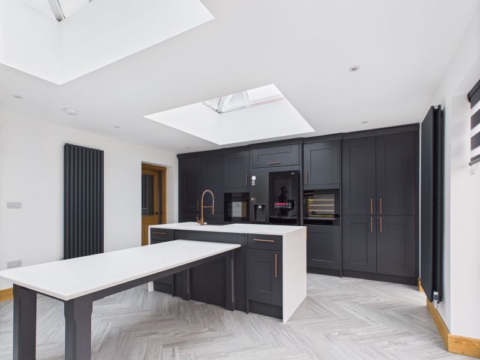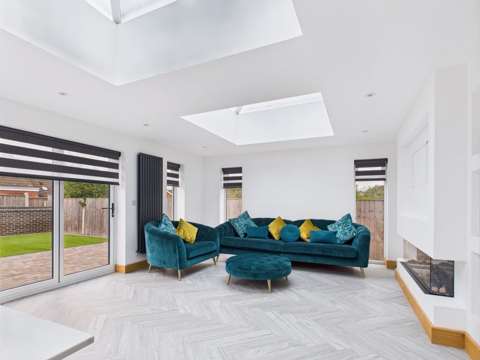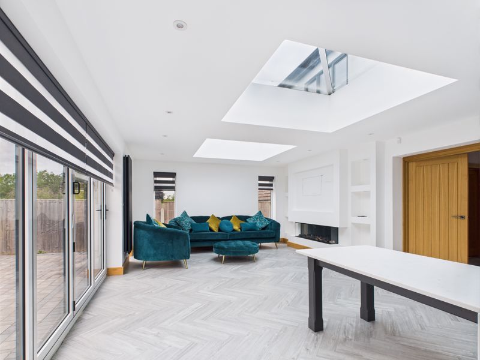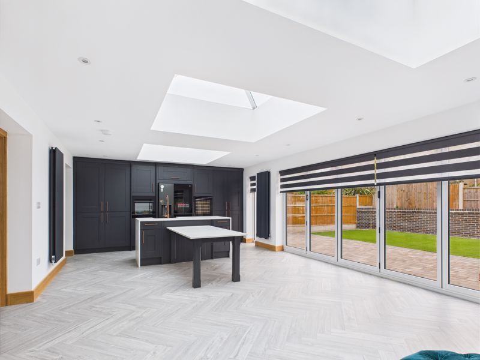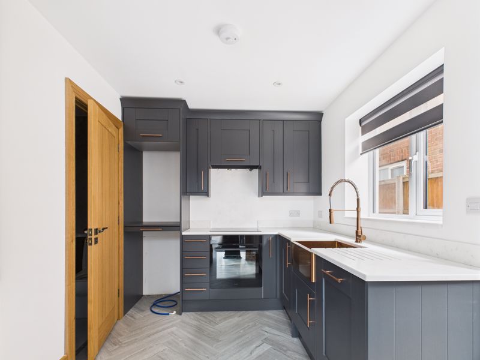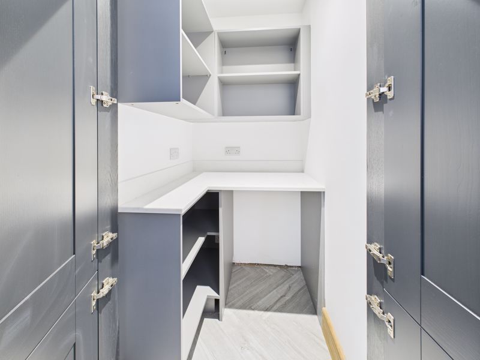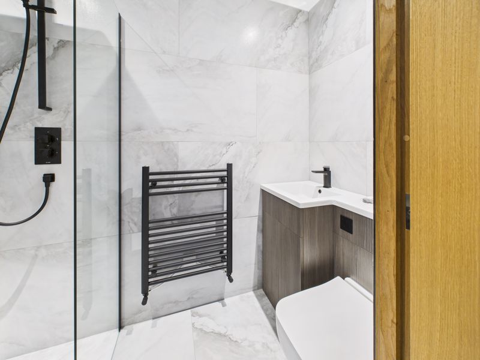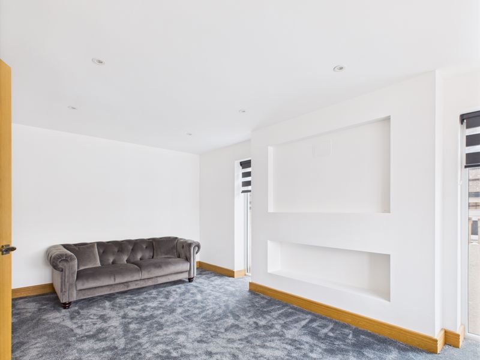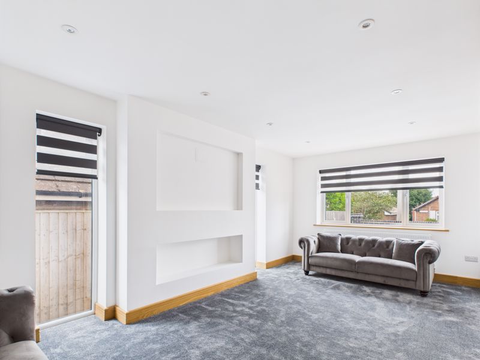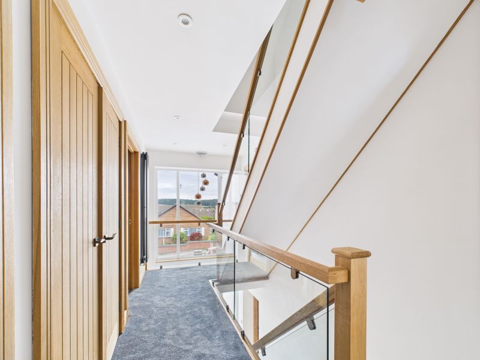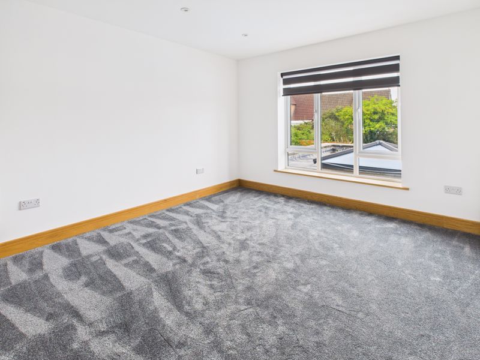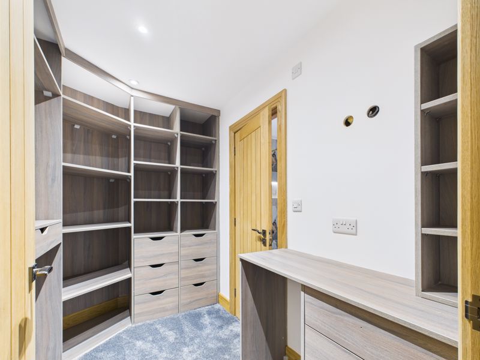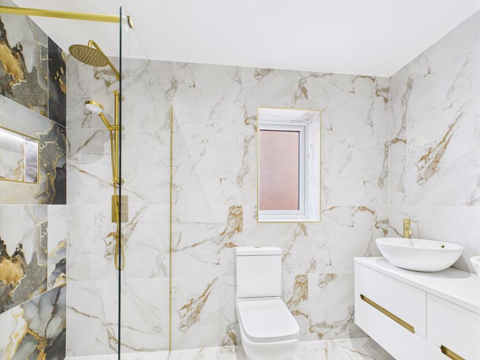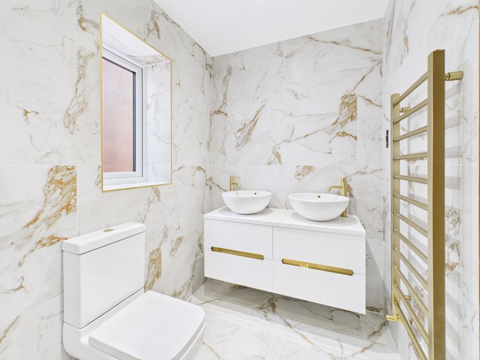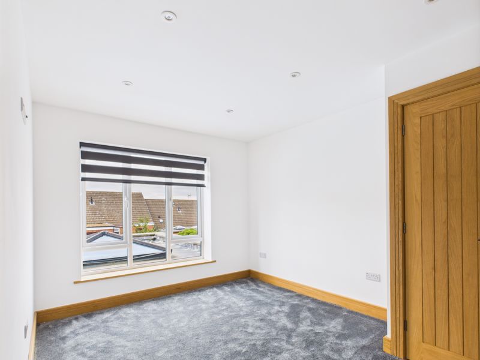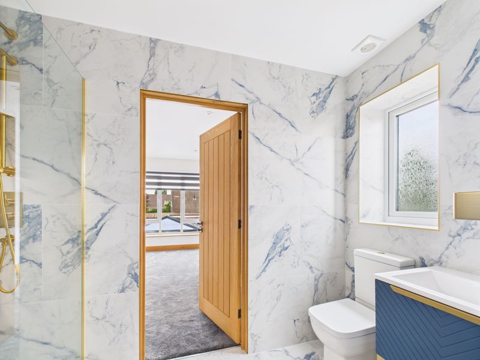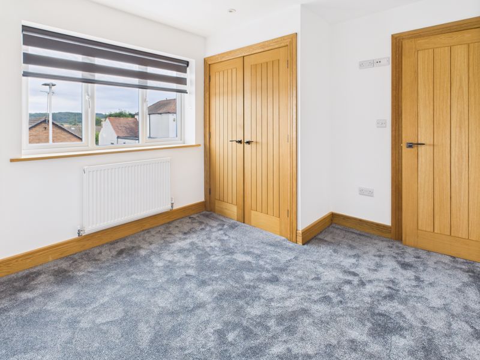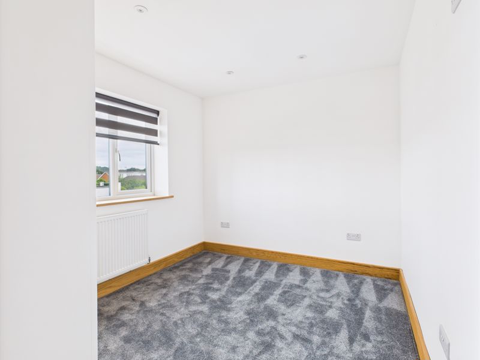6 bedroom
5 bathroom
6 bedroom
5 bathroom
Entrance Hall - 26' 7'' x 6' 10'' (8.10m x 2.08m) - Enter through the composite door into the entrance hall. Complete with solid oak doors leading into the lounge, open plan living area including fully equipped kitchen, office and garage. Mood lighting, LVT flooring throughout and solid oak staircase with glass bannister leading to the first floor.
Open Plan Living Kitchen Area - 30' 3'' x 15' 10'' (9.21m x 4.82m) - Fitted with a modern kitchen suite including solid wood wall and base units, resin worktops with inset copper sink and swan neck hose tap. Integrated eye level oven and wine fridge. Space for freestanding fridge/ freezer and a bar breakfast bar area. There is a large living space with a built in media wall and feature log effect electric fire. UPVC windows to the side and a five meter bi fold door overlooking the rear garden. Three radiators, LVT flooring throughout and a door leading into the separate utility/ kitchenette.
Utility/Kitchenette - 11' 2'' x 7' 8'' (3.40m x 2.34m) - Fitted with matching units and worktops with copper sink to tie in with the kitchen, there is space and plumbing for a washing machine and tumble dryer. Integrated hob with extractor above and oven. A walk in pantry with automatic lighting, a door leading to the downstairs shower room, LVT flooring and uPVC door and window to the side aspect.
Downstiars Shower Room - 7' 3'' x 3' 6'' (2.21m x 1.07m) - Complete with walk in shower, hand wash basin and low flush WC. Fully tiled walls and flooring.
Lounge - 19' 3'' x 10' 10'' (5.86m x 3.30m) - The spacious lounge has carpet flooring, built in media wall, radiator and dual aspect uPVC windows.
Office/Playroom - 10' 8'' x 8' 10'' (3.25m x 2.69m) - With carpet flooring, radiator and uPVC window to the side aspect.
First Floor Landing - 16' 2'' x 6' 8'' (4.92m x 2.03m) - With carpet flooring, solid oak doors leading into the master bedroom, bedroom's two three and four. Doors also leading into the family bathroom and store cupboard. A large glass feature window to the front aspect and stairs off to the second floor.
Master Suite - 13' 3'' x 11' 6'' (4.04m x 3.50m) - With carpet flooring, radiator, uPVC window to the rear aspect and a door leading to the dressing room.
Dressing Room - 8' 11'' x 6' 0'' (2.72m x 1.83m) - Fully fitted with wardrobes, drawers and dressing table. Carpet flooring and door into leading into the ensuite.
Ensuite - 8' 11'' x 5' 2'' (2.72m x 1.57m) - Fully tiled floors and walks with a walk in shower, low flush WC, his and hers sink set on floating vanity unit and ladder style radiator. Obscure window to the side aspect.
Bedroom Two - 13' 0'' x 9' 7'' (3.96m x 2.92m) - With carpet flooring, radiator, uPVC window to the rear aspect and built in wardrobes.
Bedroom Three - 11' 1'' x 10' 3'' (3.38m x 3.12m) - With carpet flooring, radiator, uPVC window to the front aspect and built in wardrobes.
Bedroom Four - 11' 6'' x 8' 7'' (3.50m x 2.61m) - With carpet flooring, radiator and uPVC window to the front aspect.
Family Bathroom - 8' 7'' x 7' 7'' (2.61m x 2.31m) - The family bathroom is complete with large freestanding bath with central freestanding mixer tap and shower head. Low flush WC, hand wash basin set on floating vanity unit and built in storage. Fully tiled walls and flooring, mood lighting and ladder style radiator. Obscure window to the rear garden.
Second Floor Landing - 6' 3'' x 3' 3'' (1.90m x 0.99m) - With carpet flooring, doors to bedroom five, bedroom six, a shower room and airing cupboard housing heating system.
Bedroom Five - 14' 9'' x 9' 6'' (4.49m x 2.89m) - With carpet flooring, two velux windows to the rear aspect, radiator and built in wardrobe. Eaves storage.
Bedroom Six - 14' 9'' x 9' 0'' (4.49m x 2.74m) - With carpet flooring, two velux window to the rear aspect and radiator. Eaves storage.
Shower Room - 4' 11'' x 5' 3'' (1.50m x 1.60m) - Complete with walk in shower cubicle, hand wash basin set on vanity unit and low flush WC. Ladder style radiator and fully tiled walls and flooring.
Outside - The front of the property has its own private driveway laid to block paving. There is access to the integral garage via the electric door. The rear garden is laid mainly to artificial lawn and has a block paved border.
